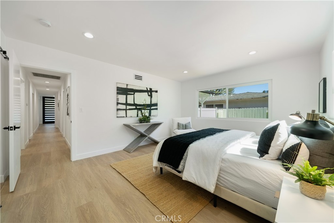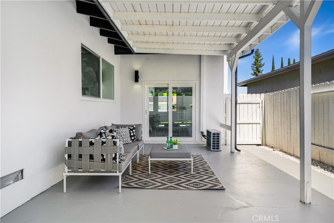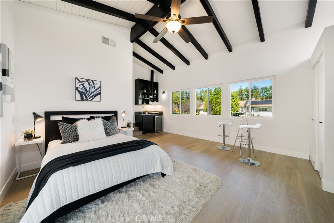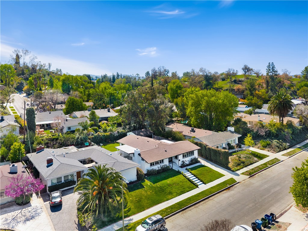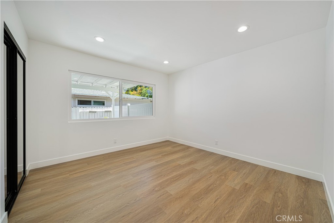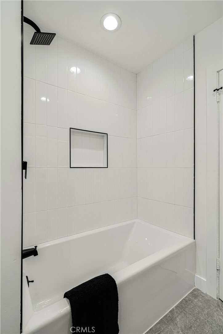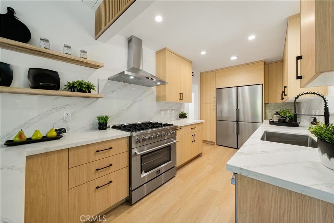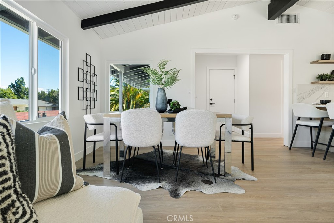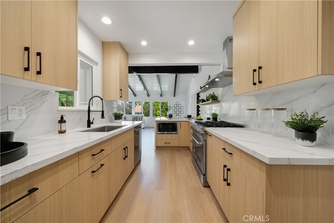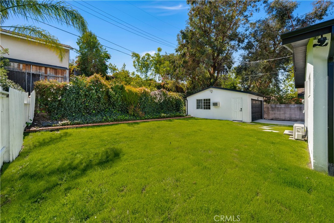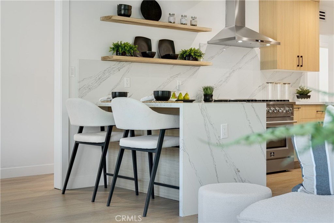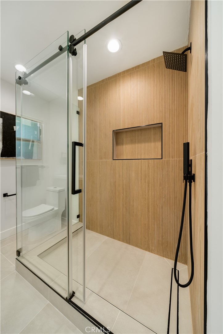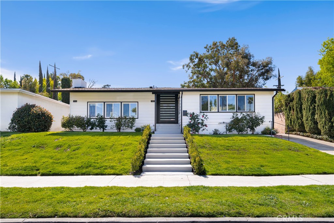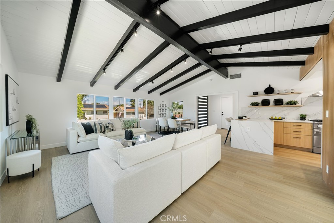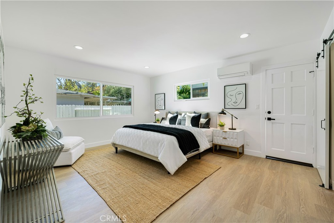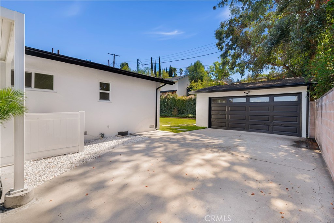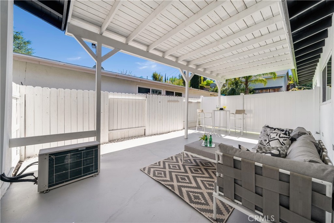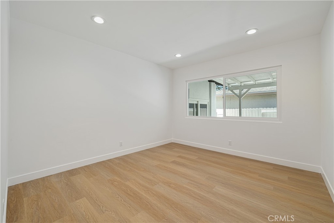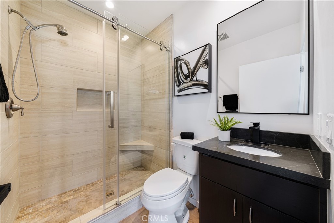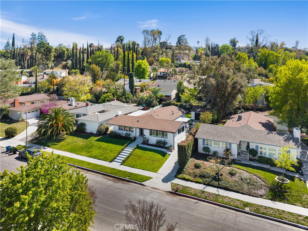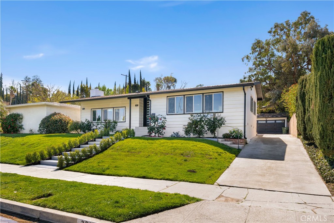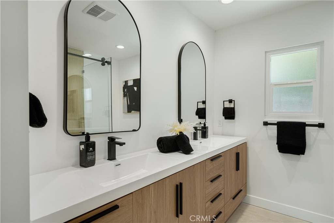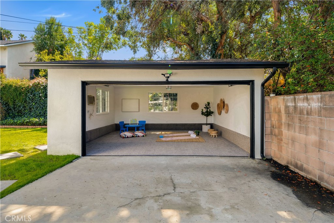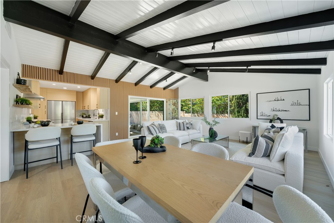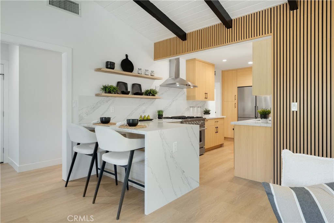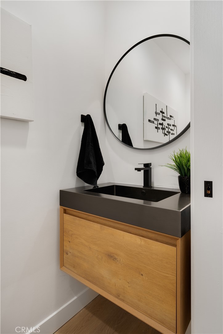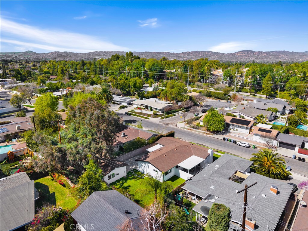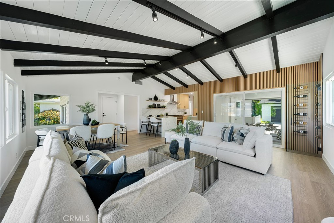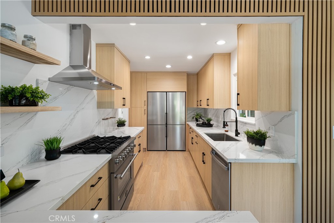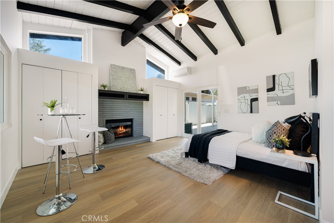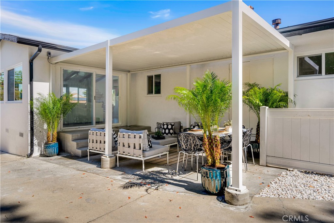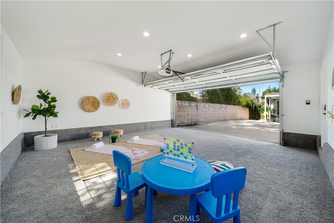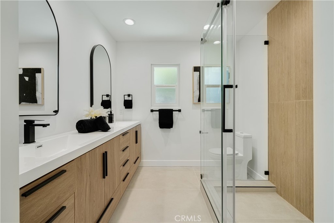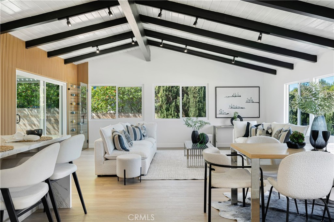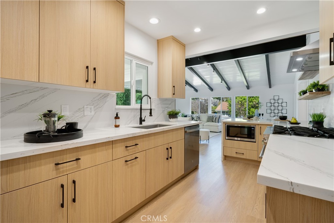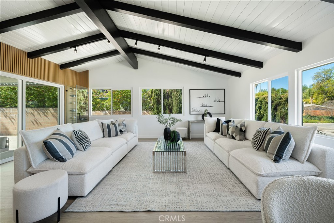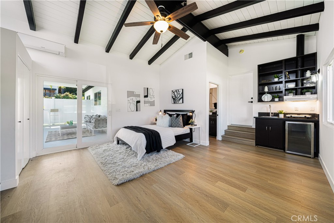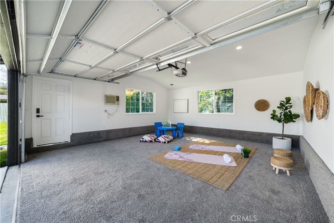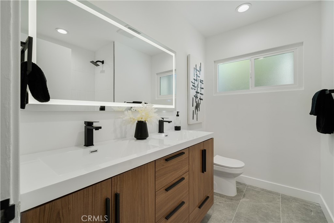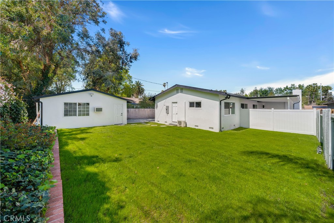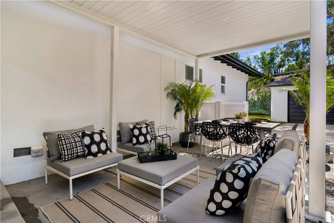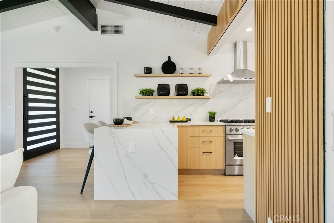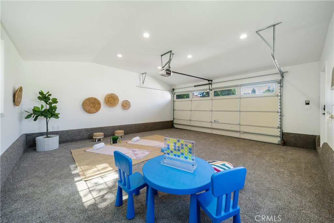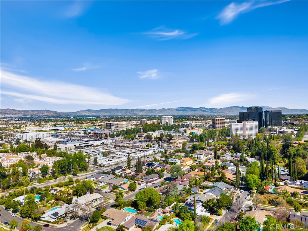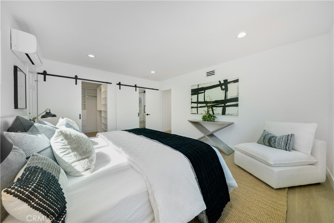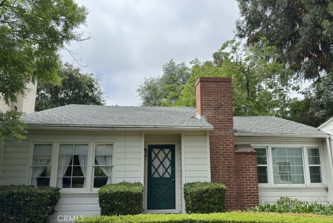Masterfully renovated single story home featuring a spacious 4-bedroom layout, including a permitted Junior Studio ADU with its own separate address,a fireplace, and a private covered patio. This home is ideal for multi generation living, guest accommodations, or rental potential.
As you enter, you''ll be greeted by an open-concept living area that exudes both style and practicality. The kitchen is equipped with quartz countertops, a 48-inch refrigerator, and 6-burner stove, creating the perfect space for culinary endeavors. The living room is bathed in natural light, complemented by a decorative slat wall and wine enclosure. Wide-plank flooring, and double-glazed throughout, elevating the home’s sophisticated aesthetic.
The spacious primary suite is a true sanctuary, offering a walk-in closet and an additional AC unit for ultimate comfort. The en-suite bath boasts a lavish oversized shower enclosure and a double vanity, providing both functionality and style. Barn doors add a contemporary flair, seamlessly connecting the bedroom to the bath and closet.
Two additional bedrooms are generously sized, sharing the hallway bathroom featuring a tub and a state-of-the-art Wi-Fi-enabled mirror that adds a touch of modern convenience. For added convenience, an additional chic powder room is also located in the hallway.
This home is equipped with smart home features, including controllable lighting, a smart thermostat, doorbell camera, and a smart lock, offering enhanced security and convenience at your fingertips.
Step outside to the private backyard, featuring a green fence and a well-maintained lawn that creates a serene outdoor escape. The patio area is adorned with an aluminum, versatile pergola, which can be adjusted to open or close with the press of a button – ideal for year-round enjoyment.
The detached 2-car garage, fitted with carpet and bathed in natural light from two large windows, is an ideal space for a home gym, playroom, or office. A long driveway provides ample parking space for your vehicles.
Don’t miss the opportunity to make this exceptional property your own – a true gem that combines high-end features, smart home technology, and thoughtful design to create a luxurious and comfortable lifestyle.
As you enter, you''ll be greeted by an open-concept living area that exudes both style and practicality. The kitchen is equipped with quartz countertops, a 48-inch refrigerator, and 6-burner stove, creating the perfect space for culinary endeavors. The living room is bathed in natural light, complemented by a decorative slat wall and wine enclosure. Wide-plank flooring, and double-glazed throughout, elevating the home’s sophisticated aesthetic.
The spacious primary suite is a true sanctuary, offering a walk-in closet and an additional AC unit for ultimate comfort. The en-suite bath boasts a lavish oversized shower enclosure and a double vanity, providing both functionality and style. Barn doors add a contemporary flair, seamlessly connecting the bedroom to the bath and closet.
Two additional bedrooms are generously sized, sharing the hallway bathroom featuring a tub and a state-of-the-art Wi-Fi-enabled mirror that adds a touch of modern convenience. For added convenience, an additional chic powder room is also located in the hallway.
This home is equipped with smart home features, including controllable lighting, a smart thermostat, doorbell camera, and a smart lock, offering enhanced security and convenience at your fingertips.
Step outside to the private backyard, featuring a green fence and a well-maintained lawn that creates a serene outdoor escape. The patio area is adorned with an aluminum, versatile pergola, which can be adjusted to open or close with the press of a button – ideal for year-round enjoyment.
The detached 2-car garage, fitted with carpet and bathed in natural light from two large windows, is an ideal space for a home gym, playroom, or office. A long driveway provides ample parking space for your vehicles.
Don’t miss the opportunity to make this exceptional property your own – a true gem that combines high-end features, smart home technology, and thoughtful design to create a luxurious and comfortable lifestyle.
Property Details
Price:
$1,398,000
MLS #:
SR25089693
Status:
Active
Beds:
4
Baths:
4
Address:
22148 Tiara Street
Type:
Single Family
Subtype:
Single Family Residence
Neighborhood:
whllwoodlandhills
City:
Woodland Hills
Listed Date:
Apr 23, 2025
State:
CA
Finished Sq Ft:
1,938
ZIP:
91367
Lot Size:
8,128 sqft / 0.19 acres (approx)
Year Built:
1950
See this Listing
Mortgage Calculator
Schools
School District:
Los Angeles Unified
Interior
Cooling
Central Air, See Remarks
Fireplace Features
See Remarks
Heating
Central
Exterior
Community Features
Suburban
Garage Spaces
2.00
Lot Features
0-1 Unit/ Acre
Parking Spots
2.00
Pool Features
None
Sewer
Public Sewer
Stories Total
1
View
None
Water Source
Public
Financial
Association Fee
0.00
Map
Community
- Address22148 Tiara Street Woodland Hills CA
- AreaWHLL – Woodland Hills
- CityWoodland Hills
- CountyLos Angeles
- Zip Code91367
Similar Listings Nearby
- 21757 Ulmus Drive
Woodland Hills, CA$1,800,000
2.42 miles away
- 18522 Wells Drive
Tarzana, CA$1,799,999
4.29 miles away
- 18202 Rancho Street
Tarzana, CA$1,799,999
4.74 miles away
- 20336 Cantara Street
Winnetka, CA$1,799,999
3.37 miles away
- 4700 Dunas Lane
Tarzana, CA$1,799,000
4.83 miles away
- 7221 Fallbrook Avenue
West Hills, CA$1,799,000
1.84 miles away
- 22781 Macfarlane Drive
Woodland Hills, CA$1,799,000
1.34 miles away
- 5030 Newcastle Avenue
Encino, CA$1,798,000
4.97 miles away
- 18848 Collins Street
Tarzana, CA$1,795,000
3.71 miles away
- 23395 Schoolcraft Street
West Hills, CA$1,795,000
2.07 miles away
22148 Tiara Street
Woodland Hills, CA
LIGHTBOX-IMAGES


