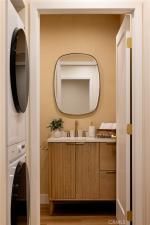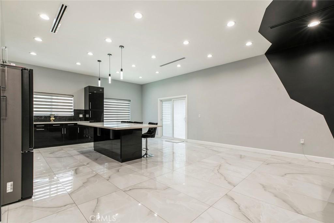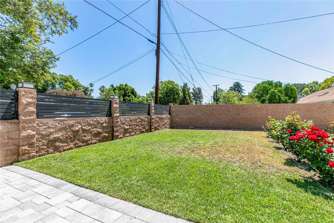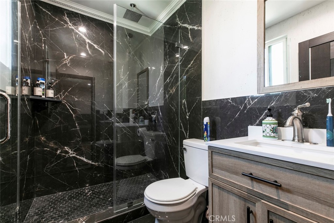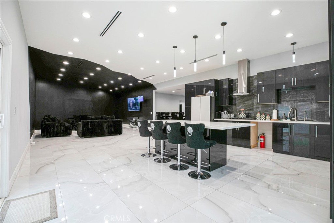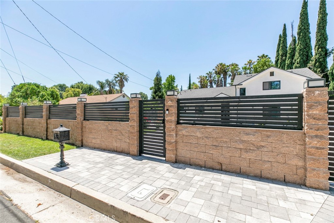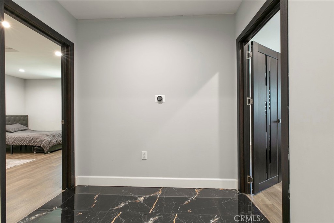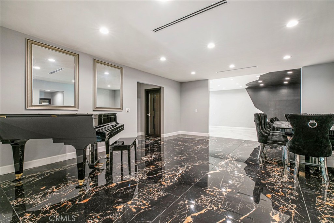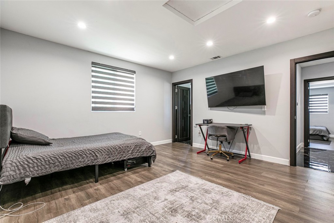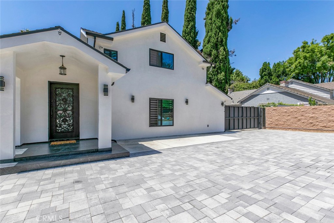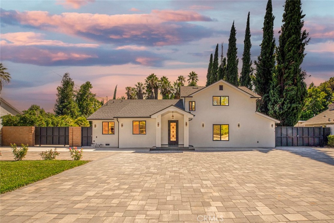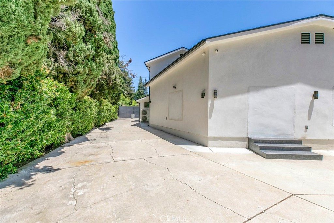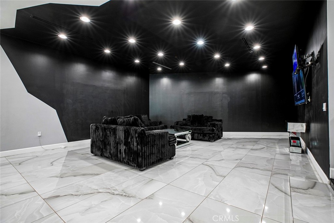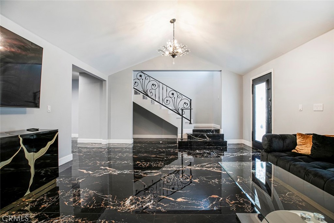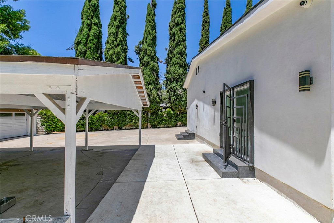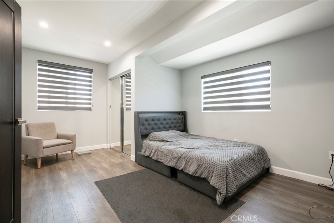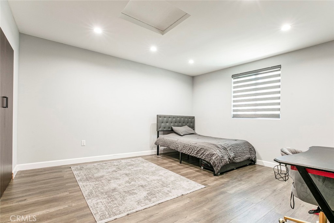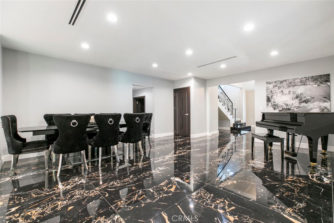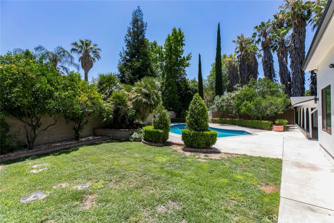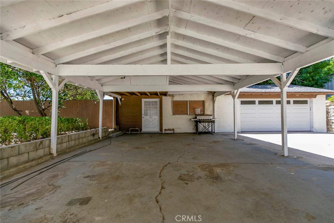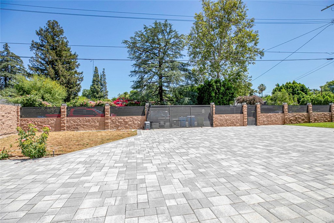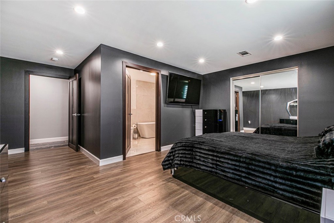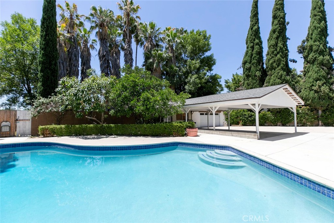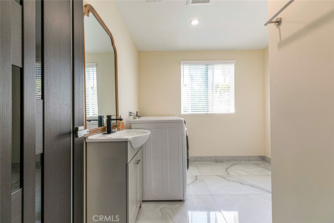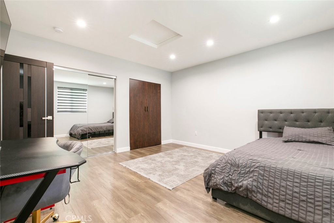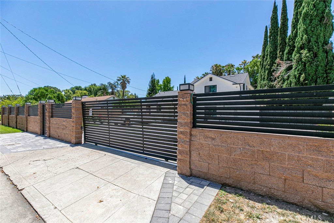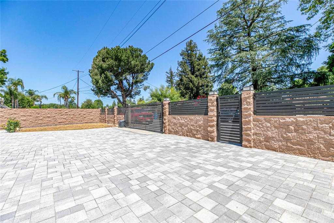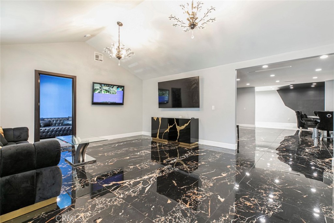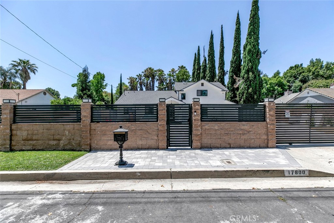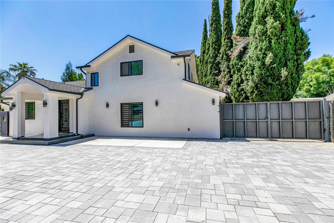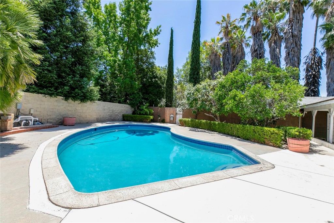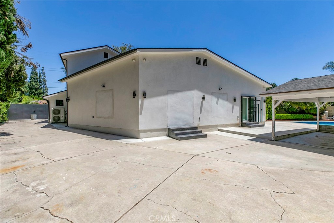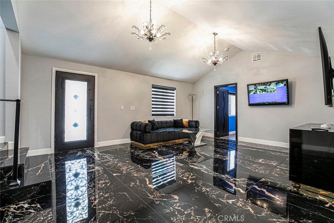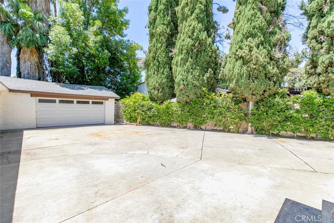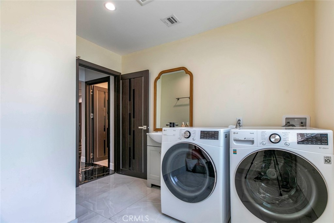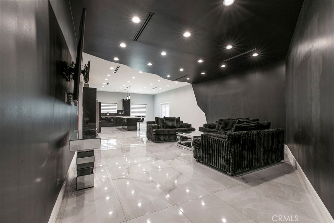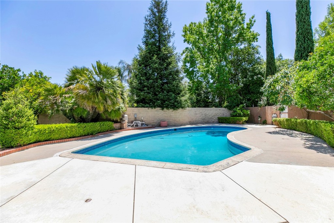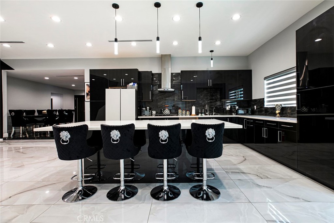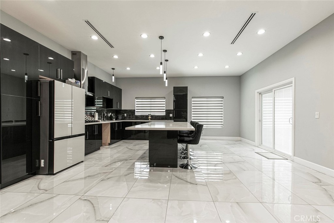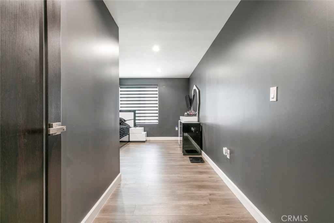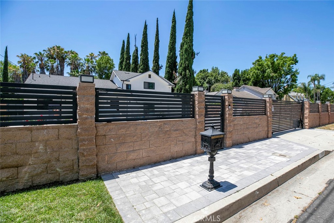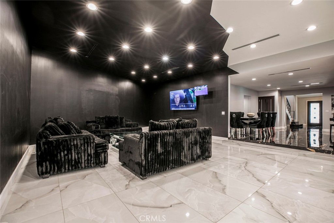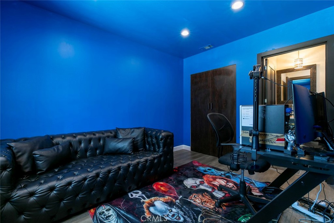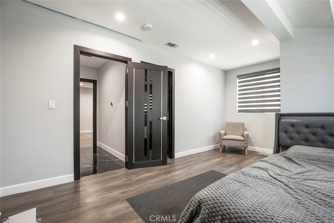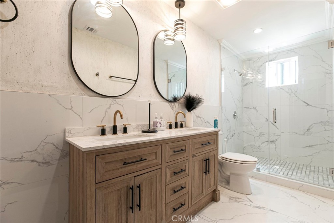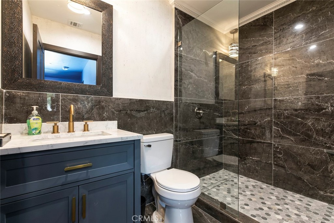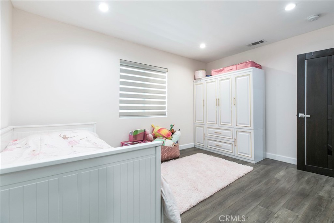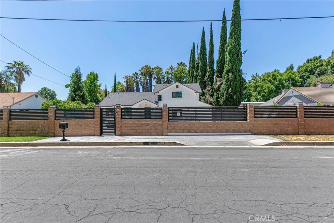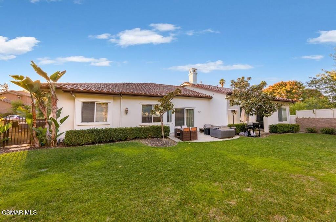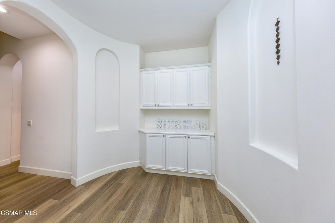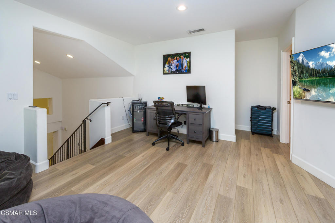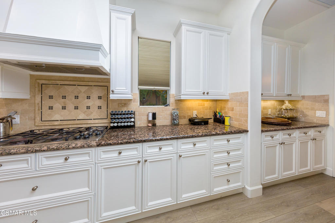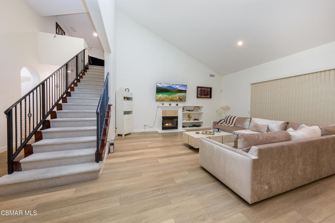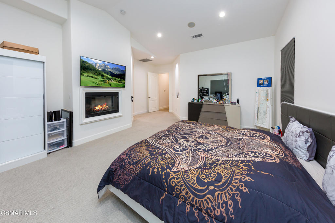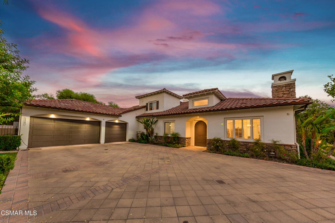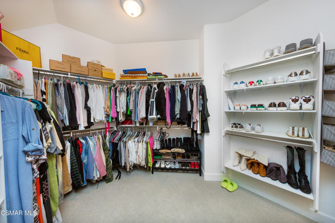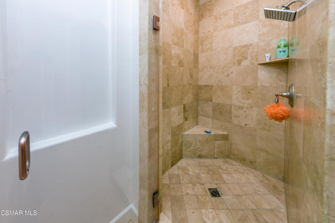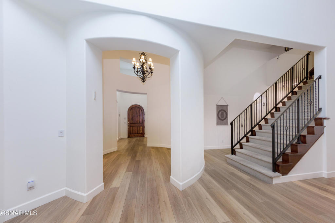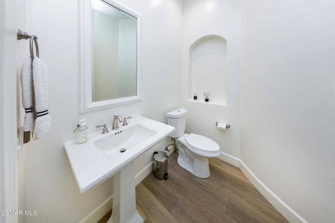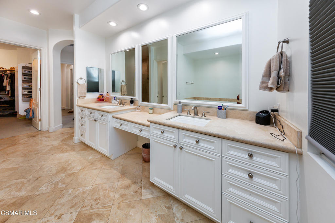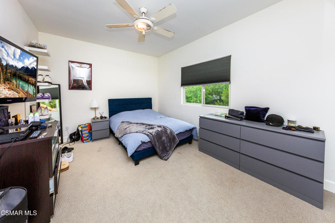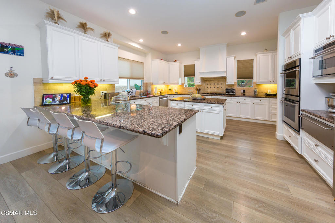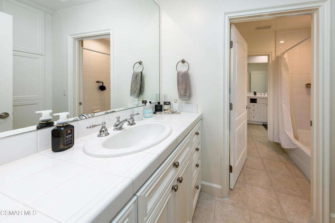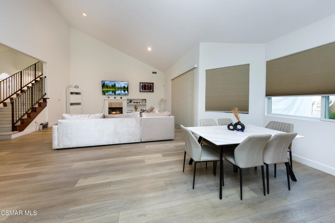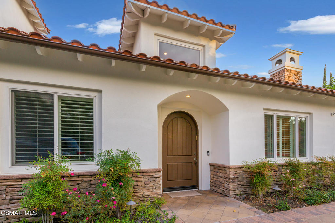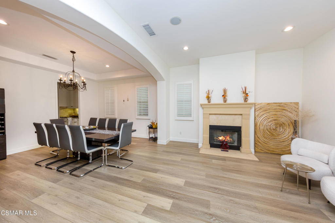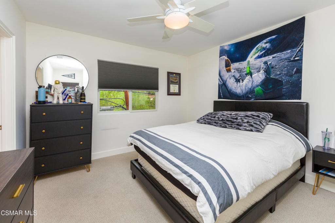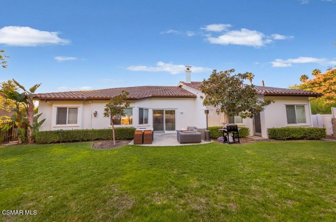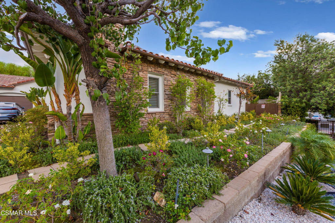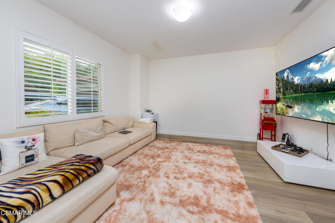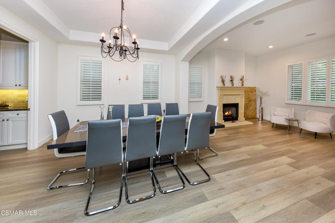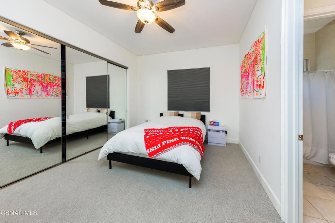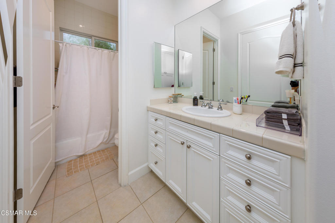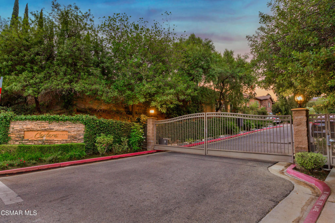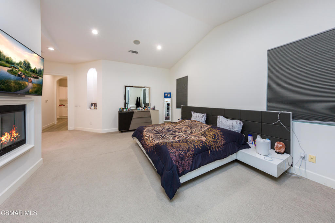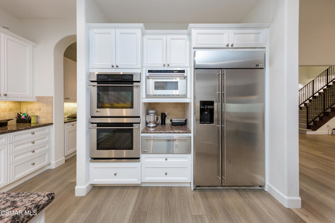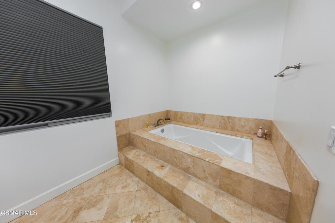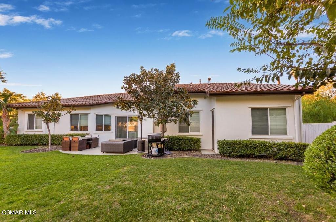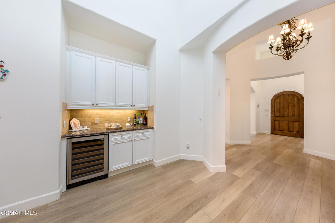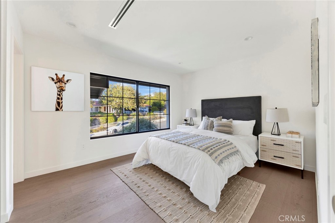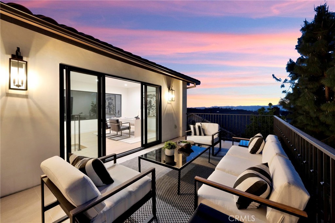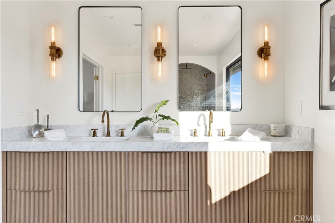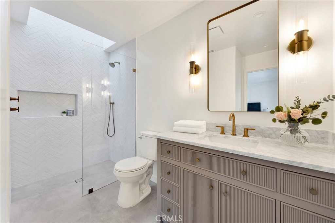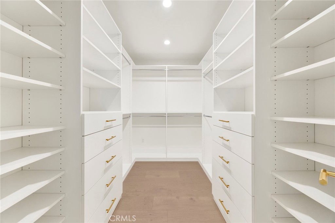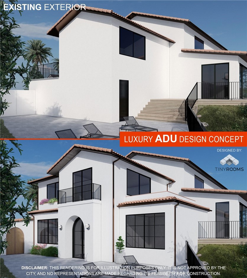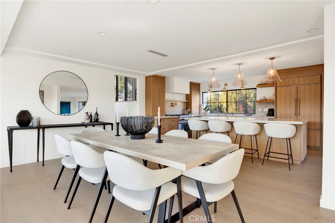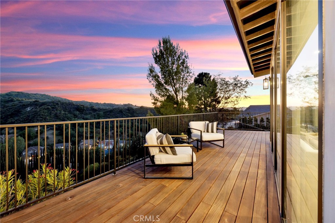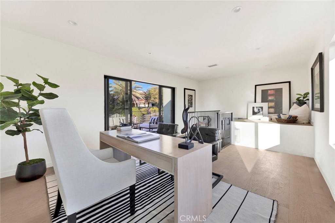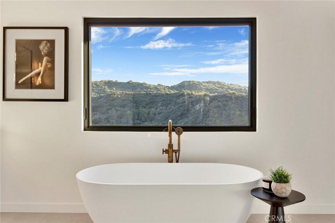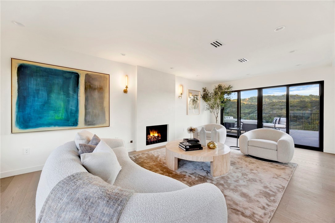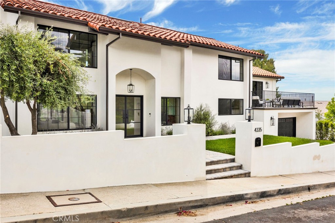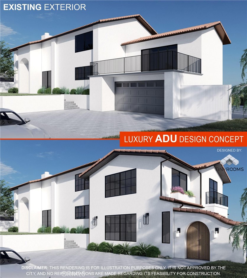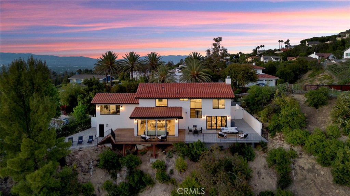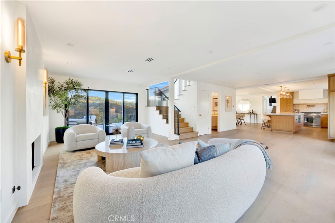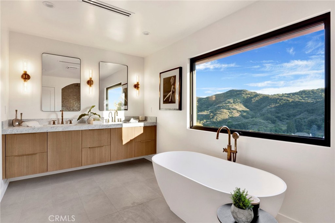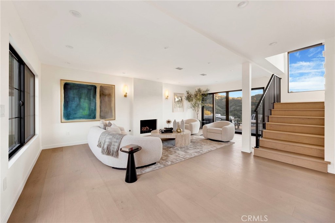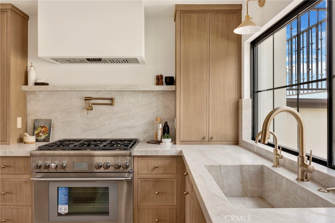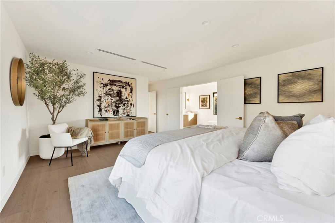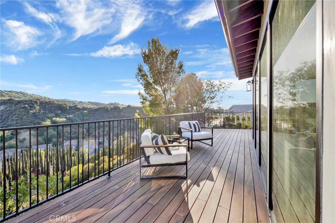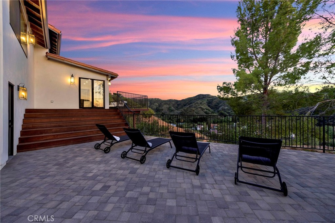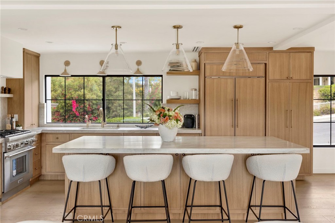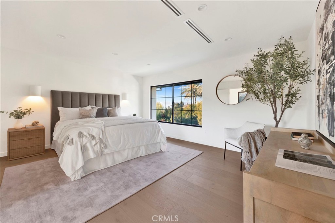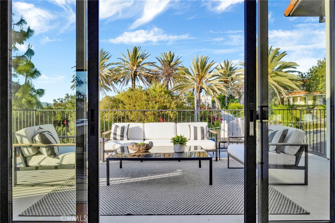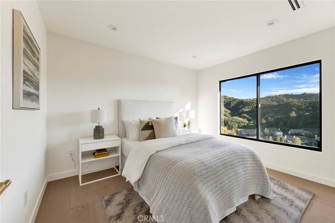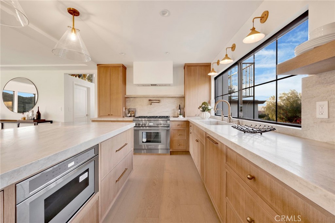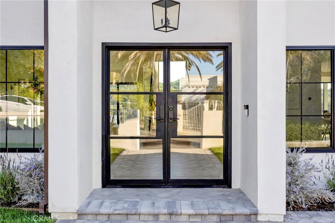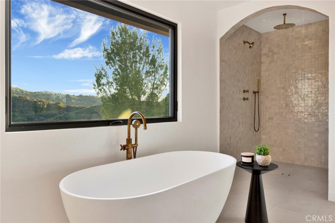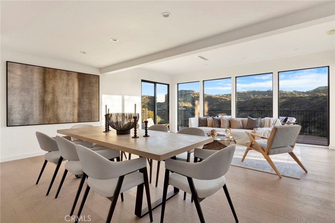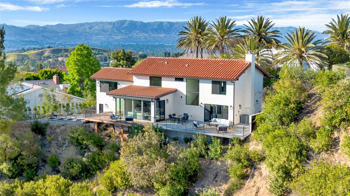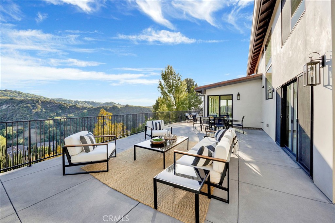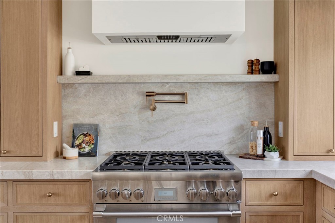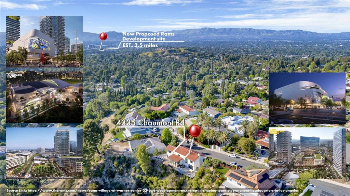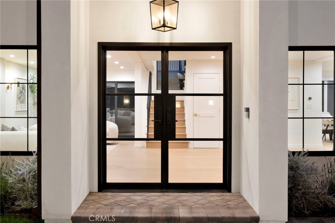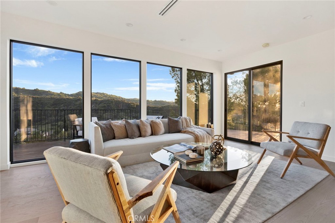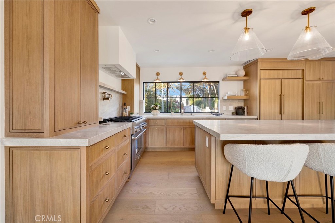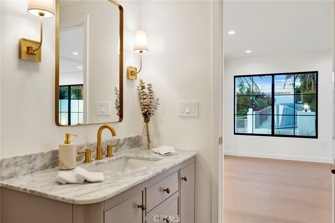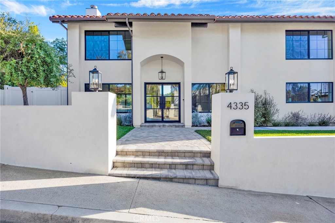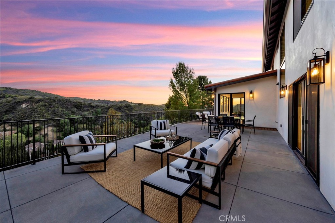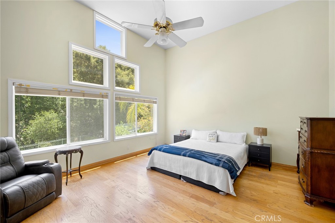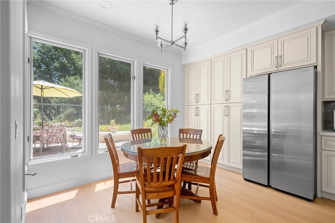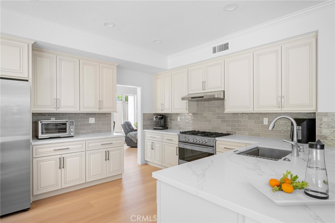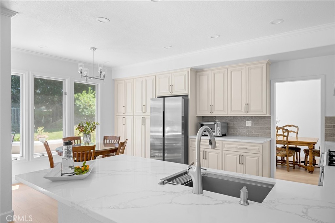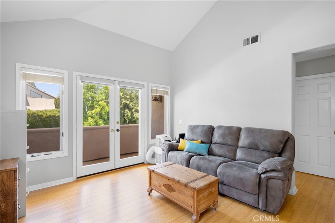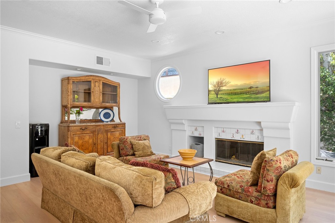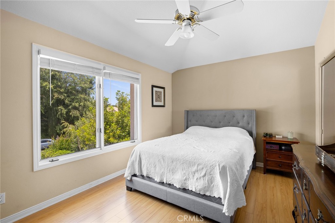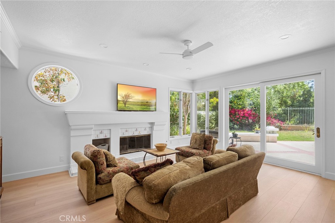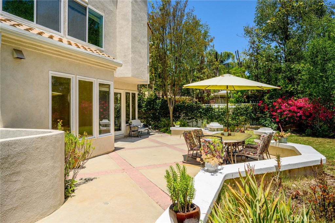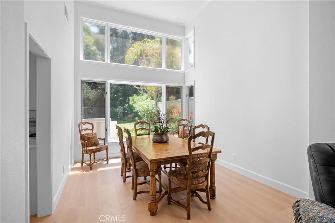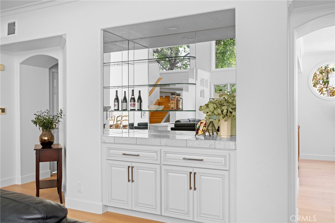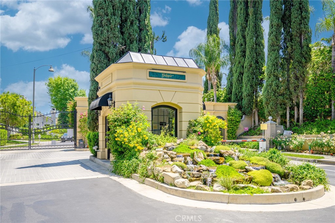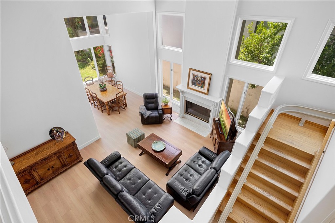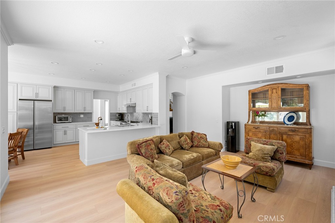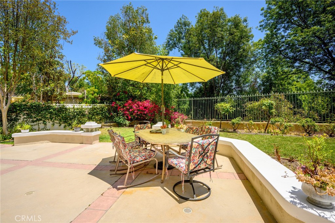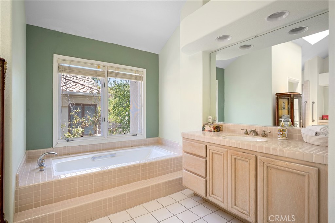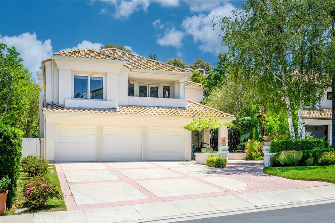A masterful reimagining of the classic California ranch, this single-story modern residence combines architectural clarity with refined comfort. Rebuilt down to the studs, the home showcases a seamless blend of clean lines, vaulted volumes, and curated materials—all set on a private lot with a fully renovated pool and expansive outdoor living space.
Vaulted ceilings and wide plank flooring define the open concept layout, while oversized sliding glass doors flood the space with natural light and open to the backyard—ideal for entertaining or peaceful retreat. At the center, the custom kitchen features porcelain countertops, stainless steel appliances, and glass-paneled cabinetry with integrated LED lighting.
The living room is anchored by a natural stone accent wall with a custom fireplace, linear LED lighting, and an oversized mirror—bringing depth and drama to the heart of the home. The converted garage provides a versatile bonus space, ideal as a media room, second family room, or creative studio.
The bedroom wing is thoughtfully arranged for privacy and flow. Two bedrooms share a contemporary pass-through bath, while the third features a private en-suite. The vaulted-ceiling primary suite features a large walk-in shower with elevated finishes and custom closets, including built-in organizers for optimal function and style.
Architecturally reimagined and turnkey, this home captures the essence of modern California living.
Vaulted ceilings and wide plank flooring define the open concept layout, while oversized sliding glass doors flood the space with natural light and open to the backyard—ideal for entertaining or peaceful retreat. At the center, the custom kitchen features porcelain countertops, stainless steel appliances, and glass-paneled cabinetry with integrated LED lighting.
The living room is anchored by a natural stone accent wall with a custom fireplace, linear LED lighting, and an oversized mirror—bringing depth and drama to the heart of the home. The converted garage provides a versatile bonus space, ideal as a media room, second family room, or creative studio.
The bedroom wing is thoughtfully arranged for privacy and flow. Two bedrooms share a contemporary pass-through bath, while the third features a private en-suite. The vaulted-ceiling primary suite features a large walk-in shower with elevated finishes and custom closets, including built-in organizers for optimal function and style.
Architecturally reimagined and turnkey, this home captures the essence of modern California living.
Property Details
Price:
$1,649,000
MLS #:
SR25109087
Status:
Active Under Contract
Beds:
4
Baths:
3
Address:
20424 Tiara Street
Type:
Single Family
Subtype:
Single Family Residence
Neighborhood:
whllwoodlandhills
City:
Woodland Hills
Listed Date:
May 15, 2025
State:
CA
Finished Sq Ft:
2,155
ZIP:
91367
Lot Size:
9,133 sqft / 0.21 acres (approx)
Year Built:
1957
See this Listing
Mortgage Calculator
Schools
School District:
Los Angeles Unified
Interior
Accessibility Features
None
Appliances
Barbecue, Built- In Range, Dishwasher, Gas Range, Microwave, Range Hood, Refrigerator, Tankless Water Heater
Cooling
Central Air
Fireplace Features
Living Room
Flooring
Laminate
Heating
Central
Interior Features
Open Floorplan, Recessed Lighting
Window Features
E N E R G Y S T A R Qualified Windows
Exterior
Community Features
Sidewalks
Electric
Standard
Exterior Features
Lighting
Foundation Details
Raised
Garage Spaces
2.00
Lot Features
0-1 Unit/ Acre
Parking Features
Garage
Parking Spots
2.00
Pool Features
Private
Roof
Composition, Shingle
Security Features
Carbon Monoxide Detector(s), Smoke Detector(s)
Sewer
Public Sewer
Stories Total
1
View
Mountain(s), Neighborhood
Water Source
Public
Financial
Association Fee
0.00
Utilities
Cable Available, Electricity Connected, Natural Gas Connected, Sewer Connected, Water Connected
Map
Community
- Address20424 Tiara Street Woodland Hills CA
- AreaWHLL – Woodland Hills
- CityWoodland Hills
- CountyLos Angeles
- Zip Code91367
Similar Listings Nearby
- 17800 Raymer Street
Sherwood Forest, CA$2,100,000
4.71 miles away
- 19520 Braewood Drive
Tarzana, CA$2,100,000
2.88 miles away
- 4935 Calvin Avenue
Tarzana, CA$2,100,000
1.56 miles away
- 22205 Ryan Ridge Way
Woodland Hills, CA$2,100,000
1.88 miles away
- 4335 Chaumont Road
Woodland Hills, CA$2,100,000
1.91 miles away
- 23040 Blue Bird Drive
Calabasas, CA$2,099,999
3.74 miles away
- 16517 Hartsook Street
Encino, CA$2,099,000
4.95 miles away
- 20217 Wells Drive
Woodland Hills, CA$2,099,000
1.16 miles away
- 20300 Delita Drive
Woodland Hills, CA$2,095,000
1.06 miles away
- 4324 Park Verdi
Calabasas, CA$2,050,000
3.77 miles away
20424 Tiara Street
Woodland Hills, CA
LIGHTBOX-IMAGES

