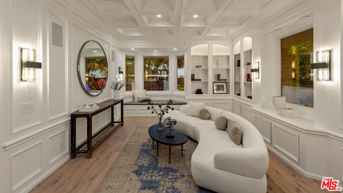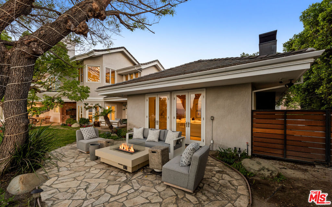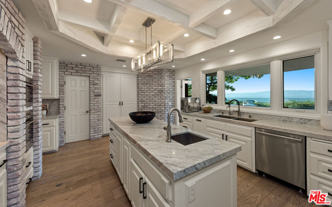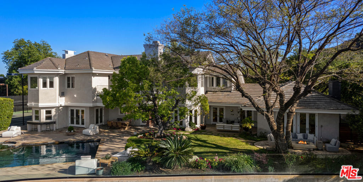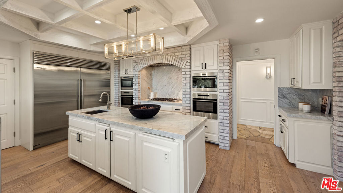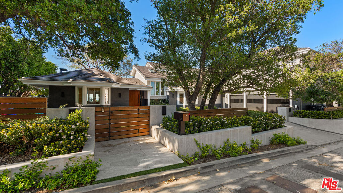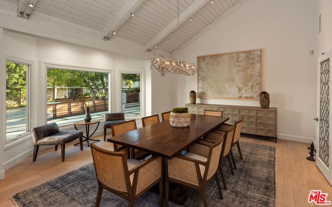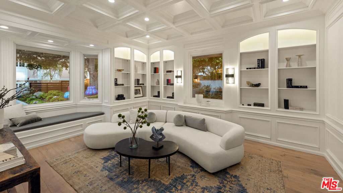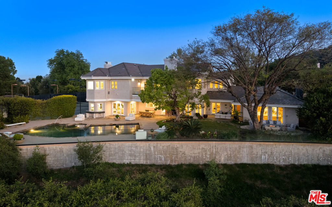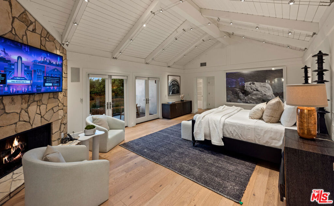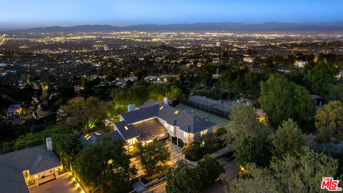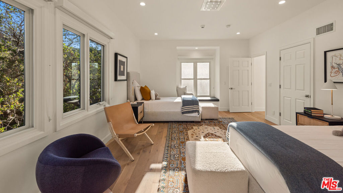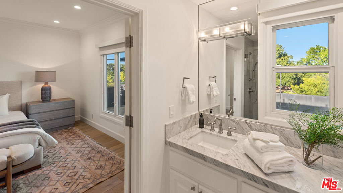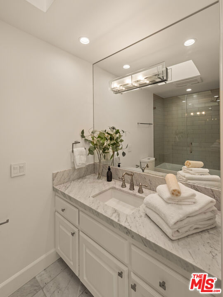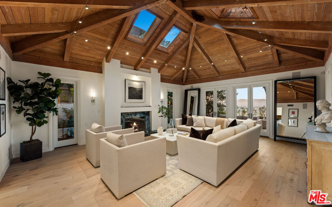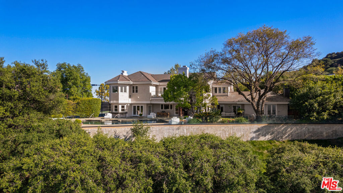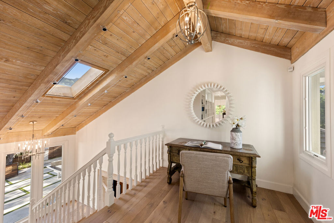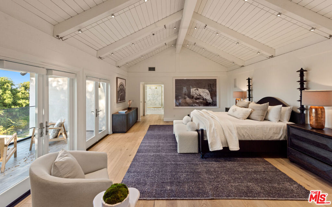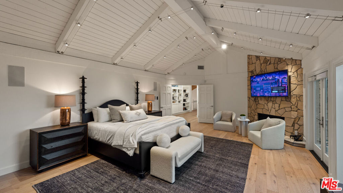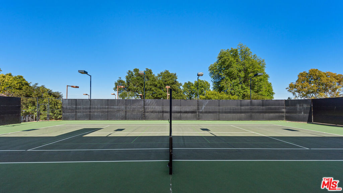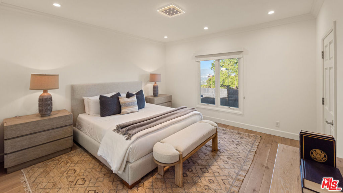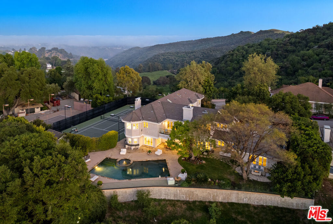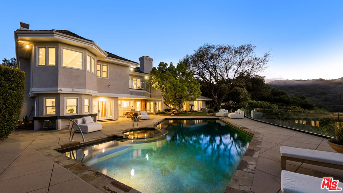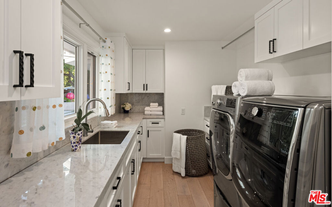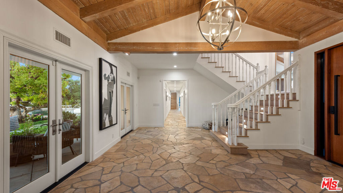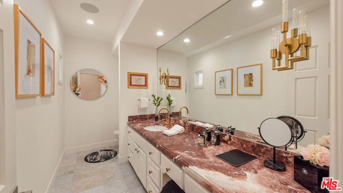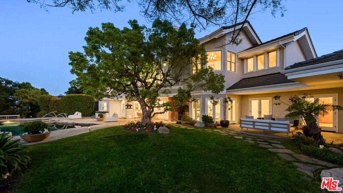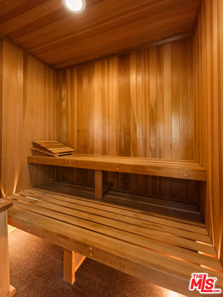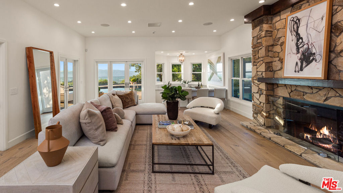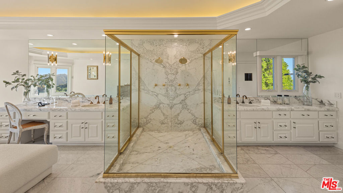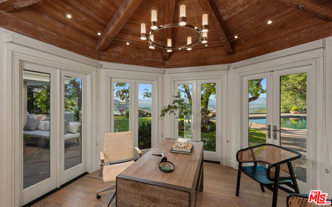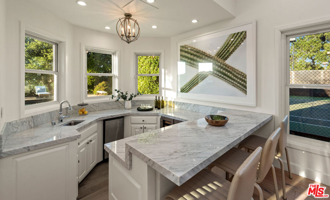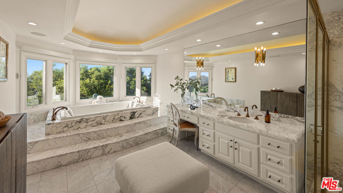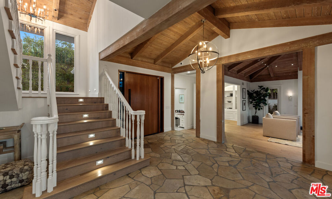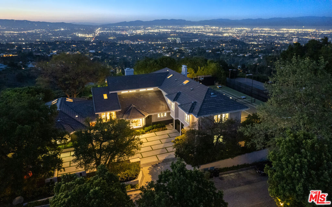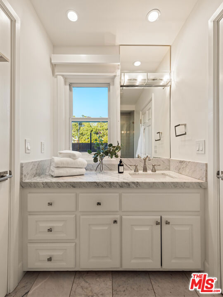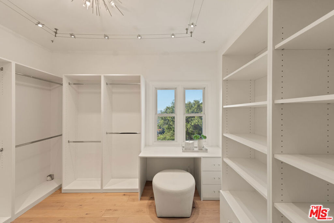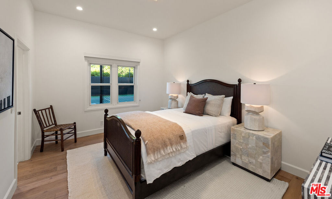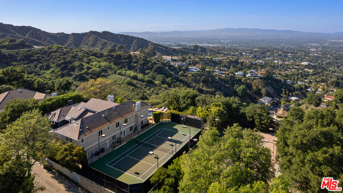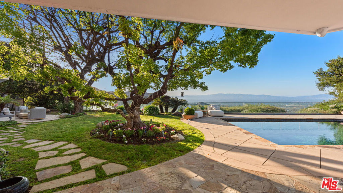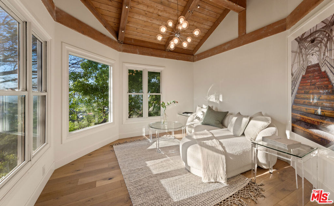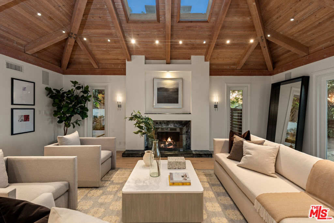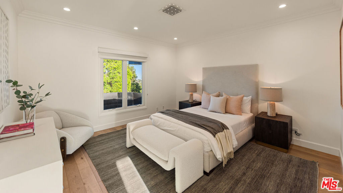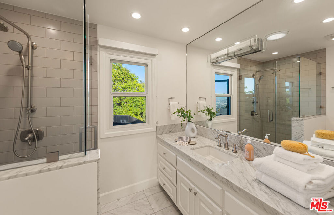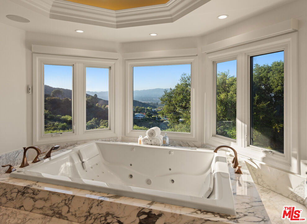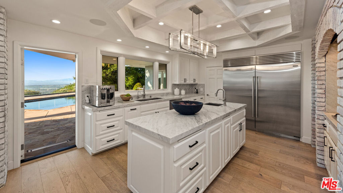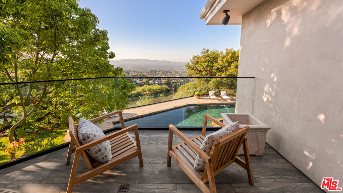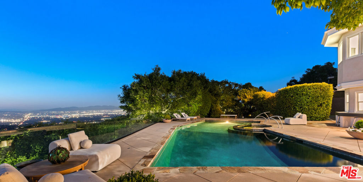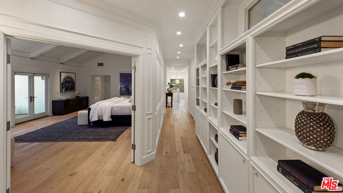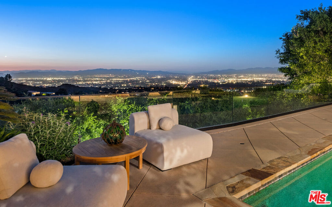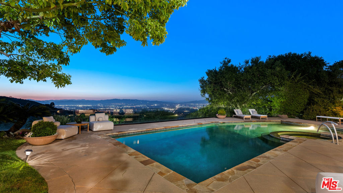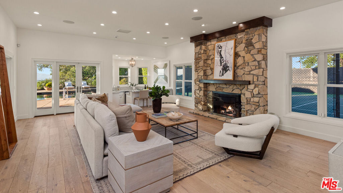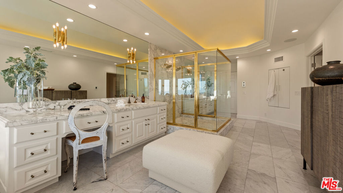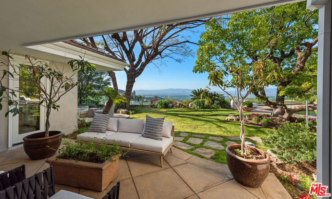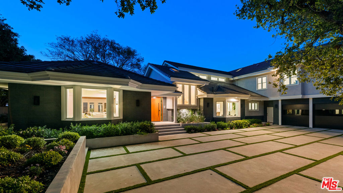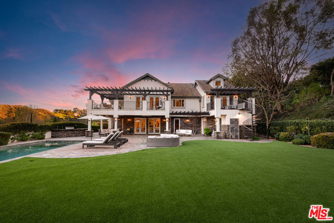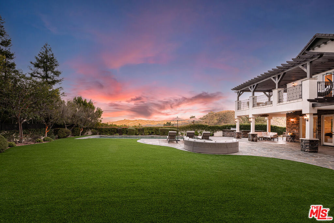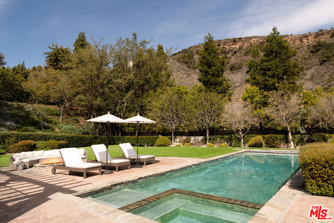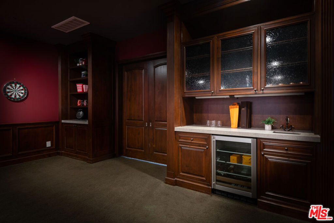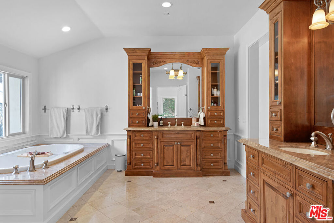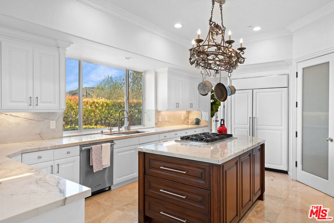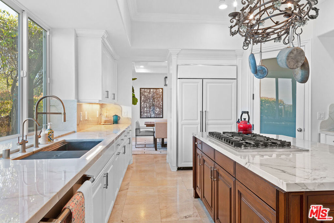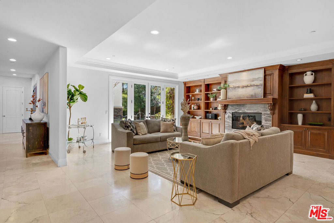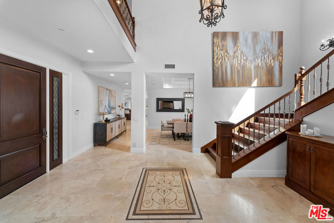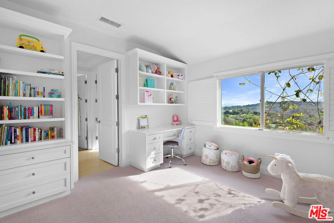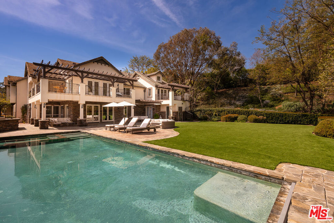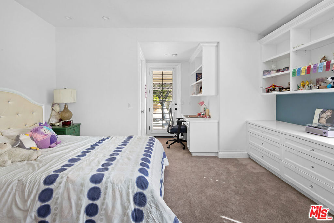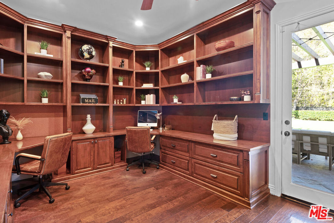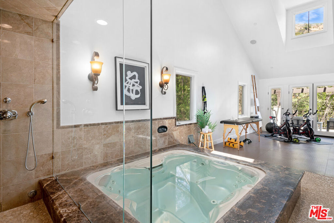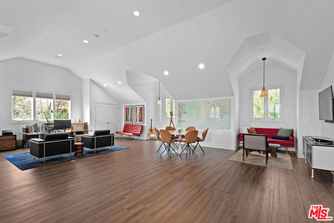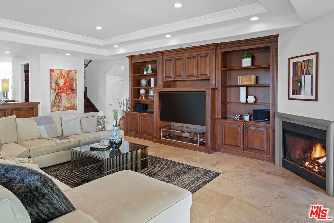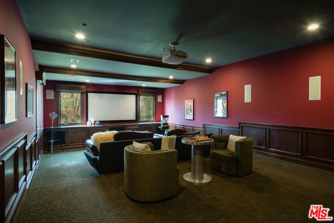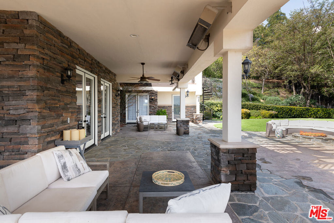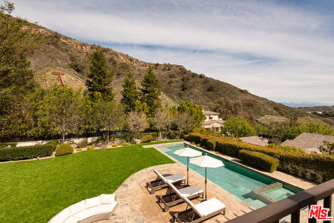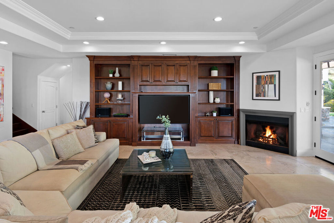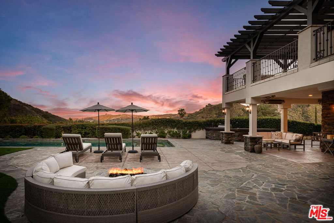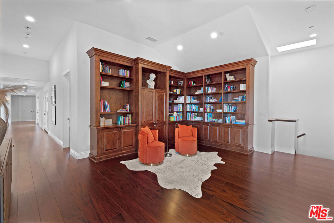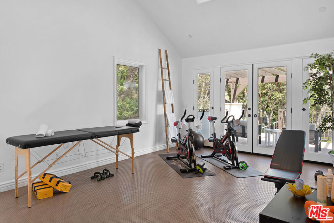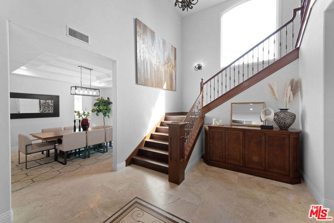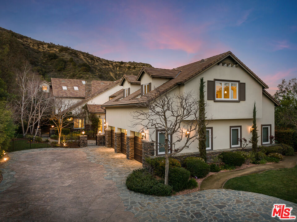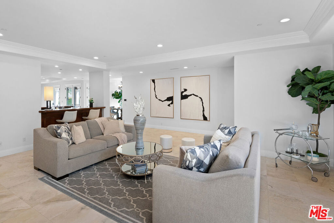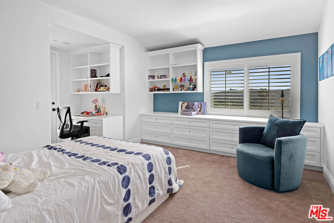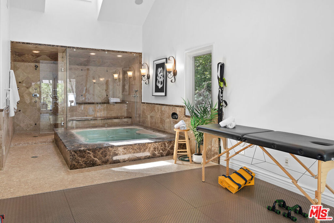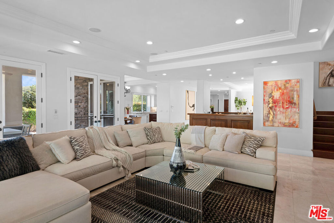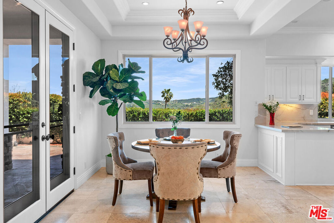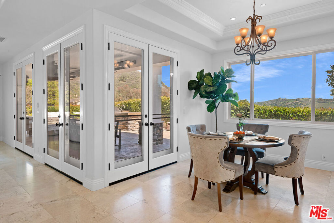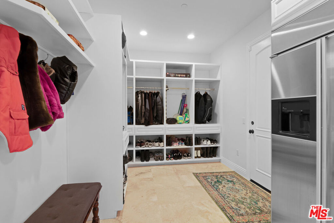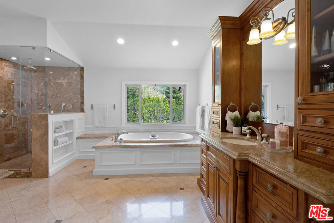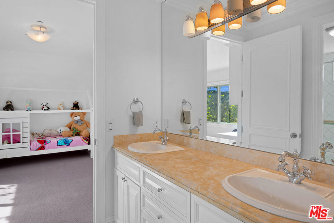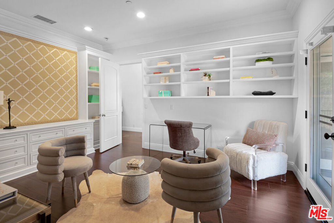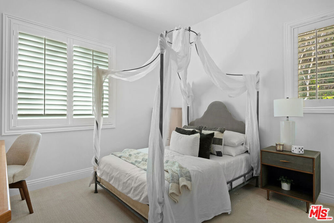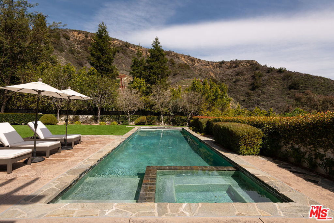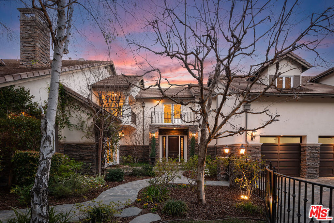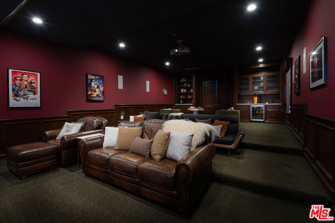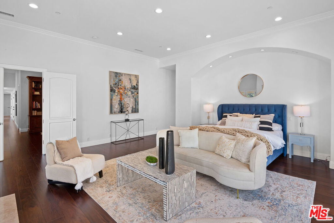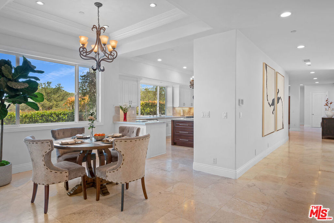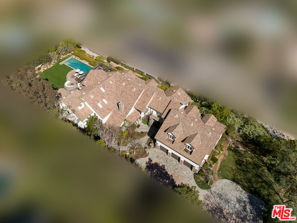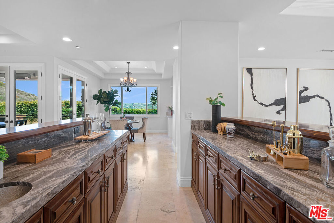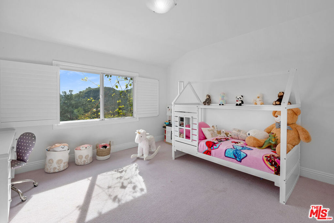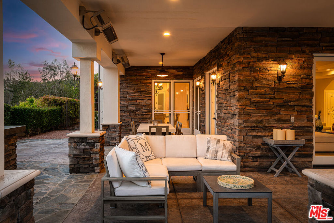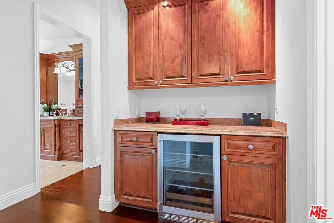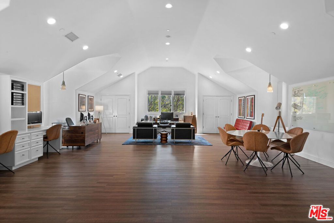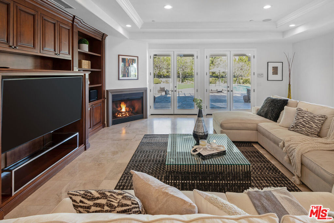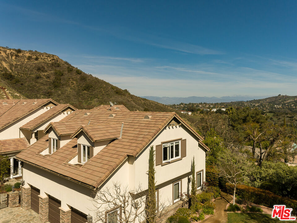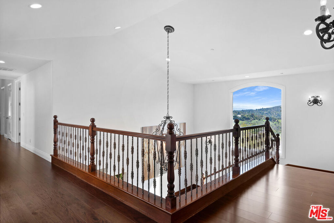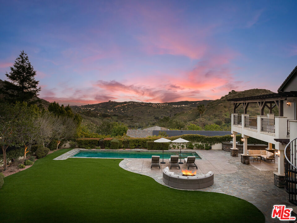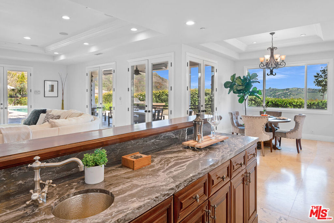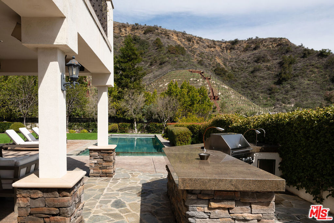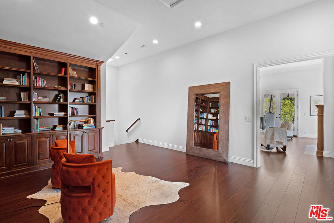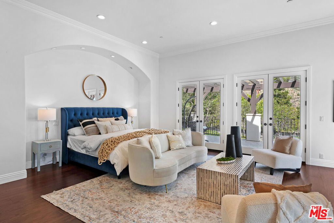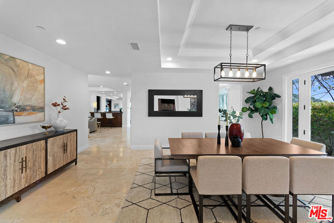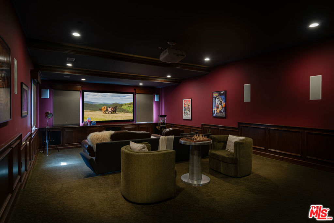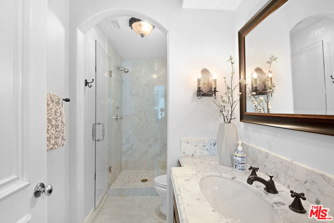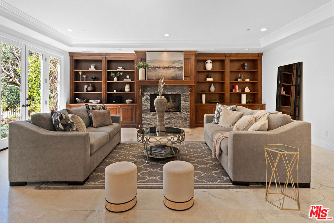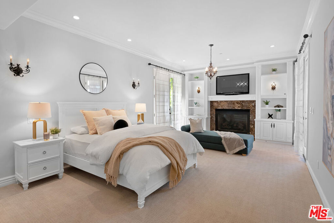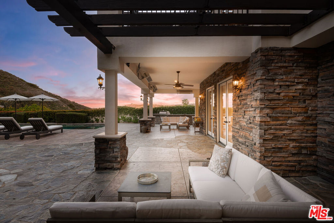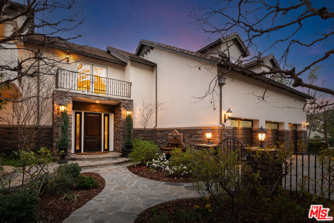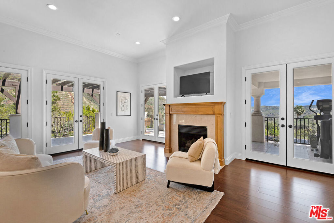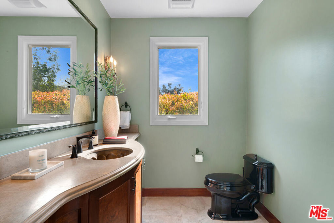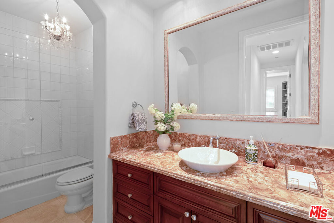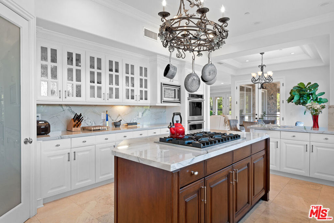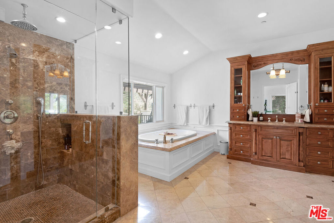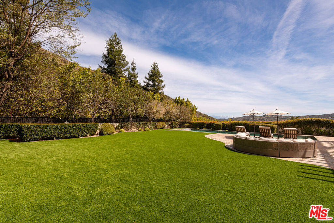Welcome to luxury living South of Ventura Boulevard in a quiet cul-de-sac. This newly constructed estate offers almost 8,500 square feet of exceptional living space, featuring 8 bedrooms, 9 bathrooms, and designer finishes throughout that could easily grace the pages of Architectural Digest. Every detail has been meticulously crafted, showcasing luxurious materials and superior craftsmanship.
The gourmet kitchen is a chef’s dream, highlighted by two Taj Mahal center islands, Thermador appliances, a Wolf range, and custom cabinetry, all accented by elegant white oak hardwood floors that flow seamlessly throughout the home. The expansive 2,100-square-foot basement is an entertainer’s paradise, complete with a gym, dry sauna, movie theater, massage room, game center, and bar — all designed for the highest level of sophistication.
The resort-style backyard features a sparkling pool, spa, built-in barbecue, and sports court, offering the perfect blend of relaxation and recreation. The property also includes an en-suite single-bedroom ADU, ideal for guests or extended family.
Additional amenities include smart home integration, security cameras, state-of-the-art surround sound, solar panels, and a gated circular driveway that offers both privacy and impressive curb appeal.
The gourmet kitchen is a chef’s dream, highlighted by two Taj Mahal center islands, Thermador appliances, a Wolf range, and custom cabinetry, all accented by elegant white oak hardwood floors that flow seamlessly throughout the home. The expansive 2,100-square-foot basement is an entertainer’s paradise, complete with a gym, dry sauna, movie theater, massage room, game center, and bar — all designed for the highest level of sophistication.
The resort-style backyard features a sparkling pool, spa, built-in barbecue, and sports court, offering the perfect blend of relaxation and recreation. The property also includes an en-suite single-bedroom ADU, ideal for guests or extended family.
Additional amenities include smart home integration, security cameras, state-of-the-art surround sound, solar panels, and a gated circular driveway that offers both privacy and impressive curb appeal.
Property Details
Price:
$6,389,000
MLS #:
SR25021172
Status:
Pending
Beds:
8
Baths:
10
Address:
19845 Santa Rita Street
Type:
Single Family
Subtype:
Single Family Residence
Neighborhood:
whllwoodlandhills
City:
Woodland Hills
Listed Date:
Jan 29, 2025
State:
CA
Finished Sq Ft:
8,488
ZIP:
91364
Lot Size:
16,812 sqft / 0.39 acres (approx)
Year Built:
2025
See this Listing
Mortgage Calculator
Schools
School District:
Los Angeles Unified
Elementary School:
Wilbur
Middle School:
Woodland Hills
High School:
Taft
Interior
Accessibility Features
2+ Access Exits, 36 Inch Or More Wide Halls, Doors – Swing In
Appliances
6 Burner Stove, Dishwasher, E N E R G Y S T A R Qualified Appliances, E N E R G Y S T A R Qualified Water Heater, Microwave, Tankless Water Heater
Basement
Finished
Cooling
E N E R G Y S T A R Qualified Equipment
Fireplace Features
Family Room, Primary Bedroom, Gas
Flooring
Concrete, Stone, Tile, Wood
Heating
E N E R G Y S T A R Qualified Equipment
Interior Features
Balcony, Bar, Block Walls, Built-in Features, Home Automation System, Open Floorplan, Pantry, Recessed Lighting
Exterior
Community Features
Valley
Electric
220 Volts
Fencing
Electric, New Condition, Wood
Garage Spaces
2.00
Lot Features
0-1 Unit/ Acre, Cul- De- Sac, Lot 10000-19999 Sqft
Parking Features
Circular Driveway, Garage
Parking Spots
2.00
Pool Features
Private, Gas Heat, In Ground
Roof
Metal, Shingle
Security Features
Automatic Gate, Carbon Monoxide Detector(s), Fire and Smoke Detection System, Fire Sprinkler System, Wired for Alarm System
Sewer
Public Sewer
Spa Features
Private, In Ground
Stories Total
3
View
Pool, Trees/ Woods
Water Source
Public
Financial
Association Fee
0.00
Utilities
Electricity Available, Natural Gas Available, Sewer Available, Water Available
Map
Community
- Address19845 Santa Rita Street Woodland Hills CA
- AreaWHLL – Woodland Hills
- CityWoodland Hills
- CountyLos Angeles
- Zip Code91364
Similar Listings Nearby
- 4099 Mandeville Canyon Rd
Brentwood, CA$8,250,000
4.27 miles away
- 4444 Libbit Avenue
Encino, CA$7,999,999
4.21 miles away
- 17528 Rancho Street
Encino, CA$7,995,000
3.02 miles away
- 20608 Chatsboro Drive
Woodland Hills, CA$7,995,000
1.60 miles away
- 5301 Amestoy Avenue
Encino, CA$7,899,900
3.39 miles away
- 4653 Vanalden Avenue
Tarzana, CA$7,777,000
1.17 miles away
- 18762 Wells Drive
Tarzana, CA$7,695,000
1.43 miles away
- 3123 Stone Oak Drive
Los Angeles, CA$7,499,000
4.68 miles away
- 17228 Otsego Street
Encino, CA$7,495,000
3.25 miles away
- 23575 Park South Street
Calabasas, CA$6,995,000
4.96 miles away
19845 Santa Rita Street
Woodland Hills, CA
LIGHTBOX-IMAGES





































































































































































































































































































































































































































