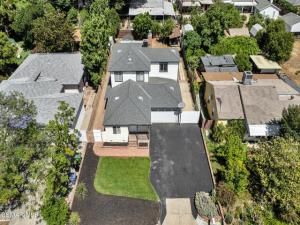Versatile living with room to grow in the heart of Winnetka! This spacious and multi-functional two-story home offers 2,115 sq. ft. of living space on an 8,109 sq. ft. lot and features an adaptable 3 bedrooms, 2 bathroom layout with thoughtful upgrades throughout. Inside, you’ll find fresh interior paint, new wood-like tile flooring, and a welcoming living room that flows into a granite-appointed kitchen with maple cabinets, stainless GE appliances, and an adjacent dining area. A glass door leads to the side yard, creating an easy indoor-outdoor connection. The main level includes two comfortable bedrooms with mirrored closet doors, one with direct access to the backyard, along with a full granite bathroom featuring a tub/shower combo. The spacious laundry room includes built-in upper cabinets, a desk area, and a storage closet, with additional storage tucked beneath the staircase. A carpeted spiral staircase leads to the upper level, which exclusively envelopes the primary suite–offering privacy and space all its own. This retreat features a two-room configuration, with one area showcasing a marble raised hearth fireplace with storage and sliding doors to a private balcony looking over the tree-lined backyard, and the second space–separated by French doors–ideal for a home office, den, or sitting area. The suite also includes a generous walk-in closet with built-in drawers, shelving, and a desk, along with an en suite bathroom offering a dual-sink vanity and an oversized tiled shower. The backyard offers a play area with a swing set, a firepit, a brick patio with an overhead cover from the balcony above, and a brick walkway along one side yard and a paved, gated RV access area (approx. 10′ x 40′) on the other side, along with an extra-large asphalt driveway featuring a built-in basketball hoop in the front. The detached finished one-car garage with tile flooring is ideal as a home gym, studio, or workshop and connects to a two-car garage with storage cabinets and both have roll-up doors. Set in an established and desirable neighborhood, this home is just minutes from Westfield Topanga, The Village, CSUN, Pierce College, local hospitals, and a variety of shopping and dining options. Commuters will appreciate the easy access to the 101 and 118 Freeways and the Orange Line Transit Corridor. With so much to offer inside and out, this home is a rare find in a prime Winnetka location.
Property Details
Price:
$945,000
MLS #:
225004263
Status:
Active
Beds:
3
Baths:
2
Type:
Single Family
Subtype:
Single Family Residence
Neighborhood:
win
Listed Date:
Oct 8, 2025
Finished Sq Ft:
2,115
Lot Size:
8,112 sqft / 0.19 acres (approx)
Year Built:
1949
See this Listing
Schools
School District:
Los Angeles Unified
Interior
Appliances
DW, MW, GAS
Bathrooms
2 Full Bathrooms
Cooling
CA
Flooring
CARP
Heating
FA, GAS, FIR
Laundry Features
GAS, IR, IN
Exterior
Architectural Style
TRD
Community Features
CRB
Construction Materials
STC
Parking Spots
3
Security Features
SD, COD
Financial
Map
Community
- AddressOakdale AV Winnetka CA
- CityWinnetka
- CountyLos Angeles
- Zip Code91306
Market Summary
Current real estate data for Single Family in Winnetka as of Nov 09, 2025
66
Single Family Listed
42
Avg DOM
346
Avg $ / SqFt
$722,164
Avg List Price
Property Summary
- Oakdale AV Winnetka CA is a Single Family for sale in Winnetka, CA, 91306. It is listed for $945,000 and features 3 beds, 2 baths, and has approximately 2,115 square feet of living space, and was originally constructed in 1949. The current price per square foot is $447. The average price per square foot for Single Family listings in Winnetka is $346. The average listing price for Single Family in Winnetka is $722,164.
Similar Listings Nearby
Oakdale AV
Winnetka, CA


