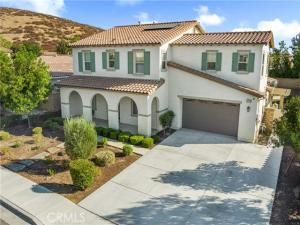This amazing home is a true gem, that seamlessly blends comfort, sophistication, and practicality. Nestled in a desirable community, this residence provides an inviting haven suited for families, busy professionals, or anyone in search of a tranquil retreat.
From the moment you arrive, the curb appeal captivates—thanks to the meticulous landscaping and warm, welcoming front entry. Inside, you’ll find a thoughtfully designed open-concept floor plan accentuated by abundant natural light, large windows, and elegant, contemporary finishes throughout the home.
The kitchen is nothing short of spectacular, featuring premium appliances, ample storage in sleek cabinetry, and sophisticated countertops perfect for culinary creations or relaxed dining. Connecting seamlessly to both the dining space and the living area, the layout sets the stage for hosting guests or enjoying cherished moments with family.
Each bedroom is designed with comfort and functionality in mind, offering ample space and serene privacy. The master suite serves as a luxurious retreat, complete with an exquisitely designed en-suite bathroom and a spacious walk-in closet. Meanwhile, the additional bedrooms provide flexibility, easily accommodating guests, home offices, or creative spaces as desired.
The backyard is a true sanctuary where relaxation and entertainment come to life. Its shining gem is the glistening pool, complemented by eco-friendly solar panels. A spa further elevates this outdoor oasis, making it ideal for unwinding after a busy day or indulging in spa-like tranquility under the night sky. With plenty of room for leisure activities, gardening, and soaking in the ambiance, this space caters to diverse lifestyles seamlessly.
Adding to its appeal, the property enjoys an ideal Winchester location with convenient proximity to schools, parks, shopping centers, and main transportation routes. It’s perfectly situated to offer ease of access while fostering a private haven for uninterrupted comfort.
32591 Shadyview Street strikes a perfect balance between practicality, refined luxury, and community charm, making it an exceptional opportunity for anyone ready to embrace a modern yet serene lifestyle.
From the moment you arrive, the curb appeal captivates—thanks to the meticulous landscaping and warm, welcoming front entry. Inside, you’ll find a thoughtfully designed open-concept floor plan accentuated by abundant natural light, large windows, and elegant, contemporary finishes throughout the home.
The kitchen is nothing short of spectacular, featuring premium appliances, ample storage in sleek cabinetry, and sophisticated countertops perfect for culinary creations or relaxed dining. Connecting seamlessly to both the dining space and the living area, the layout sets the stage for hosting guests or enjoying cherished moments with family.
Each bedroom is designed with comfort and functionality in mind, offering ample space and serene privacy. The master suite serves as a luxurious retreat, complete with an exquisitely designed en-suite bathroom and a spacious walk-in closet. Meanwhile, the additional bedrooms provide flexibility, easily accommodating guests, home offices, or creative spaces as desired.
The backyard is a true sanctuary where relaxation and entertainment come to life. Its shining gem is the glistening pool, complemented by eco-friendly solar panels. A spa further elevates this outdoor oasis, making it ideal for unwinding after a busy day or indulging in spa-like tranquility under the night sky. With plenty of room for leisure activities, gardening, and soaking in the ambiance, this space caters to diverse lifestyles seamlessly.
Adding to its appeal, the property enjoys an ideal Winchester location with convenient proximity to schools, parks, shopping centers, and main transportation routes. It’s perfectly situated to offer ease of access while fostering a private haven for uninterrupted comfort.
32591 Shadyview Street strikes a perfect balance between practicality, refined luxury, and community charm, making it an exceptional opportunity for anyone ready to embrace a modern yet serene lifestyle.
Property Details
Price:
$999,998
MLS #:
SW25170252
Status:
Active
Beds:
5
Baths:
4
Type:
Single Family
Subtype:
Single Family Residence
Neighborhood:
srcar
Listed Date:
Aug 7, 2025
Finished Sq Ft:
3,363
Lot Size:
10,019 sqft / 0.23 acres (approx)
Year Built:
2015
See this Listing
Schools
School District:
Temecula Unified
Interior
Appliances
DW, MW, WP, GO, GR, DO, GWH, HOD, SW, TW, WS
Bathrooms
3 Full Bathrooms, 1 Half Bathroom
Cooling
CA
Flooring
TILE, CARP
Heating
CF
Laundry Features
IR
Exterior
Architectural Style
TRD
Community Features
SUB, PARK, HIKI, BIKI
Exterior Features
RG
Parking Spots
4
Security Features
SD, WSEC, COD
Financial
HOA Fee
$50
HOA Frequency
MO
Map
Community
- AddressShadyview ST Lot 225 Winchester CA
- CityWinchester
- CountyRiverside
- Zip Code92596
Market Summary
Current real estate data for Single Family in Winchester as of Oct 29, 2025
146
Single Family Listed
36
Avg DOM
296
Avg $ / SqFt
$616,486
Avg List Price
Property Summary
- Shadyview ST Lot 225 Winchester CA is a Single Family for sale in Winchester, CA, 92596. It is listed for $999,998 and features 5 beds, 4 baths, and has approximately 3,363 square feet of living space, and was originally constructed in 2015. The current price per square foot is $297. The average price per square foot for Single Family listings in Winchester is $296. The average listing price for Single Family in Winchester is $616,486.
Similar Listings Nearby
Shadyview ST Lot 225
Winchester, CA


