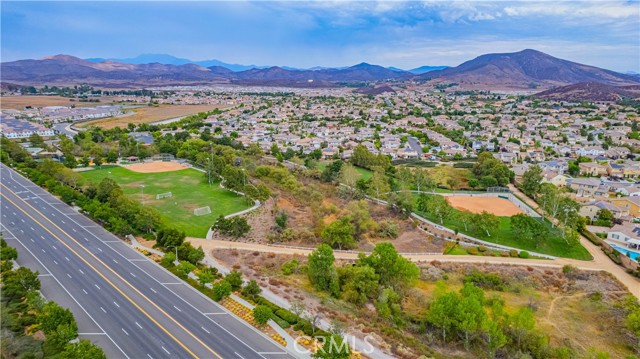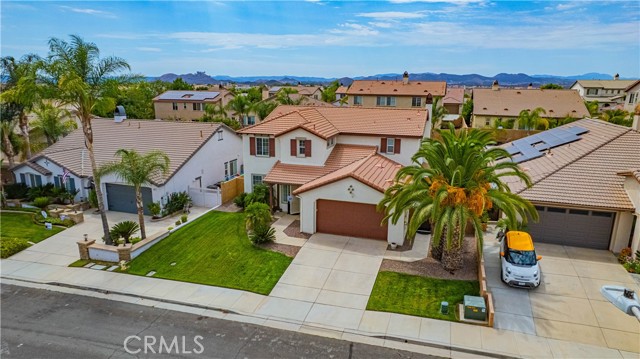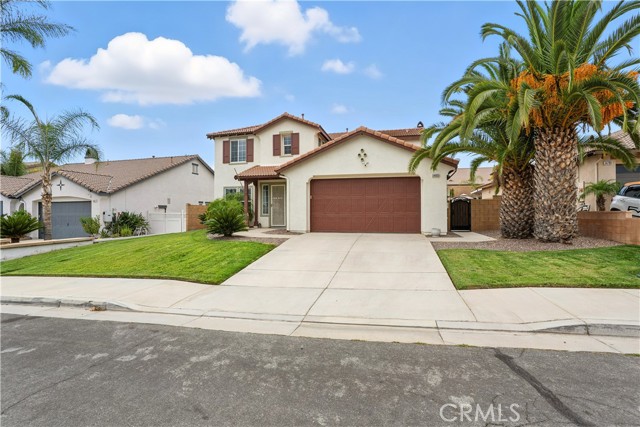Welcome to this beautifully upgraded 5-bedroom, 3-bathroom home located on a peaceful cul-de-sac in Winchester! With 3,212 sq. ft. of thoughtfully designed living space, this two-story gem combines modern luxury with everyday functionality.
The heart of the home is the remodeled kitchen, showcasing stunning white quartz countertops with dramatic black striations, a black granite utility sink, stainless steel appliances, white soft-close cabinetry, a large center island with bar seating, custom industrial lighting, and a built-in wine fridge. The space opens to the cozy family room, complete with a custom bar, a second wine fridge, and a large industrial ceiling fan for added comfort.
Elegant custom black barn doors separate the formal living room from the main living area, offering flexibility and style. Additional upgrades include luxury vinyl plank flooring, wood blinds, custom paint, and recessed lighting in select rooms.
Downstairs also features a formal dining room with statement industrial lighting, a bedroom, and a full bath—ideal for guests or multi-generational living. Upstairs, you’ll find three spacious secondary bedrooms with newer carpet and generous closets, plus an oversized primary suite with its own industrial ceiling fan, walk-in closet, and a private spa-like bath with custom black sink, white cabinetry, a sunken tub, separate shower, and private toilet room.
Step outside to a pool-sized backyard, perfect for entertaining! It offers a large wood patio cover, a mix of decorative concrete and lawn space, and a rear slope for added privacy from rear neighbors.
Additional features include:
3-car tandem garage with storage racks and EV charger, solar, water purifier/softener system, ADT security system
Close to the heart of Temecula’s wineries, shopping, breweries, and exciting new restaurants, this home truly offers the best of both comfort and convenience. Don’t miss your opportunity to make it yours!
The heart of the home is the remodeled kitchen, showcasing stunning white quartz countertops with dramatic black striations, a black granite utility sink, stainless steel appliances, white soft-close cabinetry, a large center island with bar seating, custom industrial lighting, and a built-in wine fridge. The space opens to the cozy family room, complete with a custom bar, a second wine fridge, and a large industrial ceiling fan for added comfort.
Elegant custom black barn doors separate the formal living room from the main living area, offering flexibility and style. Additional upgrades include luxury vinyl plank flooring, wood blinds, custom paint, and recessed lighting in select rooms.
Downstairs also features a formal dining room with statement industrial lighting, a bedroom, and a full bath—ideal for guests or multi-generational living. Upstairs, you’ll find three spacious secondary bedrooms with newer carpet and generous closets, plus an oversized primary suite with its own industrial ceiling fan, walk-in closet, and a private spa-like bath with custom black sink, white cabinetry, a sunken tub, separate shower, and private toilet room.
Step outside to a pool-sized backyard, perfect for entertaining! It offers a large wood patio cover, a mix of decorative concrete and lawn space, and a rear slope for added privacy from rear neighbors.
Additional features include:
3-car tandem garage with storage racks and EV charger, solar, water purifier/softener system, ADT security system
Close to the heart of Temecula’s wineries, shopping, breweries, and exciting new restaurants, this home truly offers the best of both comfort and convenience. Don’t miss your opportunity to make it yours!
Property Details
Price:
$699,900
MLS #:
SW25134946
Status:
A
Beds:
5
Baths:
3
Type:
Single Family
Subtype:
Single Family Residence
Neighborhood:
srcar
Listed Date:
Oct 15, 2025
Finished Sq Ft:
3,212
Lot Size:
8,276 sqft / 0.19 acres (approx)
Year Built:
2007
See this Listing
Schools
School District:
Perris Union High
Middle School:
Bell Mountain
High School:
Liberty
Interior
Appliances
DW, GD, MW, RF, WP, GO, GR, TW, WS
Bathrooms
3 Full Bathrooms
Cooling
CA, WHF
Flooring
LAM
Heating
CF
Laundry Features
IR, IN
Exterior
Architectural Style
SPN
Community Features
SDW, STM, SL, SUB
Construction Materials
STC
Parking Spots
3
Roof
TLE
Security Features
SS, SD, COD
Financial
HOA Fee
$39
HOA Frequency
MO
Map
Community
- AddressMediterra CR Lot 41 Winchester CA
- CityWinchester
- CountyRiverside
- Zip Code92596
Market Summary
Current real estate data for Single Family in Winchester as of Oct 30, 2025
175
Single Family Listed
42
Avg DOM
300
Avg $ / SqFt
$607,988
Avg List Price
Property Summary
- Mediterra CR Lot 41 Winchester CA is a Single Family for sale in Winchester, CA, 92596. It is listed for $699,900 and features 5 beds, 3 baths, and has approximately 3,212 square feet of living space, and was originally constructed in 2007. The current price per square foot is $218. The average price per square foot for Single Family listings in Winchester is $300. The average listing price for Single Family in Winchester is $607,988.
Similar Listings Nearby
Mediterra CR Lot 41
Winchester, CA
































































