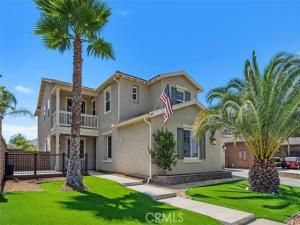Discover the perfect blend of modern comfort and family functionality at Morningstar Ranch neighborhood—a spacious 4-bedroom, 4-bathroom haven spanning 2,946 square feet, tailored for families seeking a turnkey home with room to grow, work, and unwind.
Imagine starting your day in the sun-drenched, open-concept living area, where a soaring 19-foot ceiling is complemented by a massive 72-inch ceiling fan for optimal airflow and energy efficiency, keeping your household cool and comfortable year-round. The gourmet kitchen features rich dark wood cabinetry, gleaming granite countertops, and a stylish glass tile backsplash, flowing seamlessly into the elegant dining room with real wood flooring—ideal for hosting family dinners. Downstairs, the 14×18 primary suite offers a private retreat with easy access. An additional flex room downstairs serves as a fifth bedroom or dedicated home office, featuring a shiplap accent wall for rustic sophistication. Upstairs provides spacious bedrooms for kids and guests, plus a loft for entertainment.
For active families, the connected third-car garage has been masterfully converted into a fully equipped home gym: heavy bag, folding weight rack, over 400 lbs of weights, weight storage, bench, stall mats, and TV—all while retaining space to park a vehicle. Skip the gym commute and enjoy convenient at-home workouts that fit your schedule, promoting health and work-life balance without sacrificing storage or parking. Assumable loan solar panels power the home, delivering significant savings on electricity bills while harnessing clean energy and reducing your carbon footprint—a smart, eco-friendly investment.
Step outside to your low-maintenance oasis: lush artificial turf in both front and rear yards ensures a perpetually green lawn without watering or mowing, saving time and costs for family adventures. The expansive 240-square-foot Trex front deck, framed by a majestic Canary Palm and a 23-foot decorative brick flower bed, creates inviting curb appeal and a serene spot for morning coffee or evening gatherings. The backyard offers a private escape for barbecues or playtime.
Nestled in the family-friendly Temecula Valley Unified School District and steps from Brookfield Park for weekend outings and events, this home is just 12 minutes from renowned Temecula wine country. Indulge in over 40 vineyards and tasting rooms, lively festivals, or farm-to-table dining—perfect for romantic date nights or family excursions.
Imagine starting your day in the sun-drenched, open-concept living area, where a soaring 19-foot ceiling is complemented by a massive 72-inch ceiling fan for optimal airflow and energy efficiency, keeping your household cool and comfortable year-round. The gourmet kitchen features rich dark wood cabinetry, gleaming granite countertops, and a stylish glass tile backsplash, flowing seamlessly into the elegant dining room with real wood flooring—ideal for hosting family dinners. Downstairs, the 14×18 primary suite offers a private retreat with easy access. An additional flex room downstairs serves as a fifth bedroom or dedicated home office, featuring a shiplap accent wall for rustic sophistication. Upstairs provides spacious bedrooms for kids and guests, plus a loft for entertainment.
For active families, the connected third-car garage has been masterfully converted into a fully equipped home gym: heavy bag, folding weight rack, over 400 lbs of weights, weight storage, bench, stall mats, and TV—all while retaining space to park a vehicle. Skip the gym commute and enjoy convenient at-home workouts that fit your schedule, promoting health and work-life balance without sacrificing storage or parking. Assumable loan solar panels power the home, delivering significant savings on electricity bills while harnessing clean energy and reducing your carbon footprint—a smart, eco-friendly investment.
Step outside to your low-maintenance oasis: lush artificial turf in both front and rear yards ensures a perpetually green lawn without watering or mowing, saving time and costs for family adventures. The expansive 240-square-foot Trex front deck, framed by a majestic Canary Palm and a 23-foot decorative brick flower bed, creates inviting curb appeal and a serene spot for morning coffee or evening gatherings. The backyard offers a private escape for barbecues or playtime.
Nestled in the family-friendly Temecula Valley Unified School District and steps from Brookfield Park for weekend outings and events, this home is just 12 minutes from renowned Temecula wine country. Indulge in over 40 vineyards and tasting rooms, lively festivals, or farm-to-table dining—perfect for romantic date nights or family excursions.
Property Details
Price:
$739,500
MLS #:
SW25192388
Status:
Active
Beds:
4
Baths:
4
Type:
Single Family
Subtype:
Single Family Residence
Neighborhood:
srcar
Listed Date:
Nov 14, 2025
Finished Sq Ft:
2,946
Lot Size:
6,970 sqft / 0.16 acres (approx)
Year Built:
2010
See this Listing
Schools
School District:
Temecula Unified
Elementary School:
Susan La Vorgna
Middle School:
Bella Vista
High School:
Chaparral
Interior
Appliances
DW, GD, MW, RF, TC, WLR, GR, EO, GWH, SCO, WHU, WS
Bathrooms
3 Full Bathrooms, 1 Half Bathroom
Cooling
CA, DL, ELC, WW, HE
Flooring
TILE, WOOD, CARP
Heating
SO, CF, FIR
Laundry Features
GE, IR, IN, DINC, WH
Exterior
Architectural Style
CNT
Community Features
SDW, STM, SL, VLY, CRB, CW, MTN, PARK, HIKI
Construction Materials
STC
Exterior Features
LIT, RG
Parking Spots
3
Roof
CON
Security Features
SD, WSEC, COD
Financial
HOA Fee
$50
HOA Frequency
MO
Map
Community
- AddressClear Springs DR Lot 094 Winchester CA
- CityWinchester
- CountyRiverside
- Zip Code92596
Market Summary
Current real estate data for Single Family in Winchester as of Nov 17, 2025
157
Single Family Listed
55
Avg DOM
303
Avg $ / SqFt
$632,958
Avg List Price
Property Summary
- Clear Springs DR Lot 094 Winchester CA is a Single Family for sale in Winchester, CA, 92596. It is listed for $739,500 and features 4 beds, 4 baths, and has approximately 2,946 square feet of living space, and was originally constructed in 2010. The current price per square foot is $251. The average price per square foot for Single Family listings in Winchester is $303. The average listing price for Single Family in Winchester is $632,958.
Similar Listings Nearby
Clear Springs DR Lot 094
Winchester, CA


