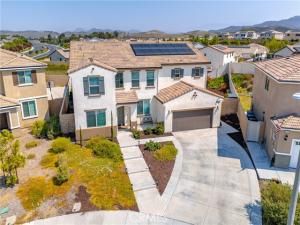Beautifully appointed 6-bedroom, 5-bath home situated at the end of a quiet cul-de-sac in Winchester. Designed for flexibility and modern living, this spacious residence offers an ideal blend of comfort, functionality, and upgraded finishes throughout.
• Two downstairs bedrooms, including one en-suite, plus a dedicated office
• Four upstairs bedrooms—three with walk-in closets—plus a large loft and Jack-and-Jill bath
• Gourmet kitchen featuring upgraded granite countertops, 42” cabinetry, pull-out shelving, premium appliances, and an oversized island
• Expansive 12-foot sliding glass doors create seamless indoor-outdoor flow to the backyard
• Primary suite offers panoramic views, spa-inspired bath with marble finishes, and a generous walk-in closet
• Recessed lighting and ceiling fan wiring throughout
• Two-car garage with ceiling storage and EV-ready wiring
• Paid solar for energy savings and efficiency
• No HOA
12mo Lease, Good Credit Score required, $500 pet deposit + $100/mo per pet
• Two downstairs bedrooms, including one en-suite, plus a dedicated office
• Four upstairs bedrooms—three with walk-in closets—plus a large loft and Jack-and-Jill bath
• Gourmet kitchen featuring upgraded granite countertops, 42” cabinetry, pull-out shelving, premium appliances, and an oversized island
• Expansive 12-foot sliding glass doors create seamless indoor-outdoor flow to the backyard
• Primary suite offers panoramic views, spa-inspired bath with marble finishes, and a generous walk-in closet
• Recessed lighting and ceiling fan wiring throughout
• Two-car garage with ceiling storage and EV-ready wiring
• Paid solar for energy savings and efficiency
• No HOA
12mo Lease, Good Credit Score required, $500 pet deposit + $100/mo per pet
Property Details
Price:
$4,000
MLS #:
SW25258459
Status:
Active
Beds:
6
Baths:
5
Type:
Single Family
Subtype:
Single Family Residence
Neighborhood:
srcar
Listed Date:
Nov 14, 2025
Finished Sq Ft:
3,590
Lot Size:
7,405 sqft / 0.17 acres (approx)
Year Built:
2021
See this Listing
Schools
School District:
Temple City Unified
Interior
Appliances
DW, MW, RF, HOD, TW
Bathrooms
5 Full Bathrooms
Cooling
CA, DL
Flooring
LAM, CARP
Heating
CF
Laundry Features
UL
Exterior
Architectural Style
TRD
Community Features
RUR, SDW, CRB, BIKI
Parking Spots
2
Financial
Map
Community
- AddressClairette CT Lot 89 Winchester CA
- CityWinchester
- CountyRiverside
- Zip Code92596
Market Summary
Current real estate data for Single Family in Winchester as of Nov 25, 2025
143
Single Family Listed
58
Avg DOM
295
Avg $ / SqFt
$612,301
Avg List Price
Property Summary
- Clairette CT Lot 89 Winchester CA is a Single Family for sale in Winchester, CA, 92596. It is listed for $4,000 and features 6 beds, 5 baths, and has approximately 3,590 square feet of living space, and was originally constructed in 2021. The current price per square foot is $1. The average price per square foot for Single Family listings in Winchester is $295. The average listing price for Single Family in Winchester is $612,301.
Similar Listings Nearby
Clairette CT Lot 89
Winchester, CA


