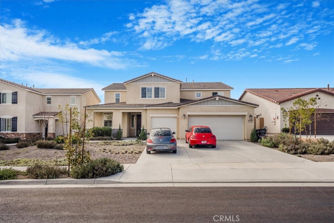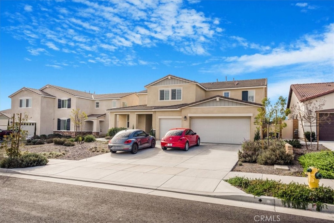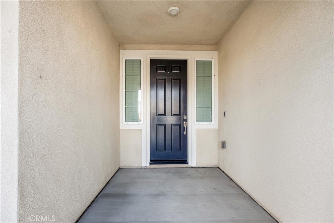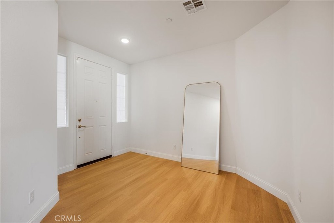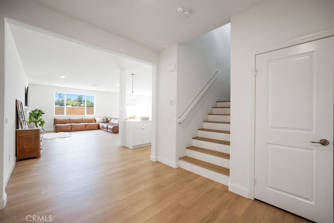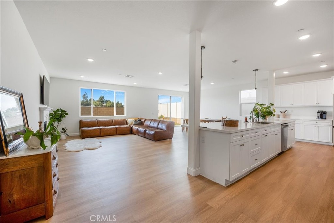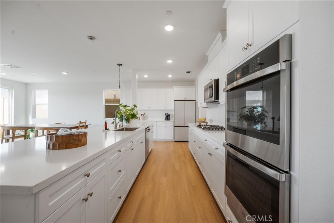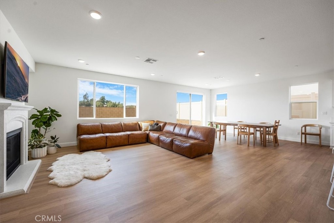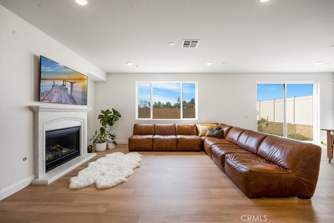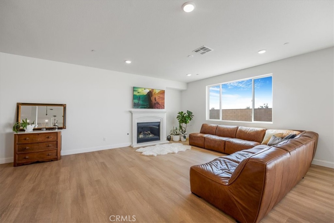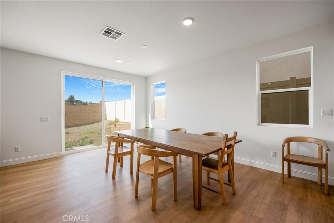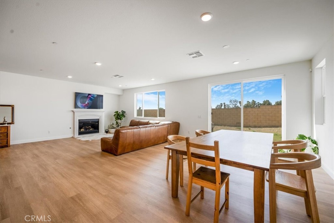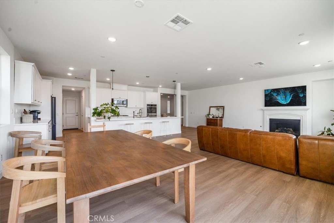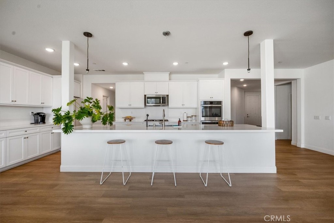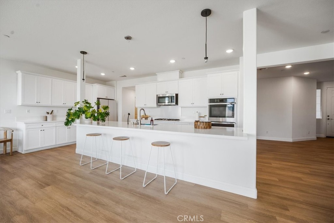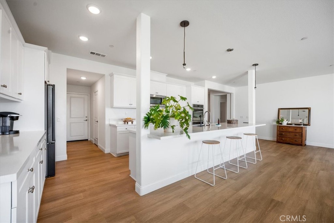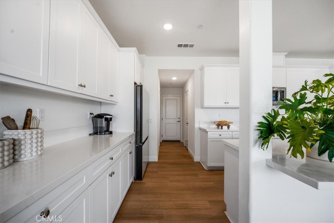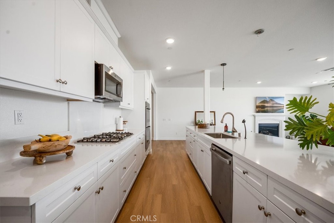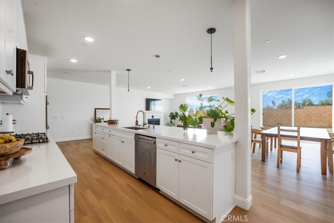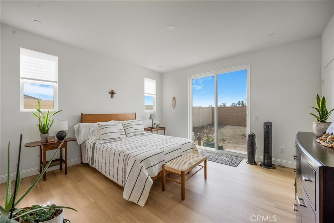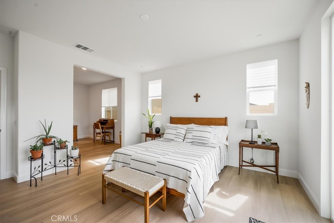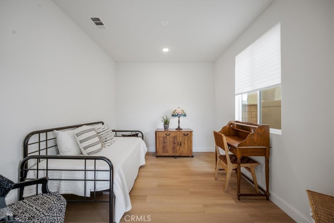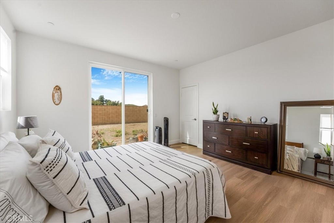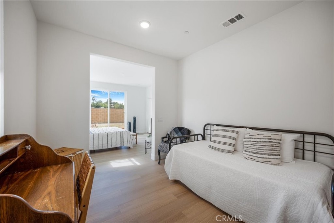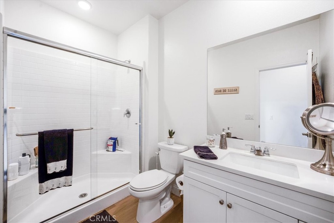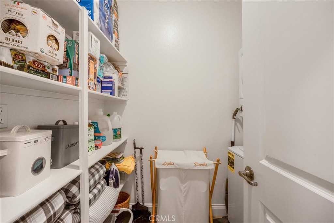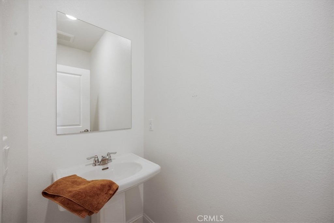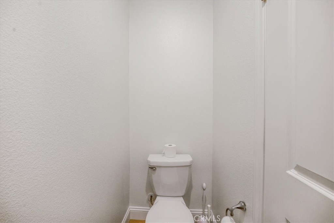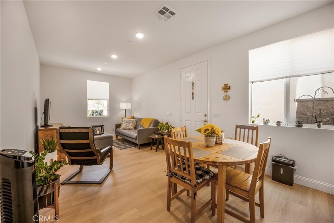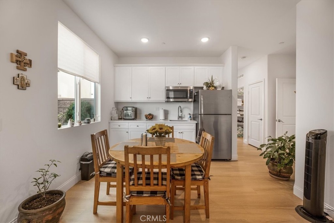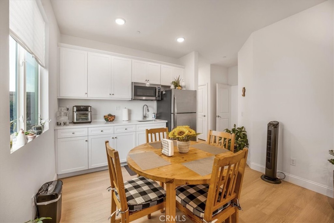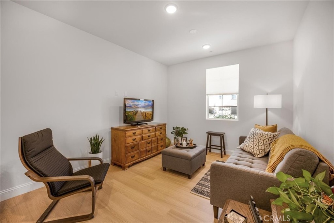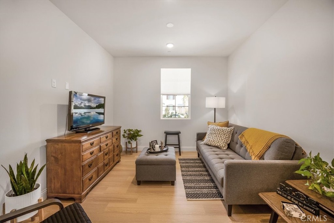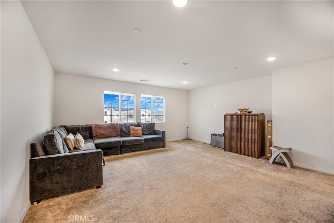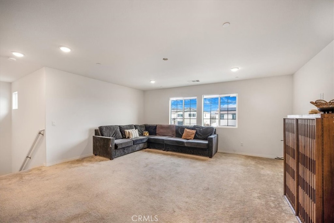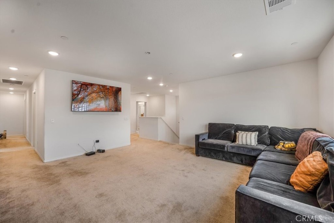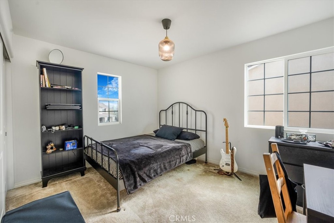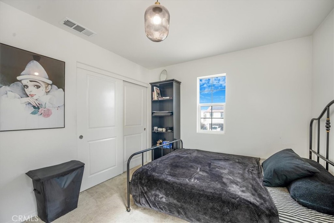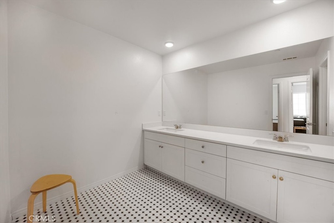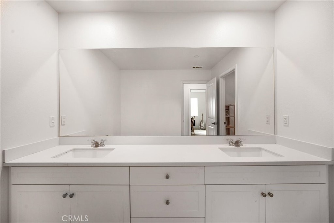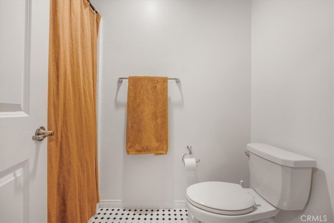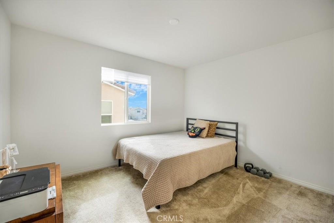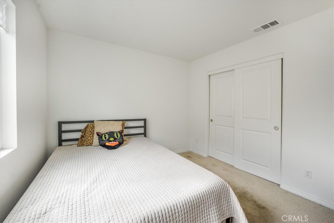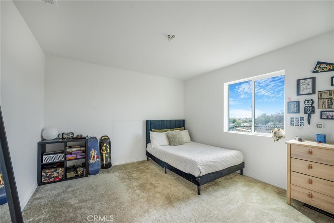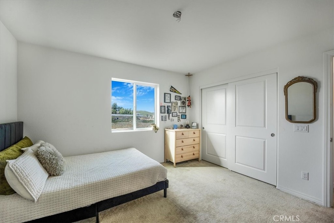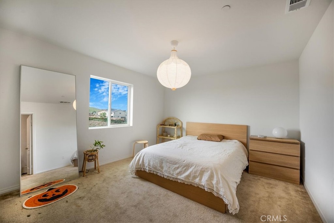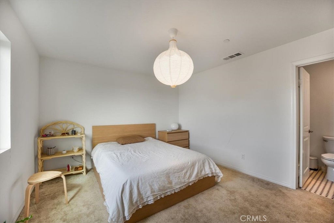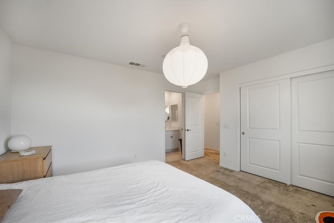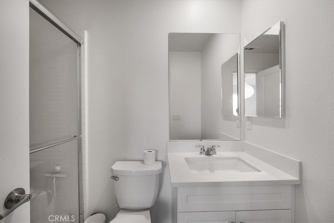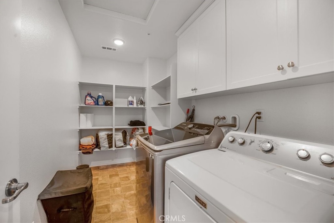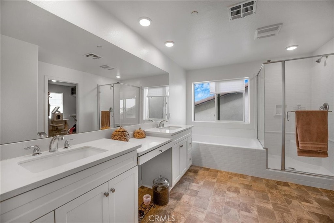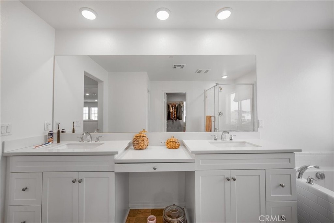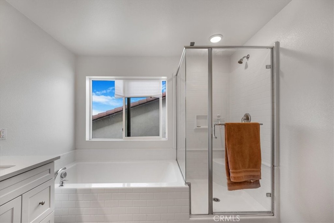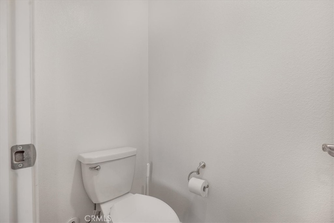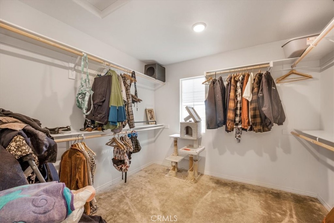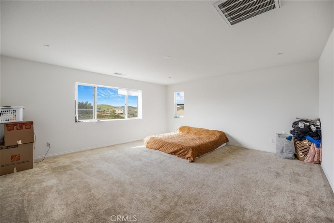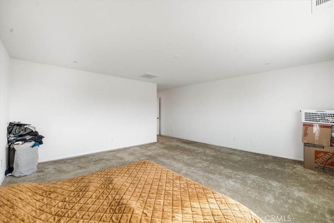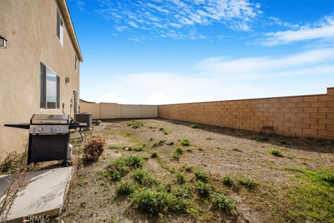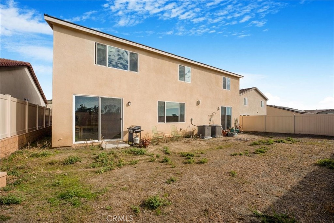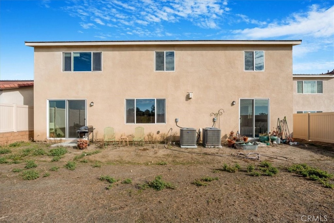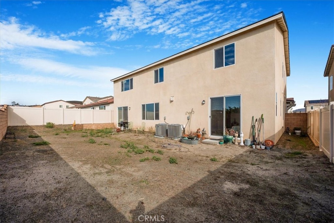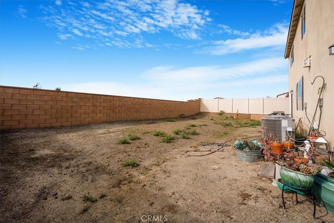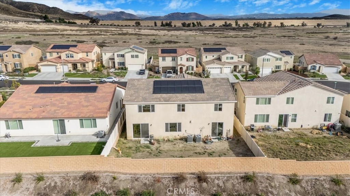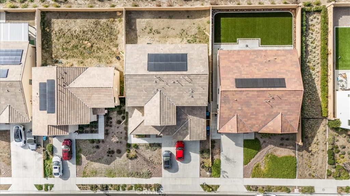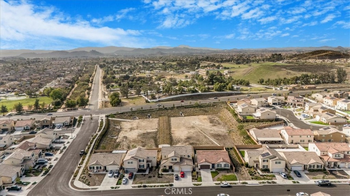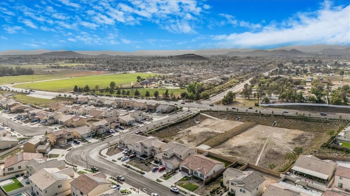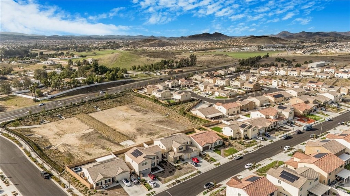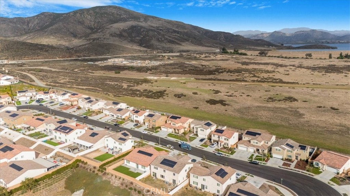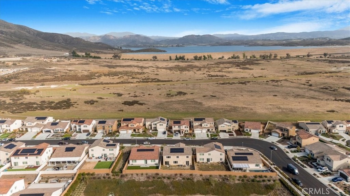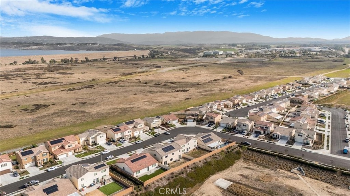Spacious 6 Bedroom, 3.5 Bathroom Home With a Multi Gen layout and Kitchennette, Spanning 4,143 Square Feet Of Living Space. Upon Entering, You Are Greeted By An Open-Concept Design, With The Kitchen Seamlessly Flowing Into A Large Family Room, Ideal For Gatherings And Everyday Living.
The Kitchen Is A Home Chef’s Dream, With Expansive Countertops With A Large Stainless Steel Sink, A Central Island With Seating, Modern Stainless Steel Appliances And Plenty Of Cabinet Space. Large Windows Bring In Plenty Of Natural Light, Making The Space Bright And Inviting. The Open
Layout Connects The Kitchen To The Family Room, Ensuring That Anyone In The Kitchen Can Interact With Those In The Living Space, Creating A Warm, Inclusive Atmosphere. The Family Room, Adjacent To The Kitchen, Is Designed With Comfort And Relaxation In Mind. It Features A Cozy
Fireplace, High Ceilings. Large Windows Provide Views Of The Surrounding Hills And Landscape. The Open Flow Allows For Easy Transition Between Cooking, Dining, And Lounging, Perfect For Family Time Or Entertaining Guests. Six Spacious Bedrooms, Each Offering Privacy And Comfort. The Master Suite Is A Highlight, Boasting A Large Walk-In Closet And A Luxurious Master Bathroom. Three And A Half Bathrooms, Each With A Unique Design. The Master Bath Features A Soaking Tub, Separate Shower, And Dual Vanities, Creating A Spa-Like Retreat. The Home Includes A Formal Dining Area And A Loft For More Intimate Gatherings. A Lot Of Amenities, Including The Downstairs Suite with It’s Own Entry Door, Laundry Room, Bath Room And Living Room. This Home Has Everything You Could Ask For.
The Kitchen Is A Home Chef’s Dream, With Expansive Countertops With A Large Stainless Steel Sink, A Central Island With Seating, Modern Stainless Steel Appliances And Plenty Of Cabinet Space. Large Windows Bring In Plenty Of Natural Light, Making The Space Bright And Inviting. The Open
Layout Connects The Kitchen To The Family Room, Ensuring That Anyone In The Kitchen Can Interact With Those In The Living Space, Creating A Warm, Inclusive Atmosphere. The Family Room, Adjacent To The Kitchen, Is Designed With Comfort And Relaxation In Mind. It Features A Cozy
Fireplace, High Ceilings. Large Windows Provide Views Of The Surrounding Hills And Landscape. The Open Flow Allows For Easy Transition Between Cooking, Dining, And Lounging, Perfect For Family Time Or Entertaining Guests. Six Spacious Bedrooms, Each Offering Privacy And Comfort. The Master Suite Is A Highlight, Boasting A Large Walk-In Closet And A Luxurious Master Bathroom. Three And A Half Bathrooms, Each With A Unique Design. The Master Bath Features A Soaking Tub, Separate Shower, And Dual Vanities, Creating A Spa-Like Retreat. The Home Includes A Formal Dining Area And A Loft For More Intimate Gatherings. A Lot Of Amenities, Including The Downstairs Suite with It’s Own Entry Door, Laundry Room, Bath Room And Living Room. This Home Has Everything You Could Ask For.
Property Details
Price:
$819,900
MLS #:
IV25040501
Status:
Active
Beds:
6
Baths:
4
Type:
Single Family
Subtype:
Single Family Residence
Neighborhood:
srcarsouthwestriversidecounty
Listed Date:
Feb 21, 2025
Finished Sq Ft:
4,134
Lot Size:
7,174 sqft / 0.16 acres (approx)
Year Built:
2022
See this Listing
Schools
School District:
Temecula Unified
Interior
Appliances
Dishwasher, Double Oven, Disposal, Gas Range, Gas Cooktop, Water Heater
Bathrooms
3 Full Bathrooms, 1 Half Bathroom
Cooling
Central Air, Dual
Flooring
Laminate
Heating
Central
Laundry Features
Gas Dryer Hookup, Individual Room, Washer Hookup
Exterior
Architectural Style
Contemporary
Community Features
Curbs, Gutters, Sidewalks, Suburban
Construction Materials
Frame, Stucco
Parking Features
Driveway, Garage, Garage Faces Front, Garage – Two Door, Garage Door Opener, Off Street
Parking Spots
3.00
Roof
Tile
Security Features
Carbon Monoxide Detector(s), Smoke Detector(s)
Financial
Map
Community
- Address36195 Owens Drive Winchester CA
- NeighborhoodSRCAR – Southwest Riverside County
- CityWinchester
- CountyRiverside
- Zip Code92596
Market Summary
Current real estate data for Single Family in Winchester as of Oct 18, 2025
164
Single Family Listed
129
Avg DOM
294
Avg $ / SqFt
$673,357
Avg List Price
Property Summary
- 36195 Owens Drive Winchester CA is a Single Family for sale in Winchester, CA, 92596. It is listed for $819,900 and features 6 beds, 4 baths, and has approximately 4,134 square feet of living space, and was originally constructed in 2022. The current price per square foot is $198. The average price per square foot for Single Family listings in Winchester is $294. The average listing price for Single Family in Winchester is $673,357.
Similar Listings Nearby
36195 Owens Drive
Winchester, CA


