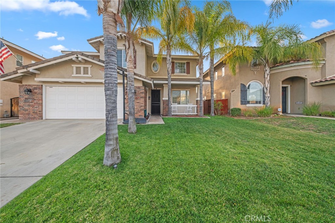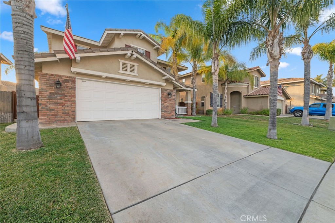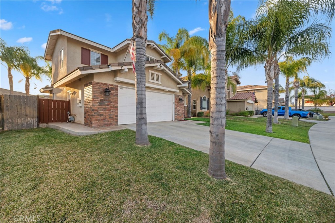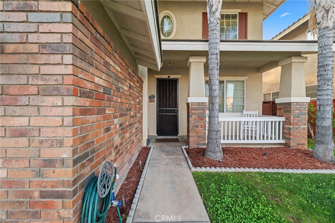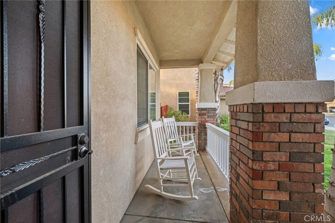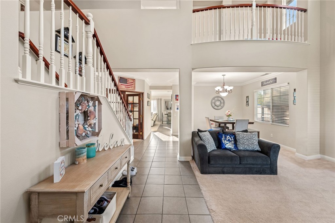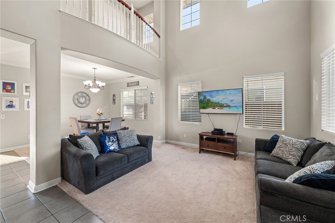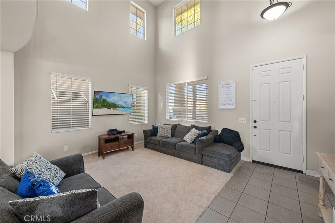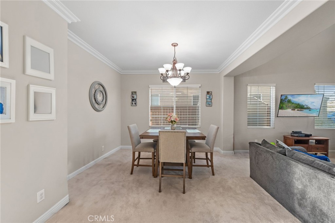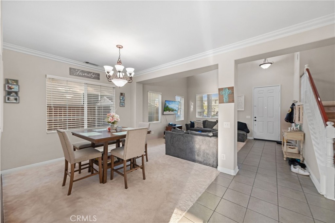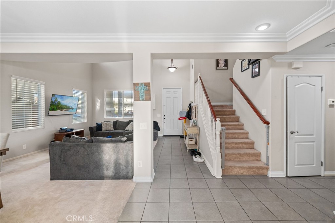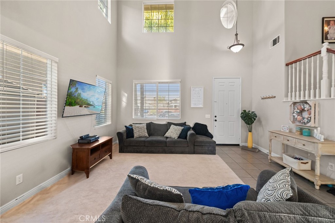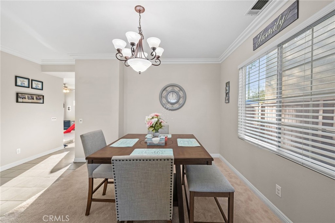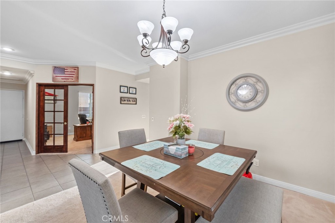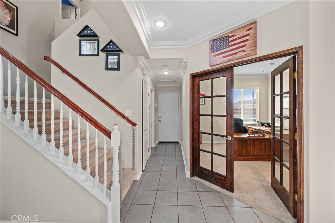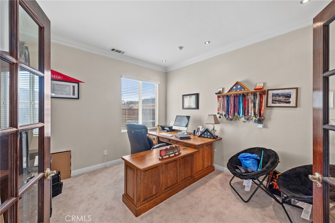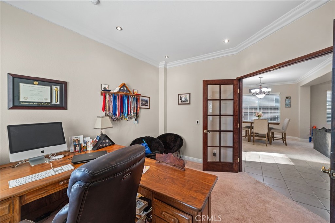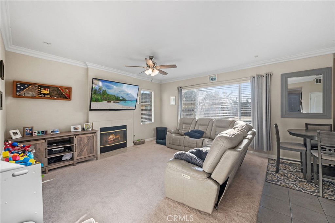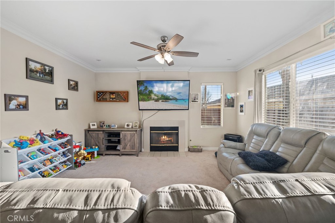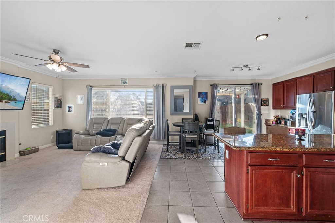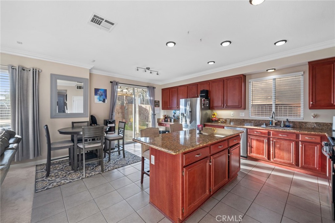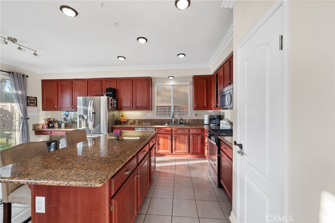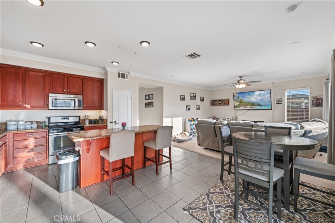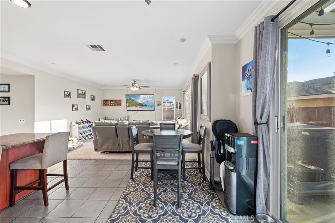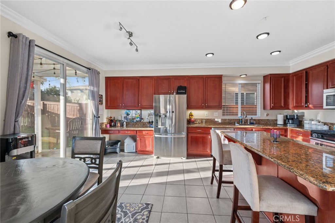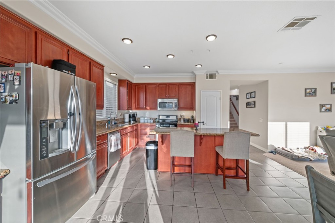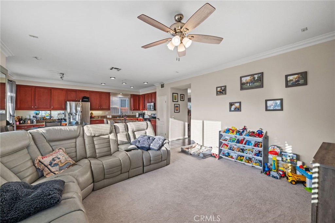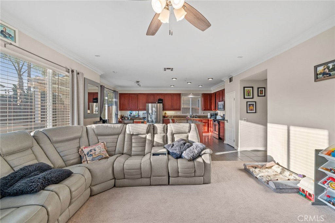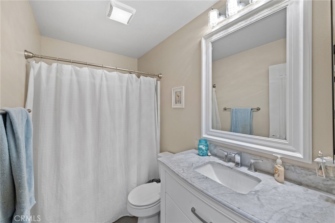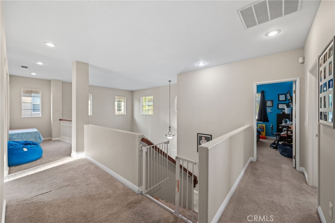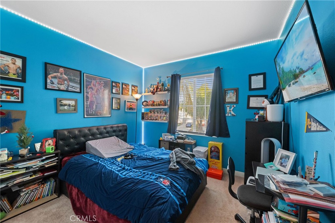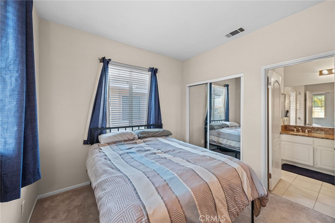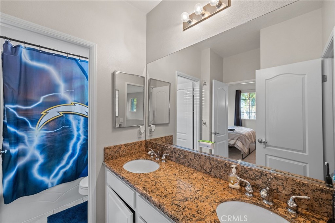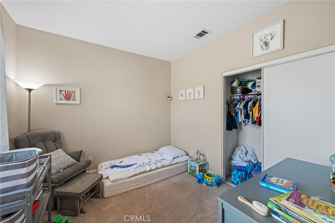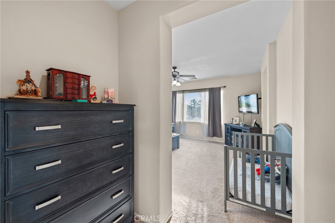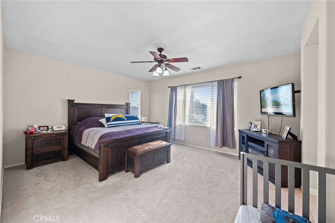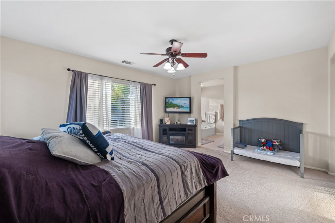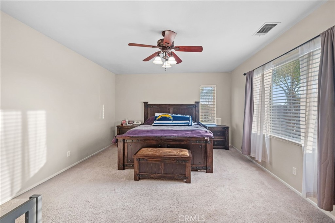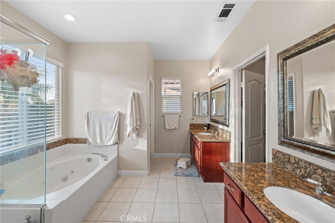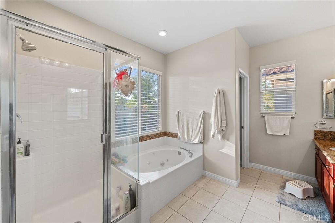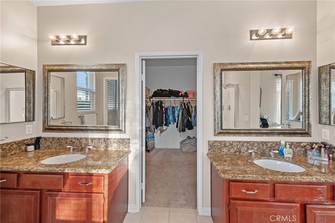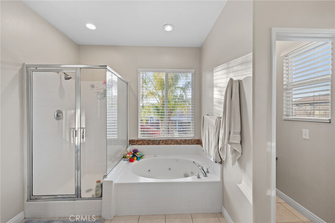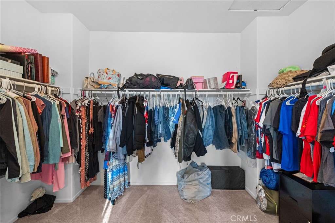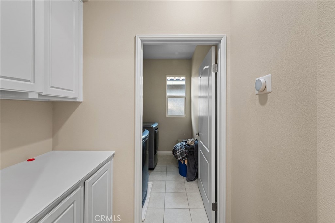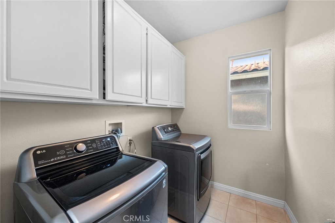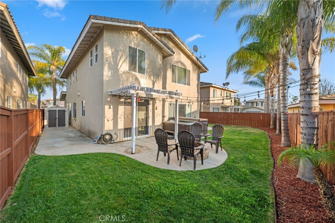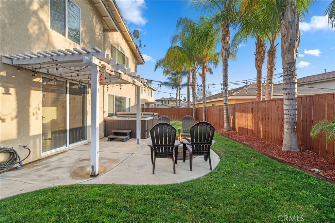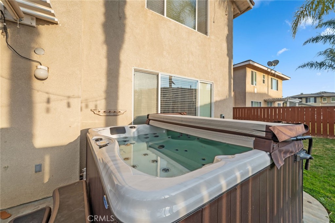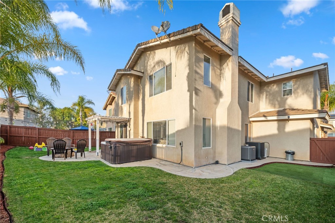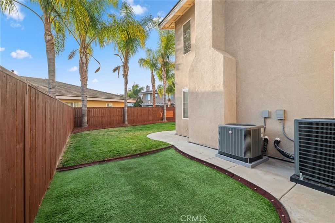4 Bed + Downstairs Office / Full-Bath!! Welcome to your dream home in the heart of French Valley! Tucked away in a peaceful cul-de-sac, this beautifully maintained 4-bedroom, 3-bathroom home offers 2,644 square feet of thoughtfully designed living space—with a full downstairs bathroom and a versatile office/optional 5th bedroom featuring elegant double doors. Built in 2002 and in excellent condition, this residence blends timeless charm with modern functionality. The spacious floor plan flows seamlessly from the formal living and dining areas into the open-concept kitchen and family room, perfect for entertaining or everyday living. The gourmet kitchen is a chef’s dream, featuring granite countertops, premium appliances, and plenty of cabinetry for all your storage needs. Upstairs, unwind in the expansive primary suite, complete with a spa-like ensuite bathroom, dual sinks, soaking tub, separate shower, and a generous walk-in closet. Secondary bedrooms are well-sized and share a full hallway bath. Step outside into your private backyard retreat—fully landscaped and ideal for BBQs, gatherings, or simply soaking in the California sunshine. Additional highlights include: Low HOA and low property taxes—more value, less overhead, Close to top-rated schools, shopping centers, dining, and the brand-new EOS Fitness, Built in 2002 with great care and recently updated for modern living. Don''t miss the chance to call this spacious, move-in ready home your own. Homes like this in French Valley don''t last long—schedule your private showing today!
Property Details
Price:
$665,000
MLS #:
SW25163478
Status:
Active
Beds:
4
Baths:
3
Type:
Single Family
Subtype:
Single Family Residence
Neighborhood:
srcarsouthwestriversidecounty
Listed Date:
Jul 20, 2025
Finished Sq Ft:
2,644
Lot Size:
5,663 sqft / 0.13 acres (approx)
Year Built:
2002
See this Listing
Schools
School District:
Templeton Unified
Interior
Bathrooms
3 Full Bathrooms
Cooling
Central Air, Dual, High Efficiency
Heating
Central
Laundry Features
Gas Dryer Hookup, Individual Room, Inside, Upper Level, Washer Hookup
Exterior
Community Features
Biking, Curbs, Dog Park, Fishing, Hiking, Gutters, Lake, Park, Sidewalks, Storm Drains, Street Lights
Parking Spots
2.00
Financial
HOA Name
Monet
Map
Community
- Address36045 Glasgow Street Winchester CA
- NeighborhoodSRCAR – Southwest Riverside County
- CityWinchester
- CountyRiverside
- Zip Code92596
Market Summary
Current real estate data for Single Family in Winchester as of Oct 20, 2025
163
Single Family Listed
131
Avg DOM
294
Avg $ / SqFt
$672,611
Avg List Price
Property Summary
- 36045 Glasgow Street Winchester CA is a Single Family for sale in Winchester, CA, 92596. It is listed for $665,000 and features 4 beds, 3 baths, and has approximately 2,644 square feet of living space, and was originally constructed in 2002. The current price per square foot is $252. The average price per square foot for Single Family listings in Winchester is $294. The average listing price for Single Family in Winchester is $672,611.
Similar Listings Nearby
36045 Glasgow Street
Winchester, CA


