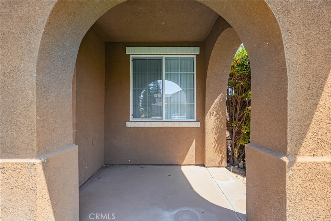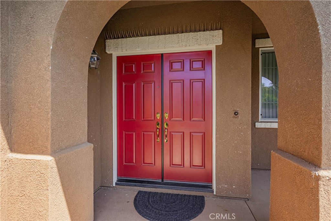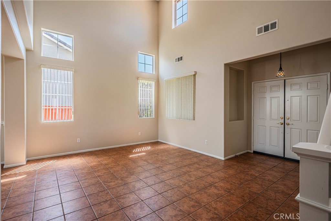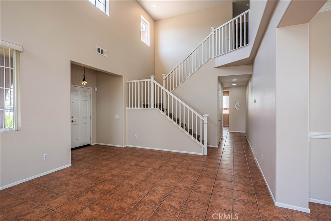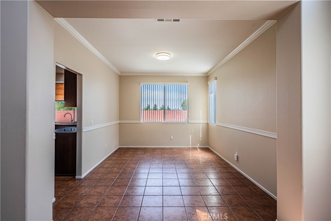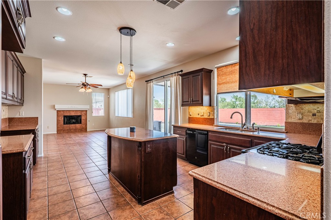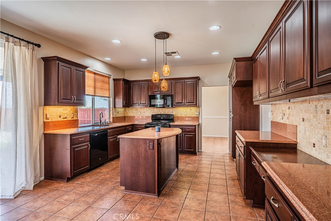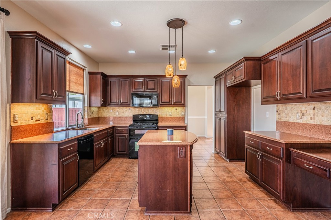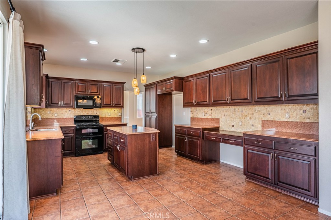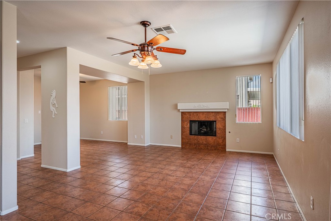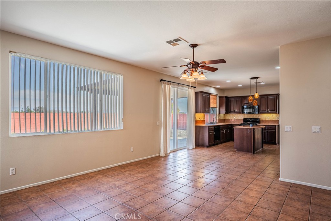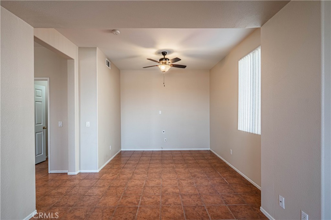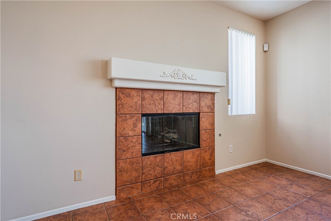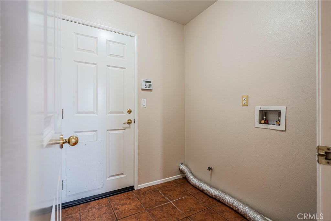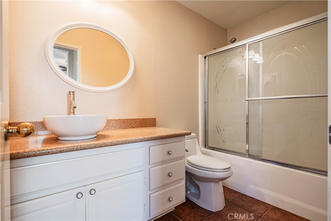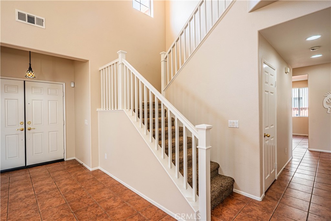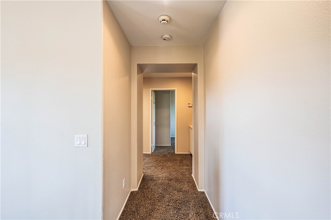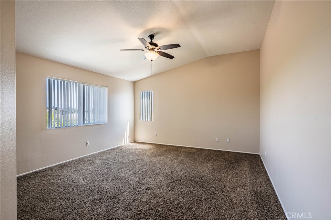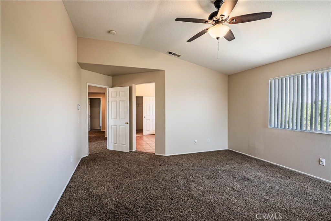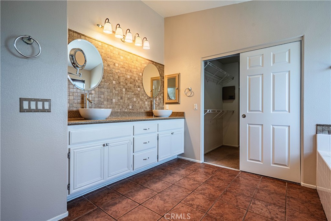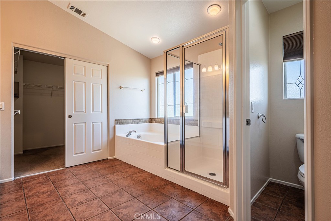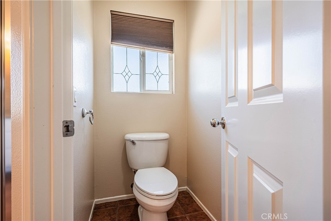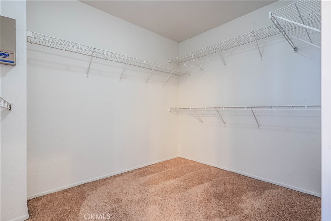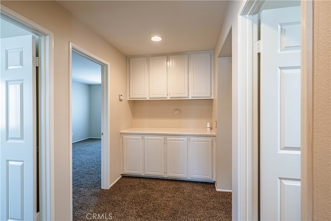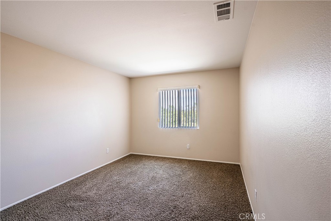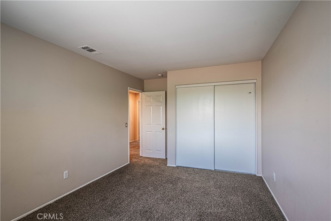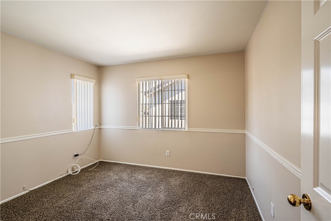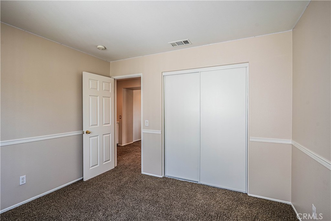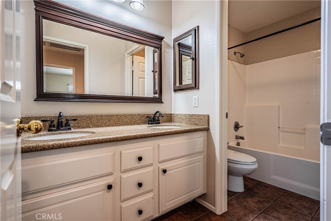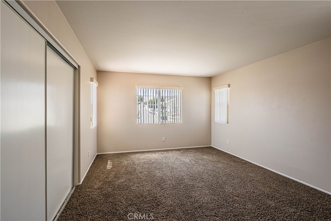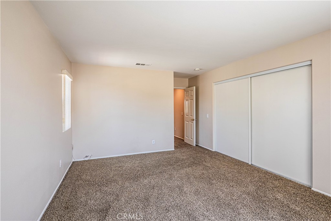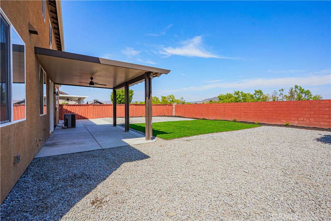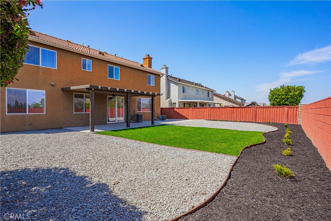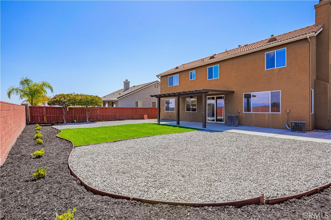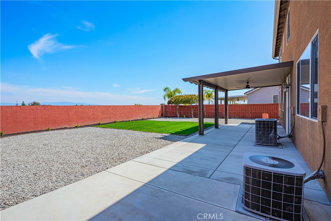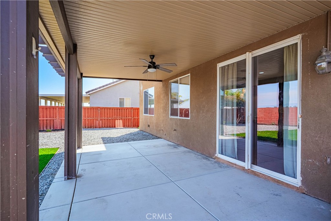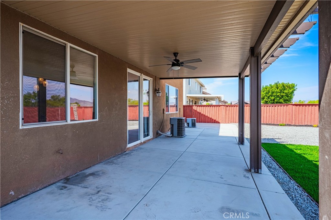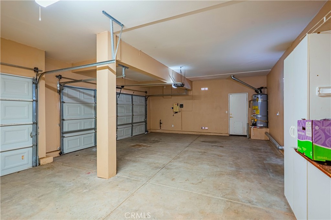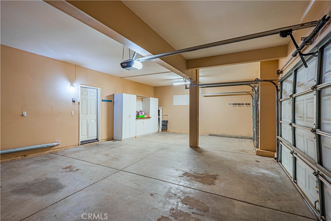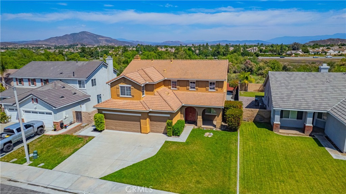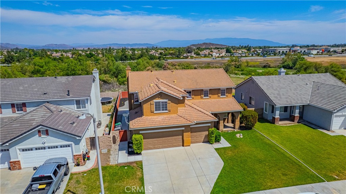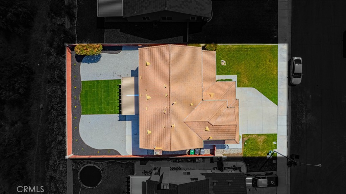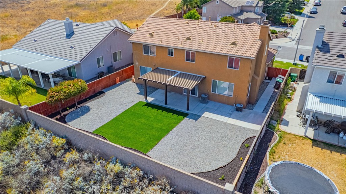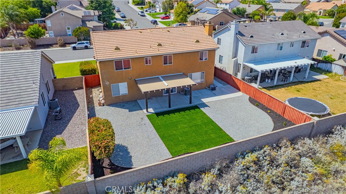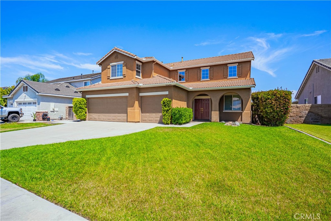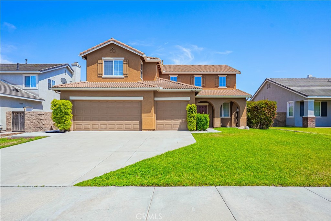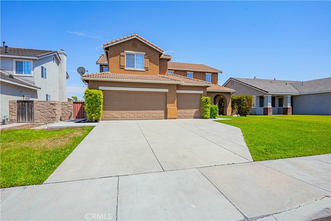Welcome to your future home! This beautiful 4 bedroom, 3 full bath home in a cul-de-sac offers a spacious floorplan. Formal entry leads into an open living and dining room with lots of incoming natural light. Family style kitchen opens up to a large family room with a gas fireplace. The kitchen offers cherrywood cabinets, an island with room for barstools, granite counter tops and black appliances (cooking range, new microwave and new dishwasher). Main floor laundry room with direct access to three car garage.
Downstairs flooring and all 3 bathrooms have ceramic tiling, while the stairs and second floor are carpeted. The entire house is painted in a neutral light beige. All four bedrooms are upstairs, including the master bedroom suite which offers dual vanity sinks, free standing shower and large tub. The house offers a large fully landscaped front and back yard with patio cover to entertain. The house is centrally located and in close proximity to schools, shopping centers and minutes from 215 and 15 Freeways.
Extra notes:
Great School District.
Rain gutters were installed last year.
Downstairs flooring and all 3 bathrooms have ceramic tiling, while the stairs and second floor are carpeted. The entire house is painted in a neutral light beige. All four bedrooms are upstairs, including the master bedroom suite which offers dual vanity sinks, free standing shower and large tub. The house offers a large fully landscaped front and back yard with patio cover to entertain. The house is centrally located and in close proximity to schools, shopping centers and minutes from 215 and 15 Freeways.
Extra notes:
Great School District.
Rain gutters were installed last year.
Property Details
Price:
$677,900
MLS #:
PW25121626
Status:
Active
Beds:
4
Baths:
3
Type:
Single Family
Subtype:
Single Family Residence
Neighborhood:
699notdefined
Listed Date:
May 30, 2025
Finished Sq Ft:
2,821
Lot Size:
7,405 sqft / 0.17 acres (approx)
Year Built:
2004
See this Listing
Schools
School District:
Murrieta
Elementary School:
Lisa J. Mails
Middle School:
Dorothy Mcelhinney
High School:
Vista Murrieta
Interior
Appliances
Built- In Range, Dishwasher, Disposal, Microwave
Bathrooms
3 Full Bathrooms
Cooling
Central Air
Flooring
Tile
Heating
Central, Fireplace(s), Forced Air
Laundry Features
Gas Dryer Hookup, Individual Room, Inside
Exterior
Architectural Style
Contemporary
Association Amenities
Other
Community Features
Curbs, Sidewalks, Storm Drains, Street Lights
Construction Materials
Stucco
Exterior Features
Awning(s)
Parking Features
Direct Garage Access, Driveway, Concrete
Parking Spots
3.00
Roof
Spanish Tile
Financial
HOA Name
Dutch Valley
Map
Community
- Address35602 Driftwood Street Winchester CA
- Neighborhood699 – Not Defined
- CityWinchester
- CountyRiverside
- Zip Code92596
Market Summary
Current real estate data for Single Family in Winchester as of Oct 24, 2025
163
Single Family Listed
134
Avg DOM
294
Avg $ / SqFt
$672,611
Avg List Price
Property Summary
- 35602 Driftwood Street Winchester CA is a Single Family for sale in Winchester, CA, 92596. It is listed for $677,900 and features 4 beds, 3 baths, and has approximately 2,821 square feet of living space, and was originally constructed in 2004. The current price per square foot is $240. The average price per square foot for Single Family listings in Winchester is $294. The average listing price for Single Family in Winchester is $672,611.
Similar Listings Nearby
35602 Driftwood Street
Winchester, CA


