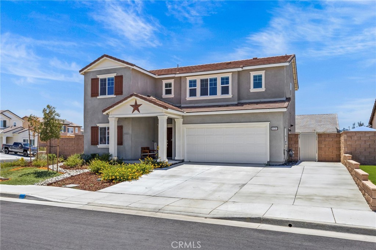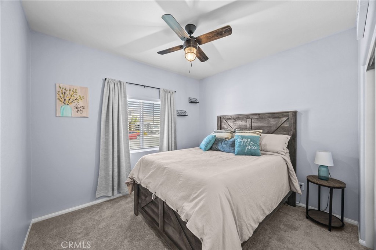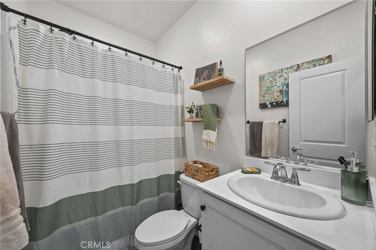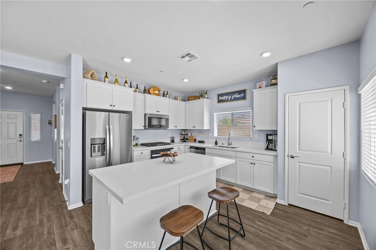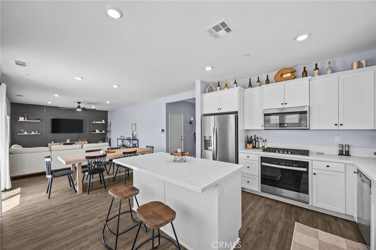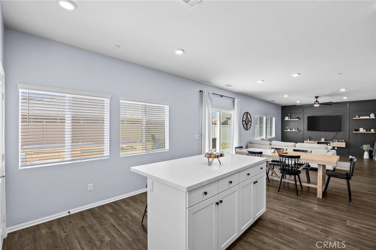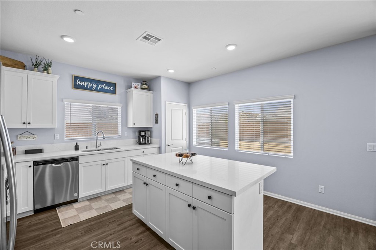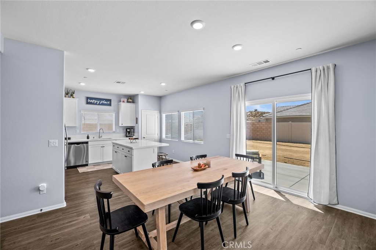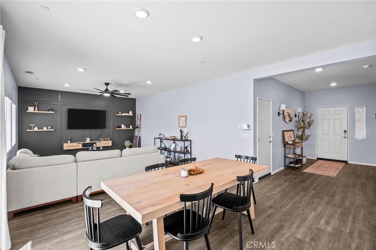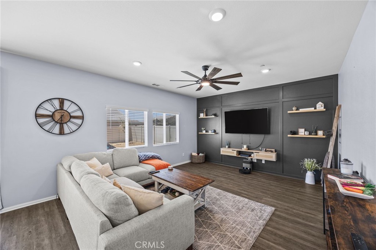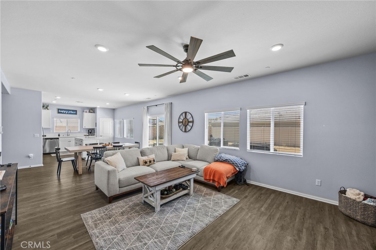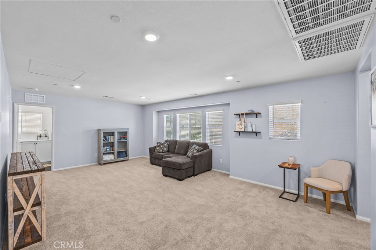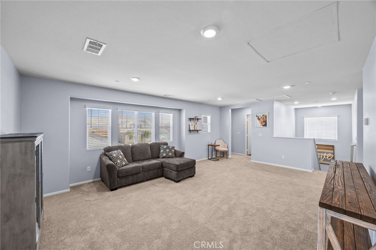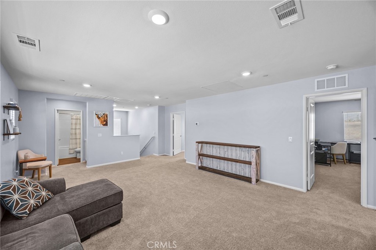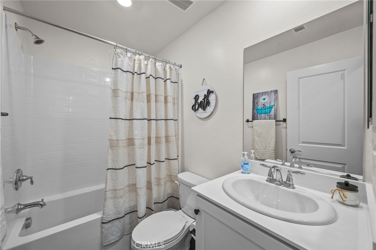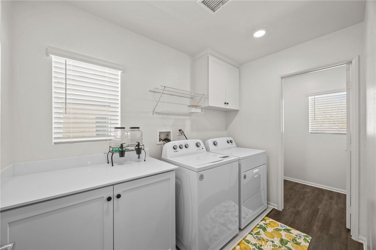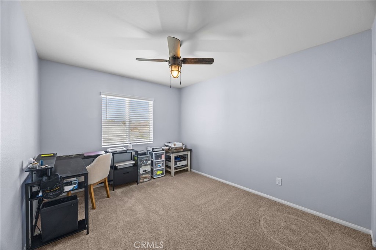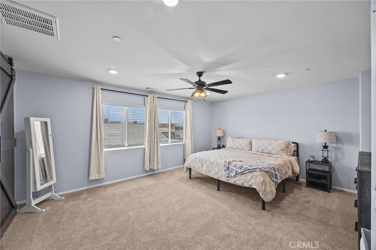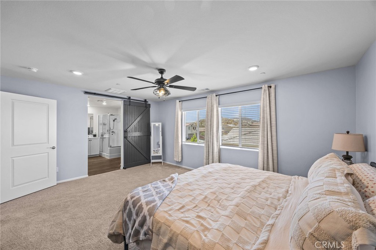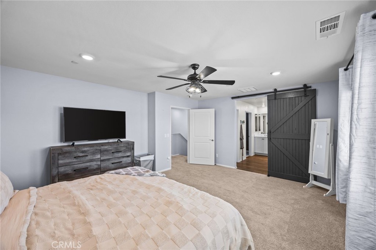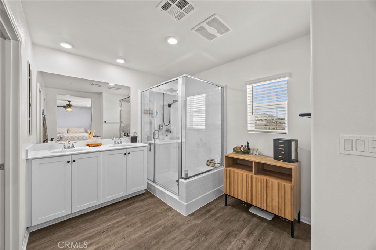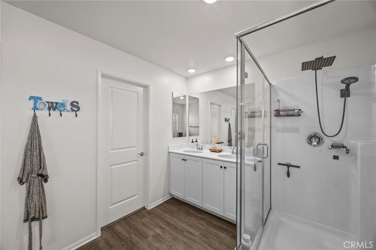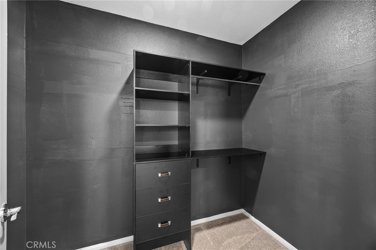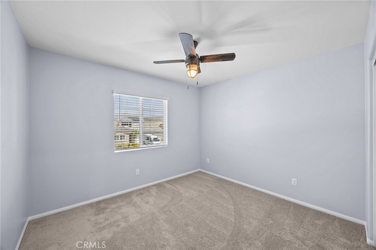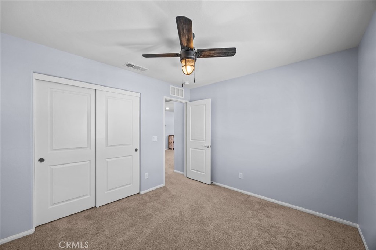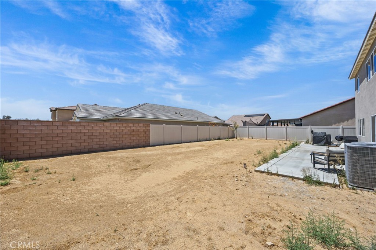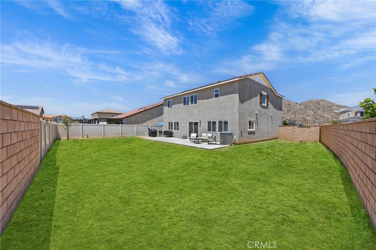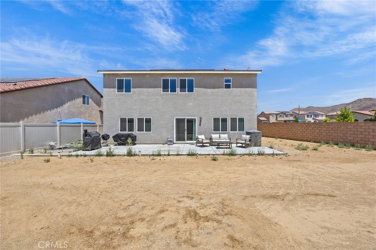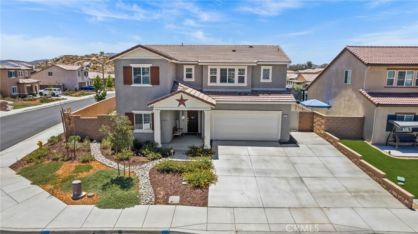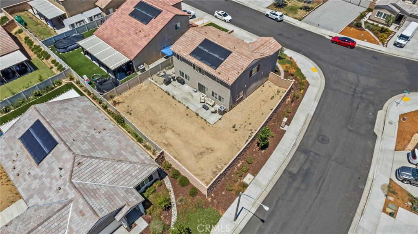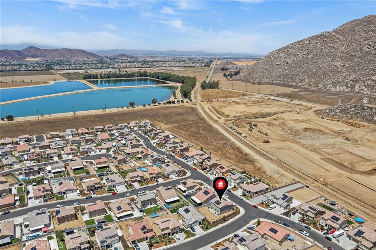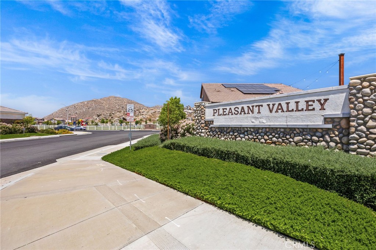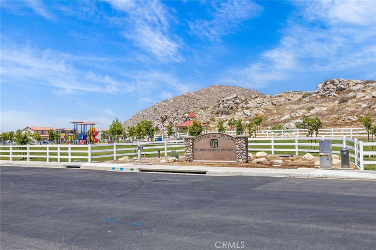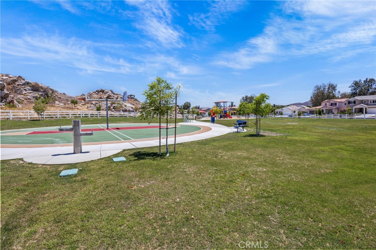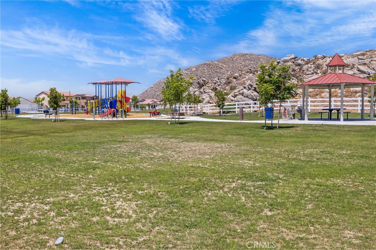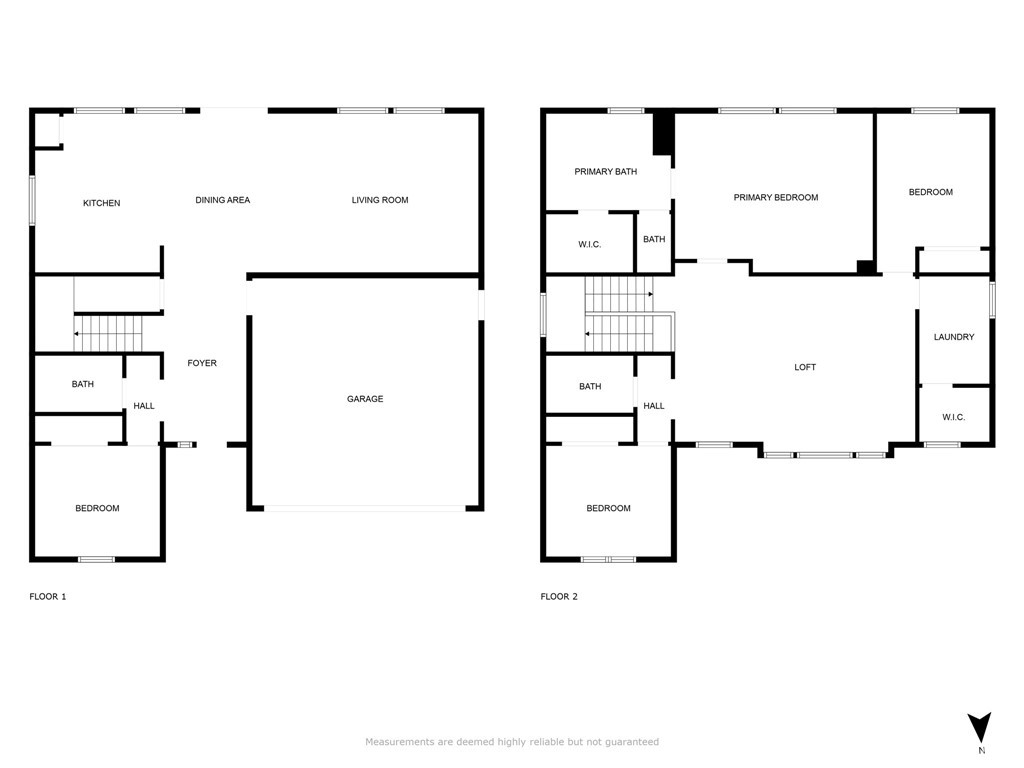Gorgeous D.R. Horton home just built in 2023, 4-Bedroom Corner Lot with $10,000 Buyer Credit!
Welcome to this stunning 4-bedroom, 3-bath home, offering 2,239 sq. ft. of open-concept living on a spacious 7,405 sq. ft. corner lot. This property blends modern style with functional upgrades, making it truly move-in ready.
The landscaped front yard, extended concrete driveway, and RV/trailer parking set the tone for convenience and curb appeal. With NO HOA, PAID-OFF SOLAR, and pre-installed EV charging, you’ll enjoy cost savings and freedom from the start.
Inside, the bright and airy layout features a chef’s kitchen with sleek quartz countertops, updated hardware, and all appliances included. Every window is dressed with blinds, and ceiling fans in every room keep the home cool and comfortable. The primary suite boasts a custom barn door leading to double vanities, full shower, bath and a spacious walk-in closet.
Additional highlights include upgraded LED garage lighting with ample storage, a tankless water heater, upstairs laundry with a bonus mud/storage room, and all generously sized bedrooms. The backyard already has a concrete patio slab and drainage installed, just lay sod and make it your own.
This home offers all the perks of new construction with the upgrades already done for you, don’t miss it!
Welcome to this stunning 4-bedroom, 3-bath home, offering 2,239 sq. ft. of open-concept living on a spacious 7,405 sq. ft. corner lot. This property blends modern style with functional upgrades, making it truly move-in ready.
The landscaped front yard, extended concrete driveway, and RV/trailer parking set the tone for convenience and curb appeal. With NO HOA, PAID-OFF SOLAR, and pre-installed EV charging, you’ll enjoy cost savings and freedom from the start.
Inside, the bright and airy layout features a chef’s kitchen with sleek quartz countertops, updated hardware, and all appliances included. Every window is dressed with blinds, and ceiling fans in every room keep the home cool and comfortable. The primary suite boasts a custom barn door leading to double vanities, full shower, bath and a spacious walk-in closet.
Additional highlights include upgraded LED garage lighting with ample storage, a tankless water heater, upstairs laundry with a bonus mud/storage room, and all generously sized bedrooms. The backyard already has a concrete patio slab and drainage installed, just lay sod and make it your own.
This home offers all the perks of new construction with the upgrades already done for you, don’t miss it!
Property Details
Price:
$635,000
MLS #:
CV25182882
Status:
Active
Beds:
4
Baths:
3
Type:
Single Family
Subtype:
Single Family Residence
Neighborhood:
srcarsouthwestriversidecounty
Listed Date:
Jul 21, 2025
Finished Sq Ft:
2,239
Lot Size:
7,405 sqft / 0.17 acres (approx)
Year Built:
2023
See this Listing
Schools
School District:
Hemet Unified
Interior
Appliances
Dishwasher, Freezer, Disposal, Gas Oven, Gas Cooktop, Refrigerator, Tankless Water Heater
Bathrooms
3 Full Bathrooms
Cooling
Central Air
Laundry Features
Inside, Upper Level
Exterior
Architectural Style
Traditional
Community Features
Mountainous
Construction Materials
Drywall Walls
Parking Features
Street
Parking Spots
5.00
Roof
Shingle
Financial
Map
Community
- Address31231 Scrub Jay Road Winchester CA
- NeighborhoodSRCAR – Southwest Riverside County
- CityWinchester
- CountyRiverside
- Zip Code92596
Market Summary
Current real estate data for Single Family in Winchester as of Oct 19, 2025
163
Single Family Listed
130
Avg DOM
294
Avg $ / SqFt
$672,611
Avg List Price
Property Summary
- 31231 Scrub Jay Road Winchester CA is a Single Family for sale in Winchester, CA, 92596. It is listed for $635,000 and features 4 beds, 3 baths, and has approximately 2,239 square feet of living space, and was originally constructed in 2023. The current price per square foot is $284. The average price per square foot for Single Family listings in Winchester is $294. The average listing price for Single Family in Winchester is $672,611.
Similar Listings Nearby
31231 Scrub Jay Road
Winchester, CA


