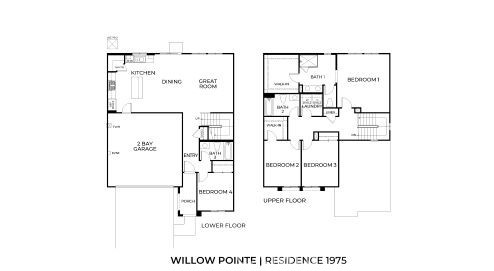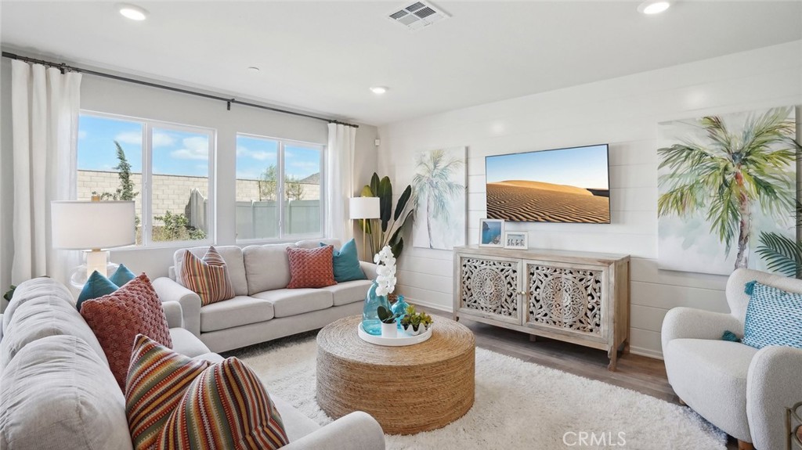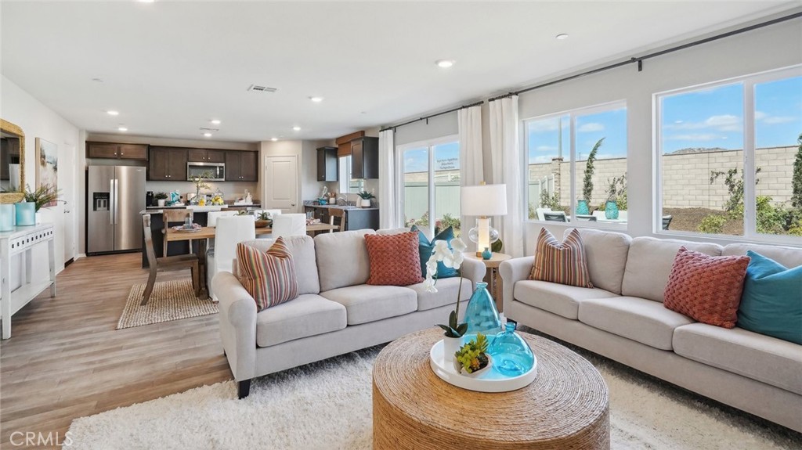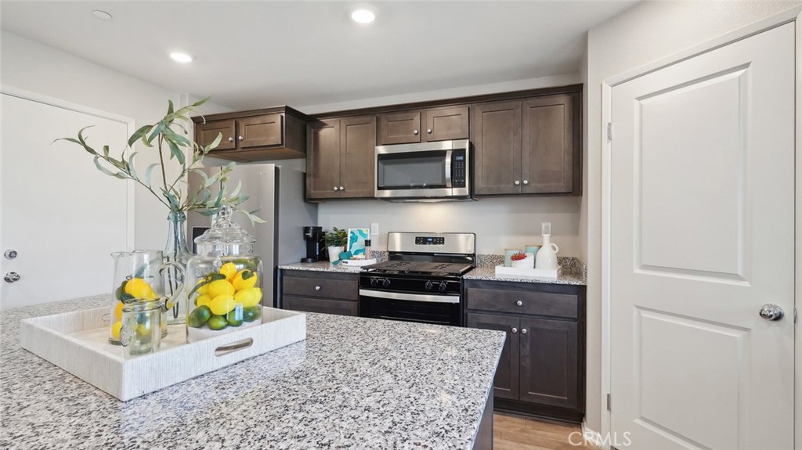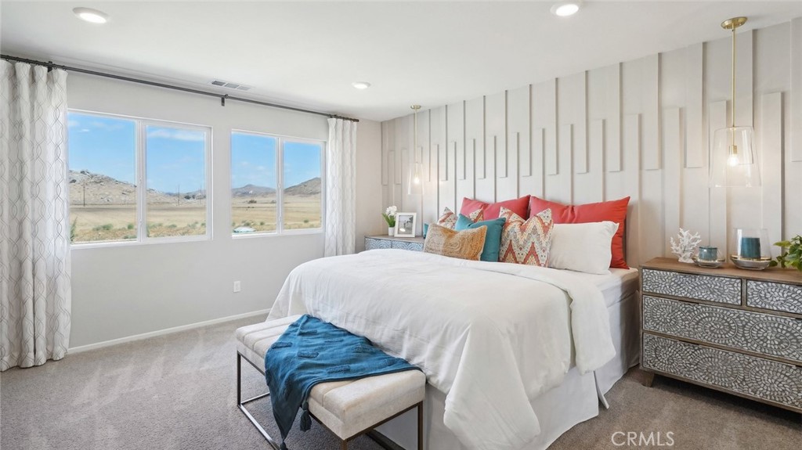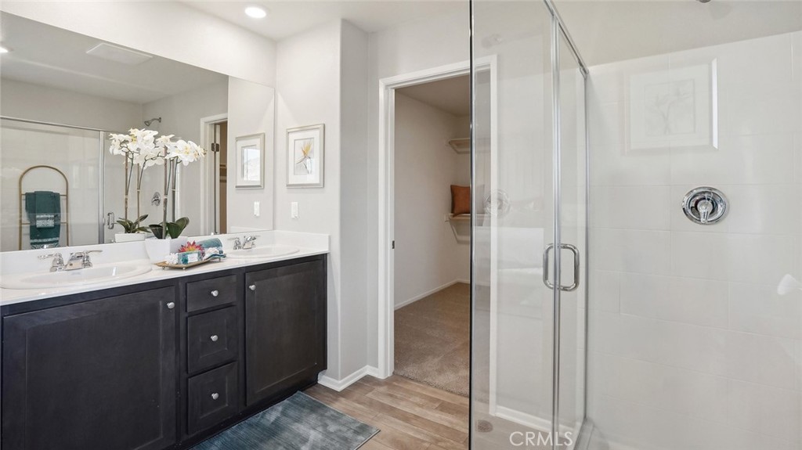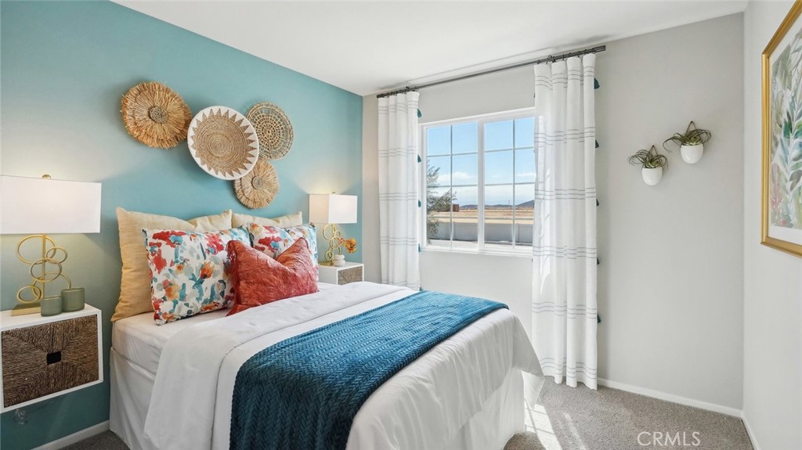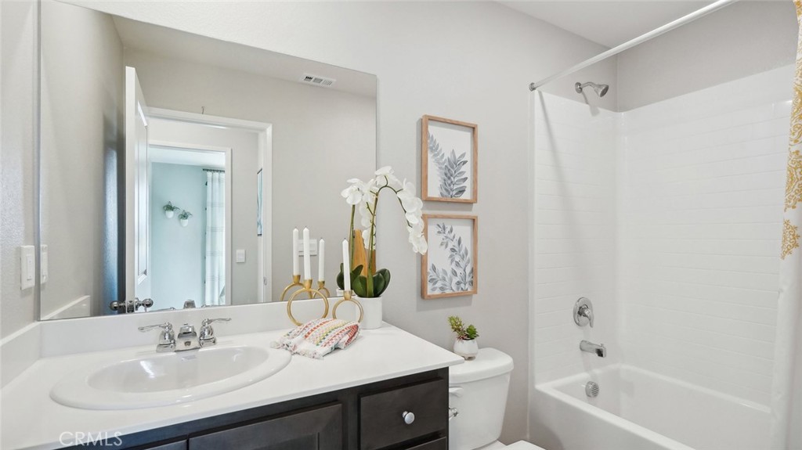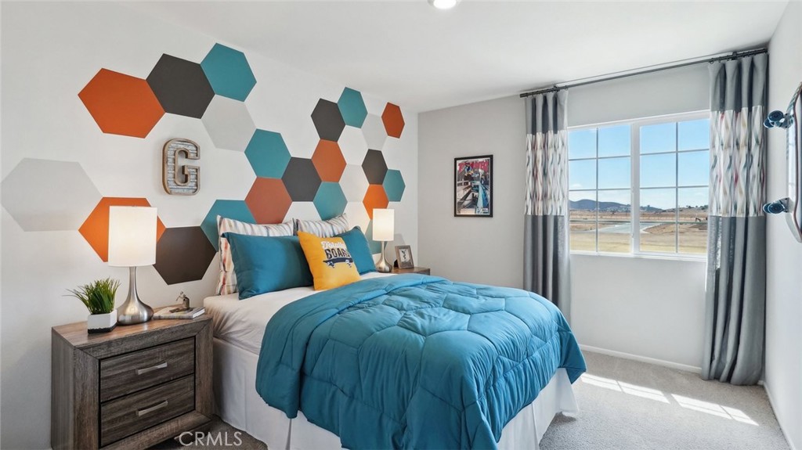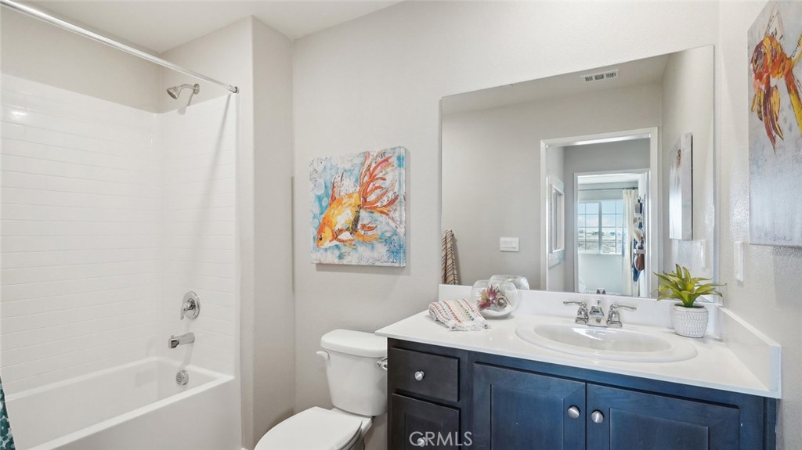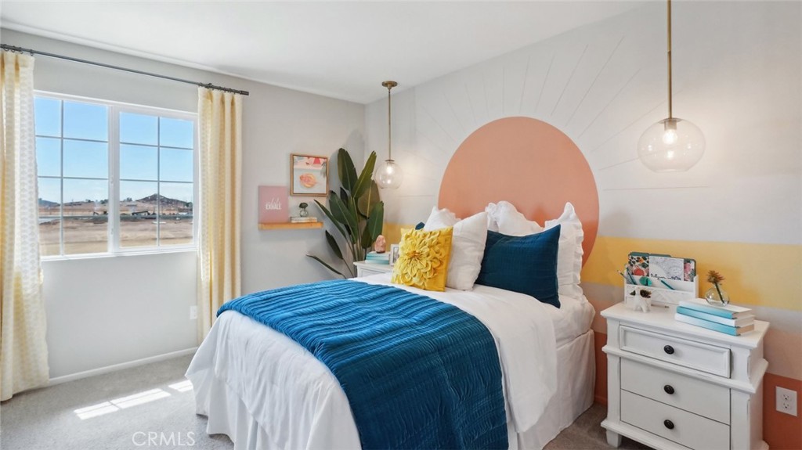NEW CONSTRUCTION – IN WINCHESTER !! This 1975 Square Foot California Tuscan exterior facade home comes with (4) bedrooms and (3) full bathrooms with (1) bedroom and bath downstairs. This is an open floorplan with solid surface vinyl flooring throughout the main level except carpet will be installed in the bedroom, in the front part of the home. The great room, dining room and kitchen all flow together nicely with a nice sized eat in kitchen island, the countertops are granite with crisp white shaker styled cabinetry, stainless steel built-in appliances and a walk-in pantry. Upstairs you will find the main bedroom with an en-suite bathroom and large walk-in closet with (2) additional bedrooms, a full bath and the laundry room. This home will come with an attached (2) car garage already pre-plumbed for an electric car and direct access into the home. Our Homes come with plenty of recessed lighting, smart home technology including a fully landscaped and irrigated front yard. Move in Date is expected by early August, and we can’t wait to welcome your client’s home
* HUGE SAVINGS!! Our Solar is "No Additional Cost to Your Buyer" it Included in the Price of the Home *
* No HOA Dues *
* Great Location in the Community *
* HUGE SAVINGS!! Our Solar is "No Additional Cost to Your Buyer" it Included in the Price of the Home *
* No HOA Dues *
* Great Location in the Community *
Property Details
Price:
$616,990
MLS #:
SW25110821
Status:
Pending
Beds:
4
Baths:
3
Type:
Single Family
Subtype:
Single Family Residence
Neighborhood:
srcarsouthwestriversidecounty
Listed Date:
May 18, 2025
Finished Sq Ft:
1,975
Lot Size:
4,700 sqft / 0.11 acres (approx)
Year Built:
2025
See this Listing
Schools
School District:
Perris Union High
Interior
Appliances
Built- In Range, Dishwasher, ENERGY STAR Qualified Water Heater, Disposal, Gas Oven, Microwave, Tankless Water Heater
Bathrooms
3 Full Bathrooms
Cooling
Central Air, ENERGY STAR Qualified Equipment
Heating
Central, ENERGY STAR Qualified Equipment
Laundry Features
Upper Level
Exterior
Architectural Style
Mediterranean
Community Features
Park
Parking Features
Driveway, Garage
Parking Spots
4.00
Security Features
Carbon Monoxide Detector(s), Smoke Detector(s)
Financial
Map
Community
- Address31223 Shining Willow Drive Winchester CA
- NeighborhoodSRCAR – Southwest Riverside County
- CityWinchester
- CountyRiverside
- Zip Code92596
Market Summary
Current real estate data for Single Family in Winchester as of Oct 19, 2025
163
Single Family Listed
130
Avg DOM
294
Avg $ / SqFt
$672,611
Avg List Price
Property Summary
- 31223 Shining Willow Drive Winchester CA is a Single Family for sale in Winchester, CA, 92596. It is listed for $616,990 and features 4 beds, 3 baths, and has approximately 1,975 square feet of living space, and was originally constructed in 2025. The current price per square foot is $312. The average price per square foot for Single Family listings in Winchester is $294. The average listing price for Single Family in Winchester is $672,611.
Similar Listings Nearby
31223 Shining Willow Drive
Winchester, CA


