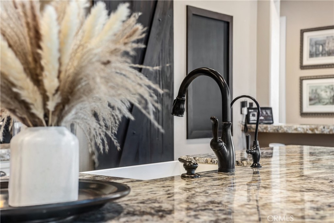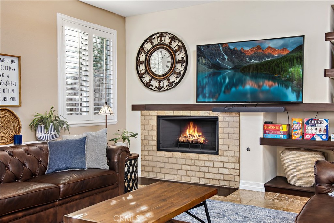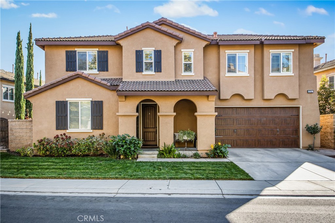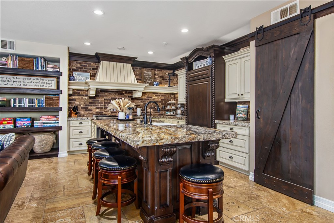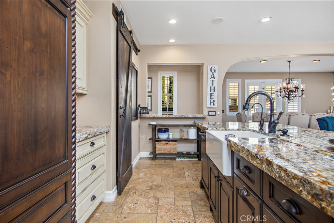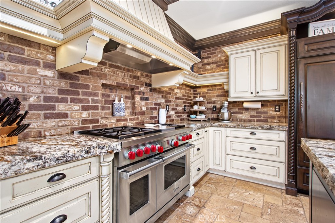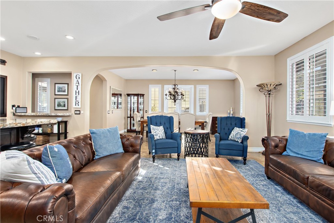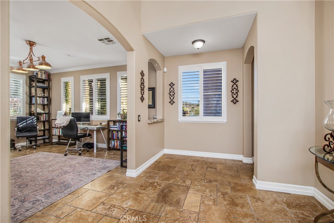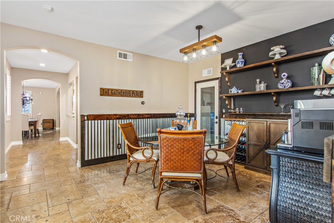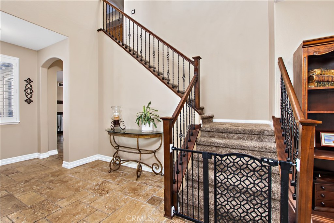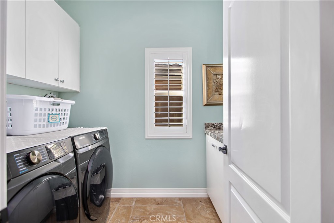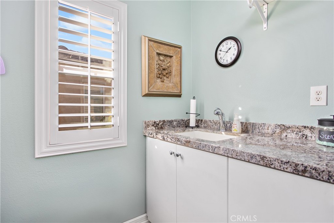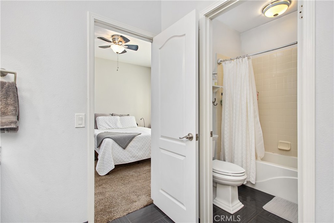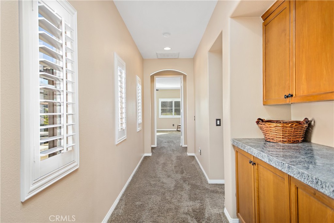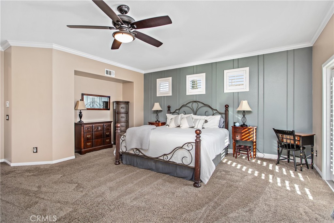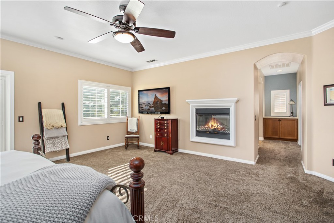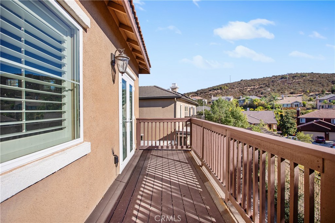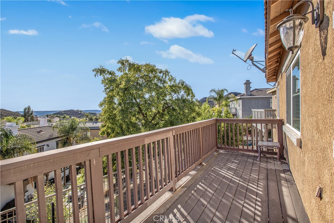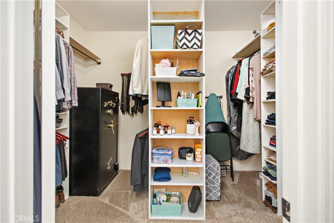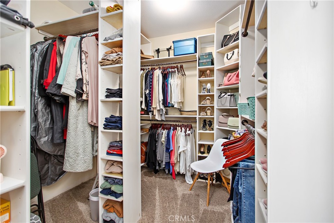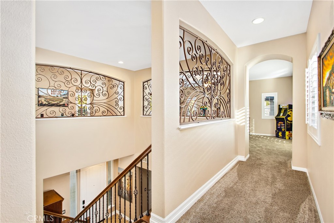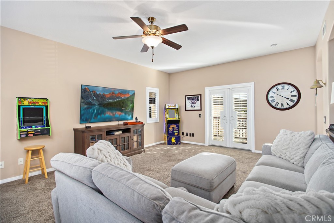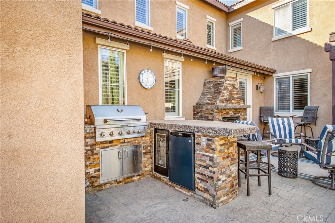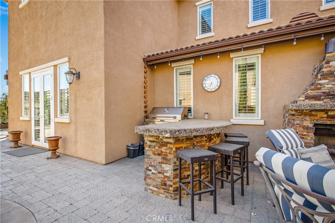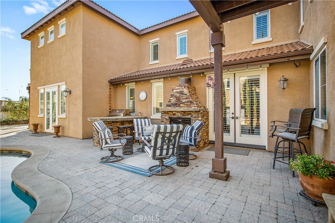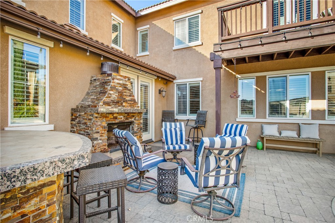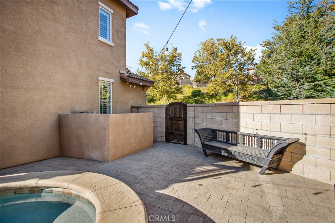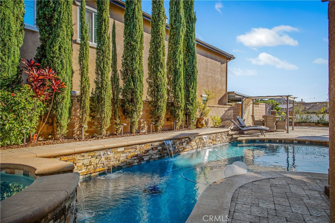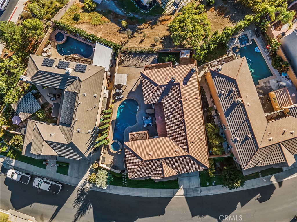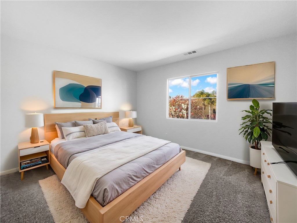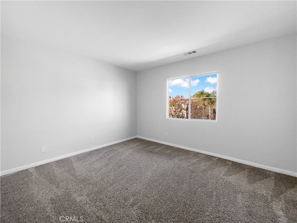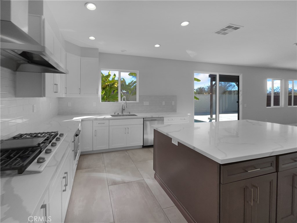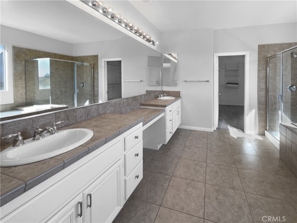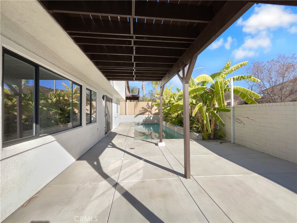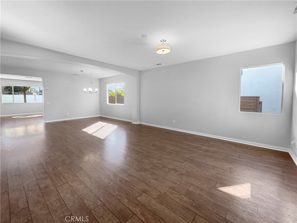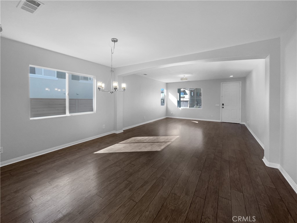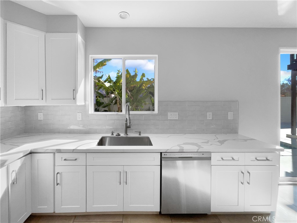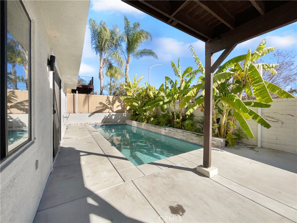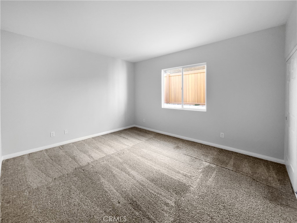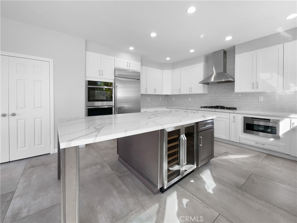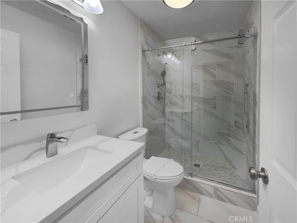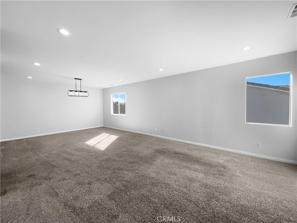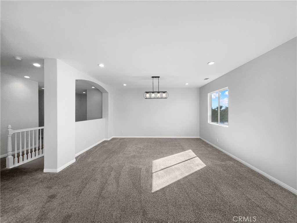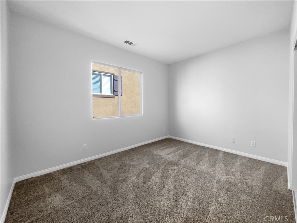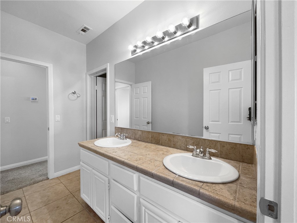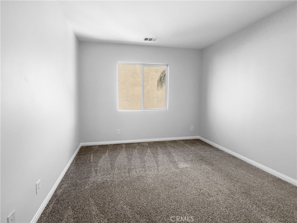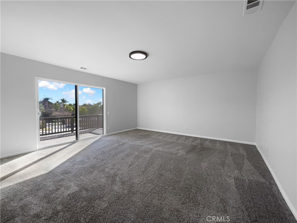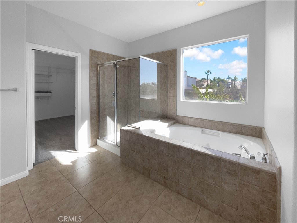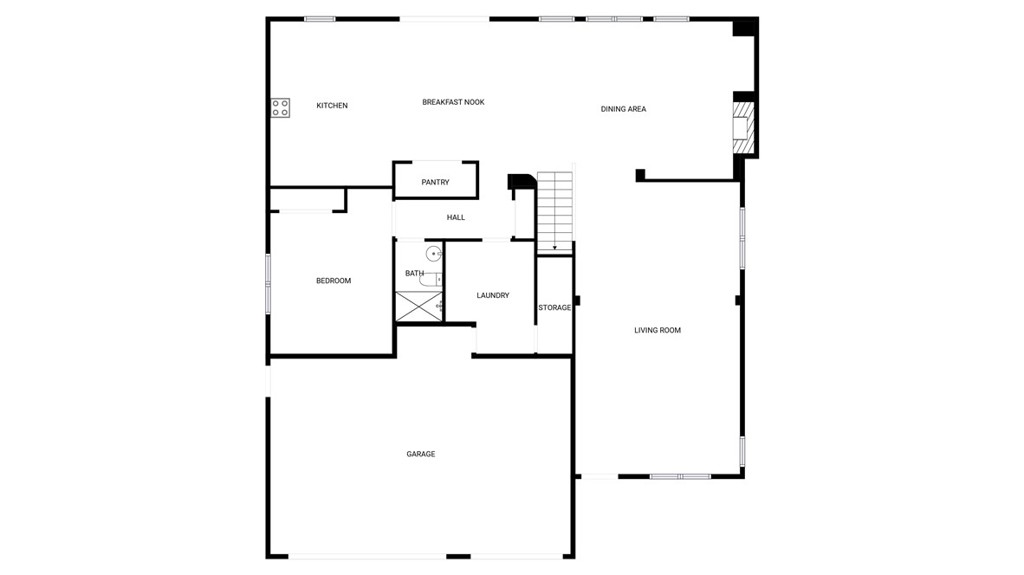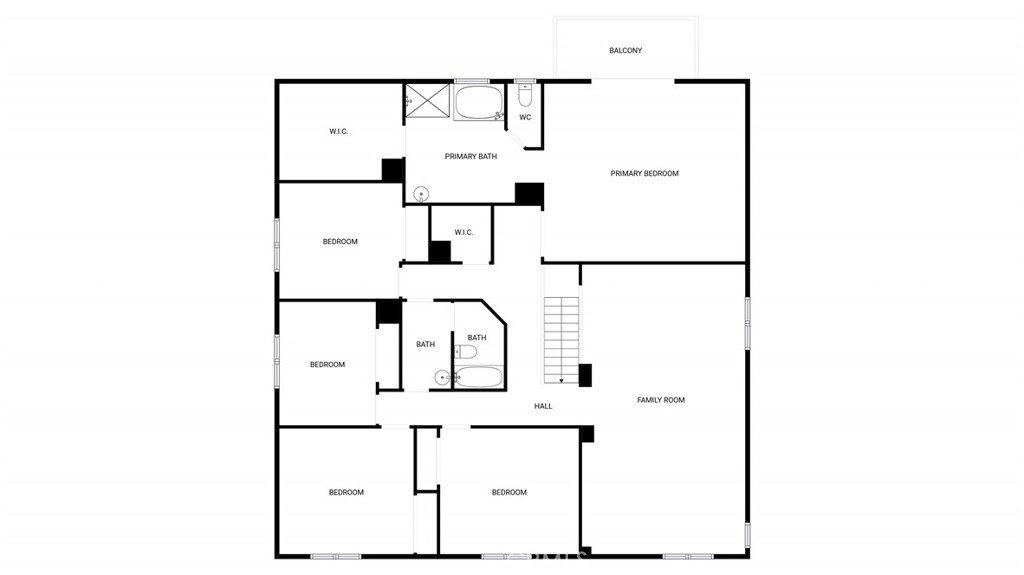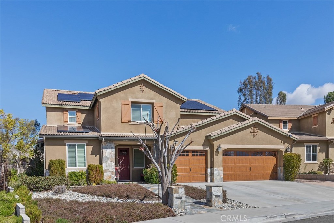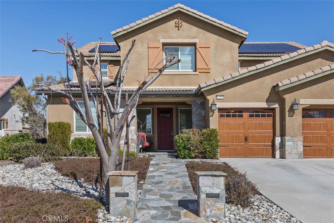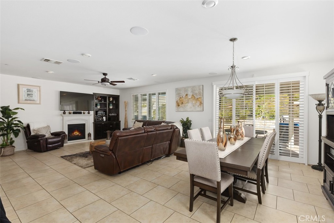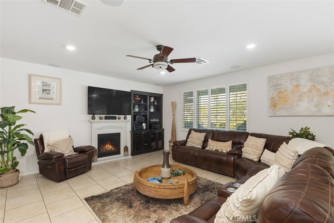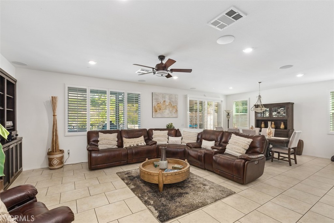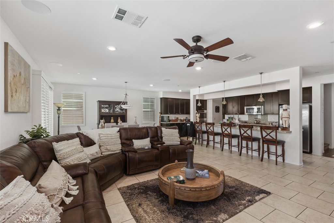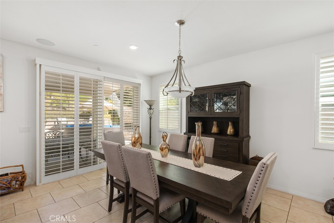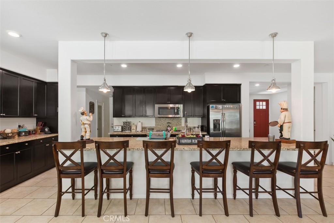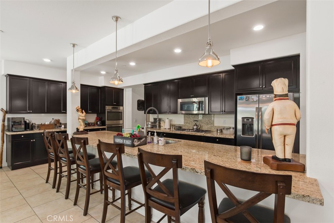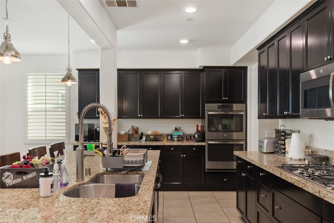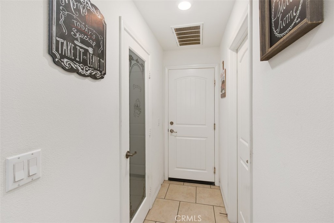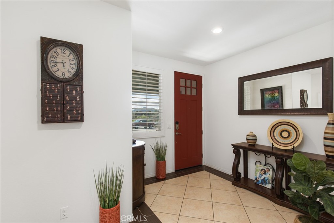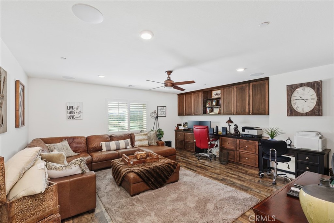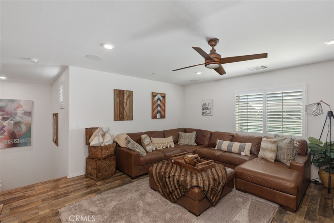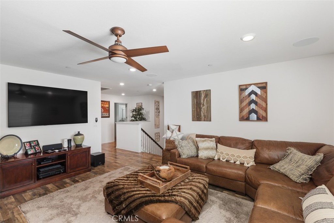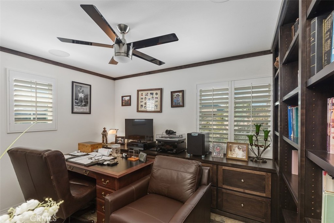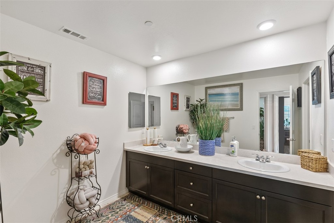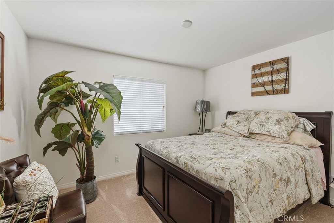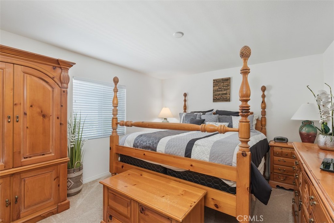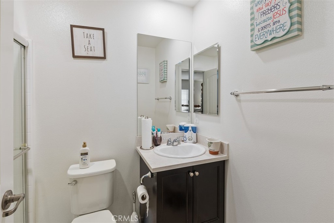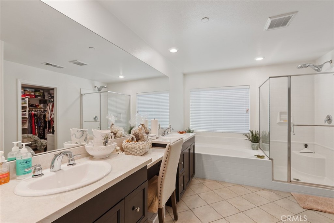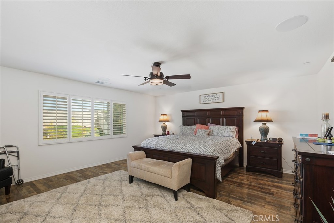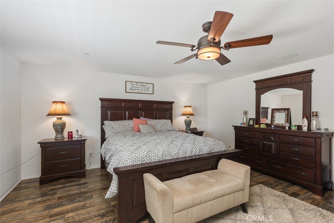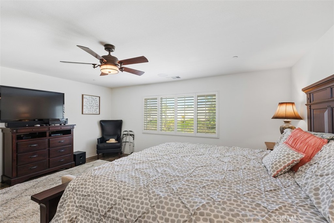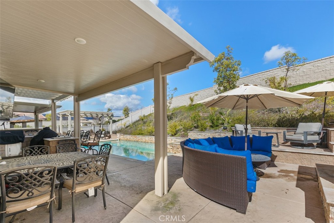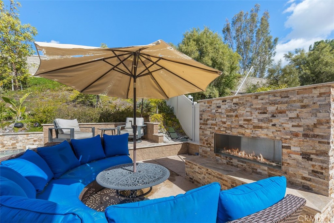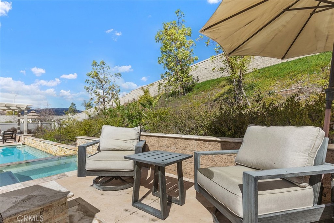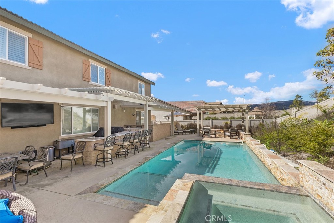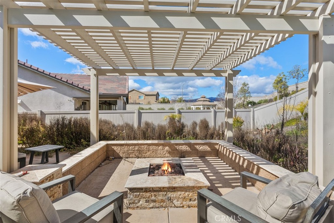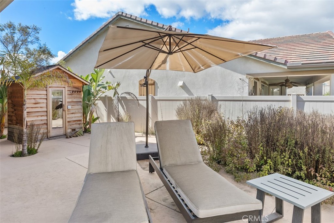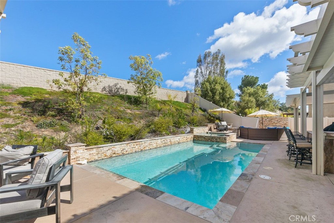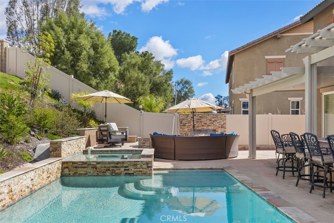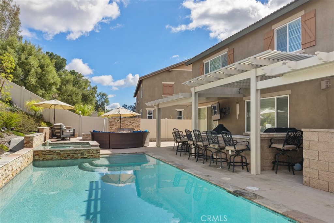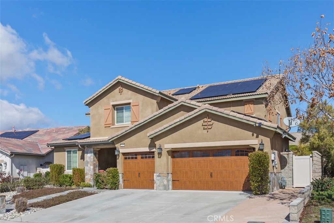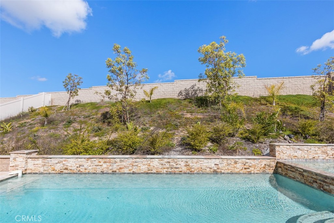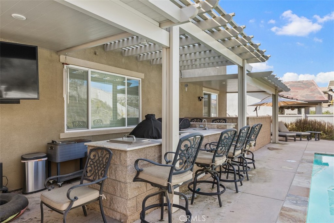NEW CONSTRUCTION Multi-GEN suite home with SOLAR INLCUDED in Wildomar!! This is a lovely Plan 2,929-sq ft floor plan with a Traditional façade! The Multi-GEN suite has a separate private entry off the front and bedroom to the back yard, a lounging area with kitchenette, a stackable laundry closet and bedroom with full bathroom. The downstairs comes complete with a Great room, Dining area, island kitchen with breakfast bar, QUARTZ counter tops, stainless steel appliances, and pantry closet. Upstairs you''ll find the main bedroom with ensuite bath that has a separate shower and a large walk-in closet, LARGE loft area and laundry room with folding counter and overhead space for hanging items. This home comes complete with White shaker-style cabinetry throughout and carpet in bedrooms, Loft, and Suite bedroom, vinyl in remaining main living areas! There is Smart Home technology throughout this home including a direct-access 3-car garage pre-plumbed for an electric car! This home is also fully irrigated and landscaped in the front yard. Homeowners will enjoy easy access to nearby public parks, shopping, dining, and entertainment. We anticipate the home will be ready for move-in March 2025. Welcome Home!!
Property Details
Price:
$799,990
MLS #:
SW24235751
Status:
Pending
Beds:
5
Baths:
4
Address:
37119 Starbuck Circle
Type:
Single Family
Subtype:
Single Family Residence
Neighborhood:
srcarsouthwestriversidecounty
City:
Wildomar
Listed Date:
Nov 17, 2024
State:
CA
Finished Sq Ft:
2,929
ZIP:
92595
Lot Size:
7,406 sqft / 0.17 acres (approx)
Year Built:
2024
See this Listing
Mortgage Calculator
Schools
School District:
Lake Elsinore Unified
Interior
Appliances
Dishwasher, Electric Oven, Disposal, Gas Range, Microwave, Tankless Water Heater, Water Line to Refrigerator
Cooling
Dual
Fireplace Features
None
Flooring
See Remarks
Heating
High Efficiency, Solar
Interior Features
High Ceilings, Open Floorplan, Pantry, Recessed Lighting, Unfurnished, Wired for Data
Window Features
Double Pane Windows, Low Emissivity Windows, Screens
Exterior
Association Amenities
Maintenance Grounds, Other
Community Features
Curbs, Sidewalks
Fencing
Block, Vinyl
Foundation Details
Slab
Garage Spaces
3.00
Lot Features
Front Yard, Landscaped, Sprinklers Drip System, Sprinklers In Front
Parking Features
Direct Garage Access, Driveway, Concrete, Garage Faces Front, Garage Door Opener
Parking Spots
6.00
Pool Features
None
Roof
Tile
Sewer
Public Sewer
Spa Features
None
Stories Total
2
View
None
Water Source
Public
Financial
Association Fee
190.00
HOA Name
Avalino
Utilities
Underground Utilities
Map
Community
- Address37119 Starbuck Circle Wildomar CA
- AreaSRCAR – Southwest Riverside County
- CityWildomar
- CountyRiverside
- Zip Code92595
Similar Listings Nearby
- 27715 Bottle Brush Way
Murrieta, CA$1,025,000
4.41 miles away
- 42509 Monahan Place
Murrieta, CA$999,900
1.94 miles away
- 23491 Crystal Way
Wildomar, CA$998,000
1.08 miles away
- 26891 Aubrieta Street
Murrieta, CA$995,000
3.82 miles away
- 27511 Trefoil Street
Murrieta, CA$985,000
4.25 miles away
- 24407 Whitaker Way
Murrieta, CA$980,000
1.99 miles away
- 42355 Mountain View Court
Murrieta, CA$980,000
0.92 miles away
- 36034 Redgrave Way
Murrieta, CA$965,000
2.73 miles away
- 23358 Platinum Court
Wildomar, CA$950,000
1.16 miles away
- 39450 Avenida Bizaro
Murrieta, CA$949,999
3.48 miles away
37119 Starbuck Circle
Wildomar, CA
LIGHTBOX-IMAGES




















































































































































































































































































