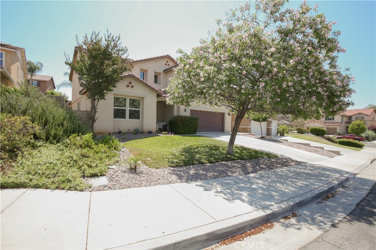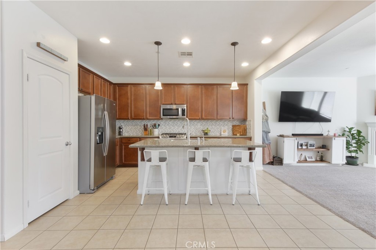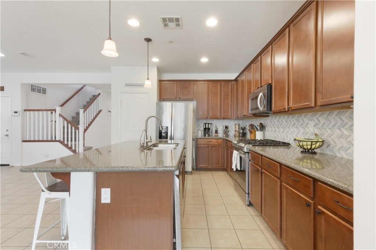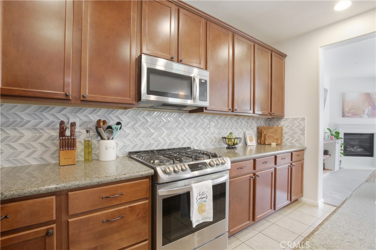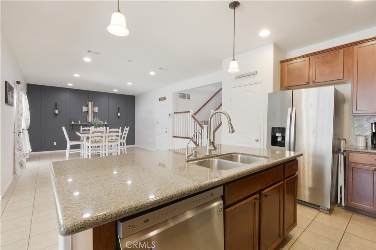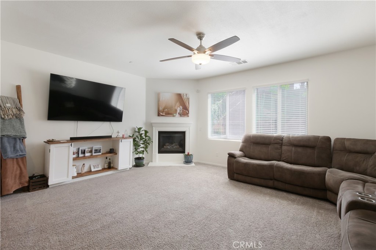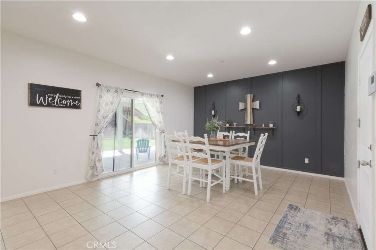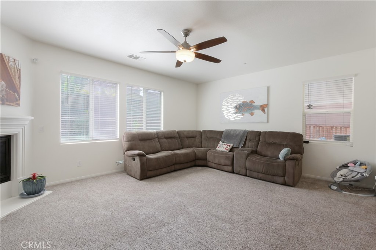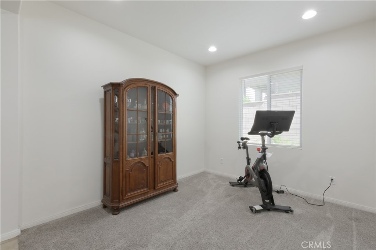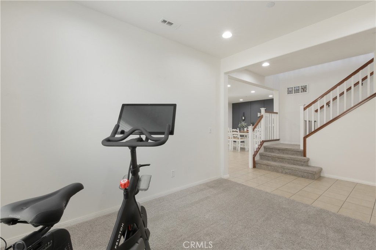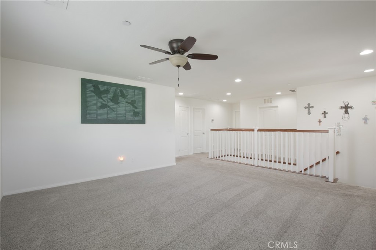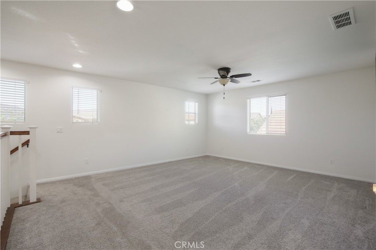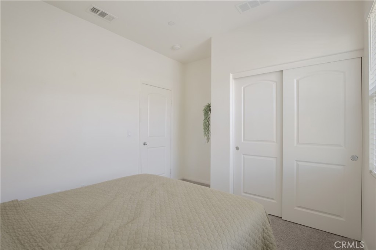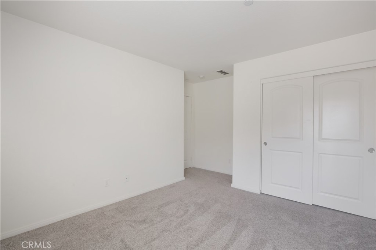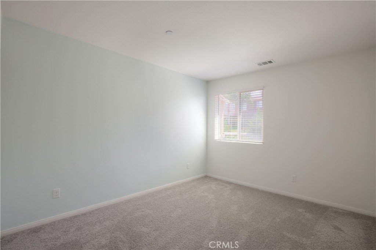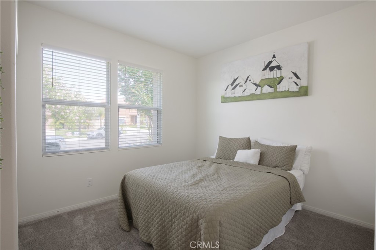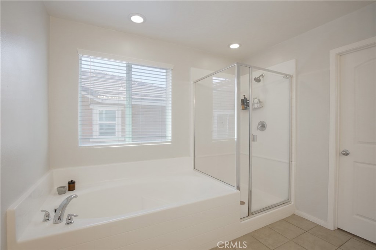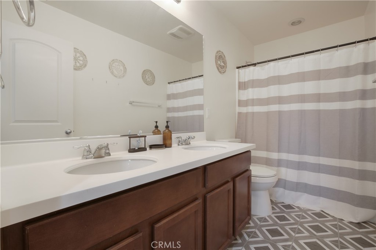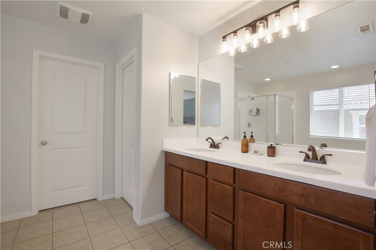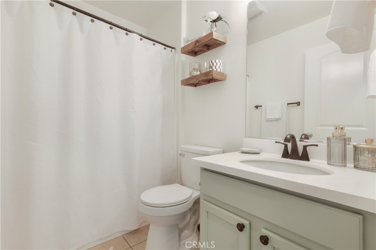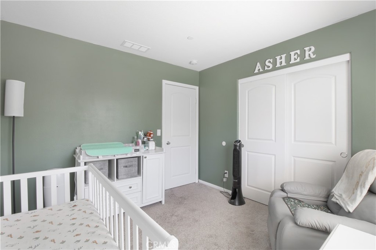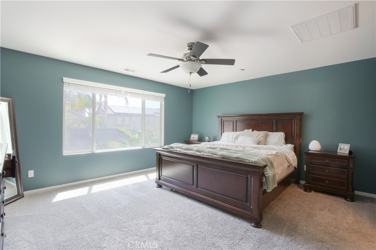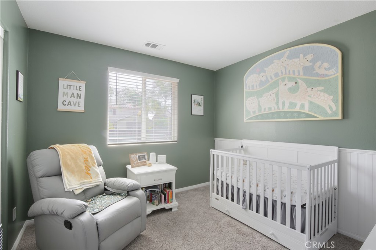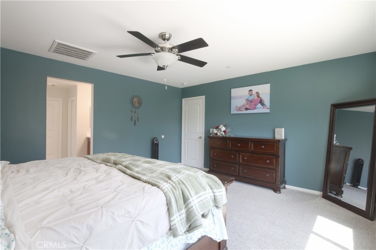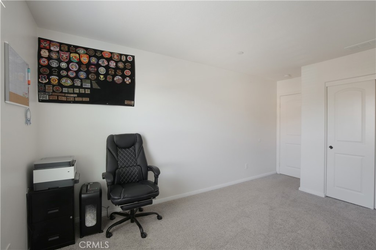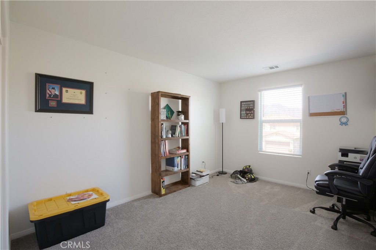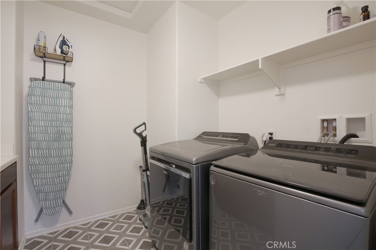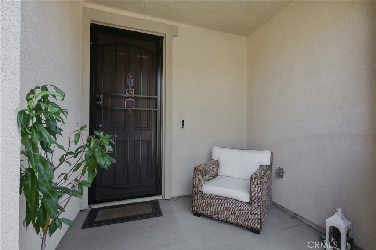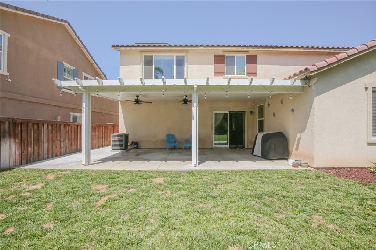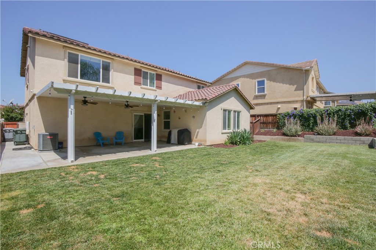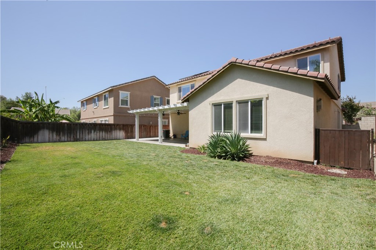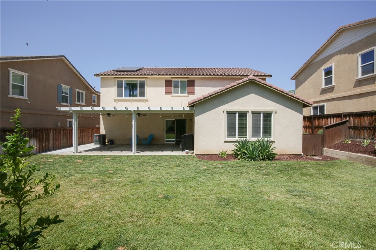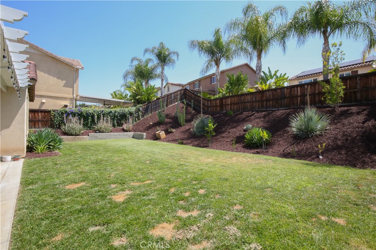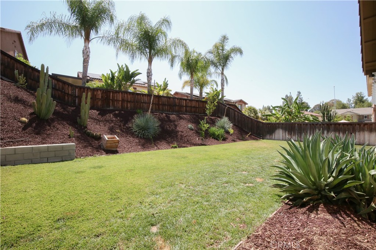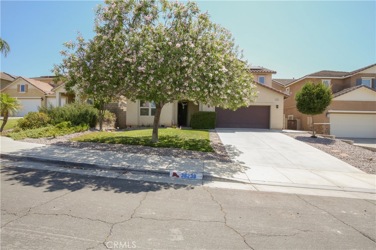Bright and spacious home ready to be yours in Wildomar! This 5-bedroom, 3-bathroom home has everything you need – from a spacious open floor plan, to spacious bedrooms, to a great-sized yard! As you enter, you will be welcomed by the foyer that leads into a living area drenched in natural light. Further inside, you’ll find a capacious bedroom and a full bathroom, along with a flexible space that can be used as a study area, a home office, or just about anything your imagination desires! For those who love cooking or staying in the loop while entertaining guests, the huge kitchen offers plenty of counter space plus a large center island with bar seating that can also serve as a breakfast table. The kitchen is equipped with stainless steel appliances, granite countertops, and a pantry for your storage needs. It flows seamlessly into the living and dining areas, making entertaining easy. There is direct access from the dining area to the three-car tandem garage, as well as a glass sliding door that leads out to the backyard. The outdoor space is not to miss as it flaunts a covered patio with a large concreted area, and grass-covered yard for weekend barbecues. Upstairs, you will find the versatile loft that can serve as a second living room, the laundry room, and three bedrooms with a shared full bathroom. Here, you will also find the elegant primary suite with heaps of space for a king-size bed and a well-appointed bathroom with a double sink vanity, soaking tub, a separate shower, and a walk-in closet. Situated in a fantastic neighborhood near the freeway, local markets, schools, shops, and dining options, this amazing home is not to miss!
Property Details
Price:
$685,000
MLS #:
SW25141469
Status:
Pending
Beds:
5
Baths:
3
Type:
Single Family
Subtype:
Single Family Residence
Neighborhood:
srcarsouthwestriversidecounty
Listed Date:
Jun 23, 2025
Finished Sq Ft:
2,733
Lot Size:
7,405 sqft / 0.17 acres (approx)
Year Built:
2012
See this Listing
Schools
School District:
Lake Elsinore Unified
Interior
Appliances
Dishwasher, Disposal, Gas Oven, Gas Cooktop, Microwave, Refrigerator, Water Purifier
Bathrooms
3 Full Bathrooms
Cooling
Central Air
Flooring
Carpet, Tile
Heating
Central
Laundry Features
Gas Dryer Hookup, Individual Room, Inside, Upper Level, Washer Hookup
Exterior
Association Amenities
Maintenance Grounds
Community Features
Curbs, Park, Sidewalks, Street Lights
Parking Features
Direct Garage Access, Driveway, Garage
Parking Spots
5.00
Financial
HOA Name
Rancho Vista II
Map
Community
- Address36238 Trail Creek Circle Wildomar CA
- NeighborhoodSRCAR – Southwest Riverside County
- CityWildomar
- CountyRiverside
- Zip Code92595
Subdivisions in Wildomar
Market Summary
Current real estate data for Single Family in Wildomar as of Oct 24, 2025
61
Single Family Listed
151
Avg DOM
288
Avg $ / SqFt
$727,070
Avg List Price
Property Summary
- 36238 Trail Creek Circle Wildomar CA is a Single Family for sale in Wildomar, CA, 92595. It is listed for $685,000 and features 5 beds, 3 baths, and has approximately 2,733 square feet of living space, and was originally constructed in 2012. The current price per square foot is $251. The average price per square foot for Single Family listings in Wildomar is $288. The average listing price for Single Family in Wildomar is $727,070.
Similar Listings Nearby
36238 Trail Creek Circle
Wildomar, CA


