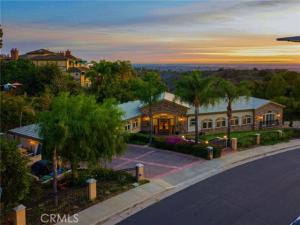Luxurious Custom-Built Mediterranean Estate with Sweeping Views … Over Half-Acre Lot Tucked Away in Prestigious 24-Hour Guard-Gated Community of Friendly Hills Estates – Approx 6,090 Square Feet of Living Space Includes Five Bedrooms, Five Full & One Half Bathrooms, Beautiful Library/Office, and Home Theatre w/120-inch Projection Screen – Sprawling 25,139-Square Foot Terraced Lot Surrounded by Stunning Views of Nature & All the Way Out to Catalina Island – Enjoy Sparkling Pool & Spa w/Solar Heating System & Retractable Cover, Large Balcony Viewing Deck w/Spiral Staircase to Entertaining Area Below, Solid Covered Concrete Patio w/Lighting, and Built-In BBQ – Space for Future ADU, Sport Court, Batting Cages, Fruit Orchard & More at Bottom of Lot … Options are Unlimited! Beautiful Curb Appeal Highlighted by Extensive Use of Stacked Stone, Stamped Concrete Driveway & Walkways, and Your Own Private Putting Green – Double Wood & Glass Entry Doors Open to Formal Foyer – High Quality Upgrades & Finishes Throughout this Home, Including Handsome Engineered Oak Flooring, Milgard WoodClad Windows, Dual Staircases, Custom Closet Organizers, Designer Moldings, Solid Wood Interior Doors & More – Large Formal Dining Room w/Elegant Coved Ceiling – Oversized Formal Living Room Boasts Precast Fireplace, 14-Ft Ceilings & Space to Host Endless Family & Friends – Gourmet Chef’s Kitchen Features Extensive Custom Wood Cabinetry, Granite Countertops, Center Island w/Bar Top Seating & Prep Sink, and Stainless-Steel Thermador Appliances, Including Microwave, Dishwasher, Double Ovens, Warming Drawer, 6-Burner Gas Cooktop w/Hood, and Built-In Refrigerator – Spacious Primary Suite has Romantic Fireplace & Big Walk-In Closet – Primary Bathroom Offers Dual Stone Vanities, Jetted Tub & Steam Shower w/Seat – All Bedrooms have En-Suite Bathrooms Finished w/Travertine Flooring & Stone Vanities – Convenient Inside Laundry Room w/Sink – Attached 3-Car Garage w/Built-In EV Charger – Single Loaded Street (no immediate neighbor) Provides Incredible Parking Space for Guests – Four HVAC Systems – 29-Panel Solar Energy System (fully owned) – Award-Winning East Whittier City & Whittier Union High School Districts, Zoned for Murphy Ranch Elementary, Granada Middle & La Serna High – $600/month HOA Dues Include 24-Hour Guard Station, Plus Drive by Security Throughout Friendly Hills Community – Nearby Friendly Hills Country Club has Scenic 18-Hole Golf Course, Plus Pool, Tennis & Social Events
Property Details
Price:
$2,750,000
MLS #:
PW25259341
Status:
Active
Beds:
5
Baths:
6
Type:
Single Family
Subtype:
Single Family Residence
Neighborhood:
678
Listed Date:
Nov 14, 2025
Finished Sq Ft:
6,090
Lot Size:
25,139 sqft / 0.58 acres (approx)
Year Built:
2008
See this Listing
Schools
School District:
Whittier Union High
Elementary School:
Murphy Ranch
Middle School:
Granada
High School:
La Serna
Interior
Appliances
DW, GD, MW, RF, GS, _6BS, DO, HOD, WOD
Bathrooms
5 Full Bathrooms, 1 Half Bathroom
Cooling
CA
Flooring
STON, WOOD
Heating
CF
Laundry Features
IR, IN
Exterior
Architectural Style
MED, CB
Community Features
SDW, SL, SUB
Construction Materials
STN, STC
Parking Spots
9
Roof
TLE
Security Features
_24HR, GC, GG
Financial
HOA Fee
$600
HOA Frequency
MO
Map
Community
- AddressPETERSON DR Lot 38 Whittier CA
- CityWhittier
- CountyLos Angeles
- Zip Code90605
Subdivisions in Whittier
Market Summary
Current real estate data for Single Family in Whittier as of Nov 15, 2025
128
Single Family Listed
58
Avg DOM
494
Avg $ / SqFt
$813,030
Avg List Price
Property Summary
- PETERSON DR Lot 38 Whittier CA is a Single Family for sale in Whittier, CA, 90605. It is listed for $2,750,000 and features 5 beds, 6 baths, and has approximately 6,090 square feet of living space, and was originally constructed in 2008. The current price per square foot is $452. The average price per square foot for Single Family listings in Whittier is $494. The average listing price for Single Family in Whittier is $813,030.
Similar Listings Nearby
PETERSON DR Lot 38
Whittier, CA


