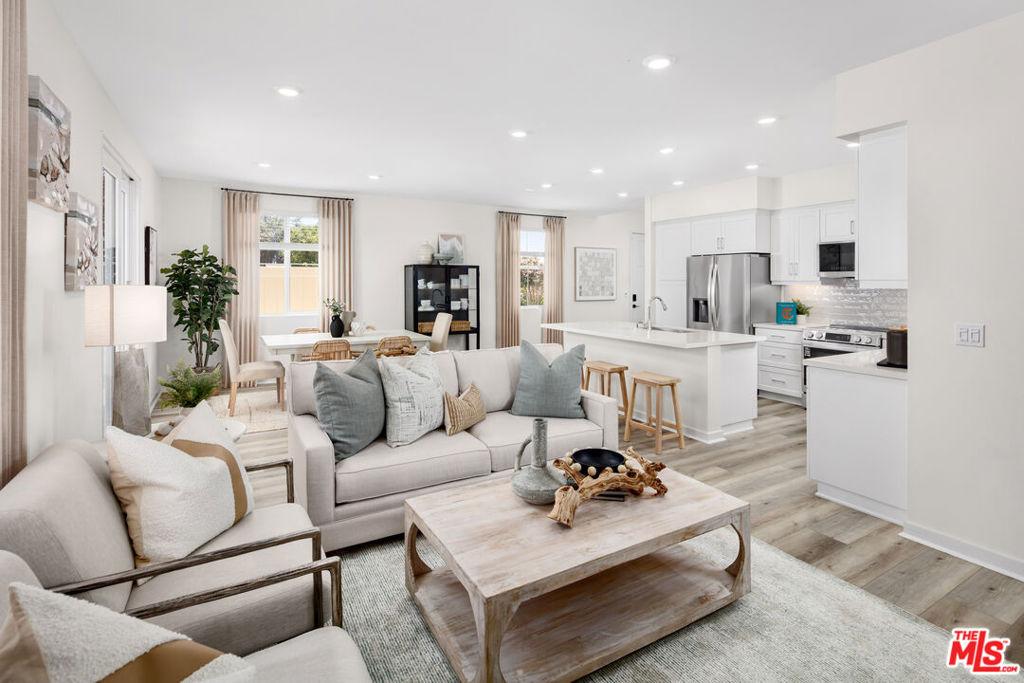Celebrate the new year in a brand new 3-bedroom model home with all of the upgrades you have been dreaming of! Don’t miss your only chance to own this new construction home with a full driveway, designer-selected upgrades, and a fully finished backyard ready to enjoy. Step inside and take in the abundance of natural light, tall ceilings, and open-concept layout that creates a bright and welcoming atmosphere. The great room is beautifully appointed with stylish LVP flooring, designer selected wallpaper, coordinated window coverings, and an upgraded sliding door that opens to your private backyard retreat. The gourmet kitchen is the true heart of the home, featuring classic white shaker-style cabinets with undercabinet lighting, a full tile backsplash, and a complete all-electric stainless steel appliance package–including a French door refrigerator, induction range, microwave hood, and dishwasher. The large island with upgraded quartz counter provides additional prep space, storage, and seating, along with a dedicated pull-out cabinet for recycling bin. Make your way to the second floor where you’ll find the spacious loft with upgraded carpet. This is an ideal area for media area, home office, or a cozy movie night. Each secondary bedroom showcases its own personality with custom paint, wallpaper, and window treatments. The primary bedroom offers a relaxing retreat with a full tile shower surround and a dual-vanity sink. Additional highlights include designer paint, upgraded light fixtures, window blinds at select locations, washer and dryer, and upper laundry cabinetry for added storage. Step outside to your private backyard, complete with professional landscaping, hardscape patio, and privacy fencing. The outdoor space is move-in ready and designed for low maintenance, providing the perfect spot to unwind, host a BBQ, or enjoy the California sunshine. As the former model home, this property includes the exact design selections and upgrades that were professionally curated for the Encore community. It’s move-in ready and offered with all features shown including appliances, finishes, and yard improvements. Located in the desirable Whittier neighborhood, Encore offers residents a convenient location near local parks, schools, and shopping, with easy access to major freeways. Furniture is not included.
Property Details
Price:
$1,035,990
MLS #:
25611651
Status:
Pending
Beds:
3
Baths:
3
Type:
Single Family
Subtype:
Single Family Residence
Subdivision:
Encore
Neighborhood:
670whittier
Listed Date:
Jan 5, 2026
Finished Sq Ft:
1,901
Total Sq Ft:
1,901
Lot Size:
5,033 sqft / 0.12 acres (approx)
Year Built:
2025
See this Listing
Schools
School District:
Whittier Union High
Interior
Appliances
DW, GD, MW, RF, EO
Bathrooms
3 Full Bathrooms
Cooling
CA
Flooring
TILE, CARP
Heating
CF
Laundry Features
IR, IN, UL, DINC, WINC
Exterior
Architectural Style
CNT
Construction Materials
OTH, STC
Exterior Features
RG
Parking Spots
2
Roof
SHN
Security Features
SD, COD
Financial
HOA Fee
$282
HOA Frequency
MO
Map
Community
- Address11787 E Melody WY Whittier CA
- SubdivisionEncore
- CityWhittier
- CountyLos Angeles
- Zip Code90606
Subdivisions in Whittier
Market Summary
Current real estate data for Single Family in Whittier as of Jan 20, 2026
134
Single Family Listed
43
Avg DOM
445
Avg $ / SqFt
$1,033,817
Avg List Price
Property Summary
- Located in the Encore subdivision, 11787 E Melody WY Whittier CA is a Single Family for sale in Whittier, CA, 90606. It is listed for $1,035,990 and features 3 beds, 3 baths, and has approximately 1,901 square feet of living space, and was originally constructed in 2025. The current price per square foot is $545. The average price per square foot for Single Family listings in Whittier is $445. The average listing price for Single Family in Whittier is $1,033,817.
Similar Listings Nearby
11787 E Melody WY
Whittier, CA


