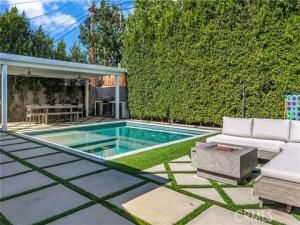Experience the epitome of luxury living with this stunning resort-style backyard, featuring an exquisite contemporary pool adorned with jacuzzis, designer tile, and pebble tech. Revel in the pleasure of top-of-the-line jets and a rejuvenating hot water rain shower. Entertain in style with a gourmet BBQ grill, refrigerator, and deep sink designed for the outdoor chef. The elegant covered patio sets the scene for unforgettable gatherings and enchanting movie nights under the stars.
Step inside this magnificent 4-bedroom home, complete with a fully remodeled shower and stylish marble vanities. The kitchen is a chef’s dream, boasting quartz countertops, soft-closing drawers, and cabinetry, alongside high-efficiency luxury appliances and a generously sized beverage refrigerator for perfectly chilled drinks. Enjoy a serene atmosphere with top-tier central AC/heat and enhanced solar electrical systems tailored for modern living.
Natural light pours through all-new windows, featuring sophisticated plantation shutters that add a touch of elegance. Pet lovers will appreciate the thoughtful design, including secure doggy and kitty doors ensuring safe access for your furry companions. With an array of custom features enhancing the aesthetic, including charming submarine windows on the front porch for children’s enjoyment, welcome to your uplifting paradise—your dream home awaits!
Step inside this magnificent 4-bedroom home, complete with a fully remodeled shower and stylish marble vanities. The kitchen is a chef’s dream, boasting quartz countertops, soft-closing drawers, and cabinetry, alongside high-efficiency luxury appliances and a generously sized beverage refrigerator for perfectly chilled drinks. Enjoy a serene atmosphere with top-tier central AC/heat and enhanced solar electrical systems tailored for modern living.
Natural light pours through all-new windows, featuring sophisticated plantation shutters that add a touch of elegance. Pet lovers will appreciate the thoughtful design, including secure doggy and kitty doors ensuring safe access for your furry companions. With an array of custom features enhancing the aesthetic, including charming submarine windows on the front porch for children’s enjoyment, welcome to your uplifting paradise—your dream home awaits!
Property Details
Price:
$975,000
MLS #:
OC25237657
Status:
Pending
Beds:
4
Baths:
2
Type:
Single Family
Subtype:
Single Family Residence
Neighborhood:
670
Listed Date:
Oct 16, 2025
Finished Sq Ft:
1,900
Lot Size:
6,695 sqft / 0.15 acres (approx)
Year Built:
1947
See this Listing
Schools
School District:
Whittier Union High
High School:
Whittier
Interior
Appliances
DW, GO, GS
Bathrooms
2 Full Bathrooms
Cooling
CA, ES
Flooring
TILE, LAM
Heating
CF, FIR, ES
Laundry Features
GAS, IN, ICL, WH
Exterior
Community Features
STM, SL, SUB, CRB, CW, PARK, HIKI, BIKI
Parking Spots
1
Roof
SHN
Security Features
SS, SD, COD
Financial
Map
Community
- AddressBradhurst ST Lot 101 Whittier CA
- CityWhittier
- CountyLos Angeles
- Zip Code90606
Market Summary
Current real estate data for Single Family in Whittier as of Oct 30, 2025
173
Single Family Listed
42
Avg DOM
499
Avg $ / SqFt
$867,800
Avg List Price
Property Summary
- Bradhurst ST Lot 101 Whittier CA is a Single Family for sale in Whittier, CA, 90606. It is listed for $975,000 and features 4 beds, 2 baths, and has approximately 1,900 square feet of living space, and was originally constructed in 1947. The current price per square foot is $513. The average price per square foot for Single Family listings in Whittier is $499. The average listing price for Single Family in Whittier is $867,800.
Similar Listings Nearby
Bradhurst ST Lot 101
Whittier, CA


