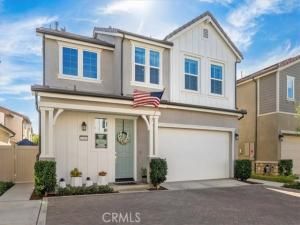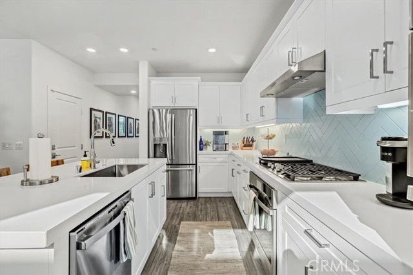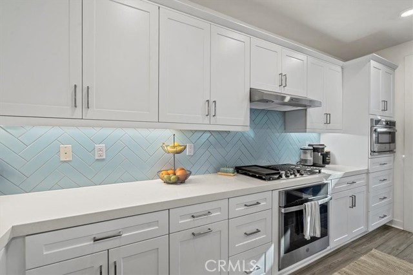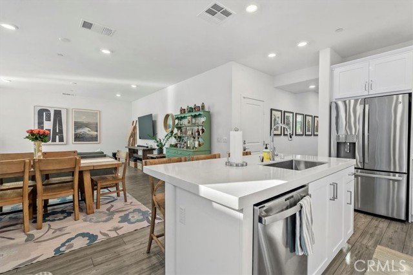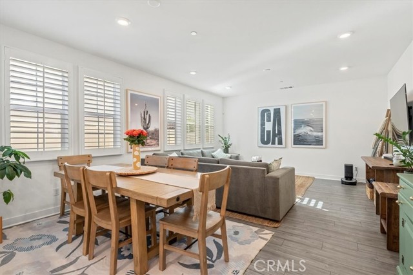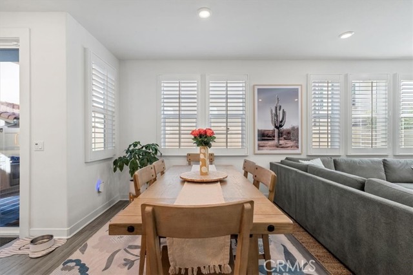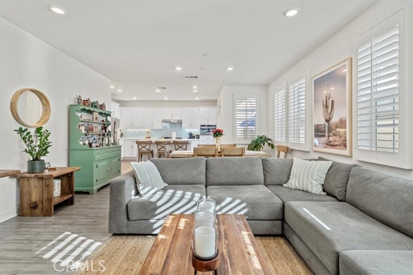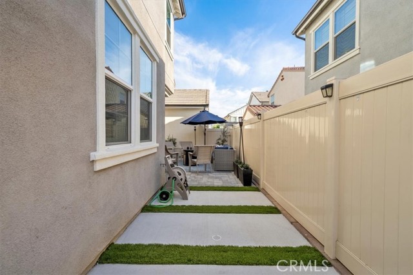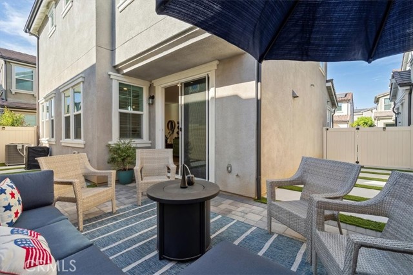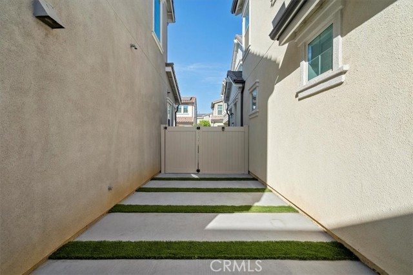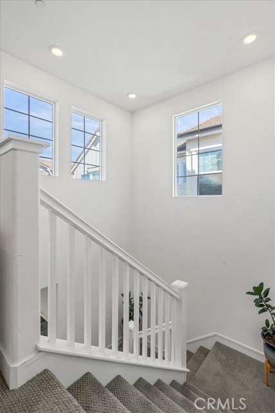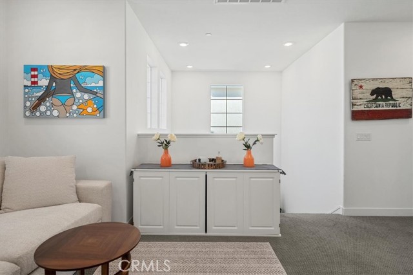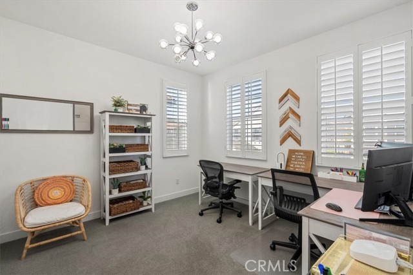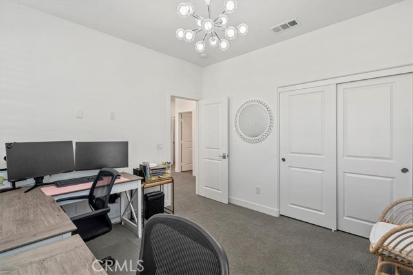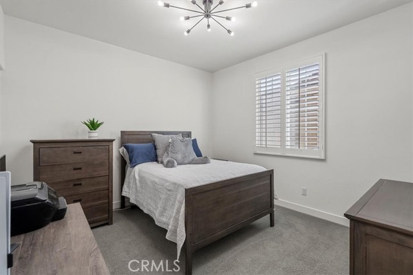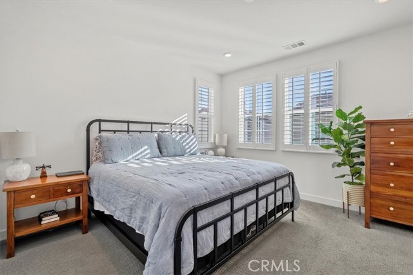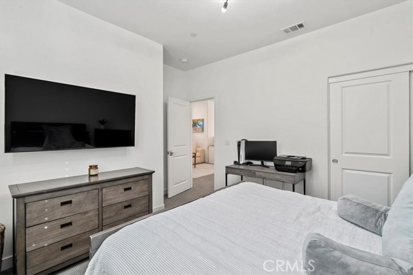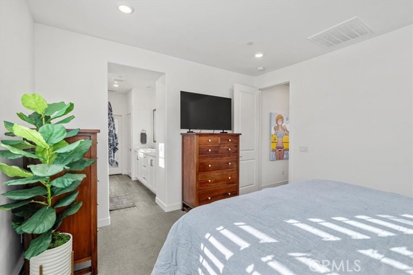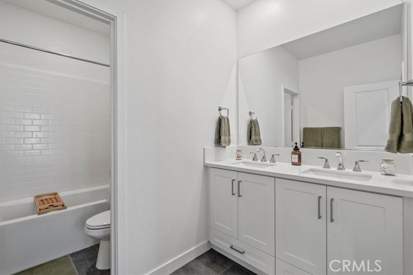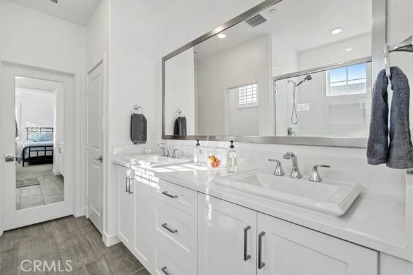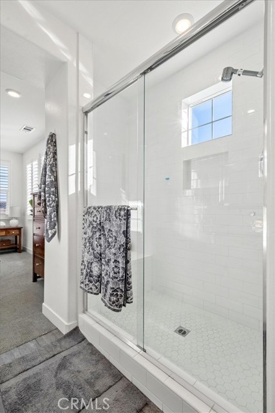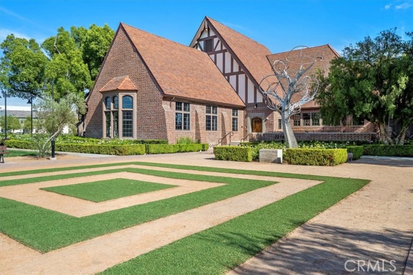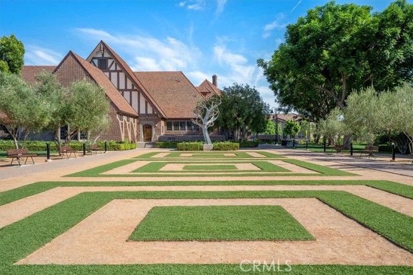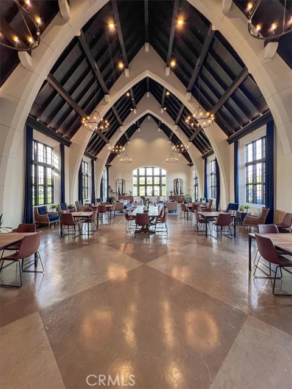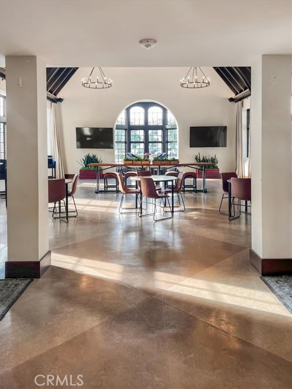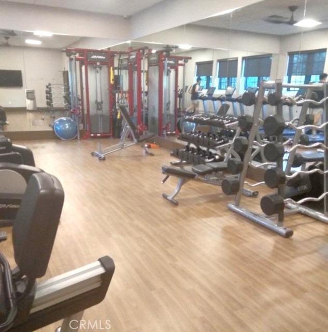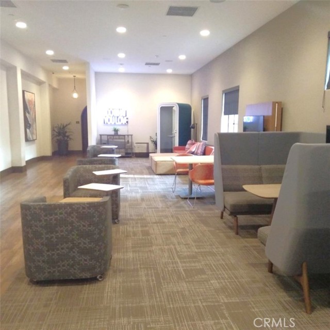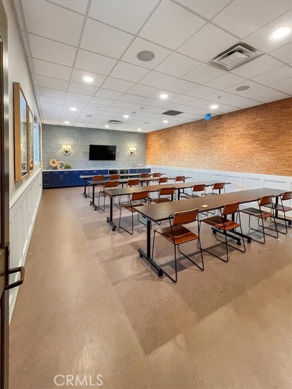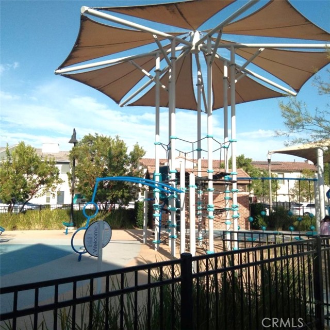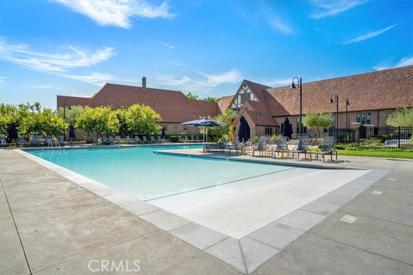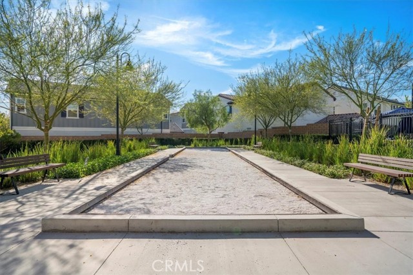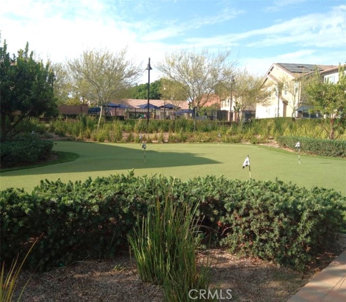This is a Stand Alone Two Story Home in a Planned Unit Development – “Exquisite turnkey inside and out”. immaculate 3-bedroom 3 bath home located in a cul-de-sac style design of a newer developed community with a multitude of amenities. Natural sunlight throughout enhancing your open concept living, dining and kitchen that leads to a customized, low maintenance back yard. Family Kitchen offers incredible cabinet space including pantry, large island and quartz counters for family and entertainment. Tasteful upgrades include Flooring, Carpet, Kitchen Back Splash and Plantation Shutters throughout. Energy efficient dual pane windows, recessed lighting, Tank-less water heater, EV hook up and owned solar system (NOT LEASED) providing updated energy efficiencies. Primary bedroom features an ensuite with his/her sinks, natural light walk-in shower, private lavatory and spacious walk-in closet. Second floor offers a Multipurpose area for a sitting area, office, TV room or children’s play area. Conveniently located Laundry Room with ample cabinetry and quartz counter (Washer/Dryer included). Escape to a lifestyle of amenities that are conveniently close and only a short stroll away – yet distant from the background activity of swimming pools, spa, play areas, putting green, dog park and gym. Host your own event in a beautiful and spacious Banquet Room with optional available services or use one of several areas for business, social activity and neighborly interaction. Location of this home is just a casual walk from The Groves Community to a variety of restaurants, shopping and public services.
“Rare Opportunity to live in a great location of a well-appointed and maintained community”
“Rare Opportunity to live in a great location of a well-appointed and maintained community”
Property Details
Price:
$1,150,000
MLS #:
SB25191256
Status:
Pending
Beds:
3
Baths:
3
Type:
Single Family
Subtype:
Single Family Residence
Neighborhood:
670
Listed Date:
Aug 25, 2025
Finished Sq Ft:
1,808
Year Built:
2022
See this Listing
Schools
School District:
Whittier Union High
Interior
Appliances
DW, GD, MW, RF, GO, GS, TW
Bathrooms
1 Full Bathroom, 1 Three Quarter Bathroom, 1 Half Bathroom
Cooling
CA
Flooring
TILE, VINY, CARP
Heating
FA, CF
Laundry Features
GAS, IR, IN, UL, DINC, WINC
Exterior
Architectural Style
CNT
Community Features
SDW, CRB, CW, PARK, DGP
Exterior Features
RG
Parking Spots
2
Roof
CMP, SHN
Security Features
SD, COD
Financial
HOA Fee
$239
HOA Frequency
MO
Map
Community
- AddressAutumn AV Lot 10 Whittier CA
- CityWhittier
- CountyLos Angeles
- Zip Code90602
Market Summary
Current real estate data for Single Family in Whittier as of Oct 30, 2025
148
Single Family Listed
38
Avg DOM
472
Avg $ / SqFt
$958,053
Avg List Price
Property Summary
- Autumn AV Lot 10 Whittier CA is a Single Family for sale in Whittier, CA, 90602. It is listed for $1,150,000 and features 3 beds, 3 baths, and has approximately 1,808 square feet of living space, and was originally constructed in 2022. The current price per square foot is $636. The average price per square foot for Single Family listings in Whittier is $472. The average listing price for Single Family in Whittier is $958,053.
Similar Listings Nearby
Autumn AV Lot 10
Whittier, CA

