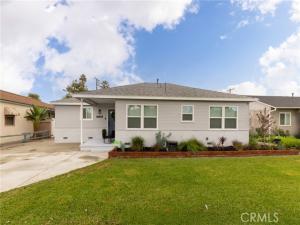Located on a rare, beautiful tree-lined street, this beautifully updated and truly move-in-ready 4-bedroom, 2-bath home offers modern comfort, flexible living areas, and standout features throughout. The bright, open layout includes a spacious family room with an array of large windows overlooking the expansive backyard, filling the space with natural light. The home’s open floor plan is anchored by a charming fireplace that adds warmth, character, and a cozy focal point to the main living areas.
The home is equipped with newer appliances, including a stove/oven, microwave range hood, refrigerator, and dishwasher. Major updates include newer electrical and plumbing systems, remodeled kitchen and bathrooms, a rare Jack-and-Jill bathroom connecting two bedrooms, new flooring, dual-pane windows, modern lighting, a newer A/C system, tankless water heater, updated garage door, and fresh interior/exterior paint. Washer and dryer hookups are conveniently located inside, making laundry easy and accessible. You’ll also enjoy a large two-car garage with a bonus storage room—perfect for a workshop, hobby space, or man cave. Has excellent potential for an ADU conversion to add living space or create a valuable rental opportunity. A Tesla electric vehicle charging station is already installed, providing convenience for EV owners.
The backyard is a true highlight—spacious, inviting, and ideal for family living. It features a large grassy area perfect for kids and pets, along with a generous concrete patio ideal for barbecues, gatherings, and outdoor entertaining. A newly added vinyl gate and fencing surrounds the entire backyard, offering enhanced privacy, security, and peace of mind.
This family-oriented neighborhood offers walkable sidewalks that are perfect for morning jogs, evening strolls, and everyday convenience. Walking distance to a highly rated public language academy elementary school, shopping, and parks.
A turnkey home with exceptional upgrades, modern amenities, and lifestyle features—ready for its next owners to move in and make it their own.
The home is equipped with newer appliances, including a stove/oven, microwave range hood, refrigerator, and dishwasher. Major updates include newer electrical and plumbing systems, remodeled kitchen and bathrooms, a rare Jack-and-Jill bathroom connecting two bedrooms, new flooring, dual-pane windows, modern lighting, a newer A/C system, tankless water heater, updated garage door, and fresh interior/exterior paint. Washer and dryer hookups are conveniently located inside, making laundry easy and accessible. You’ll also enjoy a large two-car garage with a bonus storage room—perfect for a workshop, hobby space, or man cave. Has excellent potential for an ADU conversion to add living space or create a valuable rental opportunity. A Tesla electric vehicle charging station is already installed, providing convenience for EV owners.
The backyard is a true highlight—spacious, inviting, and ideal for family living. It features a large grassy area perfect for kids and pets, along with a generous concrete patio ideal for barbecues, gatherings, and outdoor entertaining. A newly added vinyl gate and fencing surrounds the entire backyard, offering enhanced privacy, security, and peace of mind.
This family-oriented neighborhood offers walkable sidewalks that are perfect for morning jogs, evening strolls, and everyday convenience. Walking distance to a highly rated public language academy elementary school, shopping, and parks.
A turnkey home with exceptional upgrades, modern amenities, and lifestyle features—ready for its next owners to move in and make it their own.
Property Details
Price:
$985,888
MLS #:
MB25262635
Status:
Active
Beds:
4
Baths:
2
Type:
Single Family
Subtype:
Single Family Residence
Neighborhood:
670
Listed Date:
Nov 23, 2025
Finished Sq Ft:
1,745
Lot Size:
6,733 sqft / 0.15 acres (approx)
Year Built:
1948
See this Listing
Schools
School District:
Whittier Union High
Interior
Appliances
DW, MW, RF, ESA, GO, CO, GWH, SCO, TW
Bathrooms
2 Full Bathrooms
Cooling
CA, SR13
Flooring
LAM
Heating
GAS, CF, FIR
Laundry Features
AR, GE, IN, WH
Exterior
Community Features
SL, CRB
Construction Materials
SLD, STC, WOD, DWAL
Parking Spots
2
Roof
CMP, SHN
Financial
Map
Community
- Address7526 Glengarry Lot 43 Whittier CA
- CityWhittier
- CountyLos Angeles
- Zip Code90606
Subdivisions in Whittier
Market Summary
Current real estate data for Single Family in Whittier as of Nov 27, 2025
154
Single Family Listed
46
Avg DOM
457
Avg $ / SqFt
$1,021,972
Avg List Price
Property Summary
- 7526 Glengarry Lot 43 Whittier CA is a Single Family for sale in Whittier, CA, 90606. It is listed for $985,888 and features 4 beds, 2 baths, and has approximately 1,745 square feet of living space, and was originally constructed in 1948. The current price per square foot is $565. The average price per square foot for Single Family listings in Whittier is $457. The average listing price for Single Family in Whittier is $1,021,972.
Similar Listings Nearby
7526 Glengarry Lot 43
Whittier, CA


