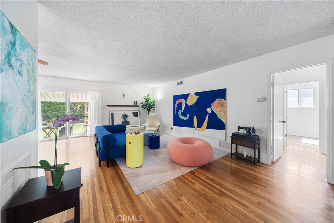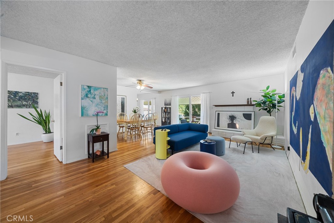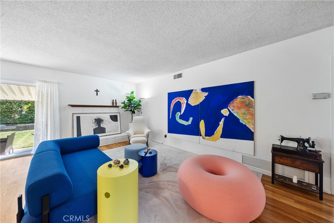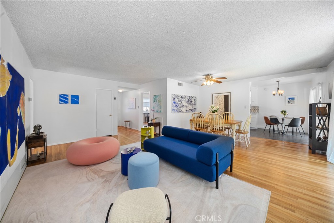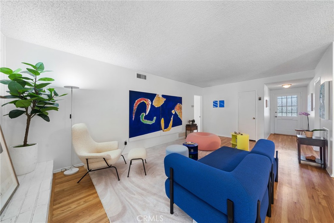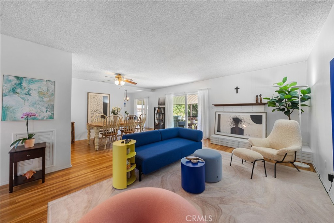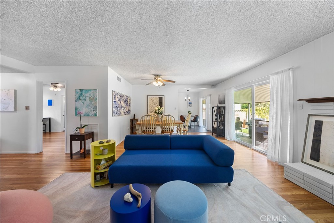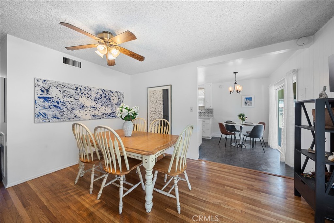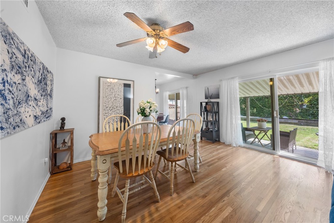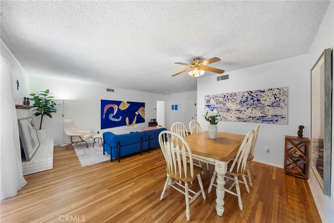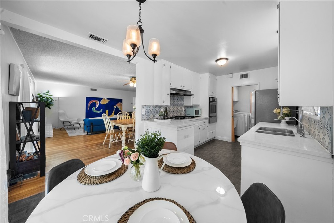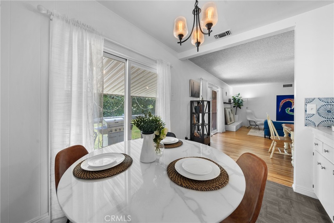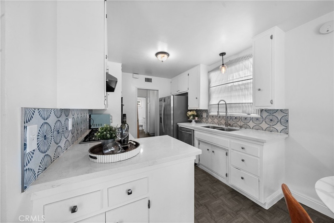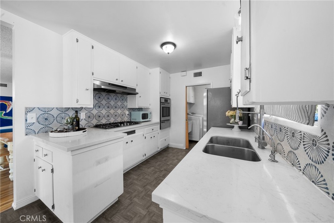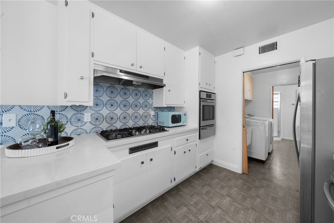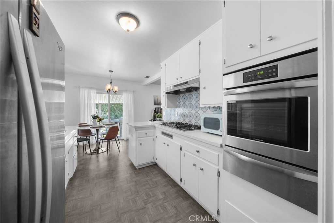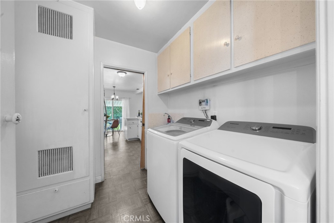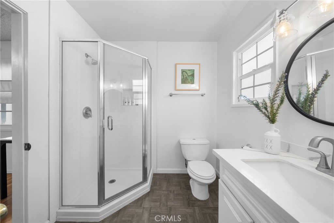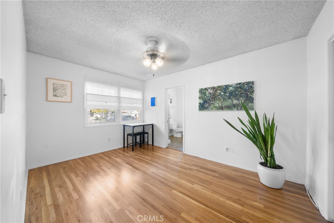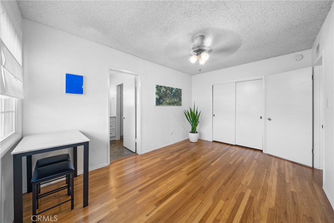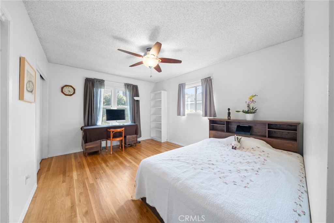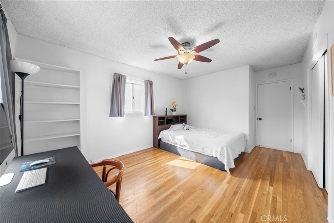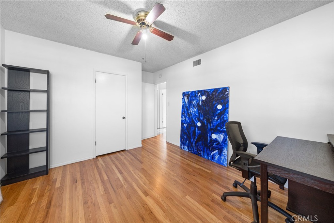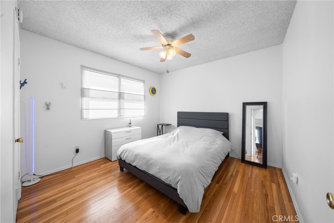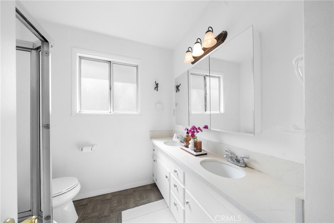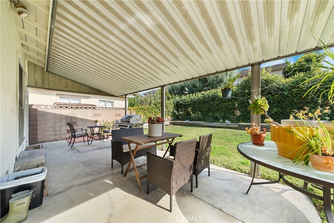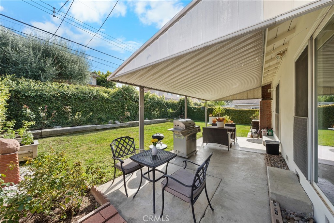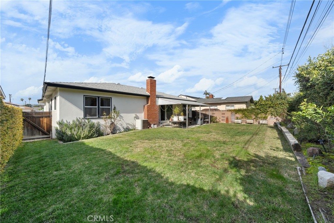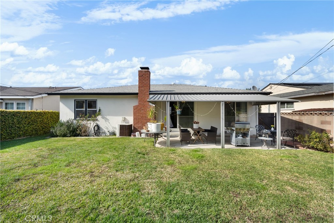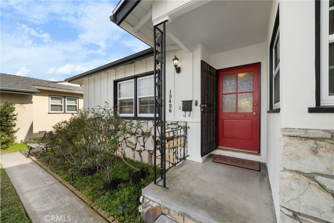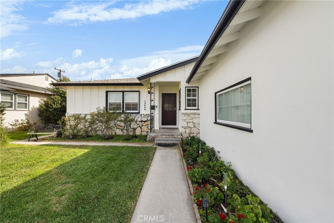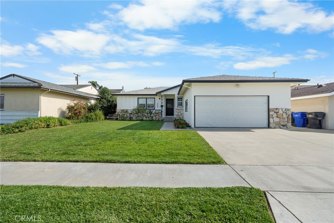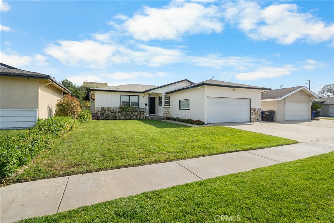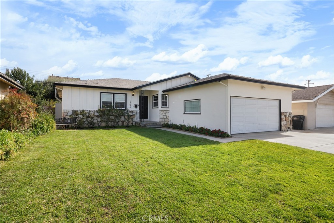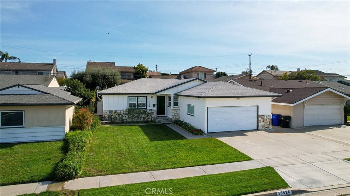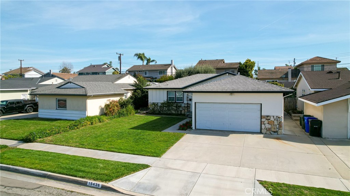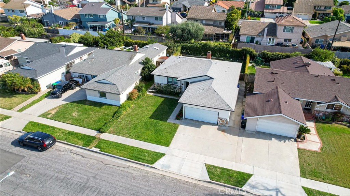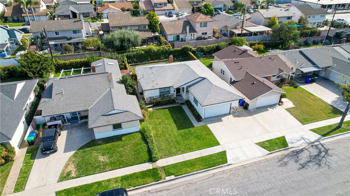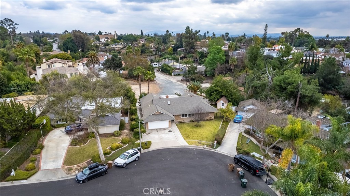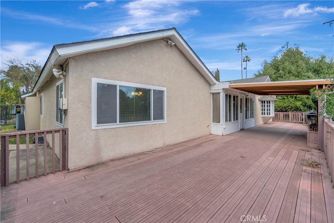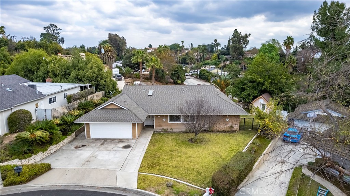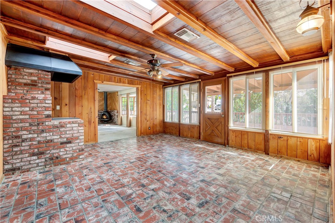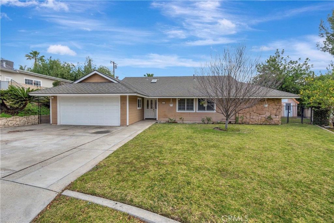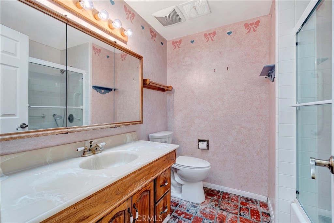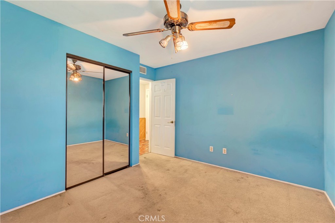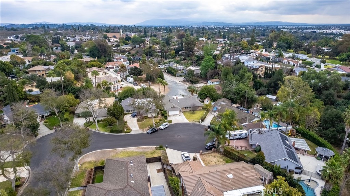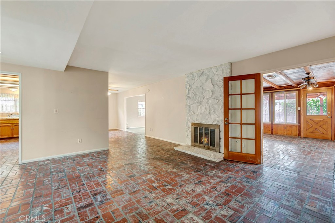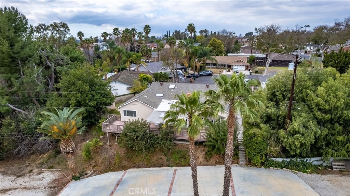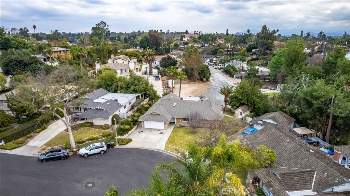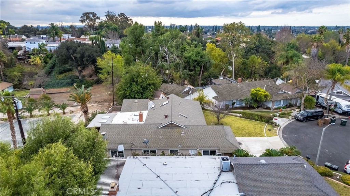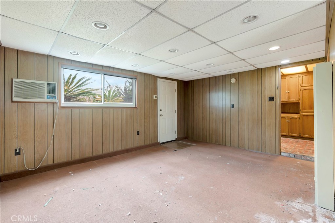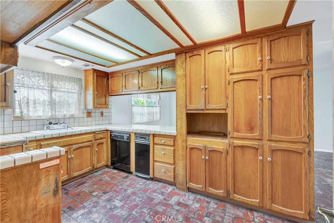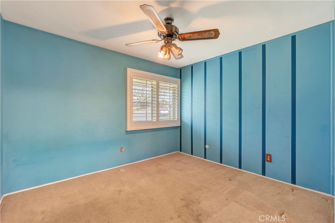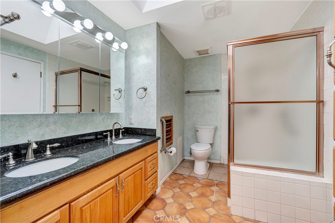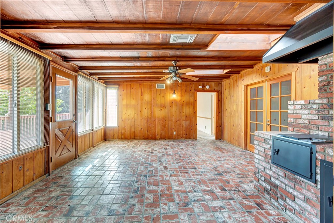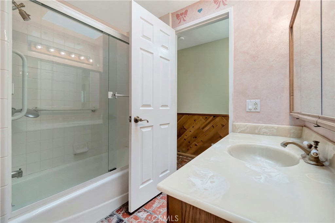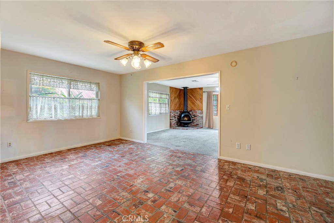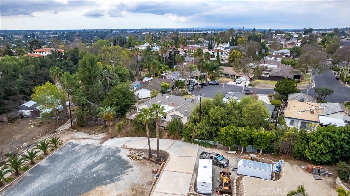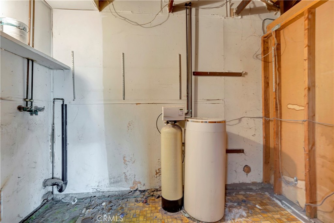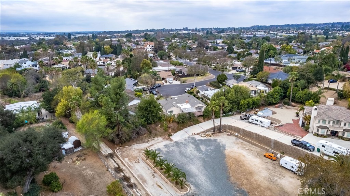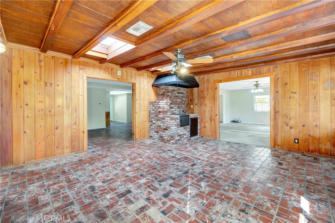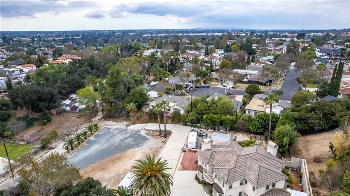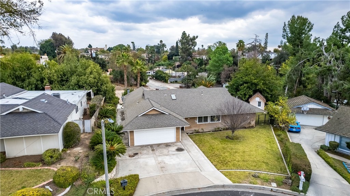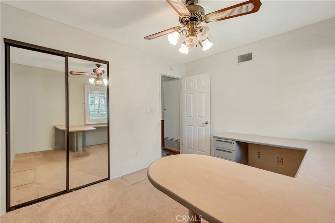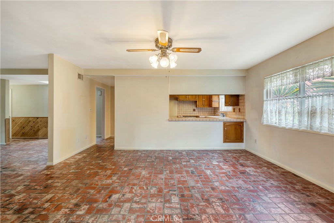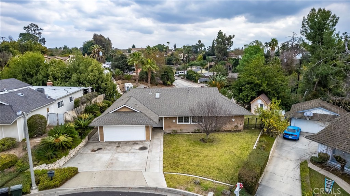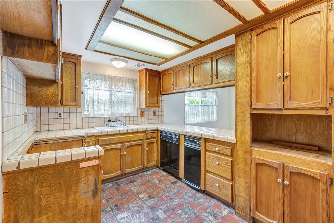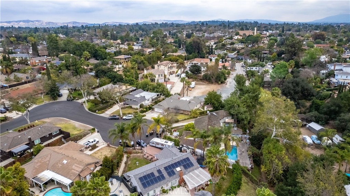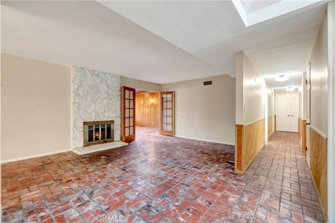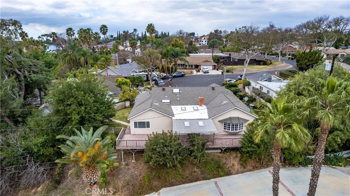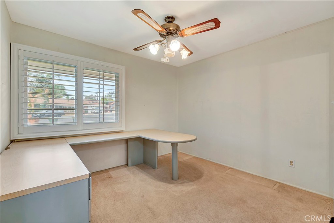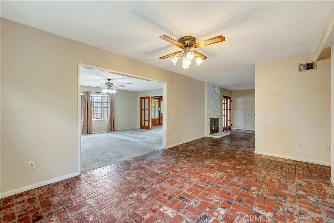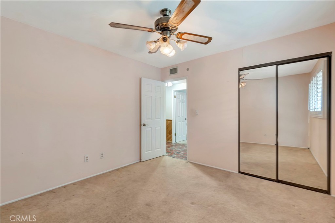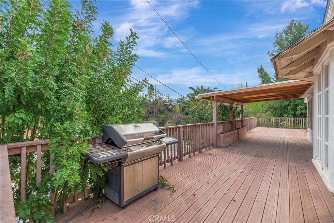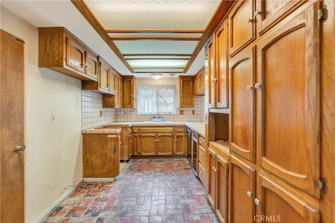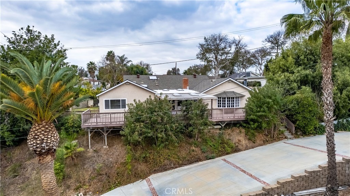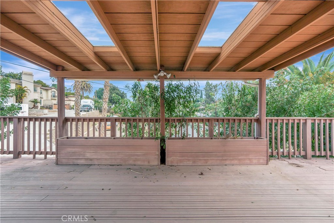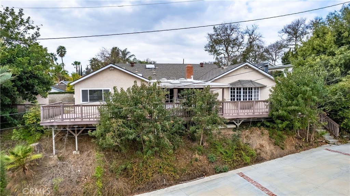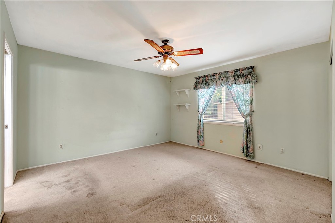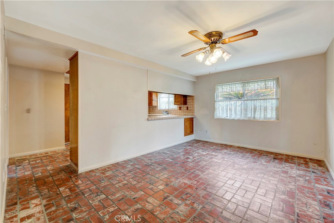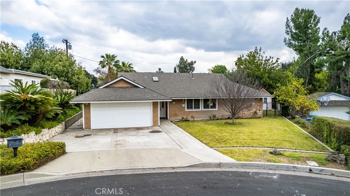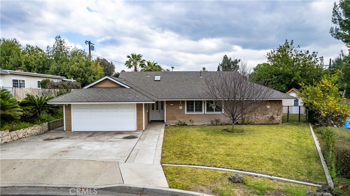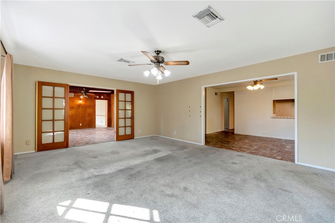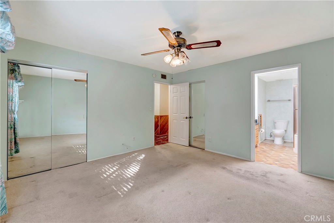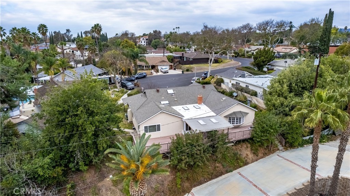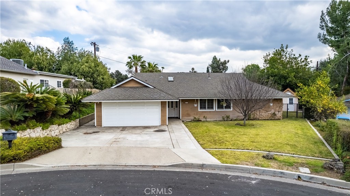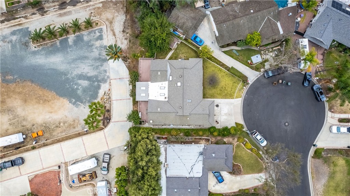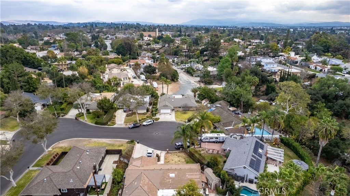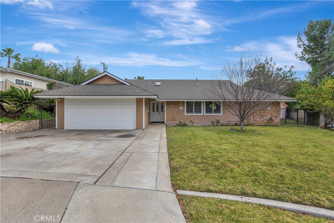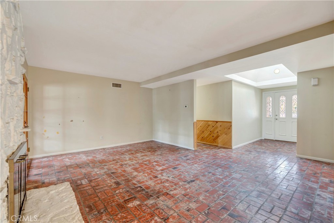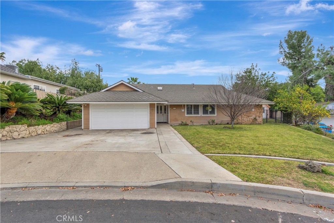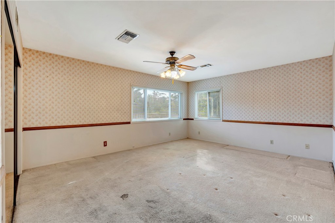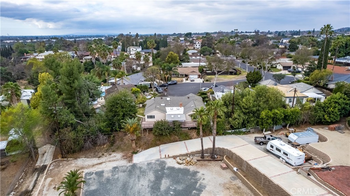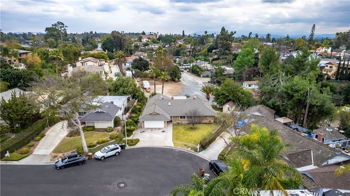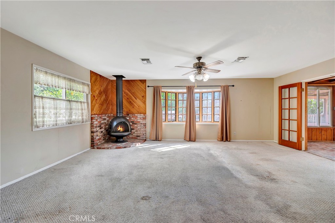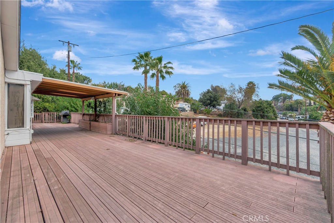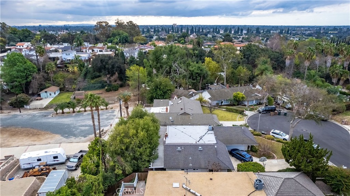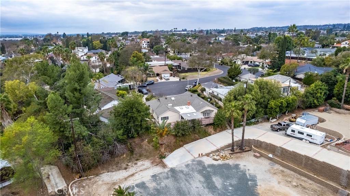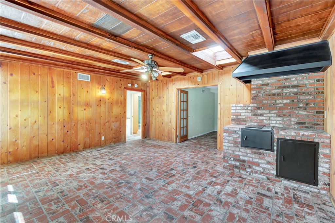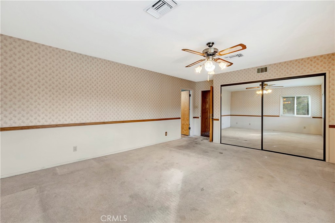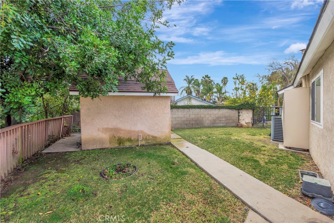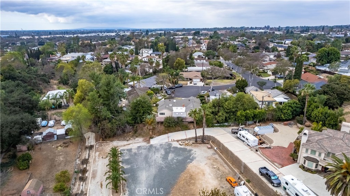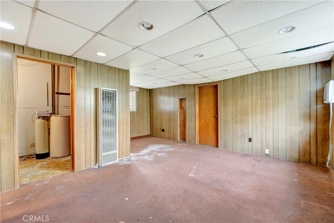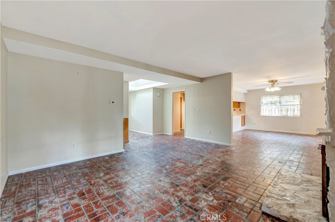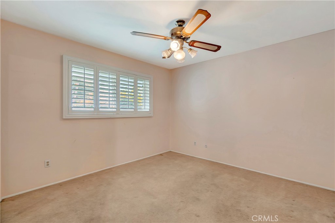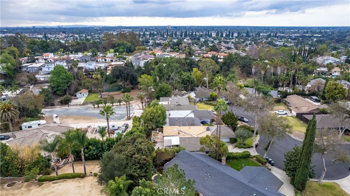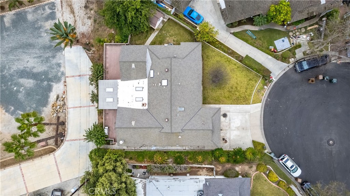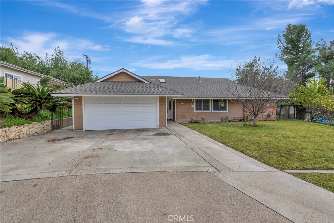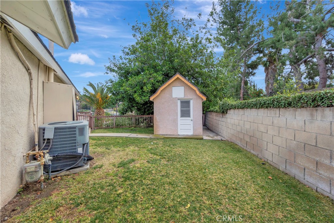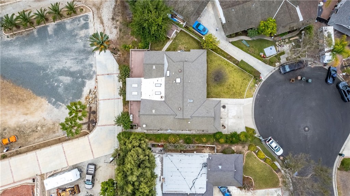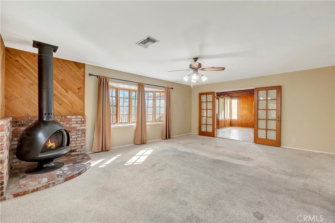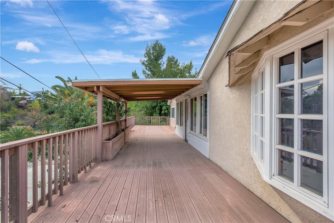Single-level home with an open layout, nestled in a beautiful neighborhood. Features four generously sized bedrooms and spacious living areas. Experience the charm of modern farmhouse style living in this beautifully updated home! Designed for seamless indoor-outdoor living, large sliding glass doors offer stunning backyard views from the kitchen, dining, and family rooms. The adjacent laundry room provides convenience with a spacious pantry for ample storage and a sink. Just beyond, a remodeled bath features updated stylish flooring, lighting, a subway-tiled shower, a sleek vanity, and a modern round mirror. Gleaming, refinished solid oak hardwood floors add warmth and character throughout the home. The open-concept dining and family rooms create an inviting space for entertaining, complete with a cozy fireplace for versatility. The remodeled kitchen is a chef’s dream, featuring sleek quartz countertops, stylish lighting, and a contemporary backsplash in calming blue and gray tones. Crisp white cabinets with decorative gingerbread trim are beautifully accented by gleaming hardware. Stainless steel appliances are ready for your culinary creations, while a cozy breakfast nook offers the perfect spot for casual dining. The spacious primary bedroom is bathed in natural light from two sets of windows and includes double closets. It easily accommodates a king-sized bed with plenty of room for additional furnishings. The updated hall bath boasts fresh countertops, flooring, and lighting, serving the two additional bedrooms on this side of the home. Ceiling fans throughout enhance comfort, complementing the home’s central heating and air. Large windows invite an abundance of natural light, creating a bright and airy atmosphere. An attached two-car garage adds convenience and more than 6000+ SF useable lot. This home is nestled in a picturesque neighborhood with a welcoming community feel of schools, shopping, dining, and parks.
Property Details
Price:
$929,000
MLS #:
PW25064628
Status:
Pending
Beds:
4
Baths:
2
Address:
15426 Wilmaglen Drive
Type:
Single Family
Subtype:
Single Family Residence
Neighborhood:
670whittier
City:
Whittier
Listed Date:
Mar 25, 2025
State:
CA
Finished Sq Ft:
1,614
ZIP:
90604
Lot Size:
6,382 sqft / 0.15 acres (approx)
Year Built:
1959
See this Listing
Mortgage Calculator
Schools
School District:
Whittier Union High
High School:
La Serna
Interior
Appliances
Dishwasher, Double Oven, Gas Cooktop, Range Hood
Cooling
Central Air
Fireplace Features
Family Room
Flooring
Laminate, Tile, Wood
Heating
Central
Interior Features
Ceiling Fan(s), Open Floorplan
Exterior
Community Features
Sidewalks, Street Lights, Suburban
Electric
Standard
Exterior Features
Rain Gutters
Fencing
Average Condition
Garage Spaces
2.00
Lot Features
0-1 Unit/ Acre
Parking Features
Driveway, Garage
Parking Spots
2.00
Pool Features
None
Roof
Composition
Sewer
Public Sewer
Spa Features
None
Stories Total
1
View
Neighborhood
Water Source
Public
Financial
Association Fee
0.00
Utilities
Electricity Available, Natural Gas Available, Sewer Available
Map
Community
- Address15426 Wilmaglen Drive Whittier CA
- Area670 – Whittier
- CityWhittier
- CountyLos Angeles
- Zip Code90604
Similar Listings Nearby
- 1021 N Puente Street
Brea, CA$1,200,000
4.80 miles away
- 7 Bayview Drive
Buena Park, CA$1,200,000
3.69 miles away
- 17913 Martha Place
Cerritos, CA$1,200,000
4.95 miles away
- 1720 E North Hills Drive
La Habra, CA$1,199,888
4.28 miles away
- 16210 Indian Creek Road
Cerritos, CA$1,199,000
4.79 miles away
- 15723 Formby Drive
La Mirada, CA$1,198,888
2.00 miles away
- 646 Colonial Circle
Fullerton, CA$1,198,000
4.69 miles away
- 1107 Norby Lane
Fullerton, CA$1,195,000
4.54 miles away
- 2842 Pietro Drive
Hacienda Heights, CA$1,189,500
4.32 miles away
- 18259 Midbury Street
Brea, CA$1,189,000
4.89 miles away
15426 Wilmaglen Drive
Whittier, CA
LIGHTBOX-IMAGES


