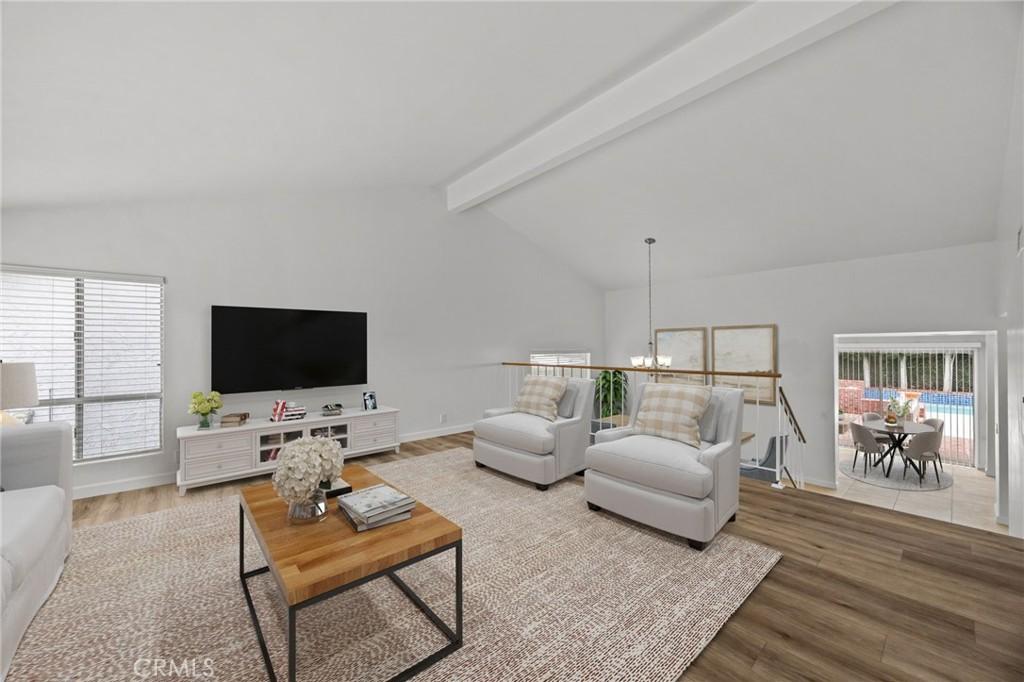This inviting home showcases quality finishes and thoughtful design throughout. The kitchen features elegant quartz countertops, a full glass backsplash, and a gourmet Kräus Kore Workstation stainless steel sink with a pull-down faucet, air switch garbage disposal, and built-in soap dispenser. High-end appliances are included—French door counter-depth refrigerator with ice maker, gas cooktop with five sealed burners, Kenmore oven with microwave drawer, dishwasher, and full-size washer and dryer.
Step outside to your private backyard oasis, complete with a built-in charcoal BBQ, covered patio, pool, and spa—pool and gardener service included! The yard is beautifully landscaped and solar-equipped, and the home offers central heating and air conditioning for year-round comfort.
Upstairs, you’ll find three spacious bedrooms, including two with walk-in closets, plus a wide, open staircase. A fourth bedroom and 3/4 bath are located downstairs, ideal for guests or a home office. Stylish hard surface flooring runs throughout the home.
Tucked away on a quiet cul-de-sac in Park West Estates, this home is conveniently located near shopping, freeways, and local parks. A perfect blend of comfort, style, and location.
Step outside to your private backyard oasis, complete with a built-in charcoal BBQ, covered patio, pool, and spa—pool and gardener service included! The yard is beautifully landscaped and solar-equipped, and the home offers central heating and air conditioning for year-round comfort.
Upstairs, you’ll find three spacious bedrooms, including two with walk-in closets, plus a wide, open staircase. A fourth bedroom and 3/4 bath are located downstairs, ideal for guests or a home office. Stylish hard surface flooring runs throughout the home.
Tucked away on a quiet cul-de-sac in Park West Estates, this home is conveniently located near shopping, freeways, and local parks. A perfect blend of comfort, style, and location.
Property Details
Price:
$5,000
MLS #:
OC25101056
Status:
Pending
Beds:
4
Baths:
3
Type:
Rental
Subtype:
Single Family Residence
Subdivision:
Park West Estates PKWE
Neighborhood:
67sofbolsaeofbeach
Listed Date:
May 6, 2025
Finished Sq Ft:
2,281
Lot Size:
6,027 sqft / 0.14 acres (approx)
Year Built:
1975
See this Listing
Schools
School District:
Huntington Beach Union High
Interior
Appliances
Dishwasher, Electric Oven, Gas Cooktop, Microwave, Refrigerator
Bathrooms
3 Full Bathrooms
Cooling
Central Air
Flooring
Laminate, Tile
Heating
Central
Laundry Features
Dryer Included, In Garage, Washer Included
Exterior
Architectural Style
Traditional
Community Features
Park, Sidewalks, Street Lights, Suburban
Construction Materials
Other
Exterior Features
Barbecue Private
Parking Features
Garage, Garage Faces Front
Parking Spots
2.00
Roof
Composition
Security Features
Smoke Detector(s)
Financial
Map
Community
- Address8451 Pepperwood Circle Westminster CA
- Neighborhood67 – S of Bolsa, E of Beach
- SubdivisionPark West Estates (PKWE)
- CityWestminster
- CountyOrange
- Zip Code92683
Subdivisions in Westminster
Market Summary
Current real estate data for Rental in Westminster as of Oct 21, 2025
18
Rental Listed
91
Avg DOM
3
Avg $ / SqFt
$4,375
Avg List Price
Property Summary
- Located in the Park West Estates (PKWE) subdivision, 8451 Pepperwood Circle Westminster CA is a Rental for sale in Westminster, CA, 92683. It is listed for $5,000
Similar Listings Nearby
8451 Pepperwood Circle
Westminster, CA






























