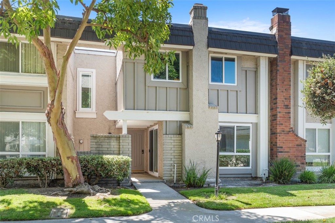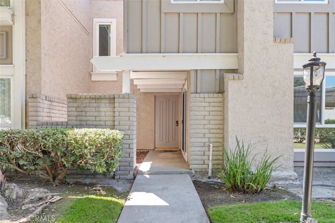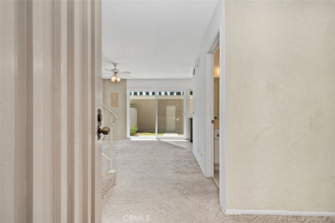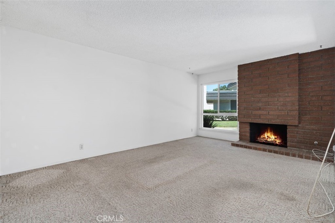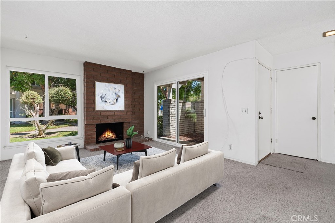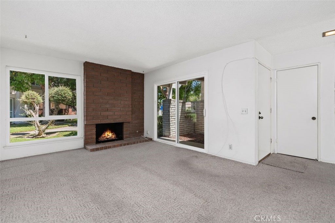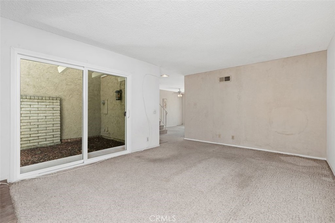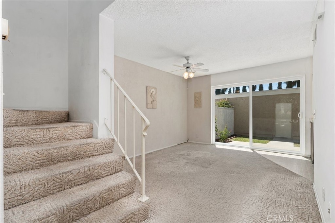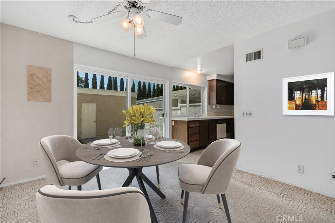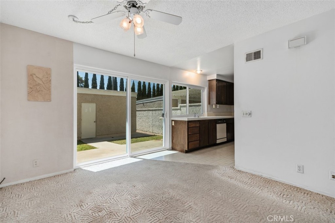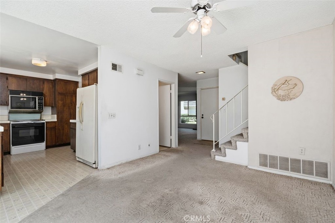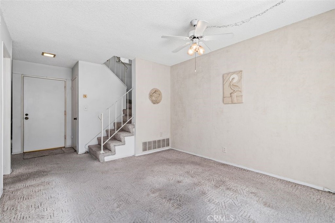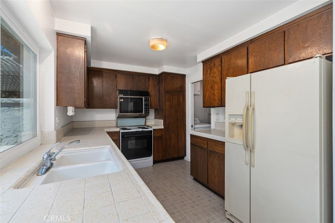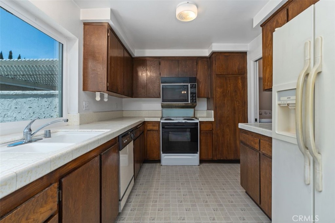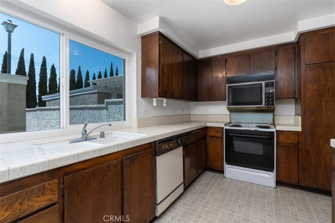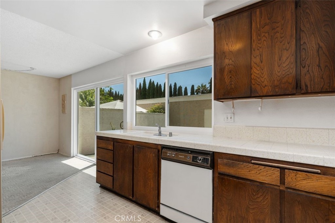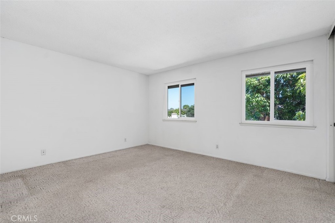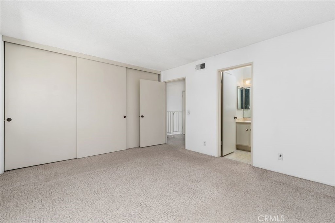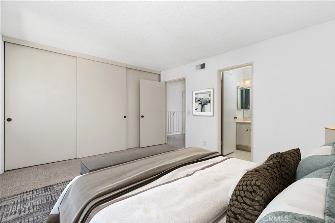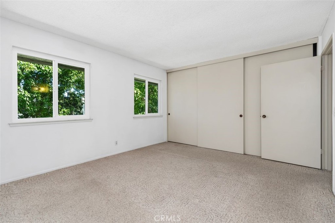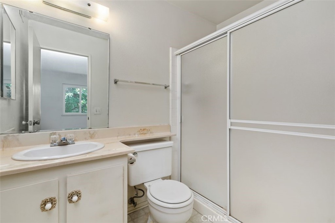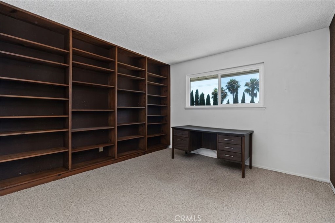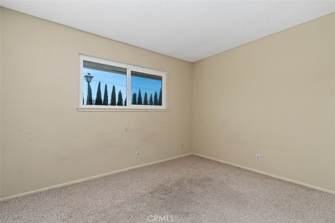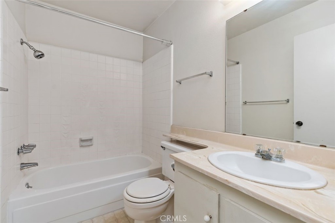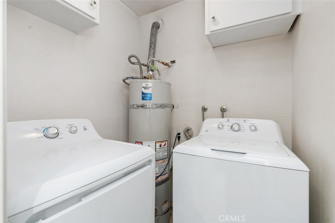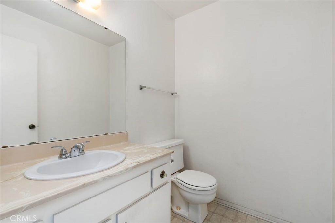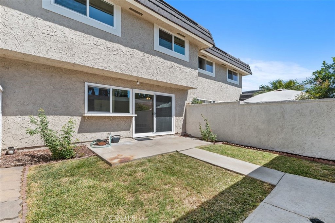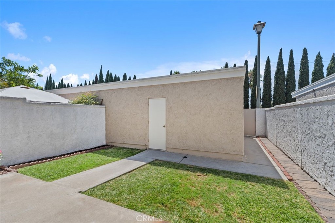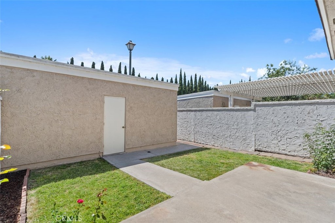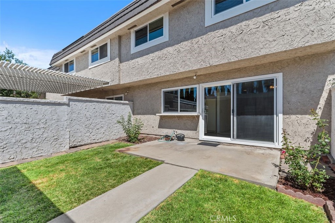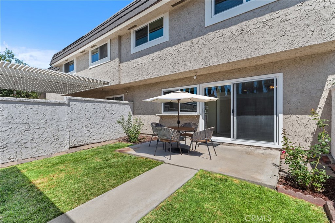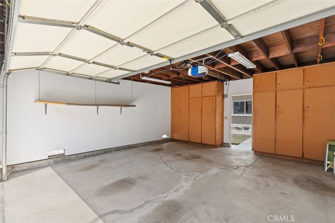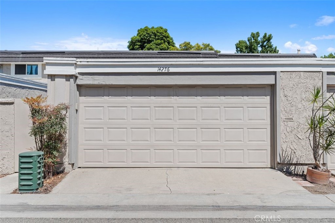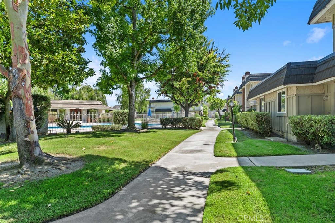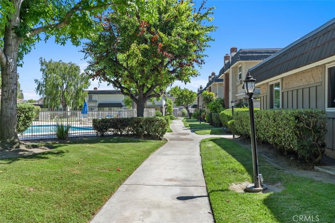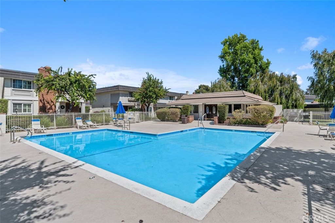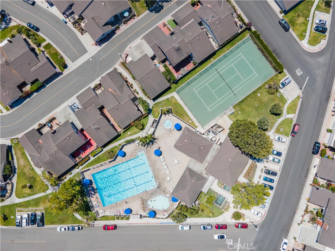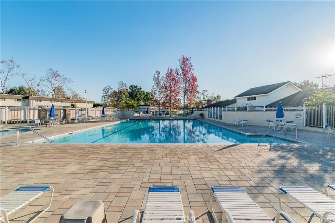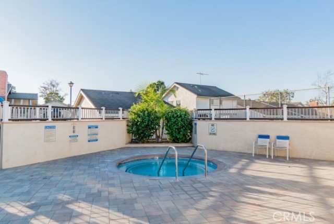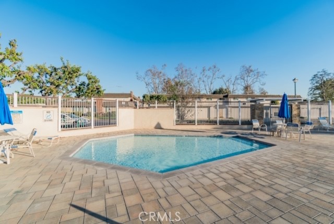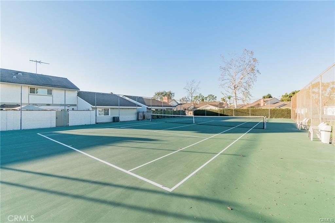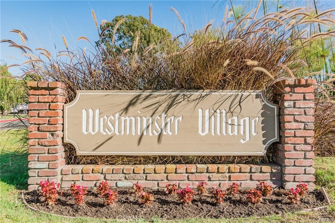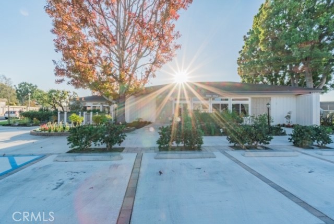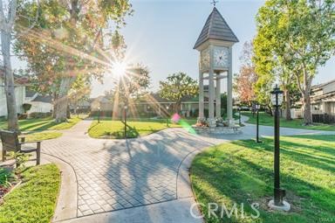Opportunity Knocks! Popular Floorplan in Westminster Village
Don’t miss this chance to make this spacious 3-bedroom, 2.5-bath home your own! This is your opportunity to choose the colors and finishes that reflect your personal style.
Enjoy newer dual-pane windows and screens throughout. The inviting front porch features a slider with screen, allowing fresh breezes to flow through the living room. Warm lighting welcomes you into the foyer, leading to a spacious dining room/family room with a cozy gas fireplace—perfect for ambiance and warmth on cooler evenings. A coat closet and convenient downstairs half bath add functionality.
The galley kitchen includes an inviting window above the sink with a lovely view of the patio. Adjacent to the kitchen is an interior laundry area with washer and dryer included. A large glass slider opens to your private patio—ideal for BBQs, relaxing, entertaining, or enjoying your morning coffee or evening beverage.
The attached two-car garage features a finished interior and built-in storage cabinets, with direct access through the enclosed patio secured by custom brick walls.
Upstairs, you''ll find a landing with built-ins, two generously sized bedrooms, one full bathroom, and an oversized main suite with a ¾ bath and large closet.
Residents of highly sought-after Westminster Village enjoy numerous amenities including four pools, a tennis court, and a main clubhouse with a recreation room, billiards, ping-pong, library, and more. Conveniently located near beaches, shopping, freeways, employment centers, and excellent schools in both the Huntington Beach and Westminster School Districts.
This is truly an opportunity to create your dream home!
Don’t miss this chance to make this spacious 3-bedroom, 2.5-bath home your own! This is your opportunity to choose the colors and finishes that reflect your personal style.
Enjoy newer dual-pane windows and screens throughout. The inviting front porch features a slider with screen, allowing fresh breezes to flow through the living room. Warm lighting welcomes you into the foyer, leading to a spacious dining room/family room with a cozy gas fireplace—perfect for ambiance and warmth on cooler evenings. A coat closet and convenient downstairs half bath add functionality.
The galley kitchen includes an inviting window above the sink with a lovely view of the patio. Adjacent to the kitchen is an interior laundry area with washer and dryer included. A large glass slider opens to your private patio—ideal for BBQs, relaxing, entertaining, or enjoying your morning coffee or evening beverage.
The attached two-car garage features a finished interior and built-in storage cabinets, with direct access through the enclosed patio secured by custom brick walls.
Upstairs, you''ll find a landing with built-ins, two generously sized bedrooms, one full bathroom, and an oversized main suite with a ¾ bath and large closet.
Residents of highly sought-after Westminster Village enjoy numerous amenities including four pools, a tennis court, and a main clubhouse with a recreation room, billiards, ping-pong, library, and more. Conveniently located near beaches, shopping, freeways, employment centers, and excellent schools in both the Huntington Beach and Westminster School Districts.
This is truly an opportunity to create your dream home!
Property Details
Price:
$768,000
MLS #:
PW25170463
Status:
Active
Beds:
3
Baths:
3
Type:
Single Family
Subtype:
Single Family Residence
Neighborhood:
58westminsternorthofranchosof405
Listed Date:
Aug 4, 2025
Finished Sq Ft:
1,367
Lot Size:
2,012 sqft / 0.05 acres (approx)
Year Built:
1972
See this Listing
Schools
School District:
Huntington Beach Union High
Elementary School:
Eastwood
Middle School:
Stacey
Interior
Appliances
Dishwasher, Gas & Electric Range, Refrigerator
Bathrooms
1 Full Bathroom, 1 Three Quarter Bathroom, 1 Half Bathroom
Cooling
None
Flooring
Carpet, Tile, Vinyl
Heating
Central
Laundry Features
Individual Room, Inside
Exterior
Architectural Style
See Remarks
Association Amenities
Pool, Spa/Hot Tub, Playground, Tennis Court(s), Clubhouse, Billiard Room, Card Room, Meeting Room, Earthquake Insurance, Maintenance Grounds, Pets Permitted
Community Features
Sidewalks, Storm Drains
Parking Features
Garage
Parking Spots
2.00
Roof
None
Security Features
Carbon Monoxide Detector(s), Smoke Detector(s)
Financial
HOA Name
Westminster Village
Map
Community
- Address14276 Bolsa Chica Road Westminster CA
- Neighborhood58 – Westminster North of Rancho, S of 405
- CityWestminster
- CountyOrange
- Zip Code92683
Subdivisions in Westminster
Market Summary
Current real estate data for Single Family in Westminster as of Oct 18, 2025
45
Single Family Listed
113
Avg DOM
684
Avg $ / SqFt
$1,159,389
Avg List Price
Property Summary
- 14276 Bolsa Chica Road Westminster CA is a Single Family for sale in Westminster, CA, 92683. It is listed for $768,000 and features 3 beds, 3 baths, and has approximately 1,367 square feet of living space, and was originally constructed in 1972. The current price per square foot is $562. The average price per square foot for Single Family listings in Westminster is $684. The average listing price for Single Family in Westminster is $1,159,389.
Similar Listings Nearby
14276 Bolsa Chica Road
Westminster, CA


