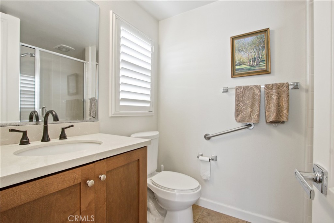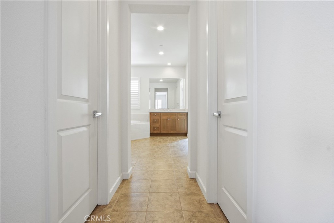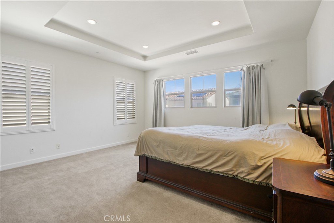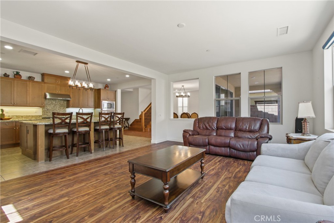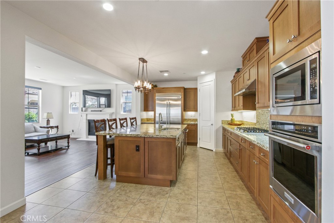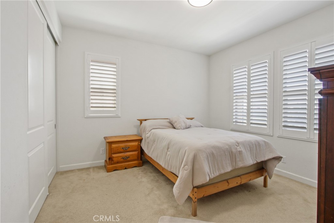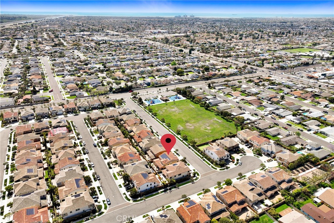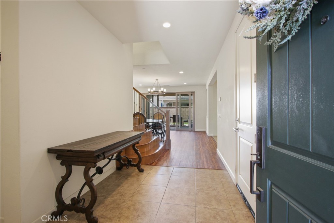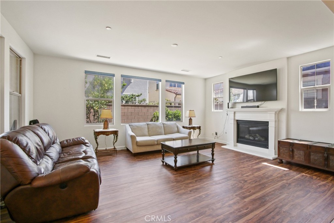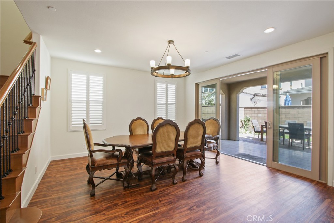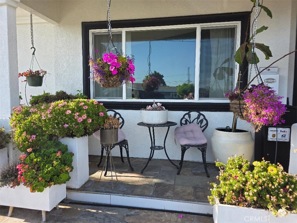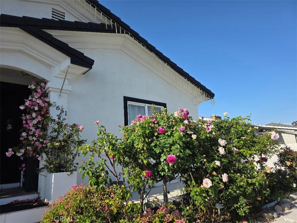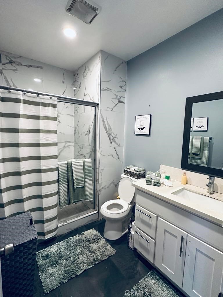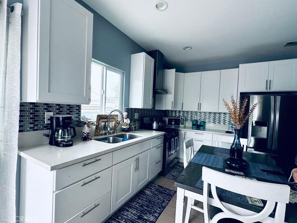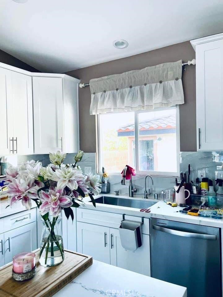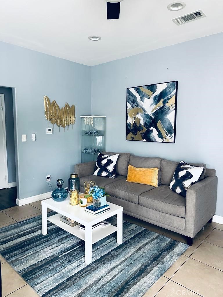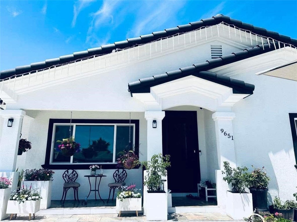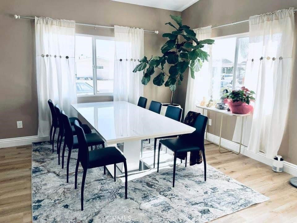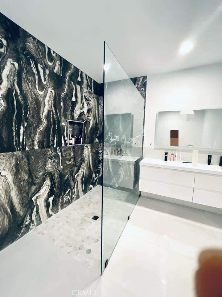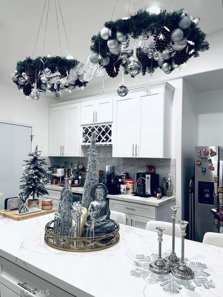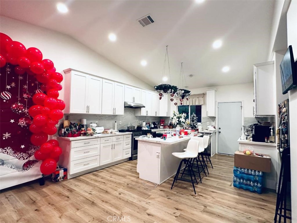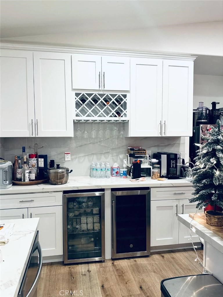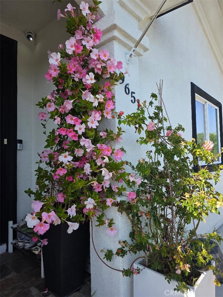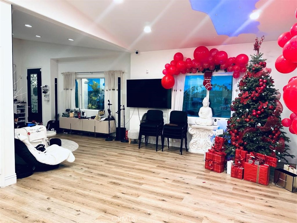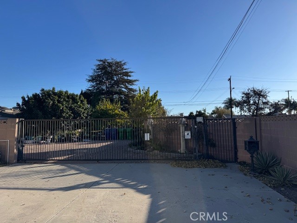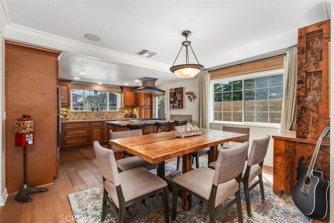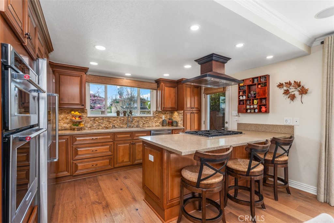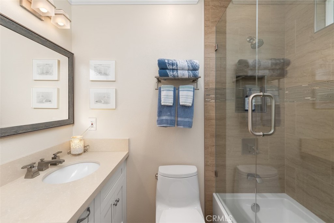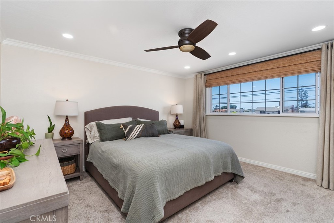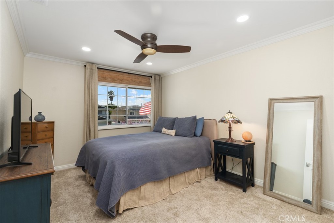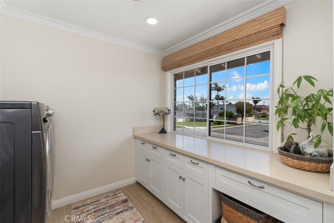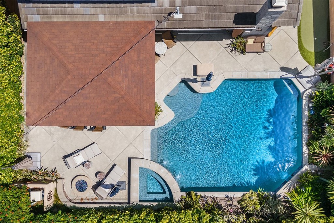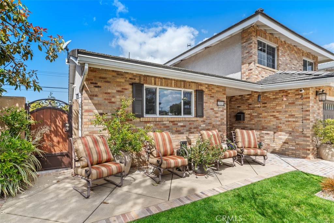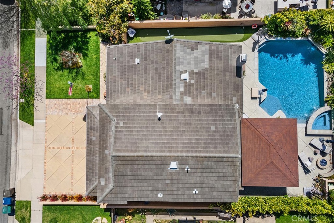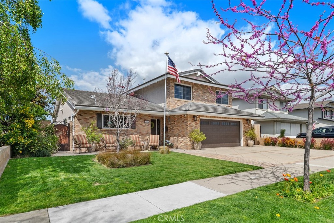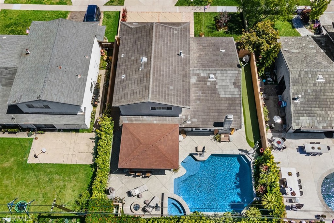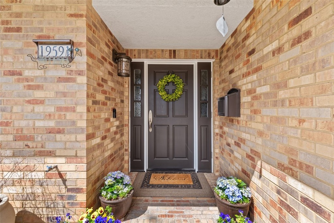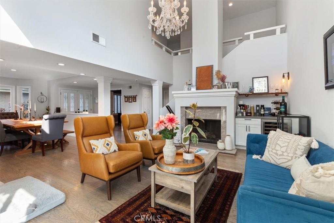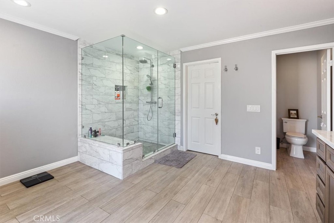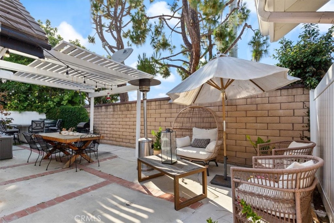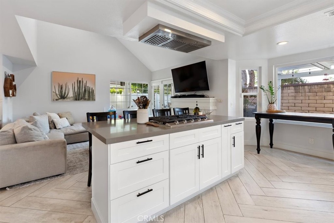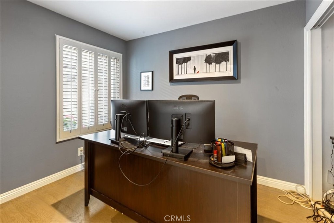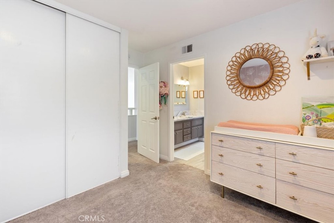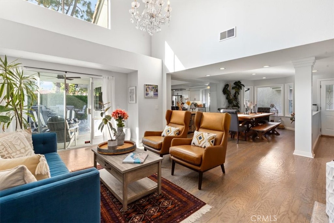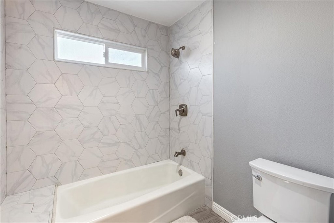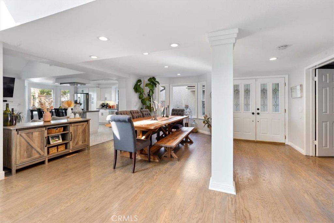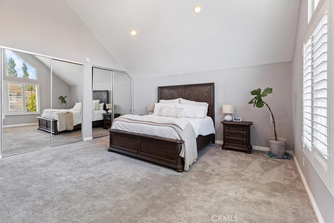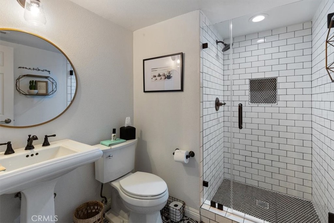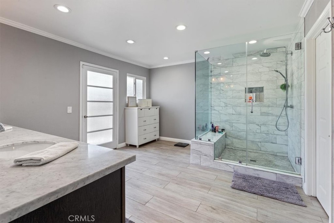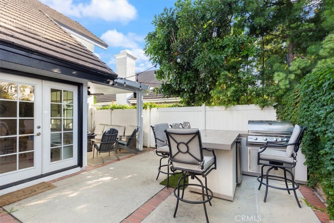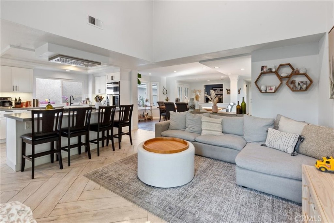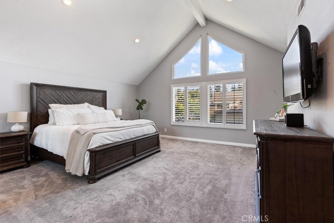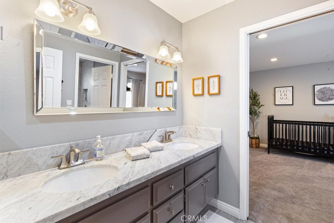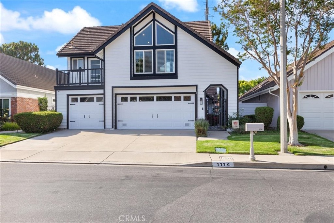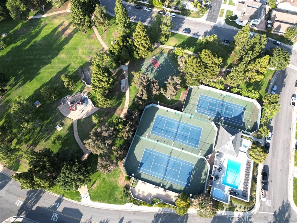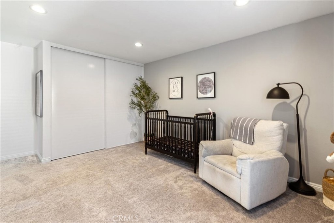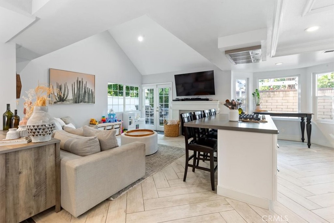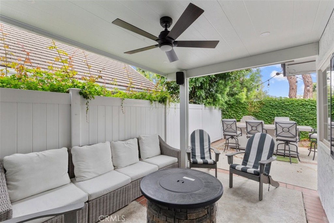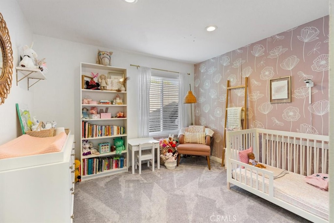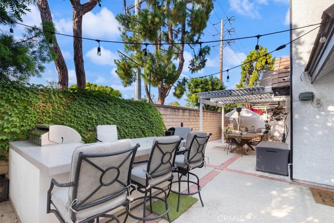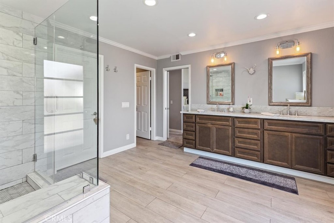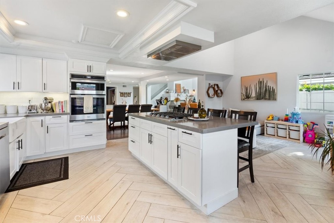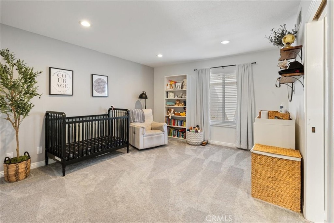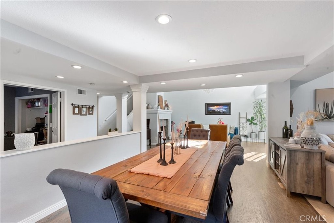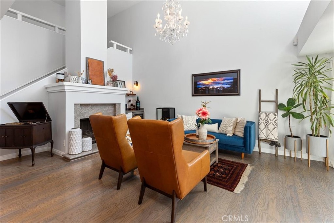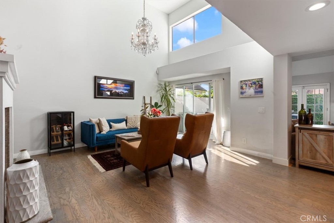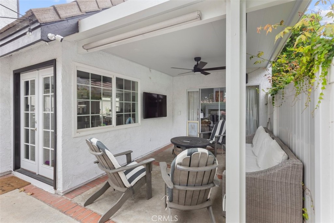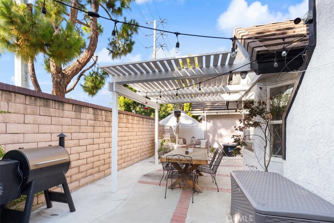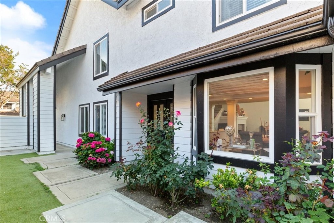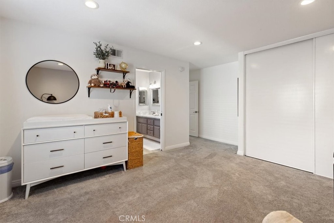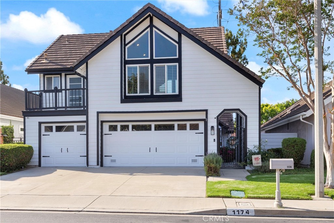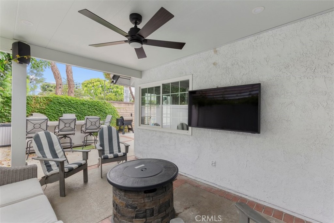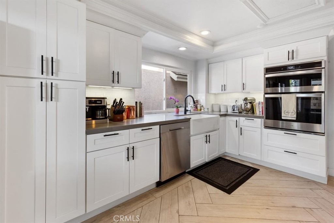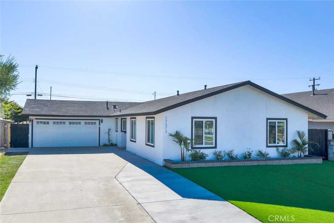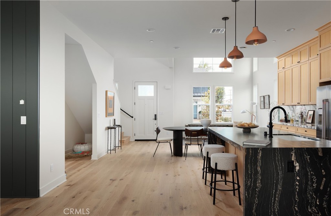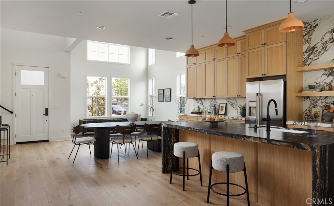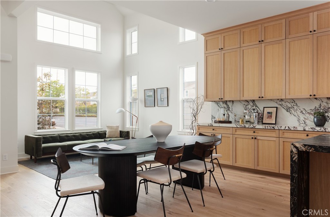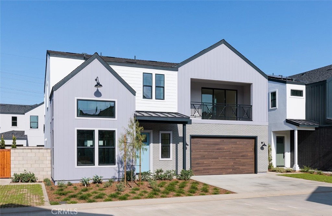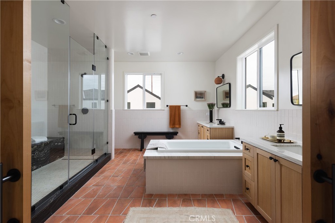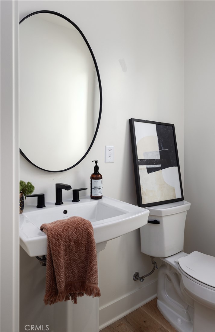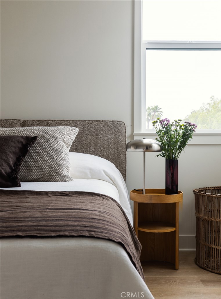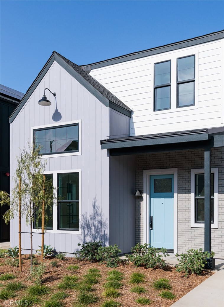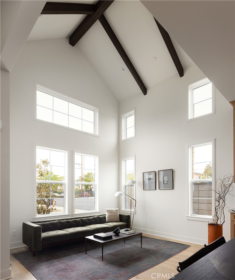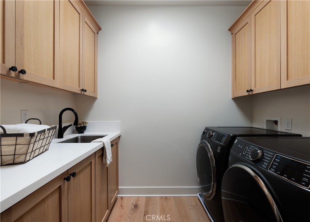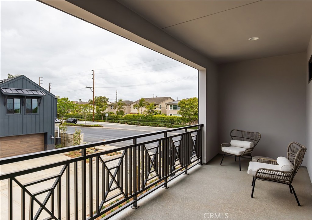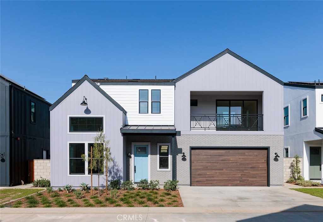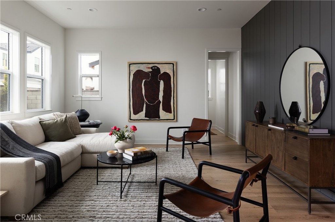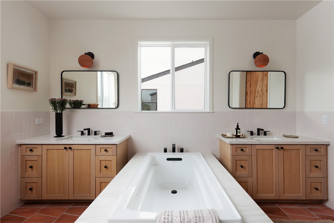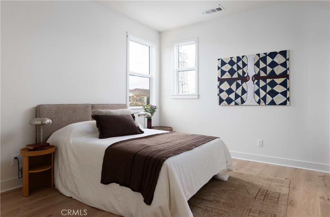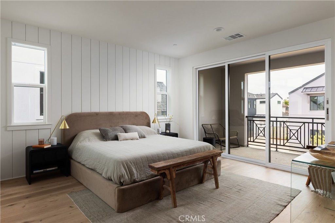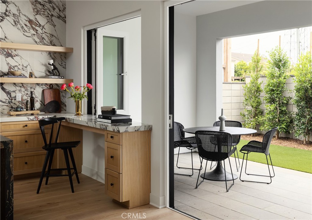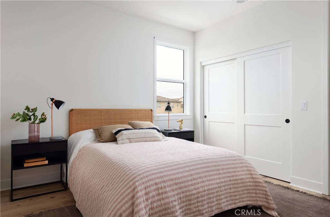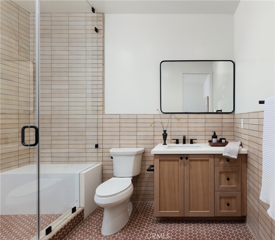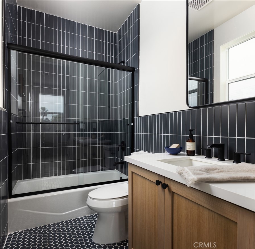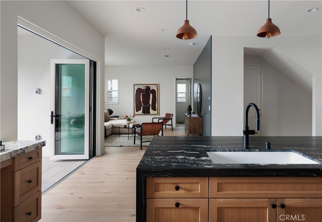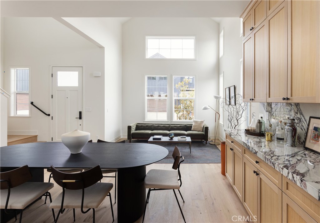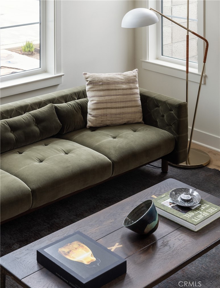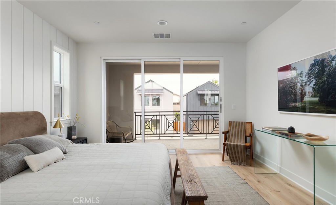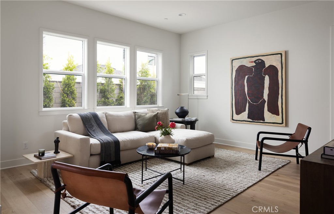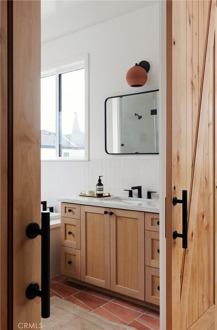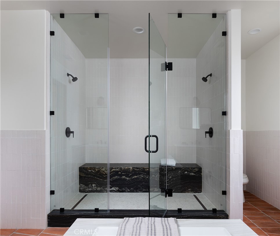Flexible Living Meets Endless Opportunity
Discover a truly unique residence designed for versatile living and a range of possibilities. This expansive home offers 7 bedrooms, including a main-floor primary suite and two additional downstairs suites—each with private exterior access—ideal for multi-generational living, rental income, or a home-based business.
Updated living space is complemented by three beautifully remodeled bathrooms and a 420 sq ft flex space, converted from the garage with its own side entrance. Perfect as a home office, guest quarters, creative studio, or potential Junior ADU.
The spacious living room invites gatherings with its cozy fireplace, elegant etched glass windows, and refined finishes like 6-inch baseboards and crown molding. The chef’s kitchen is equally impressive, featuring granite countertops, stainless steel appliances, custom cabinetry, a sit-up bar, pantry, and a large dining area—ideal for both everyday meals and formal entertaining.
Enjoy modern comforts throughout, including plantation shutters, mirrored wardrobes, custom closet organizers, a bright skylight, high-efficiency Daikin AC, a whole-house fan, and a generous upstairs storage room.
Set on a 6,600 sq ft lot, the front and backyards offer low-maintenance living with artificial turf, mature trees and flowers, elegant Malibu lighting, and a spacious storage shed for added convenience.
Don’t miss this rare opportunity—schedule your private showing today and explore all the potential this exceptional property has to offer!
Discover a truly unique residence designed for versatile living and a range of possibilities. This expansive home offers 7 bedrooms, including a main-floor primary suite and two additional downstairs suites—each with private exterior access—ideal for multi-generational living, rental income, or a home-based business.
Updated living space is complemented by three beautifully remodeled bathrooms and a 420 sq ft flex space, converted from the garage with its own side entrance. Perfect as a home office, guest quarters, creative studio, or potential Junior ADU.
The spacious living room invites gatherings with its cozy fireplace, elegant etched glass windows, and refined finishes like 6-inch baseboards and crown molding. The chef’s kitchen is equally impressive, featuring granite countertops, stainless steel appliances, custom cabinetry, a sit-up bar, pantry, and a large dining area—ideal for both everyday meals and formal entertaining.
Enjoy modern comforts throughout, including plantation shutters, mirrored wardrobes, custom closet organizers, a bright skylight, high-efficiency Daikin AC, a whole-house fan, and a generous upstairs storage room.
Set on a 6,600 sq ft lot, the front and backyards offer low-maintenance living with artificial turf, mature trees and flowers, elegant Malibu lighting, and a spacious storage shed for added convenience.
Don’t miss this rare opportunity—schedule your private showing today and explore all the potential this exceptional property has to offer!
Property Details
Price:
$1,499,000
MLS #:
OC25058612
Status:
Pending
Beds:
4
Baths:
2
Address:
10092 Premier Avenue
Type:
Single Family
Subtype:
Single Family Residence
Neighborhood:
65nofblsasofggrveofbchwofbrookhrs
City:
Westminster
Listed Date:
Apr 10, 2025
State:
CA
Finished Sq Ft:
2,565
ZIP:
92683
Lot Size:
6,600 sqft / 0.15 acres (approx)
Year Built:
1967
See this Listing
Mortgage Calculator
Schools
School District:
Garden Grove Unified
Middle School:
Irvine
High School:
La Quinta
Interior
Accessibility Features
Doors – Swing In
Appliances
Dishwasher, Disposal, Gas Oven, Gas Cooktop, Microwave, Refrigerator, Water Heater
Cooling
Central Air, High Efficiency, S E E R Rated 16+, Whole House Fan
Fireplace Features
Living Room, Gas
Flooring
Carpet, Tile, Wood
Heating
Fireplace(s), Forced Air
Interior Features
Attic Fan, Ceiling Fan(s), Crown Molding, Granite Counters, Pantry, Partially Furnished, Recessed Lighting, Storage
Window Features
Casement Windows, Double Pane Windows, Insulated Windows, Plantation Shutters, Screens, Shutters, Skylight(s), Stained Glass, Tinted Windows
Exterior
Community Features
Curbs, Park, Sidewalks, Storm Drains, Street Lights
Electric
Electricity – On Property
Exterior Features
Lighting
Fencing
Block, Privacy, Stucco Wall, Wood
Foundation Details
Slab
Garage Spaces
0.00
Lot Features
Back Yard, Front Yard, Landscaped, Lawn, Lot 6500-9999, Near Public Transit, Park Nearby, Sprinkler System, Treed Lot, Yard
Parking Features
Converted Garage, Driveway, Concrete, Guest, Public, Street
Parking Spots
0.00
Pool Features
None
Roof
Shake
Security Features
Carbon Monoxide Detector(s), Smoke Detector(s)
Sewer
Public Sewer
Spa Features
None
Stories Total
2
View
None
Water Source
Public
Financial
Association Fee
0.00
Utilities
Cable Available, Cable Connected, Electricity Connected, Natural Gas Connected, Phone Available, Sewer Connected, Water Connected
Map
Community
- Address10092 Premier Avenue Westminster CA
- Area65 – N of Blsa, S of GGrv, E of Bch, W of Brookhrs
- CityWestminster
- CountyOrange
- Zip Code92683
Similar Listings Nearby
- 19382 Lamb Lane
Huntington Beach, CA$1,940,000
4.50 miles away
- 9651 Crosby Avenue
Garden Grove, CA$1,900,000
1.79 miles away
- 1033 Damascus Circle
Costa Mesa, CA$1,889,000
4.67 miles away
- 8442 Trask Avenue
Westminster, CA$1,850,000
2.14 miles away
- 19591 Waterbury Lane
Huntington Beach, CA$1,848,000
4.77 miles away
- 1174 Kingston Street
Costa Mesa, CA$1,825,000
4.42 miles away
- 2105 N Heliotrope Drive
Santa Ana, CA$1,825,000
4.69 miles away
- 17373 Santa Maria Street
Fountain Valley, CA$1,799,000
2.89 miles away
- 11801 Loara Street
Garden Grove, CA$1,799,000
3.24 miles away
- 18012 Hazel Court
Fountain Valley, CA$1,795,000
3.47 miles away
10092 Premier Avenue
Westminster, CA
LIGHTBOX-IMAGES







































