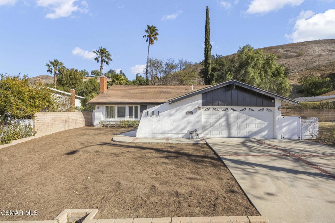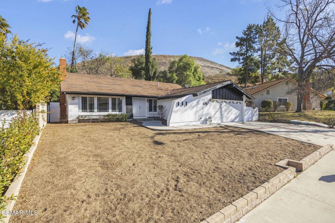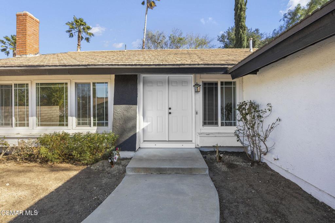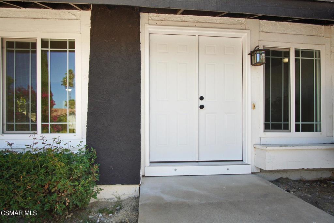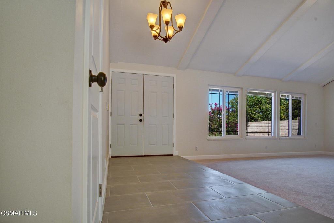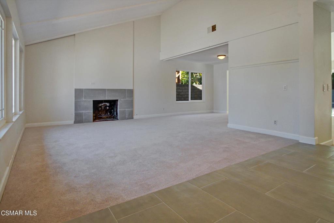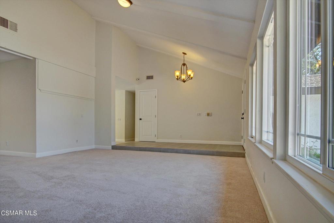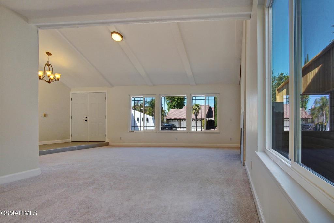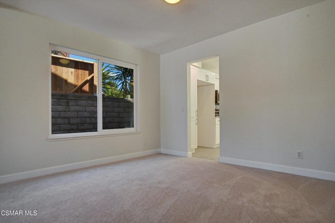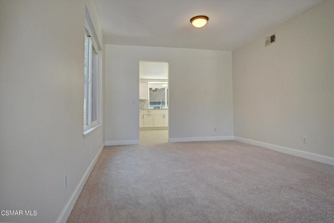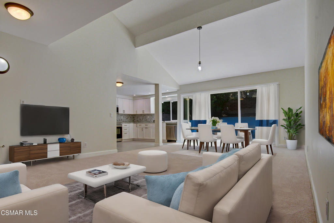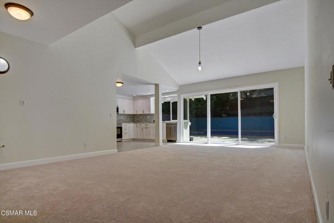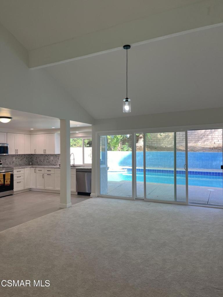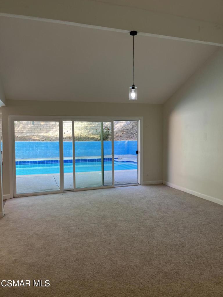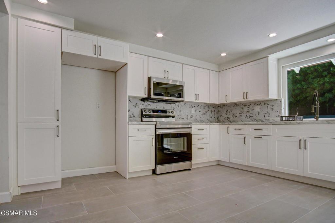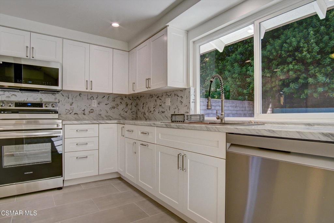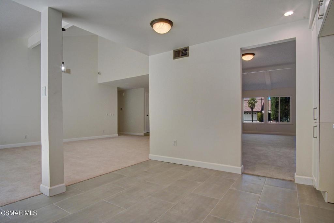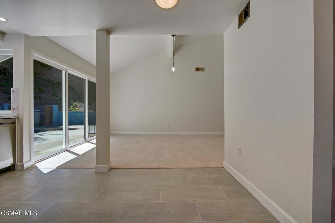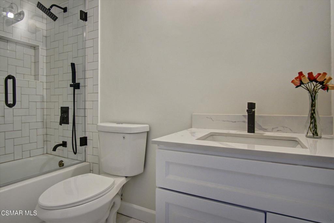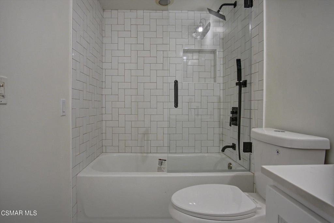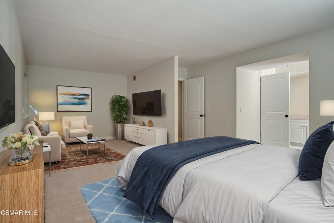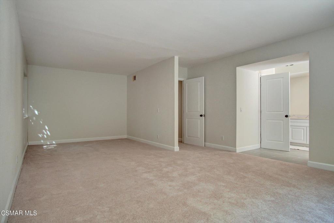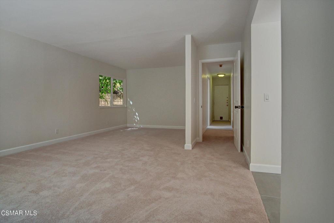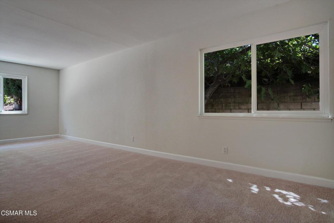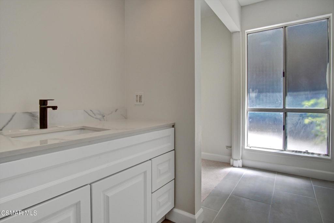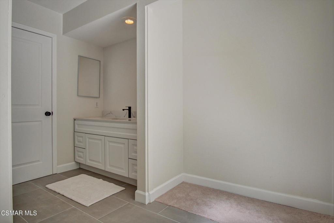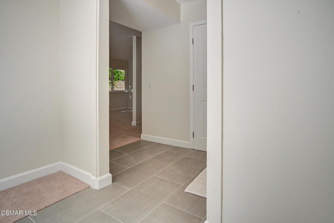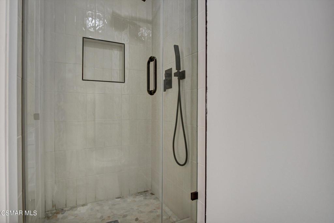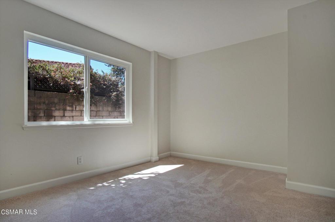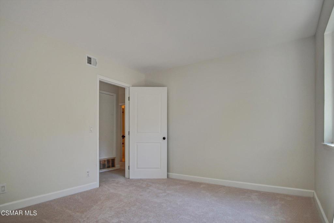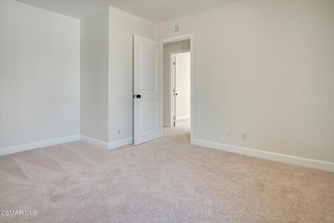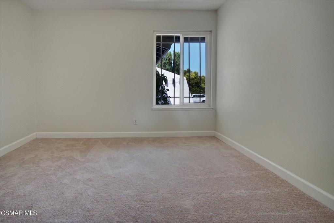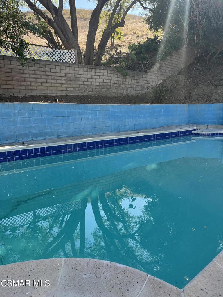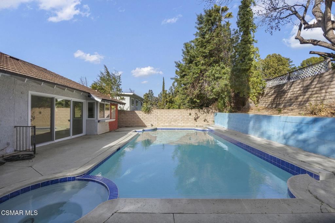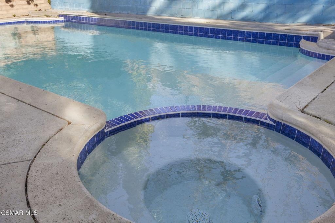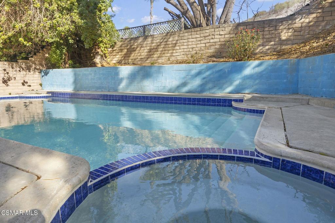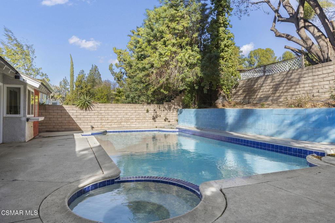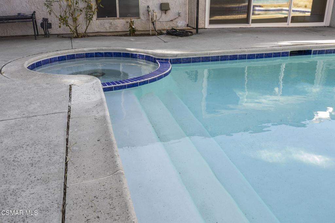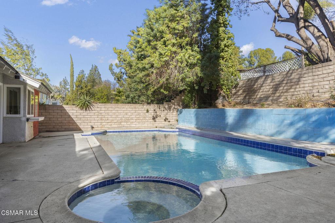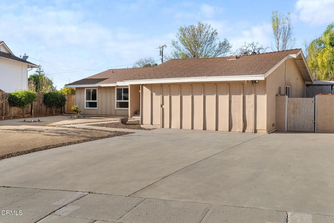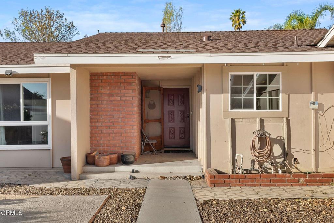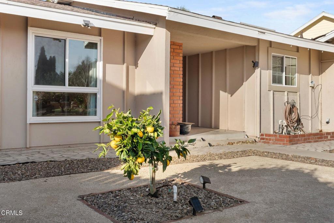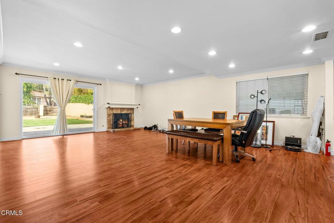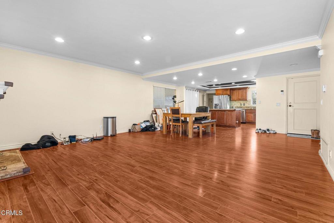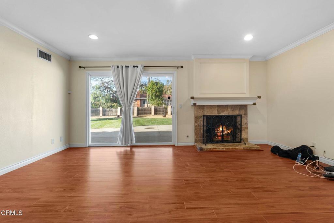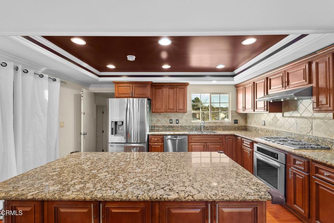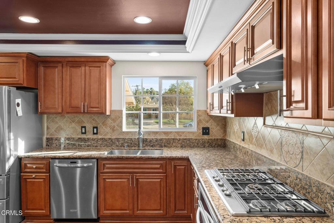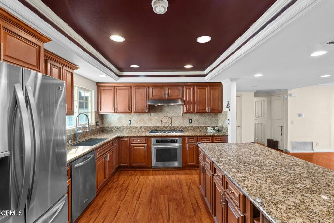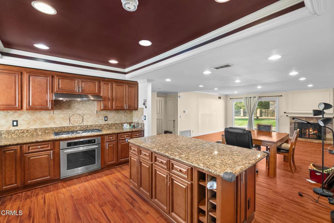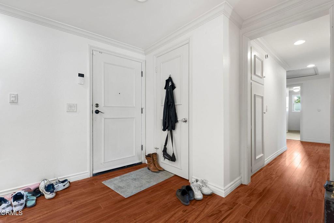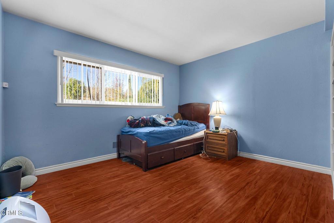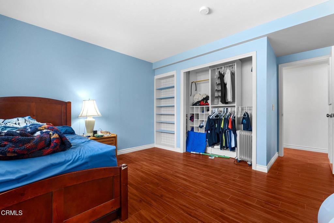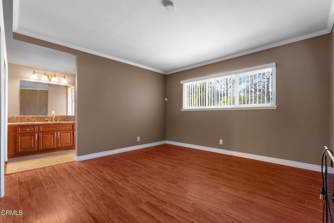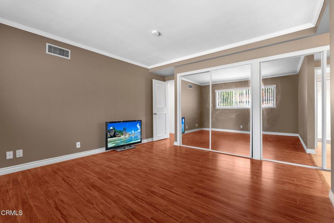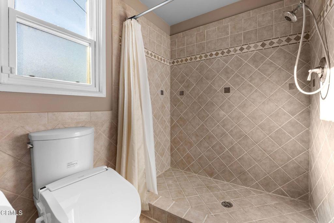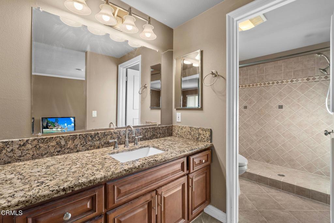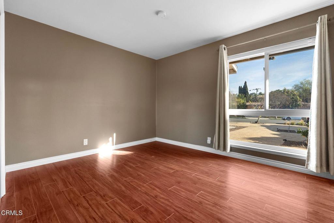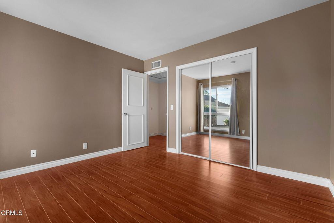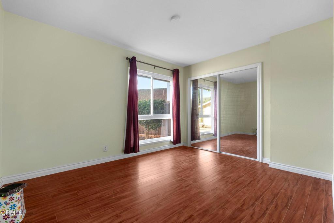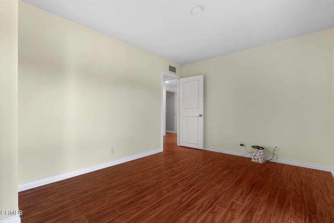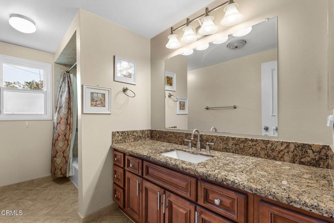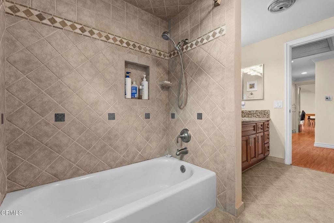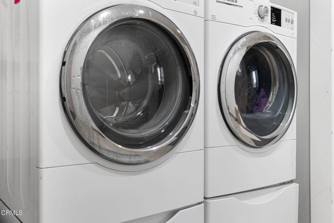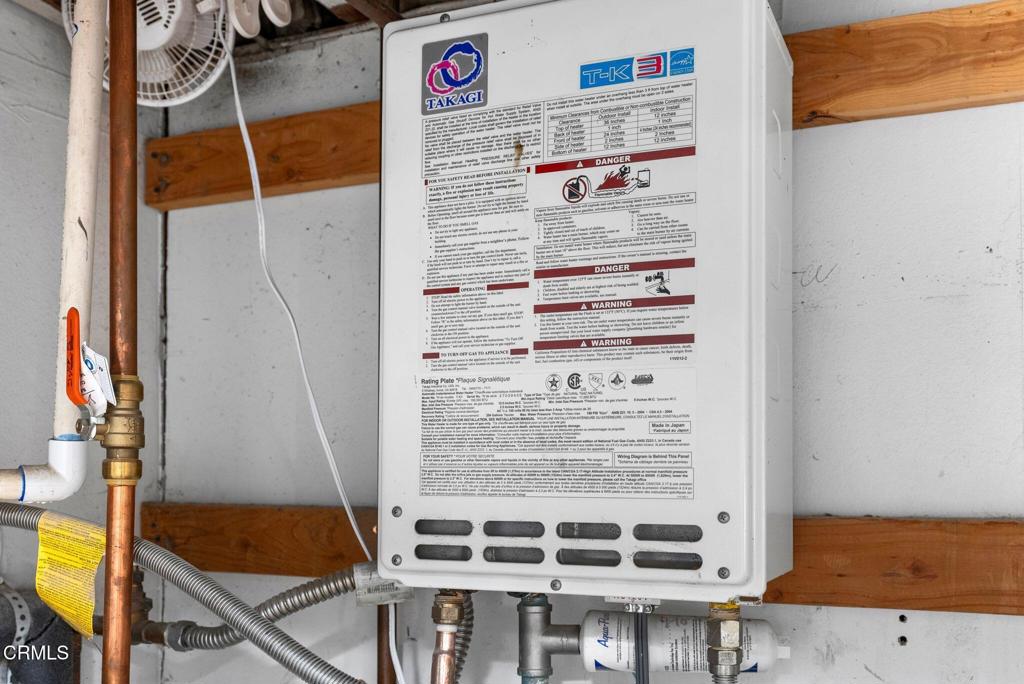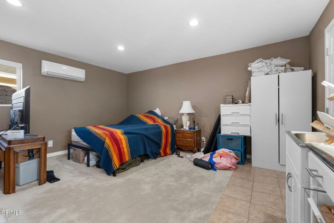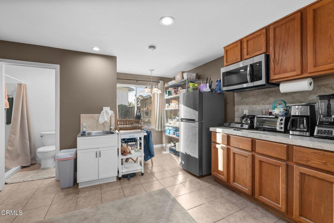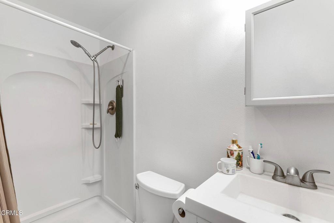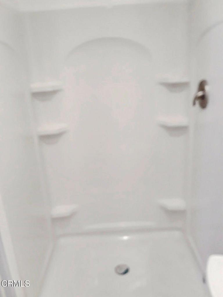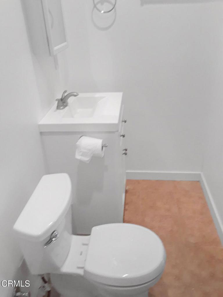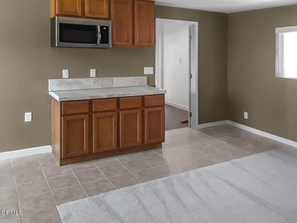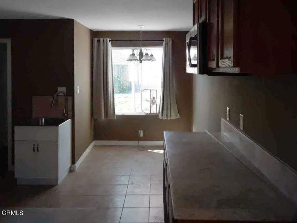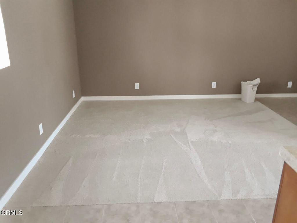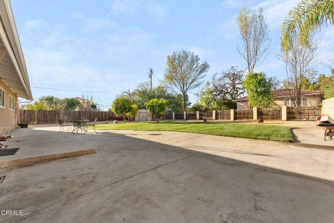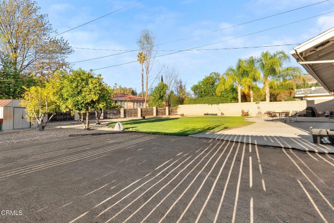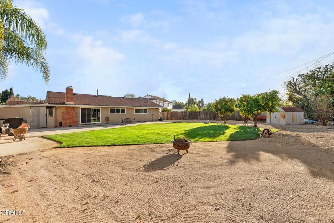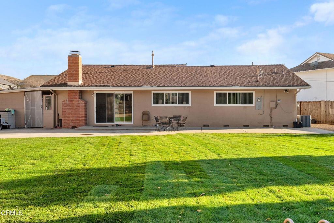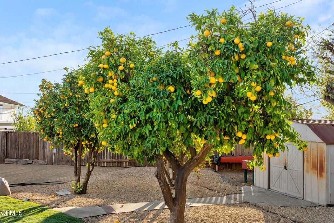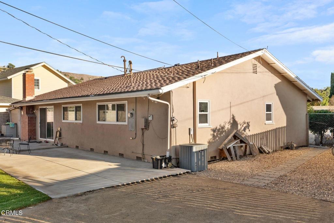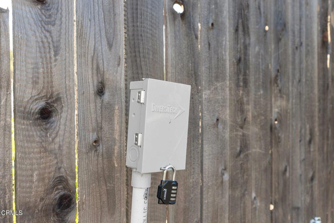Highly coveted and rare opportunity to own a creekside home in the gated community of Oak Forest Estates! This beautifully remodeled Ranch style home offers 3 bedrooms, plus a bonus room, 2 bathrooms and a completely remodeled kitchen with breakfast bar, stainless steel appliances, including a Frigidaire Professional series fridge and a large pantry! An abundance of natural light accents the dining area and Den with fireplace and wall to wall glass offering an amazing view! The layout offers privacy for the Primary Suite, located on the opposite end of the two additional bedrooms! The large Primary has a seating area, adjoining bathroom, wall to wall closets PLUS a walk in closet and rear deck access! One of the secondary bedrooms is large enough to consider as a second Primary bedroom! The two secondary bedrooms share a completely remodeled bathroom with dual sinks and stand up shower with rainfall shower head! Your backyard offers a deck that extends the length of the home, perfect for entertaining, bbq or enjoying your morning coffee with the sounds of the creek and nearby wildlife! There is also a lower level yard that offers a vegetable garden, an assortment of plants and access to the creek! There is a detached bonus room with electricity that could serve as an office, art room, workshop or storage! The community offers gated entry, Oak trees, pool, spa, cable, internet, gym, game room with billiards, club house and a banquet room! You will feel far from the city, but be very close to fine dining and shopping and all that Westlake Village has to offer!
Property Details
Price:
$949,000
MLS #:
SR25031286
Status:
Active
Beds:
3
Baths:
2
Address:
134 Sherwood Drive
Type:
Single Family
Subtype:
Single Family Residence
Subdivision:
Oak Forest Mobile Homes 741
Neighborhood:
wvwestlakevillage
City:
Westlake Village
Listed Date:
Feb 12, 2025
State:
CA
Finished Sq Ft:
2,166
ZIP:
91361
Lot Size:
9,357 sqft / 0.21 acres (approx)
Year Built:
1980
See this Listing
Mortgage Calculator
Schools
School District:
Las Virgenes
Interior
Appliances
Electric Range, Microwave, Refrigerator
Cooling
Central Air
Fireplace Features
Living Room
Heating
Central
Interior Features
Beamed Ceilings, High Ceilings, Living Room Deck Attached, Open Floorplan, Pantry, Recessed Lighting, Stone Counters, Storage
Exterior
Association Amenities
Pool, Spa/ Hot Tub, Gym/ Ex Room, Clubhouse, Recreation Room, Cable T V, Controlled Access
Community Features
Hiking
Garage Spaces
0.00
Lot Features
0-1 Unit/ Acre
Parking Spots
0.00
Pool Features
Community
Sewer
Public Sewer
Stories Total
1
View
Creek/ Stream, Mountain(s), Neighborhood, Rocks, Trees/ Woods
Water Source
Public
Financial
Association Fee
418.00
HOA Name
Oak Forrest
Map
Community
- Address134 Sherwood Drive Westlake Village CA
- AreaWV – Westlake Village
- SubdivisionOak Forest Mobile Homes (741)
- CityWestlake Village
- CountyLos Angeles
- Zip Code91361
Similar Listings Nearby
- 28022 Via Amistosa
Agoura Hills, CA$1,230,000
4.34 miles away
- 1368 Harmony Court
Thousand Oaks, CA$1,200,000
4.47 miles away
- 128 Locust Avenue
Oak Park, CA$1,199,900
4.03 miles away
- 6254 Timberlane Street
Agoura Hills, CA$1,185,000
4.27 miles away
- 6018 Hedgewall Drive
Westlake Village, CA$1,175,000
2.38 miles away
- 1079 Powderhorn Court
Oak Park, CA$1,100,000
4.78 miles away
- 6767 Pheasant Lane
Oak Park, CA$1,100,000
4.82 miles away
- 1161 Valley High Avenue
Thousand Oaks, CA$1,099,000
4.61 miles away
- 30766 Lakefront Drive
Agoura Hills, CA$1,075,000
1.78 miles away
- 30675 Lakefront Drive
Agoura Hills, CA$1,065,000
1.81 miles away
134 Sherwood Drive
Westlake Village, CA
LIGHTBOX-IMAGES






































































































































































