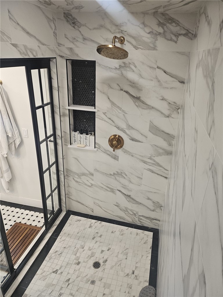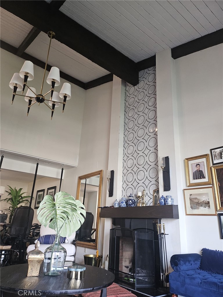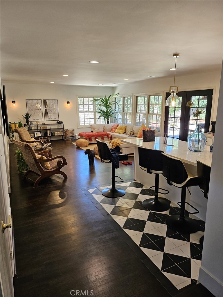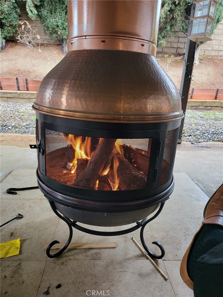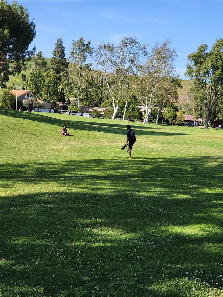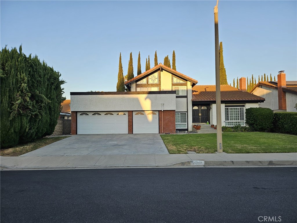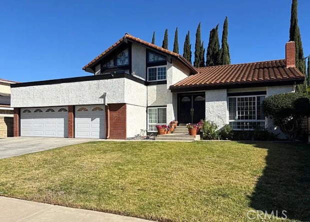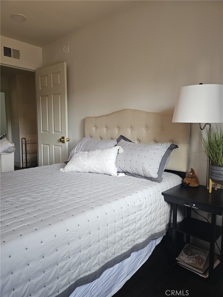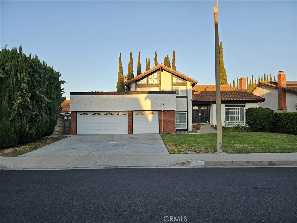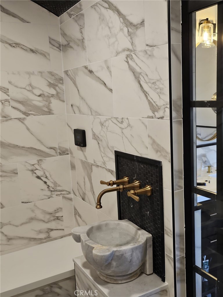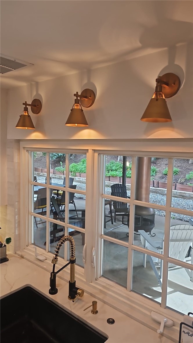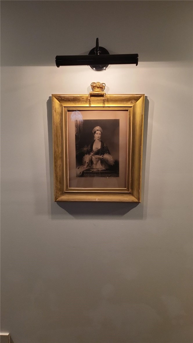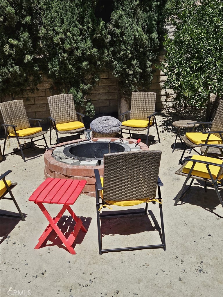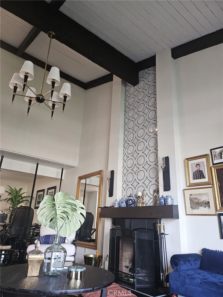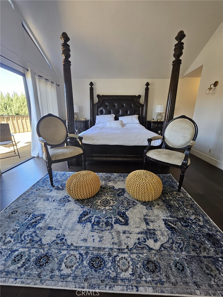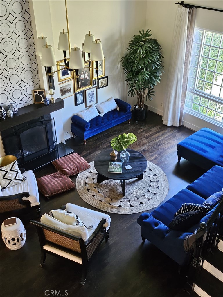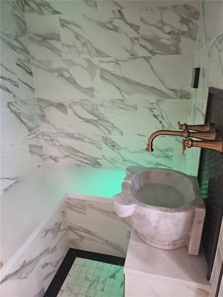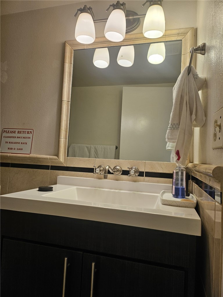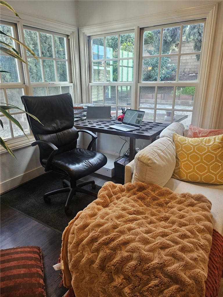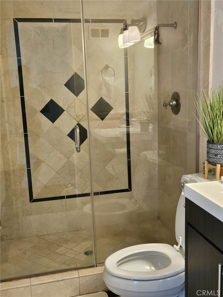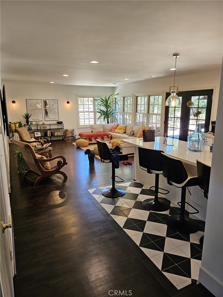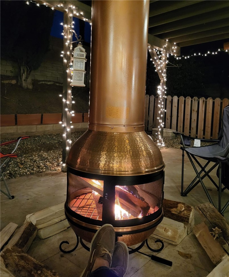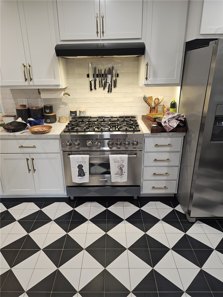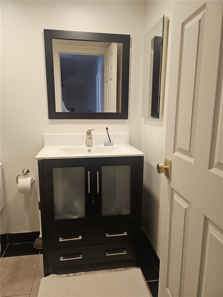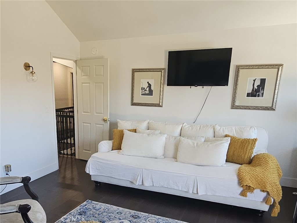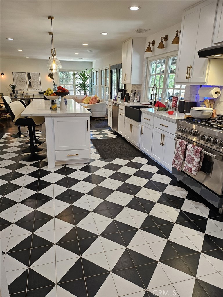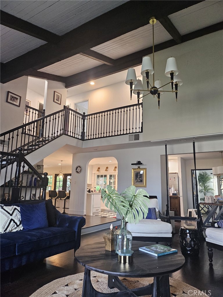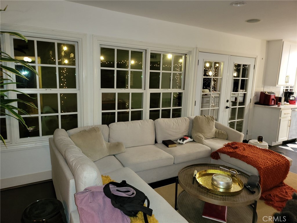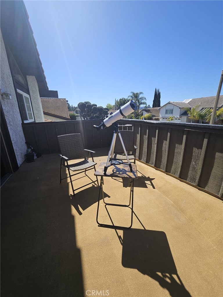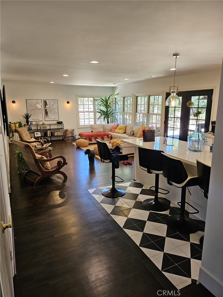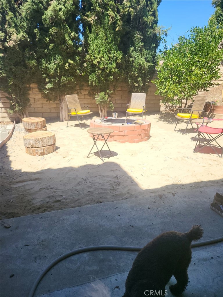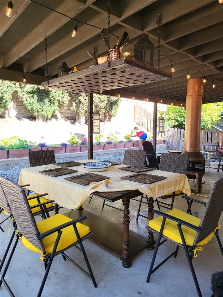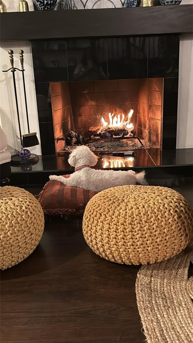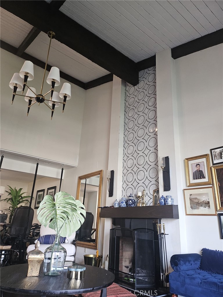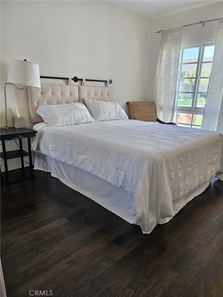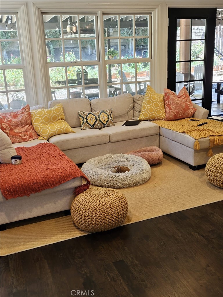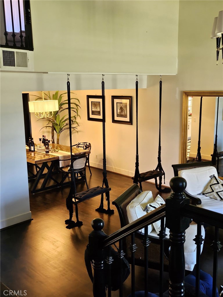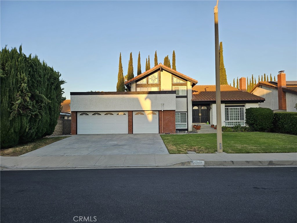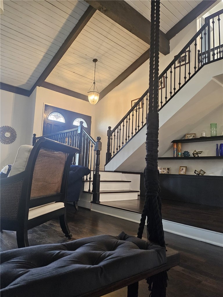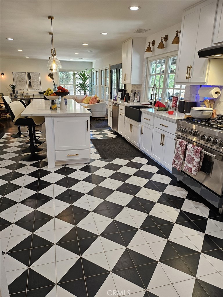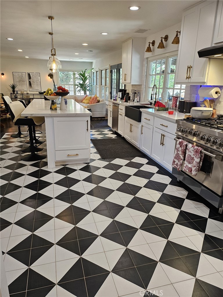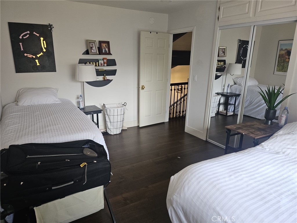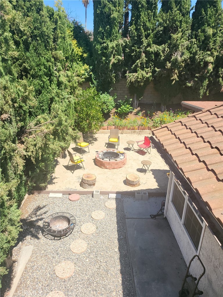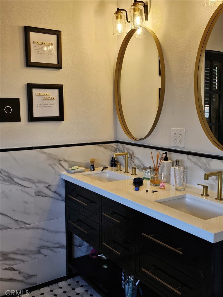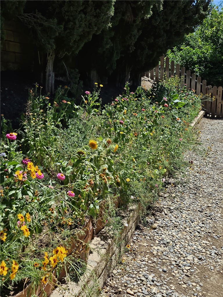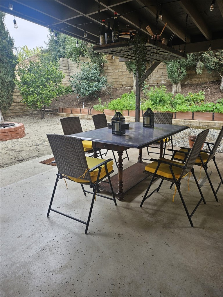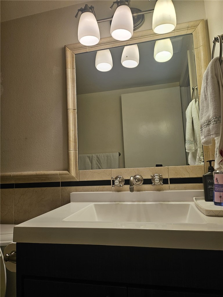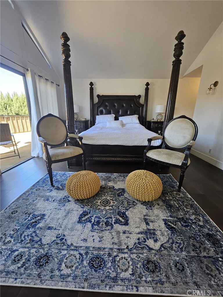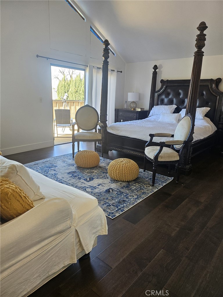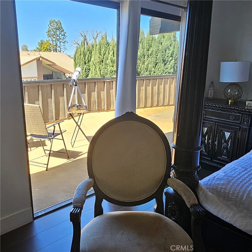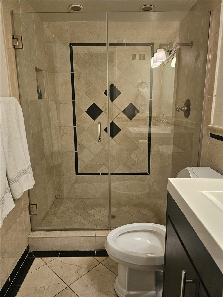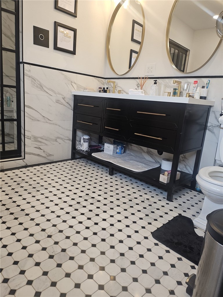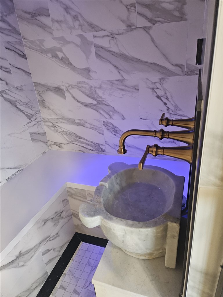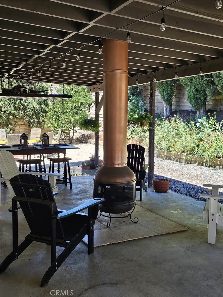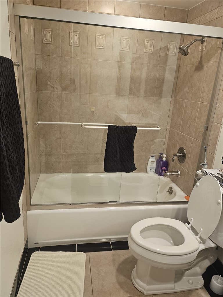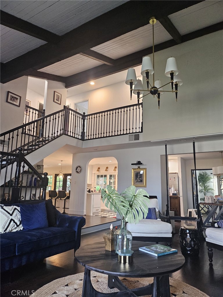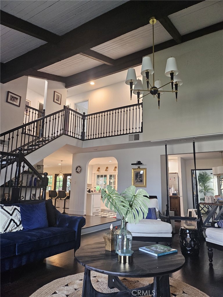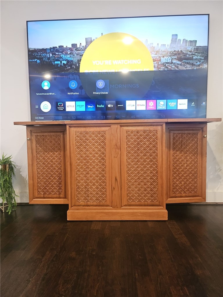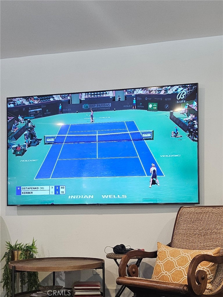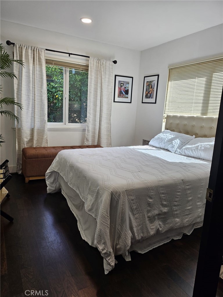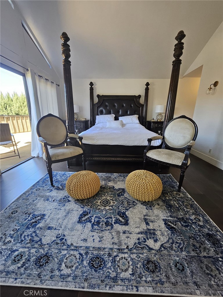Welcome to this beautifully upgraded home, perfectly located in one of Westlake Village’s most desirable neighborhoods. Step through the grand double-door entry and be greeted by an ambiance of elegance and sophistication. The chef’s kitchen is a masterpiece, thoughtfully designed with stainless steel Thermador appliances, custom wood cabinetry, and stunning marble countertops. The oversized island offers abundant counter space and additional seating, making it a central hub for both cooking and entertaining. Flowing seamlessly into the bright and inviting living room, this space provides a tranquil retreat filled with warmth and light. The dining area, bathed in natural sunlight, features double doors that lead to a patio with a serene fountain, creating the perfect setting to entertain. The family room balances timeless elegance with cozy charm, boasting a fireplace, a bar complete with a wine fridge, and an adjacent wine cellar. Downstairs you will find an upgraded bathroom with a walk-in shower. Up the stairs, the spacious and light-filled primary suite awaits, featuring vaulted ceilings, a stunning light fixture and closets with custom built-ins. The tastefully remodeled primary bathroom showcases dual sinks and ample shelving for storage. The secondary bedrooms are generously sized, offering recessed lighting, custom window treatments, and plenty of storage. The backyard feels like a European garden escape. With lush landscaping, a full outdoor kitchen with seating and a beverage fridge, a calming fountain, a gas fire pit, trellises, and fruit-bearing trees, this outdoor space is a true sanctuary. Additional highlights of this home include wide-plank wood flooring, plush upstairs carpeting, a three-car garage with a separate workroom and laundry area and owned solar panels. The community itself offers a clubhouse and a sparkling pool. Located in an award-winning school district and close to fantastic shopping and dining options, this is an exceptional opportunity you won’t want to miss!
Property Details
Price:
$8,240
MLS #:
225001725
Status:
Pending
Beds:
4
Baths:
3
Address:
1574 Devonshire Avenue
Type:
Rental
Subtype:
Single Family Residence
Subdivision:
Foxmoor-706 – 706
Neighborhood:
wvwestlakevillage
City:
Westlake Village
Listed Date:
Apr 8, 2025
State:
CA
Finished Sq Ft:
2,510
ZIP:
91361
Lot Size:
6,969 sqft / 0.16 acres (approx)
Year Built:
1968
See this Listing
Mortgage Calculator
Schools
School District:
Conejo Valley Unified
Interior
Appliances
Dishwasher, Refrigerator, Microwave, Range Hood, Gas Water Heater
Cooling
Central Air
Fireplace Features
Gas, Family Room
Flooring
Carpet, Wood
Heating
Solar, Central
Interior Features
Crown Molding, Built-in Features, Bar
Pets Allowed
Breed Restrictions, Call, Number Limit, Size Limit
Window Features
Drapes, Solar Screens, Blinds
Exterior
Association Amenities
Clubhouse, Other, Clubhouse Paid
Garage Spaces
2.00
Lot Features
Sprinklers Drip System, Sprinkler System
Parking Features
Garage – Single Door
Parking Spots
2.00
Pool Features
In Ground, Association
Sewer
Public Sewer
Stories Total
2
Water Source
Public
Financial
Utilities
Cable Available
Map
Community
- Address1574 Devonshire Avenue Westlake Village CA
- AreaWV – Westlake Village
- SubdivisionFoxmoor-706 – 706
- CityWestlake Village
- CountyVentura
- Zip Code91361
Similar Listings Nearby
- 3449 Three Springs Drive
Westlake Village, CA$10,500
1.04 miles away
- 2393 Windward Circle
Westlake Village, CA$10,500
0.96 miles away
- 800 E Carlisle Road
Thousand Oaks, CA$10,000
1.61 miles away
- 6143 Lake Lindero Drive
Agoura Hills, CA$9,985
4.08 miles away
- 1359 Southwind Circle
Westlake Village, CA$9,750
1.14 miles away
- 32385 Lake Pleasant Drive
Westlake Village, CA$9,000
1.35 miles away
- 5136 Pesto Way
Oak Park, CA$8,500
4.61 miles away
- 5683 Hazelcrest Circle
Westlake Village, CA$8,250
4.07 miles away
- 3301 Blue Ridge Court
Thousand Oaks, CA$7,750
2.02 miles away
1574 Devonshire Avenue
Westlake Village, CA
LIGHTBOX-IMAGES












































































































































































































































































































































































































