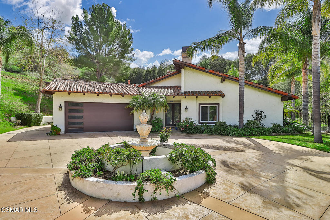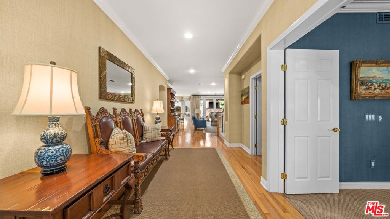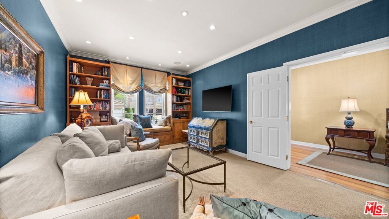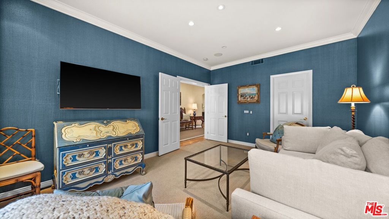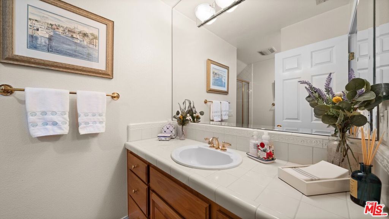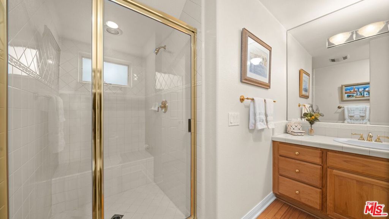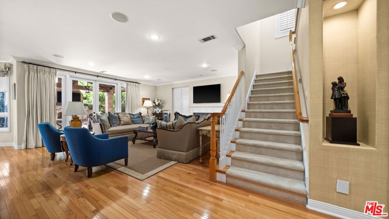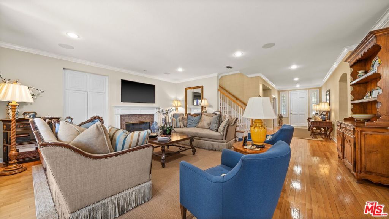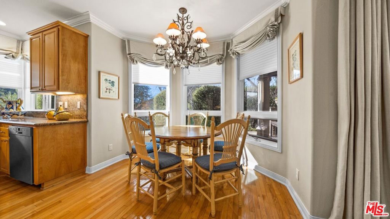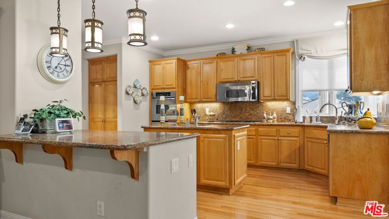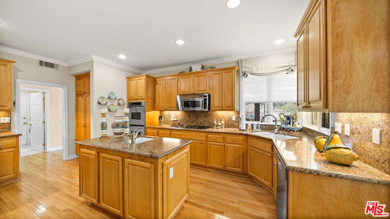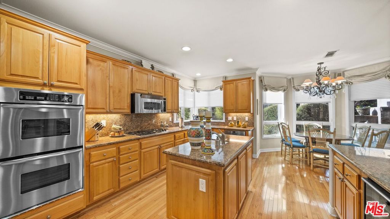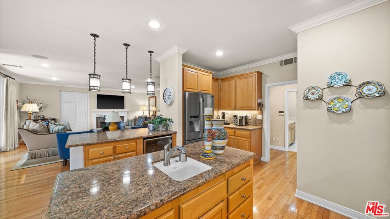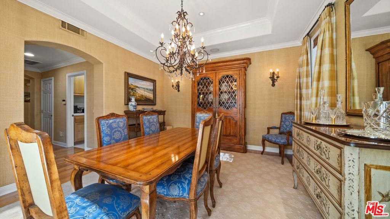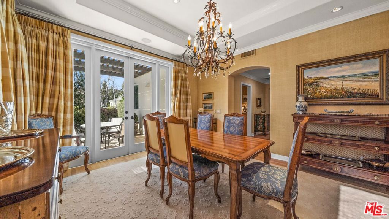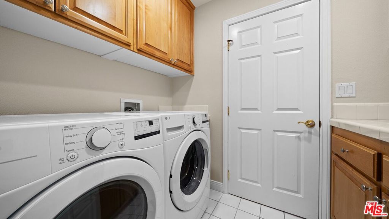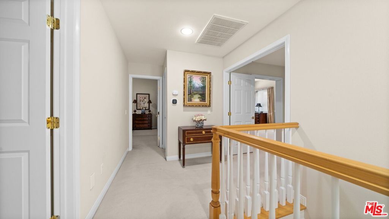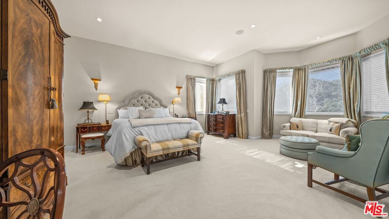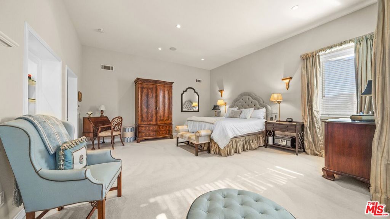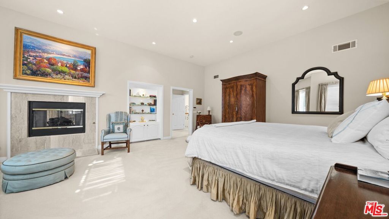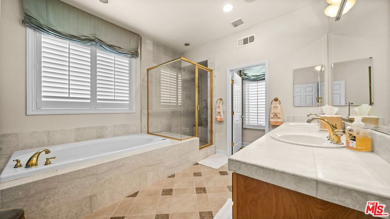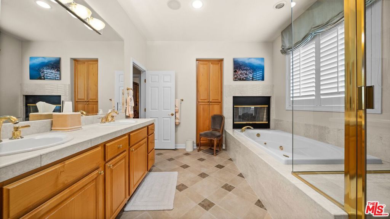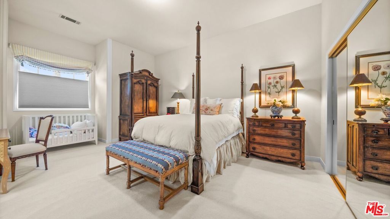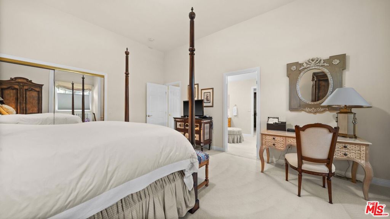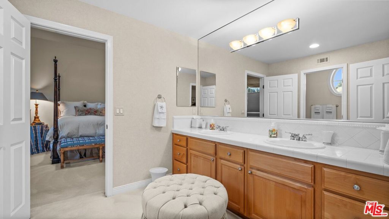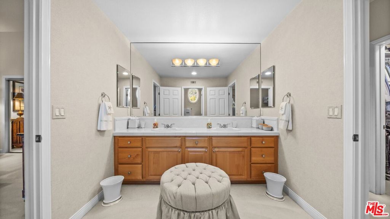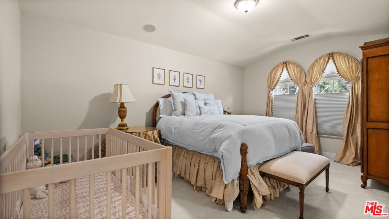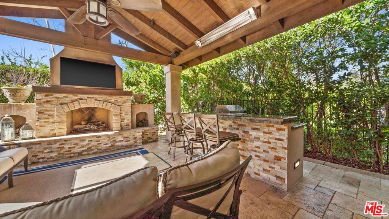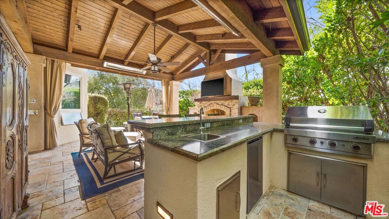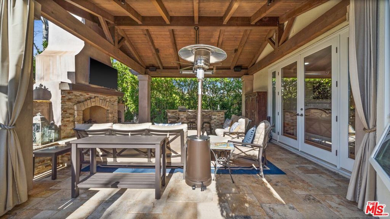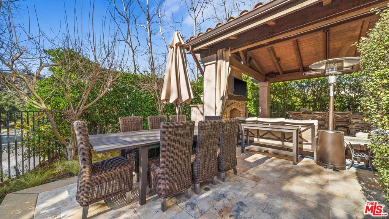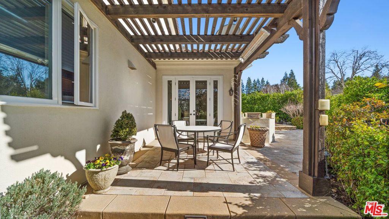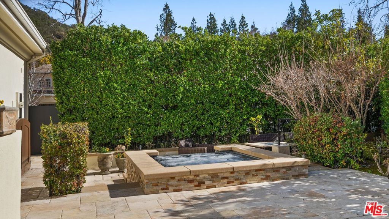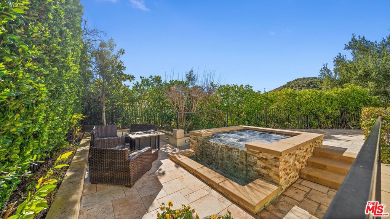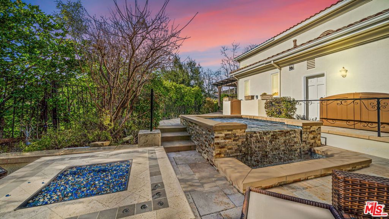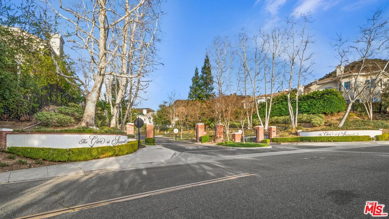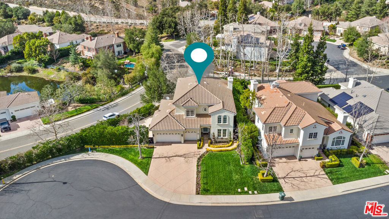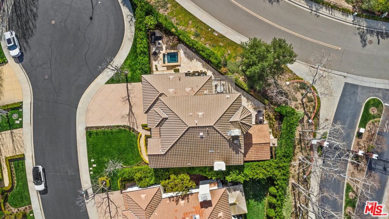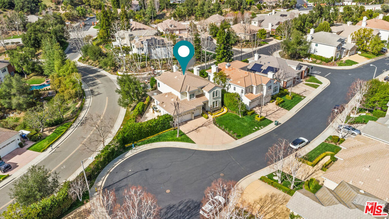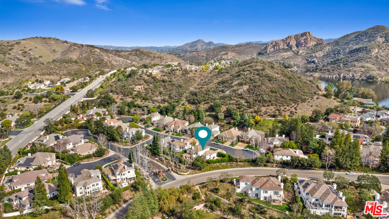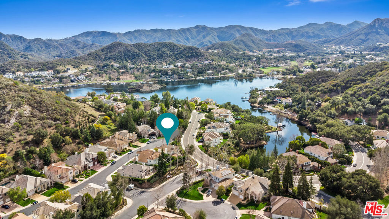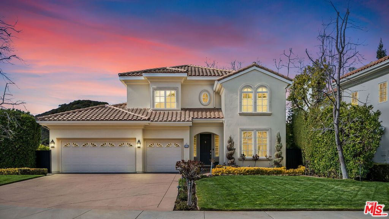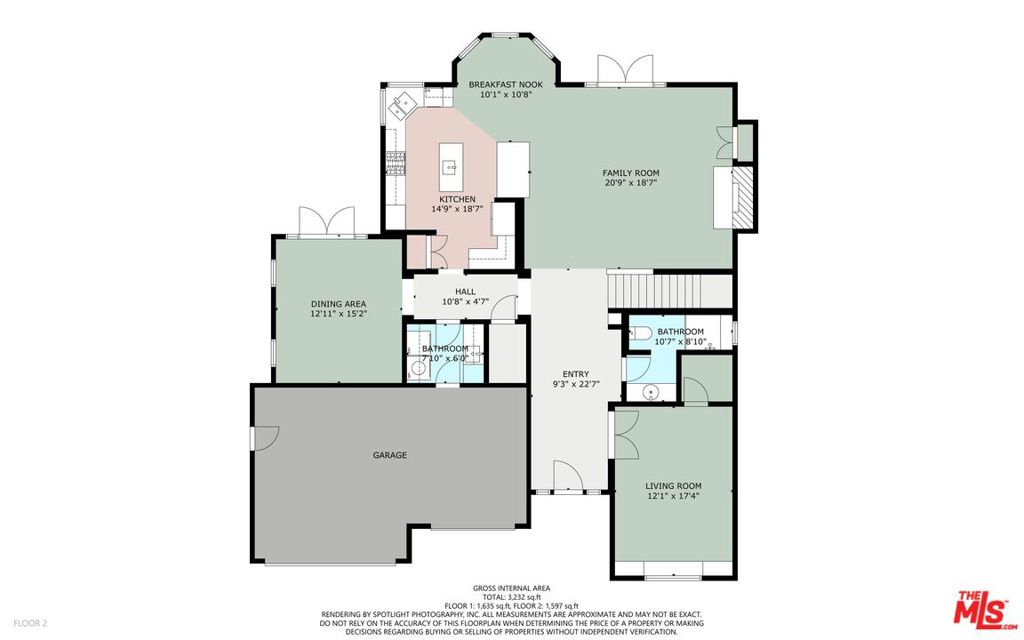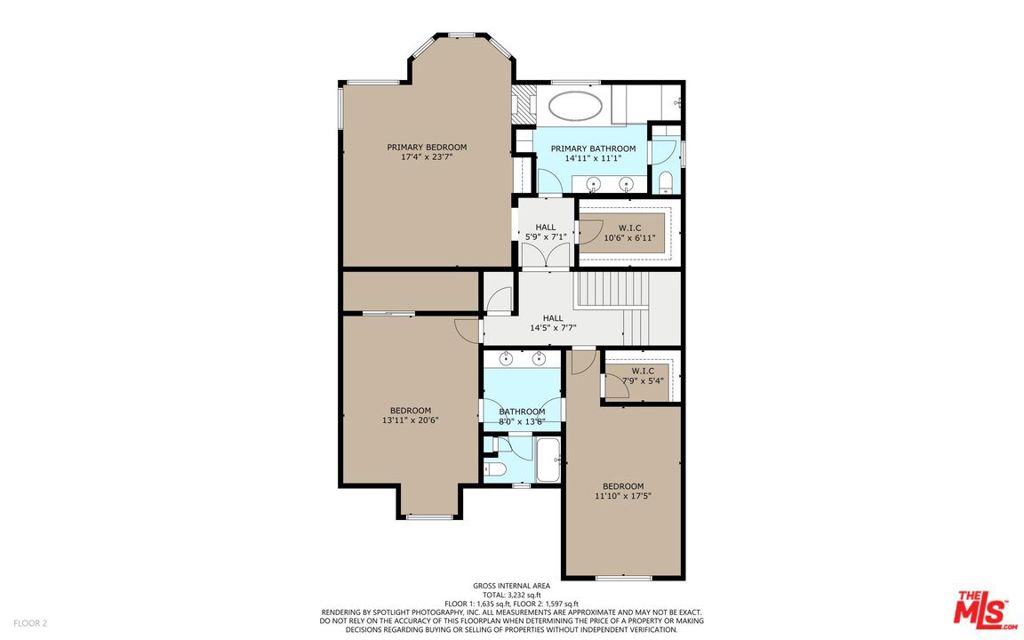Welcome home to this beautifully updated California Mediterranean home in the prestigious Three Springs neighborhood. This remarkable property is designed to captivate and is ready to be your dream home from the moment you step inside the foyer. It radiates timeless elegance with a blend of warmth.
Imagine hosting gatherings in the grand living room with its see-through gas fireplace and soaring ceilings, offering an air of sophistication and luxury at every turn. The expansive dining room, with vaulted ceilings and space for a table for 12, features a stunning gas fireplace, setting the perfect ambiance for unforgettable dinners.
The chef’s kitchen, equipped with stainless steel appliances, warming drawer, and full walk-in butler’s pantry, is a culinary paradise, complete with a large island and a cozy breakfast nook.
This home boasts an ideal layout for entertaining and large family gatherings, with spacious rooms and thoughtful design that seamlessly connect each area. New windows throughout allow an abundance of natural light to flood every room.
The primary suite is a bedroom that dreams are made of, featuring vaulted ceilings, a double-sided gas fireplace, and a sitting area, creating a luxurious retreat for relaxation. Two additional generously sized bedrooms upstairs provide ample space for family. The upstairs walkway features built-in bookcases with extra storage, adding both functionality and charm. The main level includes a large second primary suite, ideal for guests.
Step outside to your expansive outdoor living space, where the large yard offers endless possibilities for relaxation and recreation. Enjoy hillside views and the tranquility of your bird garden, or pick fresh fruit from your own trees. The large patio is perfect for al fresco dining and entertaining, making it an ideal spot for summer barbecues or evening gatherings.
**Modern upgrades include a new tile roof, new windows throughout, fresh paint, updated kitchen and bathrooms, updated fireplaces, a new instant hot water heater, and newer solid wood flooring. Easy access to your three-car garage, wired for electric vehicles, through the large laundry room.
Living in Three Springs means enjoying fantastic neighborhood amenities such as Three Springs Park, with its playground and basketball courts, scenic hiking trails, and convenient access to restaurants, wineries, and vibrant shopping just a couple of miles away.
Imagine hosting gatherings in the grand living room with its see-through gas fireplace and soaring ceilings, offering an air of sophistication and luxury at every turn. The expansive dining room, with vaulted ceilings and space for a table for 12, features a stunning gas fireplace, setting the perfect ambiance for unforgettable dinners.
The chef’s kitchen, equipped with stainless steel appliances, warming drawer, and full walk-in butler’s pantry, is a culinary paradise, complete with a large island and a cozy breakfast nook.
This home boasts an ideal layout for entertaining and large family gatherings, with spacious rooms and thoughtful design that seamlessly connect each area. New windows throughout allow an abundance of natural light to flood every room.
The primary suite is a bedroom that dreams are made of, featuring vaulted ceilings, a double-sided gas fireplace, and a sitting area, creating a luxurious retreat for relaxation. Two additional generously sized bedrooms upstairs provide ample space for family. The upstairs walkway features built-in bookcases with extra storage, adding both functionality and charm. The main level includes a large second primary suite, ideal for guests.
Step outside to your expansive outdoor living space, where the large yard offers endless possibilities for relaxation and recreation. Enjoy hillside views and the tranquility of your bird garden, or pick fresh fruit from your own trees. The large patio is perfect for al fresco dining and entertaining, making it an ideal spot for summer barbecues or evening gatherings.
**Modern upgrades include a new tile roof, new windows throughout, fresh paint, updated kitchen and bathrooms, updated fireplaces, a new instant hot water heater, and newer solid wood flooring. Easy access to your three-car garage, wired for electric vehicles, through the large laundry room.
Living in Three Springs means enjoying fantastic neighborhood amenities such as Three Springs Park, with its playground and basketball courts, scenic hiking trails, and convenient access to restaurants, wineries, and vibrant shopping just a couple of miles away.
Property Details
Price:
$2,240,000
MLS #:
SR25067956
Status:
Pending
Beds:
4
Baths:
4
Address:
2011 Kirsten Lee Drive
Type:
Single Family
Subtype:
Single Family Residence
Neighborhood:
wvwestlakevillage
City:
Westlake Village
Listed Date:
Mar 27, 2025
State:
CA
Finished Sq Ft:
3,649
ZIP:
91361
Lot Size:
59,398 sqft / 1.36 acres (approx)
Year Built:
1989
See this Listing
Mortgage Calculator
Schools
School District:
Las Virgenes
Elementary School:
White Oak
Middle School:
Lindero Canyon
High School:
Agoura
Interior
Accessibility Features
Doors – Swing In, Grab Bars In Bathroom(s)
Appliances
Built- In Range, Dishwasher, Disposal, Gas Oven, Gas Cooktop, High Efficiency Water Heater, Hot Water Circulator, Ice Maker, Microwave, Range Hood, Refrigerator, Self Cleaning Oven, Tankless Water Heater, Warming Drawer, Water Line to Refrigerator
Cooling
Central Air, Dual
Fireplace Features
Dining Room, Living Room, Primary Bedroom, Gas, Gas Starter, Fire Pit, Great Room, Raised Hearth, See Through, Two Way
Flooring
Concrete, Stone, Wood
Heating
Central
Interior Features
Built-in Features, Cathedral Ceiling(s), Ceiling Fan(s), High Ceilings, Open Floorplan, Pull Down Stairs to Attic, Recessed Lighting, Two Story Ceilings
Window Features
Double Pane Windows, E N E R G Y S T A R Qualified Windows
Exterior
Association Amenities
Outdoor Cooking Area, Picnic Area, Playground, Sport Court, Hiking Trails, Maintenance Grounds
Community Features
Hiking, Park, Mountainous, Storm Drains, Street Lights
Electric
220 Volts in Garage, 220 Volts in Laundry, Standard
Exterior Features
Rain Gutters
Fencing
Block, Stucco Wall, Wrought Iron
Foundation Details
Slab
Garage Spaces
3.00
Lot Features
Landscaped, Lot Over 40000 Sqft, Sprinkler System
Parking Features
Driveway, Garage, Garage Faces Front, Workshop in Garage
Parking Spots
3.00
Pool Features
None
Roof
Concrete, Tile
Security Features
Carbon Monoxide Detector(s), Security Lights, Smoke Detector(s)
Sewer
Public Sewer
Spa Features
In Ground
Stories Total
2
View
Canyon, Hills, Mountain(s)
Water Source
Public
Financial
Association Fee
297.00
HOA Name
Three Springs HOA
Utilities
Cable Available, Electricity Connected, Natural Gas Connected, Phone Connected, Sewer Connected, Underground Utilities, Water Connected
Map
Community
- Address2011 Kirsten Lee Drive Westlake Village CA
- AreaWV – Westlake Village
- CityWestlake Village
- CountyLos Angeles
- Zip Code91361
Similar Listings Nearby
- 1481 Kingston Circle
Westlake Village, CA$2,899,000
4.68 miles away
- 1615 Vista Oaks Way
Westlake Village, CA$2,885,000
1.21 miles away
- 4032 Cresthaven Drive
Westlake Village, CA$2,880,000
4.07 miles away
- 789 Hartglen Avenue
Westlake Village, CA$2,850,000
2.10 miles away
- 5566 Spring Hill Court
Westlake Village, CA$2,849,000
4.69 miles away
- 1624 Bushgrove Court
Lake Sherwood, CA$2,800,000
1.71 miles away
- 685 N Conejo School Road
Thousand Oaks, CA$2,799,999
3.84 miles away
- 32715 Pacifica Court
Westlake Village, CA$2,685,000
0.52 miles away
- 4264 Palomino Circle
Westlake Village, CA$2,600,000
4.51 miles away
- 219 Baybrook Court
Lake Sherwood, CA$2,350,000
1.51 miles away
2011 Kirsten Lee Drive
Westlake Village, CA
LIGHTBOX-IMAGES










































































































































































































































































































































































































































































































