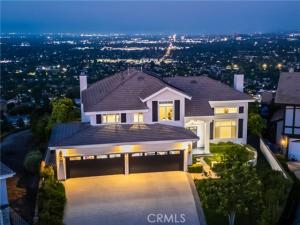Welcome to this rare view estate in the highly coveted Valley Circle Estates, offering sweeping 180-degree vistas and exceptional attention to detail. Taken down to the studs and rebuilt in 2015, this luxury home blends timeless elegance with modern design. A grand double-story entry greets you with a winding staircase, soaring ceilings, and wide plank wood floors that flow throughout.
The designer kitchen is a chef’s dream with two expansive Carrera marble islands providing seating and storage, top-of-the-line Viking appliances including a six-burner dual oven with griddle, pot filler, warming drawer, built-in refrigerator, dishwasher, beverage fridge, and abundant cabinetry. The open-concept design flows seamlessly into the family room, complete with a fireplace, window seats with hidden storage, and bi-fold doors with a built-in screen for effortless indoor-outdoor living.
Step outside to an entertainer’s paradise. The backyard features a covered patio with fireplace and an exceptional outdoor kitchen equipped with a sink, Lynx appliances, barbecue grill, charcoal grill, refrigerator, and pizza oven. Whether hosting gatherings or enjoying peaceful evenings, the panoramic views provide the perfect backdrop.
The master retreat offers a sitting room with a double-sided fireplace, a large balcony to capture the scenery, dual walk-in closets, and a spa-like bath with double vanities, an oversized steam shower, and a soaking tub positioned to overlook the view. Upstairs also includes two guest suites with en suite baths and a laundry room with sink and ample storage.
Additional features include a Control 4 system for TV and music with built-in speakers, solar panels for energy efficiency, and a prime location within walking distance to Knapp Ranch Park and the Victory Trailhead. This Valley Circle Estates residence offers both luxury and convenience. Check out the Matterport Video to fully experience the beauty and quality of this exceptional property.
The designer kitchen is a chef’s dream with two expansive Carrera marble islands providing seating and storage, top-of-the-line Viking appliances including a six-burner dual oven with griddle, pot filler, warming drawer, built-in refrigerator, dishwasher, beverage fridge, and abundant cabinetry. The open-concept design flows seamlessly into the family room, complete with a fireplace, window seats with hidden storage, and bi-fold doors with a built-in screen for effortless indoor-outdoor living.
Step outside to an entertainer’s paradise. The backyard features a covered patio with fireplace and an exceptional outdoor kitchen equipped with a sink, Lynx appliances, barbecue grill, charcoal grill, refrigerator, and pizza oven. Whether hosting gatherings or enjoying peaceful evenings, the panoramic views provide the perfect backdrop.
The master retreat offers a sitting room with a double-sided fireplace, a large balcony to capture the scenery, dual walk-in closets, and a spa-like bath with double vanities, an oversized steam shower, and a soaking tub positioned to overlook the view. Upstairs also includes two guest suites with en suite baths and a laundry room with sink and ample storage.
Additional features include a Control 4 system for TV and music with built-in speakers, solar panels for energy efficiency, and a prime location within walking distance to Knapp Ranch Park and the Victory Trailhead. This Valley Circle Estates residence offers both luxury and convenience. Check out the Matterport Video to fully experience the beauty and quality of this exceptional property.
Property Details
Price:
$2,795,000
MLS #:
SR25182676
Status:
Active
Beds:
4
Baths:
5
Type:
Single Family
Subtype:
Single Family Residence
Neighborhood:
weh
Listed Date:
Oct 1, 2025
Finished Sq Ft:
4,638
Lot Size:
68,674 sqft / 1.58 acres (approx)
Year Built:
1994
See this Listing
Schools
School District:
Los Angeles Unified
High School:
El Camino Charter
Interior
Appliances
DW, FZ, GD, IM, MW, RF, GO, GR, FSR, _6BS, DO, HOD, VEF, WOD
Bathrooms
5 Full Bathrooms
Cooling
CA, DL
Flooring
TILE, WOOD
Heating
CF
Laundry Features
GE, IR, IN, UL, WH
Exterior
Architectural Style
CNT, TRD
Community Features
SDW, SL, CRB, HRS, MTN, PSV, HIKI, BIKI
Exterior Features
BQ
Parking Spots
4
Roof
TLE
Financial
HOA Fee
$167
HOA Frequency
MO
Map
Community
- AddressWooded VT Lot 24 West Hills CA
- CityWest Hills
- CountyLos Angeles
- Zip Code91307
Market Summary
Current real estate data for Single Family in West Hills as of Nov 22, 2025
117
Single Family Listed
42
Avg DOM
350
Avg $ / SqFt
$825,825
Avg List Price
Property Summary
- Wooded VT Lot 24 West Hills CA is a Single Family for sale in West Hills, CA, 91307. It is listed for $2,795,000 and features 4 beds, 5 baths, and has approximately 4,638 square feet of living space, and was originally constructed in 1994. The current price per square foot is $603. The average price per square foot for Single Family listings in West Hills is $350. The average listing price for Single Family in West Hills is $825,825.
Similar Listings Nearby
Wooded VT Lot 24
West Hills, CA


