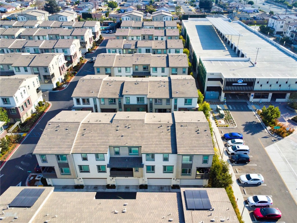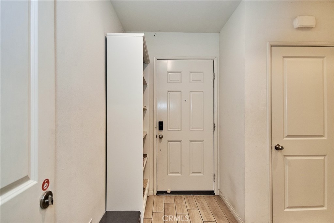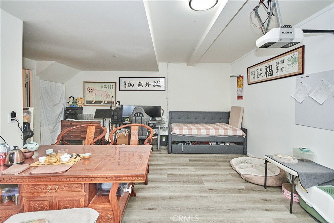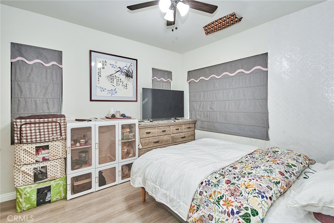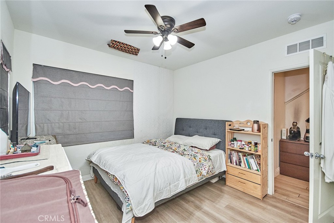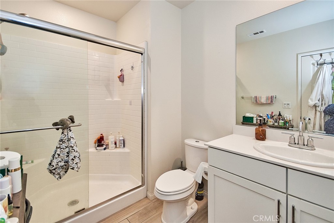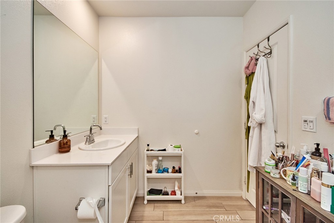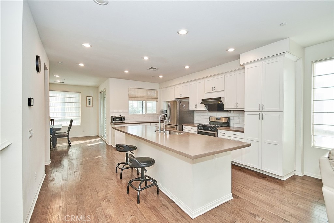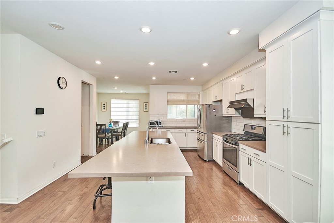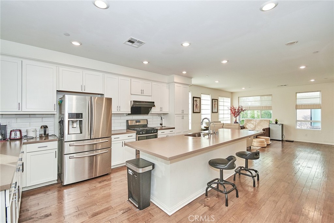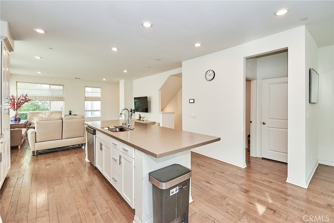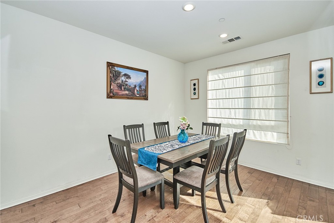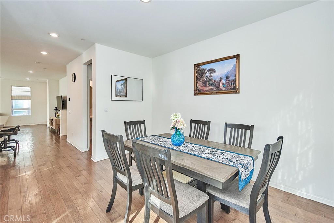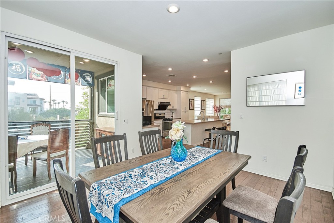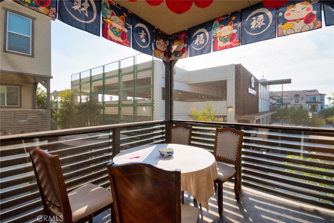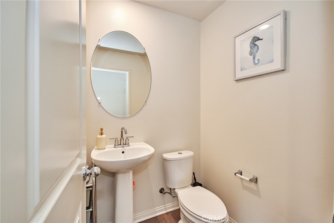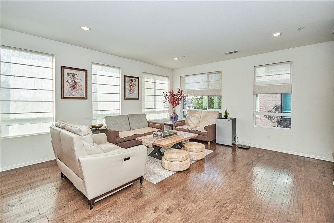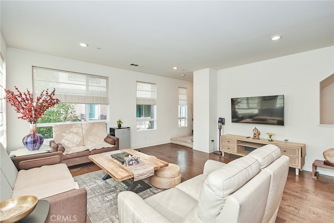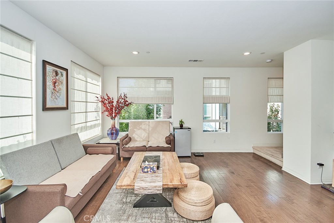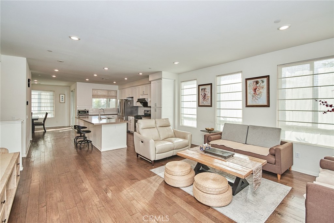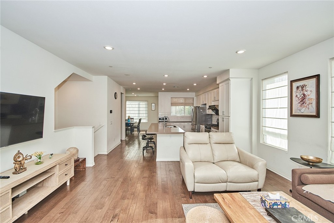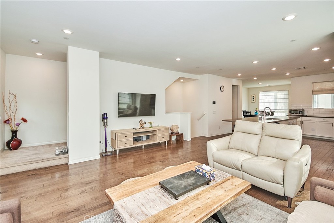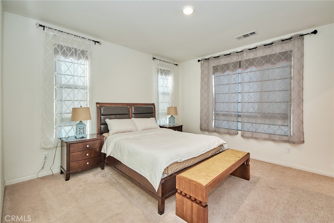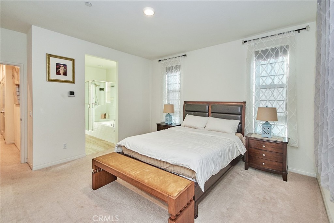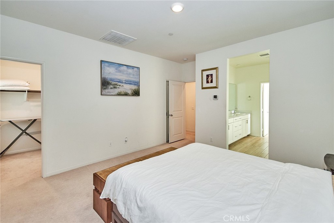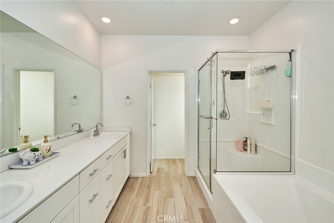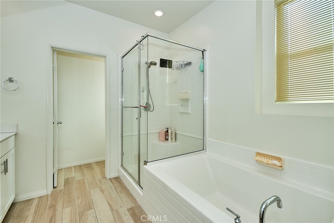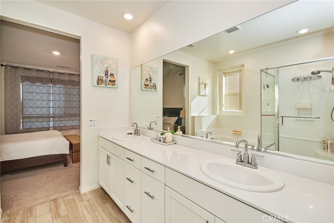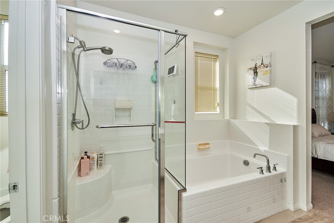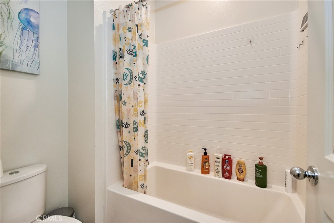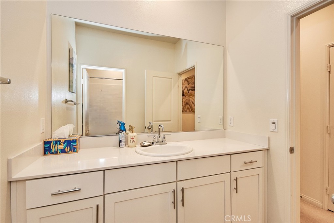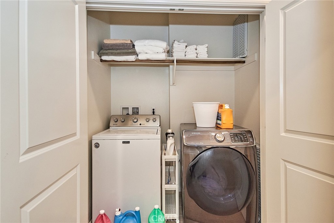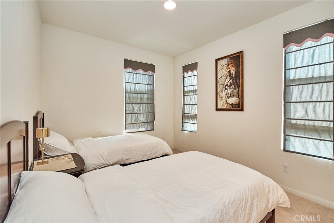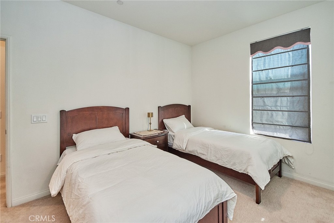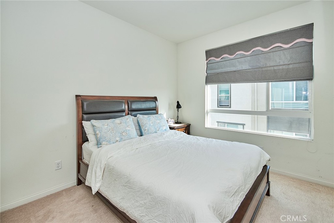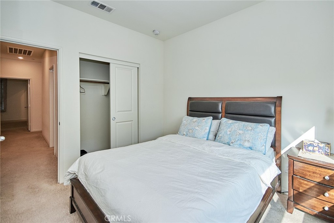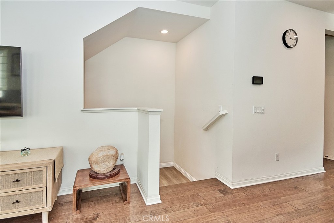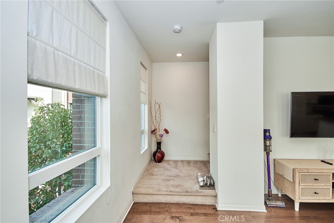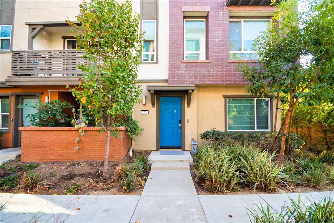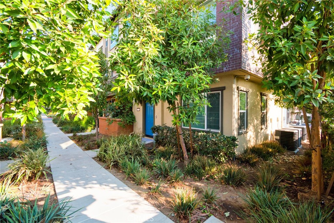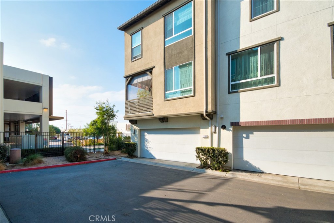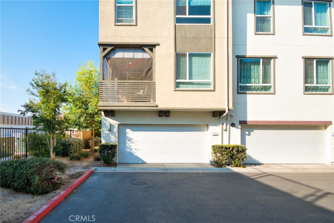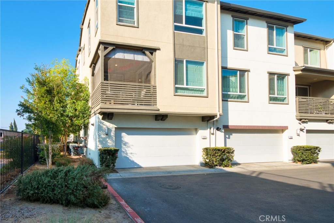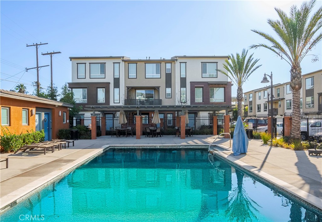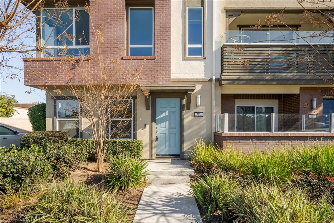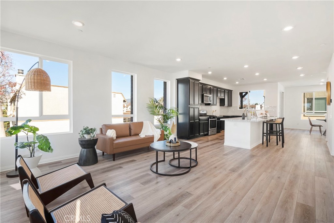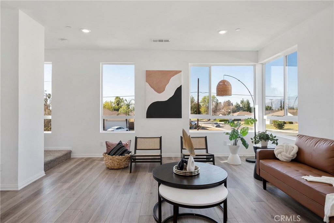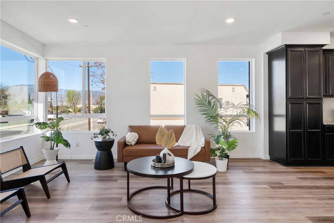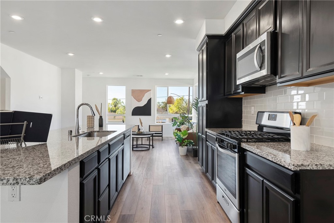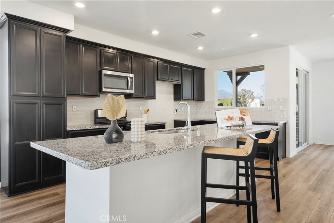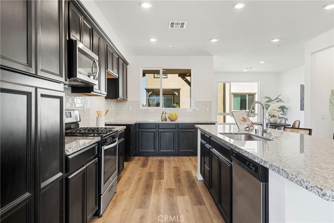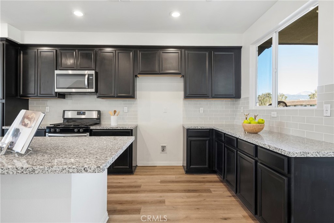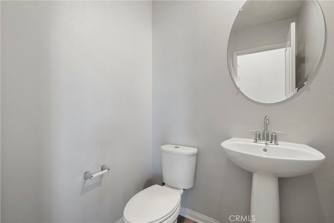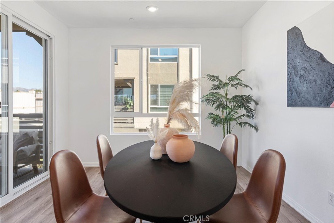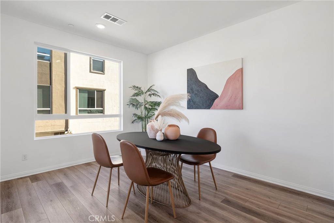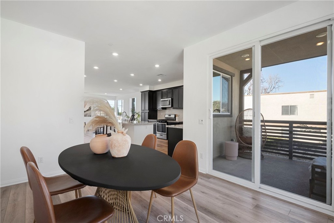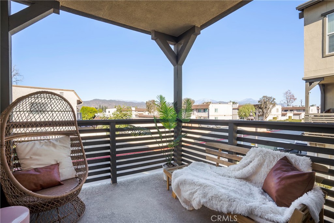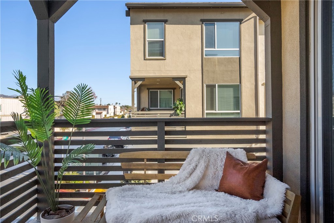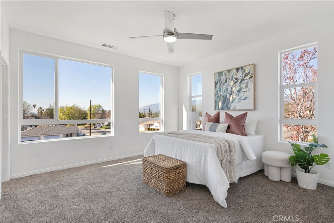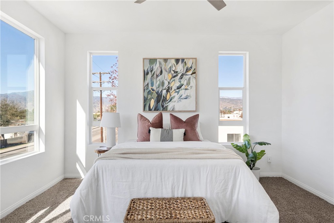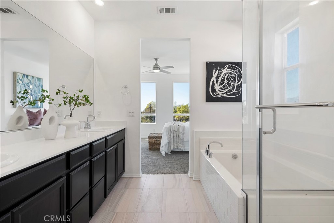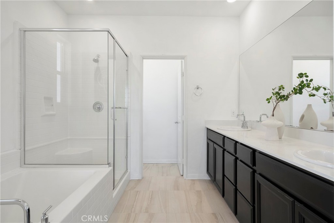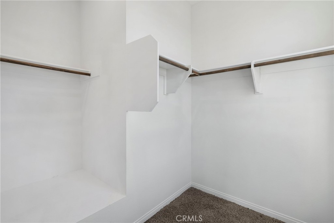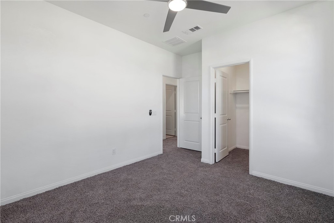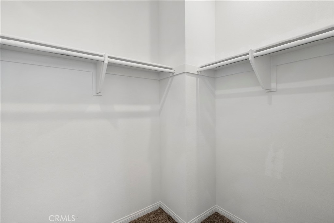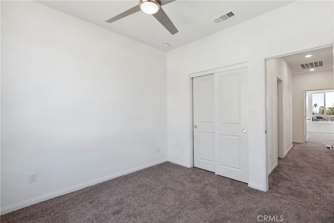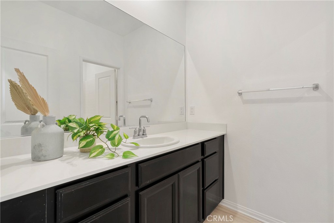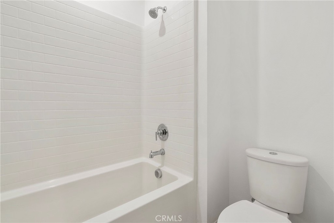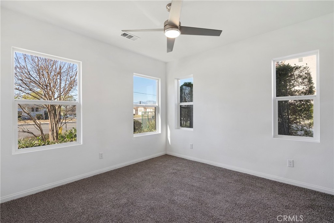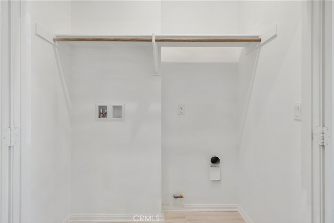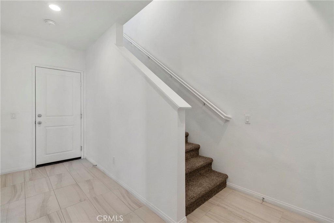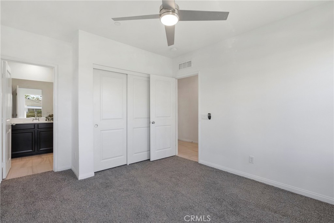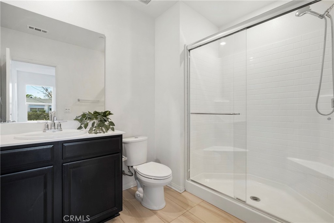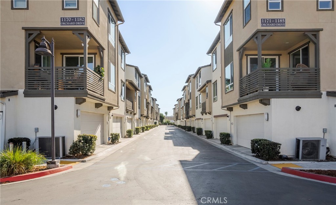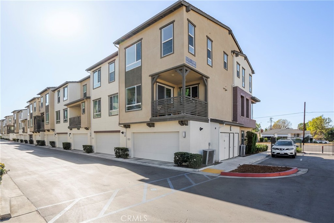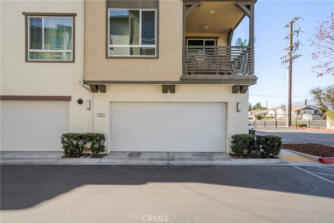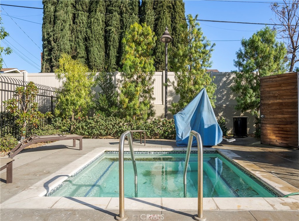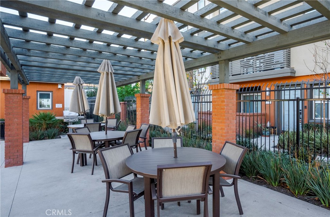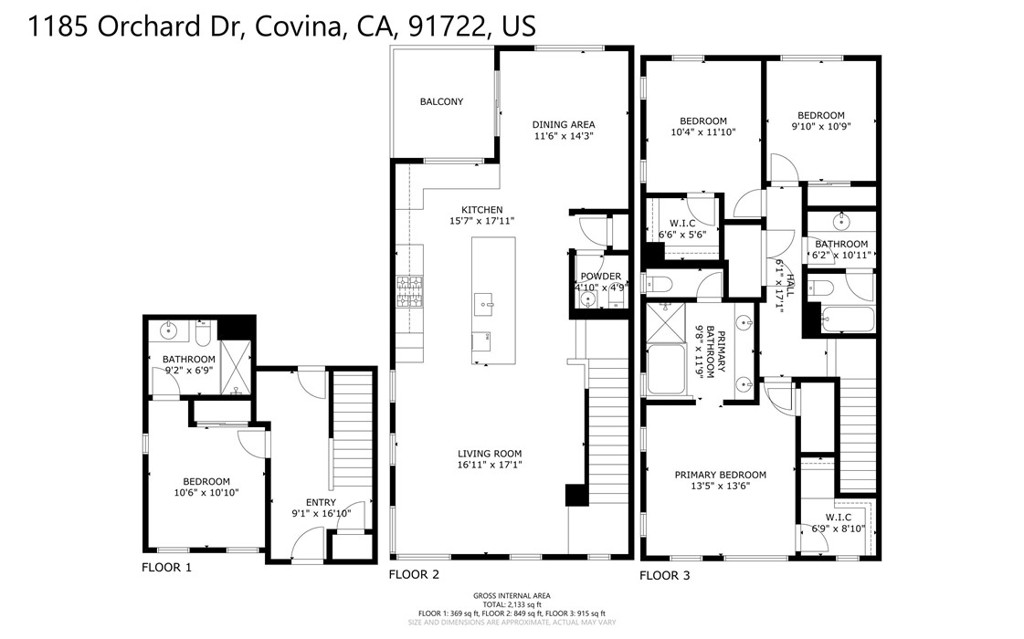A brand new construction 4-bedroom townhome is now available for quick move-in! This thoughtfully designed Plan 3 offers 1,521 sq ft of modern living space, perfectly suited for those who appreciate both style and function. This spacious floor plan features 4 bedrooms, 2.5 baths, and has been meticulously crafted with upgrades throughout to ensure maximum comfort and convenience. The fourth bedroom provides the flexibility you need. Upon entering, you’ll be greeted by 9′ ceilings and a beautifully upgraded interior with high-quality flooring throughout, creating a seamless flow from room to room. The open-concept living area is perfect for both relaxation and entertaining, with plenty of natural light highlighting the home’s elegant finishes. The family room leads into the well-appointed kitchen, which is designed with both form and function in mind. Featuring stunning quartz countertops, pristine white shaker-style cabinets, and modern, energy-efficient appliances, the kitchen is as beautiful as it is practical. Whether you’re preparing a weeknight meal or hosting a dinner party, this kitchen is sure to impress. The home’s layout includes 4 bedrooms, including a master suite with an en-suite bath for maximum privacy. The spacious laundry room allows for side-by-side appliances and plenty of storage space. Step outside to the charming front patio, an inviting space perfect for relaxing or entertaining guests. This home offers a fantastic blend of indoor and outdoor living. The home comes complete with a 2-car garage, which is EV ready, making it easy for you to charge your electric vehicle at home. Energy-conscious buyers will appreciate the option to lease or purchase solar panels, providing an eco-friendly and cost-efficient way to power your new home. With solar energy, you can reduce your carbon footprint while saving on energy costs! This home is ready for a quick move-in, so you can start living in your dream home right away. Don’t miss out on the opportunity to own this beautiful, move-in-ready home with all the modern amenities you’ve been looking for. Images and virtual tour are of model home and used for representative purposes only.
Property Details
Price:
$805,800
MLS #:
25482613
Status:
Pending
Beds:
4
Baths:
3
Address:
1836 W Merced Avenue
Type:
Townhouse
Subdivision:
The Grove at Merced
Neighborhood:
669westcovina
City:
West Covina
Listed Date:
Jan 14, 2025
State:
CA
Finished Sq Ft:
1,521
ZIP:
91790
Year Built:
2024
See this Listing
Mortgage Calculator
Schools
School District:
West Covina
Interior
Appliances
Dishwasher, Disposal, Microwave, Oven, Range, Gas Oven
Cooling
Central Air
Fireplace Features
None
Flooring
Tile
Heating
Central
Interior Features
Recessed Lighting, Open Floorplan, High Ceilings
Window Features
Double Pane Windows
Exterior
Association Amenities
Picnic Area
Exterior Features
Rain Gutters
Garage Spaces
2.00
Lot Features
Front Yard
Parking Features
Garage – Two Door, Garage Door Opener, Guest
Parking Spots
2.00
Pool Features
None
Roof
Concrete, Tile
Security Features
Carbon Monoxide Detector(s), Smoke Detector(s), Fire Rated Drywall
Sewer
Other
Spa Features
None
Stories Total
2
View
None
Financial
Association Fee
345.00
Map
Community
- Address1836 W Merced Avenue West Covina CA
- Area669 – West Covina
- SubdivisionThe Grove at Merced
- CityWest Covina
- CountyLos Angeles
- Zip Code91790
Similar Listings Nearby
- 806 Francesca
Walnut, CA$1,036,700
4.35 miles away
- 2814 Orchid Court
Arcadia, CA$889,550
4.61 miles away
- 16320 E Cherry Blossom Lane
La Puente, CA$885,000
2.11 miles away
- 1131 Tangerine Drive
Covina, CA$829,000
4.35 miles away
- 3401 Meeker Avenue G
El Monte, CA$824,990
4.49 miles away
- 1185 Orchard Drive
Covina, CA$799,999
4.35 miles away
- 1168 Orchard Drive
Covina, CA$799,900
4.35 miles away
- 1816 W Merced Avenue
West Covina, CA$799,301
0.00 miles away
- 12249 Mirasol Loop C
El Monte, CA$784,990
3.99 miles away
1836 W Merced Avenue
West Covina, CA
LIGHTBOX-IMAGES



















































































