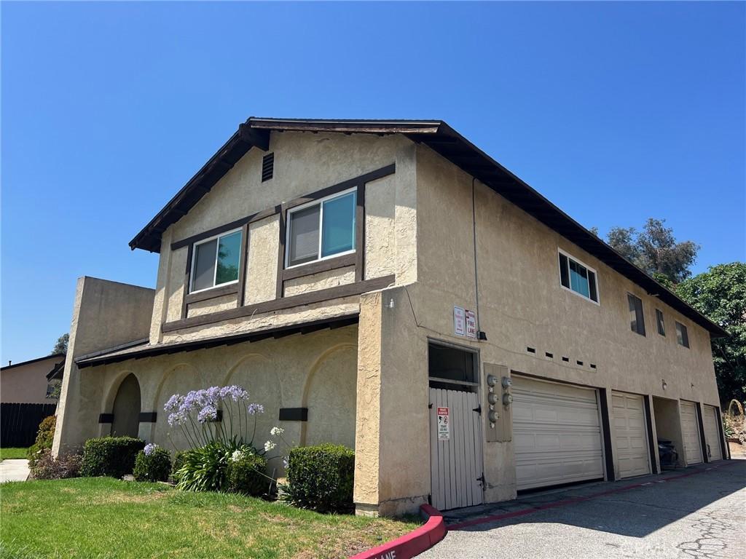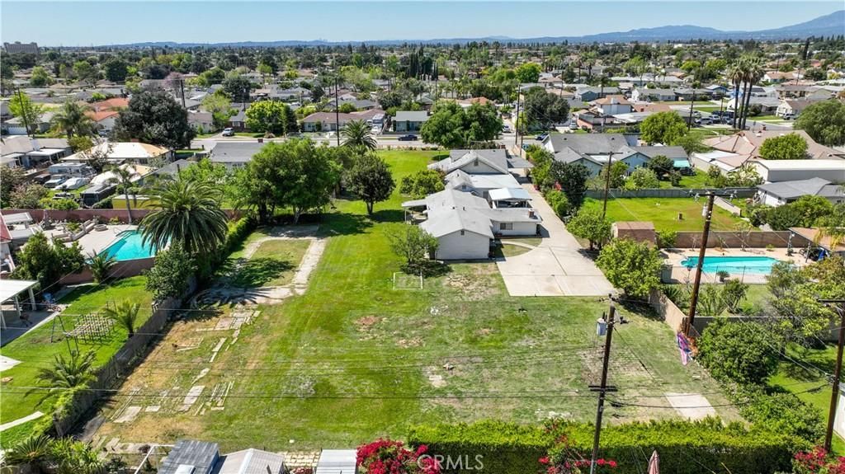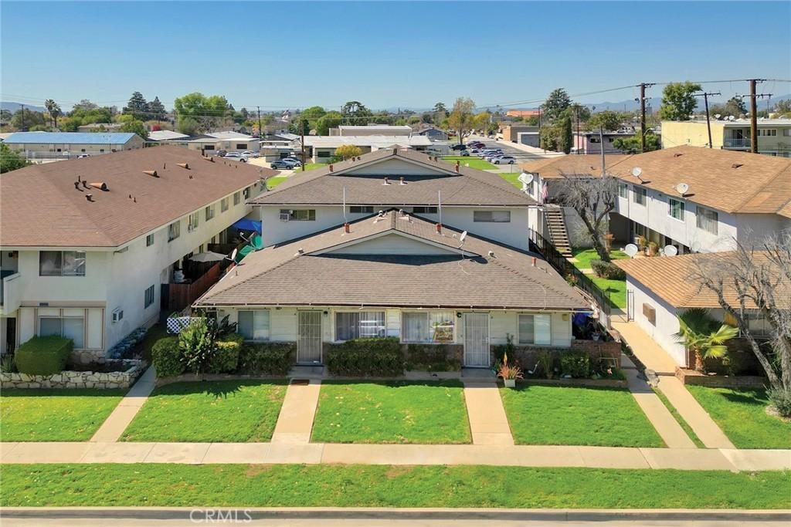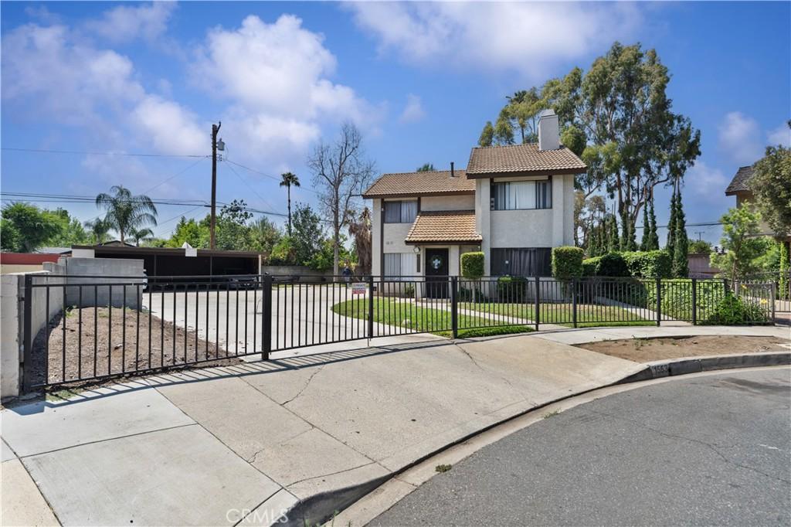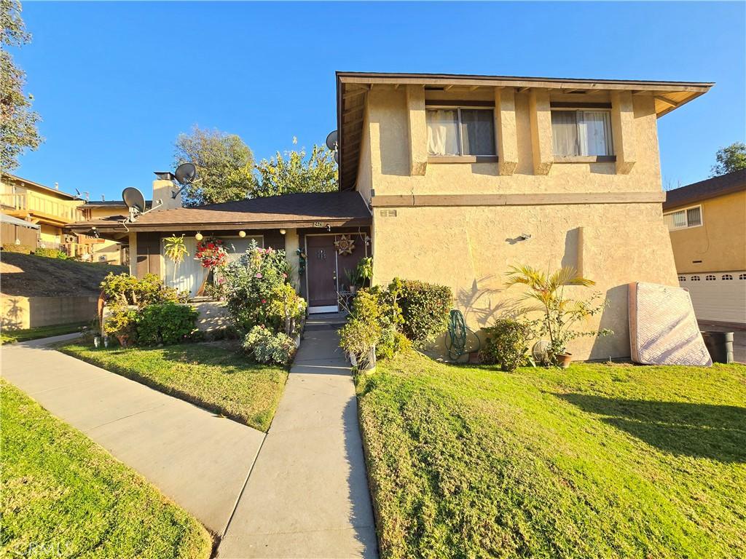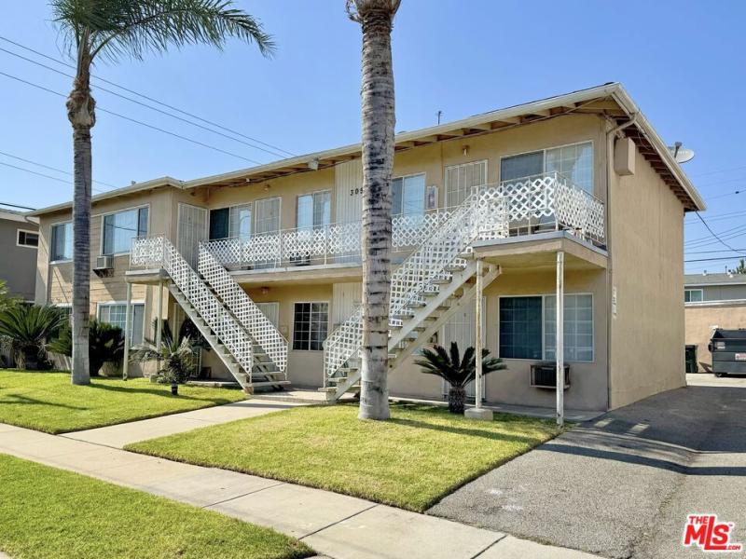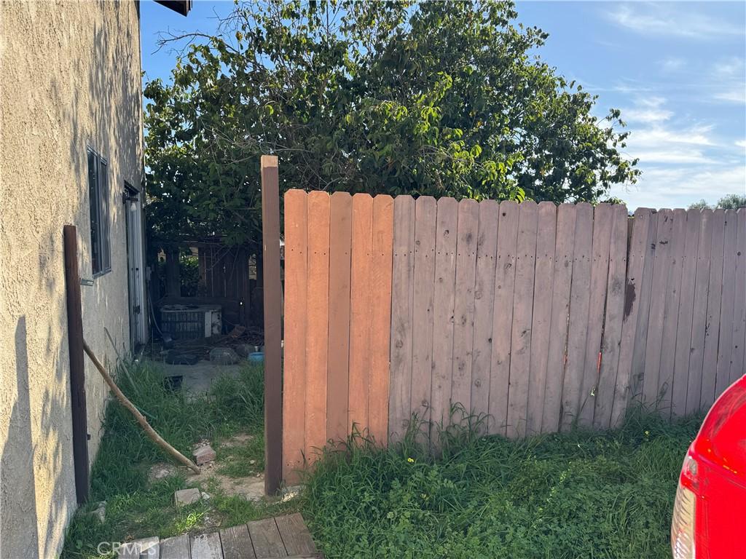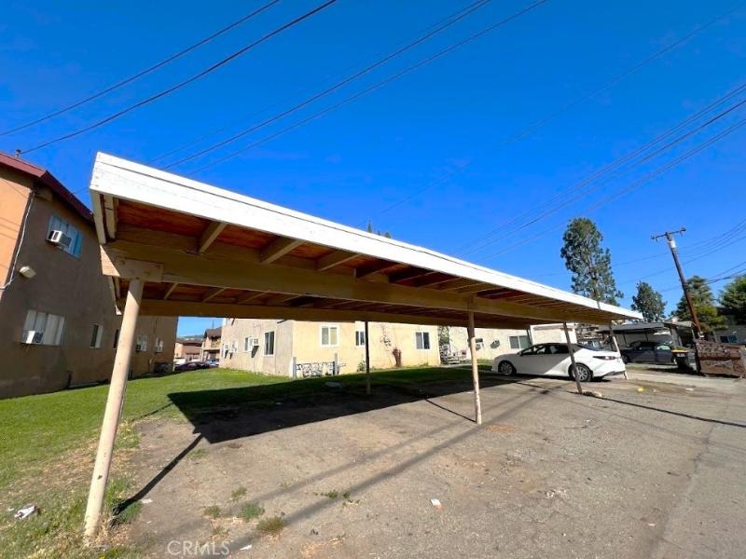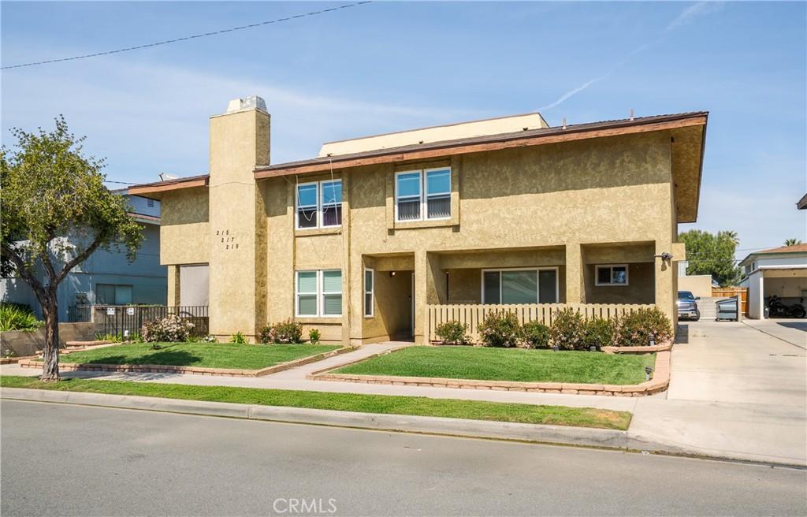Outstanding Income Property in a Prime West Covina Neighborhood. Rare opportunity to own a townhouse-style fourplex located in a well-
maintained community with access to a shared pool. Properties like this are seldom available in such a desirable location. This exceptional income
property features four spacious units, with updated kitchens and bathrooms in Unit 1 &' 2, central A/C, and separate meters for electricity and gas. Each unit
offers a functional layout, private outdoor space, and dedicated parking. Newer roof (replaced the entire roof) around August 2018. Here’s a
breakdown of the units: Unit 1 (Approx. 1,100 sq.ft.): A 3-bedroom, 1.5-bath unit featuring a large living room with a fireplace, a dining area, a
kitchen with granite countertops, and ample cabinetry. This unit also includes a private patio, a downstairs powder room, an upstairs bathroom
with dual sinks, and a 2-car garage. Tile flooring on the first floor and new dual-paned windows. Unit 2 (Approx. 990 sq.ft.): A 2-bedroom, 1.5-bath
unit with a living room, dining area, new bathroom cabinets and new kitchen cabinet with man-made engineered quartz countertop.
Additional features include a guest powder room downstairs, a full bath upstairs, a private patio, 1-car garage, and a carport. New dual-paned
windows and newer central heating/cooling was replaced in 2022. Unit 3 (Approx. 990 sq.ft.): Similar in layout to Unit 2, this 2-bedroom, 1.5-bath
unit offers a stove and laminated kitchen countertop. It has 1-car garage and a covered parking space. Unit 4 (Approx. 930 sq.ft.): A 2-bedroom,
1.25-bath unit offering a living room, dining area, kitchen with laminated countertops, and a stove. This unit also includes a balcony, a 1-car
garage, and an uncovered parking space. Additional features include the laminate wood flooring, newer water heaters, and garbage disposal.
The laundry hookups in each unit in the garage, well-maintained interiors throughout. The dryers, water heaters, and central heating use natural gas.
Unit 1, Unit 3, and Unit 4 have a dishwasher. Conveniently located near markets, schools, banks, parks, and public transportation—this is an ideal
opportunity for investors seeking solid rental income in a high-demand area.
maintained community with access to a shared pool. Properties like this are seldom available in such a desirable location. This exceptional income
property features four spacious units, with updated kitchens and bathrooms in Unit 1 &' 2, central A/C, and separate meters for electricity and gas. Each unit
offers a functional layout, private outdoor space, and dedicated parking. Newer roof (replaced the entire roof) around August 2018. Here’s a
breakdown of the units: Unit 1 (Approx. 1,100 sq.ft.): A 3-bedroom, 1.5-bath unit featuring a large living room with a fireplace, a dining area, a
kitchen with granite countertops, and ample cabinetry. This unit also includes a private patio, a downstairs powder room, an upstairs bathroom
with dual sinks, and a 2-car garage. Tile flooring on the first floor and new dual-paned windows. Unit 2 (Approx. 990 sq.ft.): A 2-bedroom, 1.5-bath
unit with a living room, dining area, new bathroom cabinets and new kitchen cabinet with man-made engineered quartz countertop.
Additional features include a guest powder room downstairs, a full bath upstairs, a private patio, 1-car garage, and a carport. New dual-paned
windows and newer central heating/cooling was replaced in 2022. Unit 3 (Approx. 990 sq.ft.): Similar in layout to Unit 2, this 2-bedroom, 1.5-bath
unit offers a stove and laminated kitchen countertop. It has 1-car garage and a covered parking space. Unit 4 (Approx. 930 sq.ft.): A 2-bedroom,
1.25-bath unit offering a living room, dining area, kitchen with laminated countertops, and a stove. This unit also includes a balcony, a 1-car
garage, and an uncovered parking space. Additional features include the laminate wood flooring, newer water heaters, and garbage disposal.
The laundry hookups in each unit in the garage, well-maintained interiors throughout. The dryers, water heaters, and central heating use natural gas.
Unit 1, Unit 3, and Unit 4 have a dishwasher. Conveniently located near markets, schools, banks, parks, and public transportation—this is an ideal
opportunity for investors seeking solid rental income in a high-demand area.
Property Details
Price:
$1,557,000
MLS #:
AR25144575
Status:
Active
Baths:
0
Address:
1727 E Natalie Avenue
Type:
Residential Income
Subtype:
Quadruplex
Neighborhood:
669westcovina
City:
West Covina
Listed Date:
Jul 1, 2025
State:
CA
ZIP:
91792
Lot Size:
11,188 sqft / 0.26 acres (approx)
Year Built:
1978
See this Listing
Mortgage Calculator
Schools
Interior
Appliances
Disposal, Gas & Electric Range, Water Heater
Cooling
Central Air
Flooring
Tile, Vinyl
Heating
Central
Laundry Features
Inside
Exterior
Community Features
Curbs
Parking Spots
4.00
Financial
Map
Community
- Address1727 E Natalie Avenue West Covina CA
- Area669 – West Covina
- CityWest Covina
- CountyLos Angeles
- Zip Code91792
Similar Listings Nearby
- 434 N Orange Avenue
West Covina, CA$1,695,000
3.93 miles away
- 335 N Prospero Drive
Covina, CA$1,650,000
4.43 miles away
- 1553 Dennis Place
West Covina, CA$1,599,000
3.57 miles away
- 2426 S Nancy Street
West Covina, CA$1,530,000
0.04 miles away
- 305 E Navilla Place
Covina, CA$1,528,000
3.81 miles away
- 673 S Eremland Drive
Covina, CA$1,525,000
3.52 miles away
- 2453 S Ridgewood Drive
West Covina, CA$1,498,888
0.05 miles away
- 2010 La Cueva Drive
Rowland Heights, CA$1,450,000
3.28 miles away
- 215 E Navilla Place
Covina, CA$1,350,000
3.78 miles away
1727 E Natalie Avenue
West Covina, CA
LIGHTBOX-IMAGES

