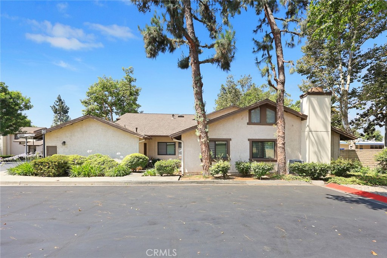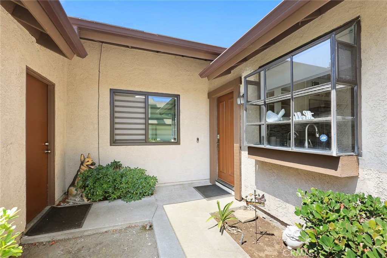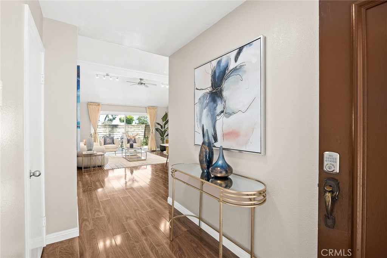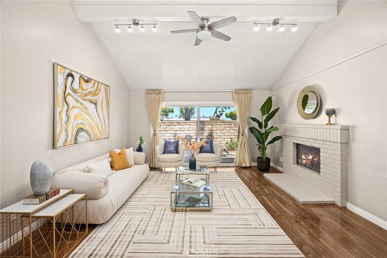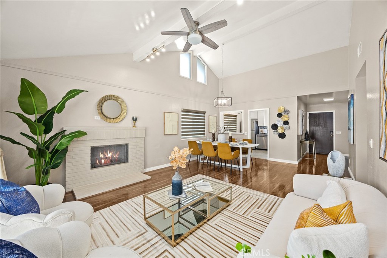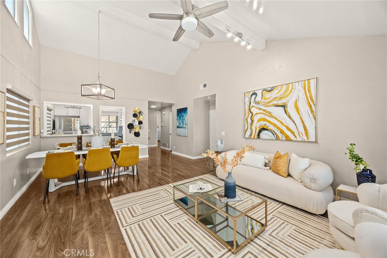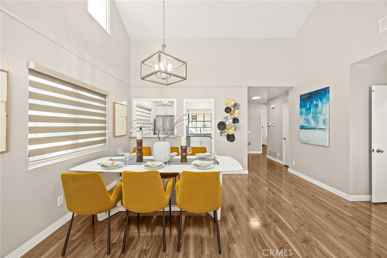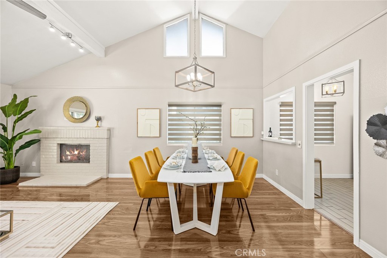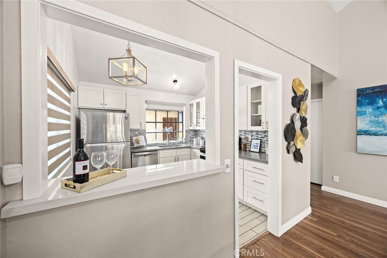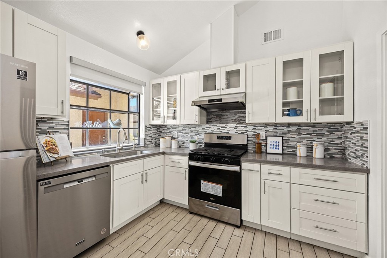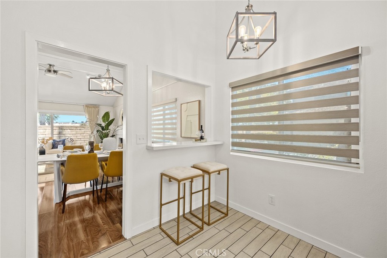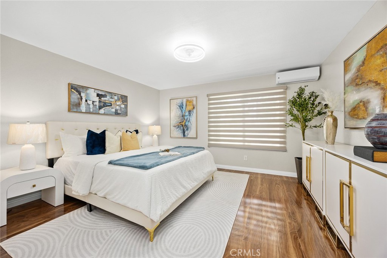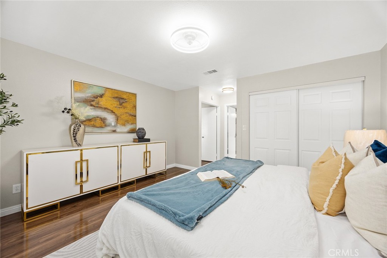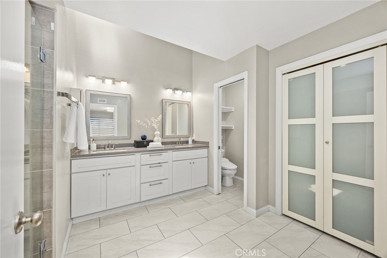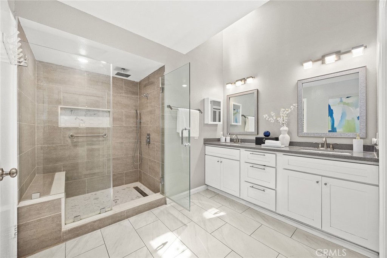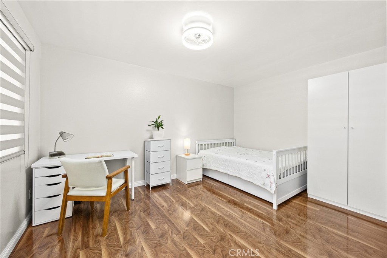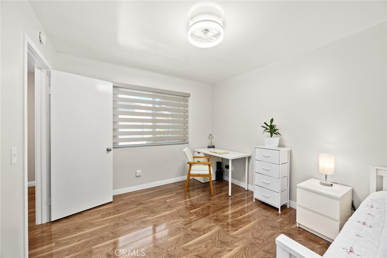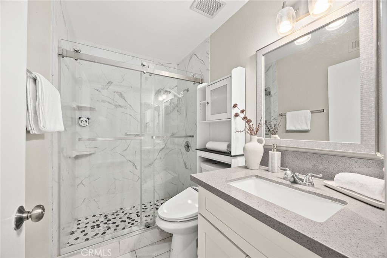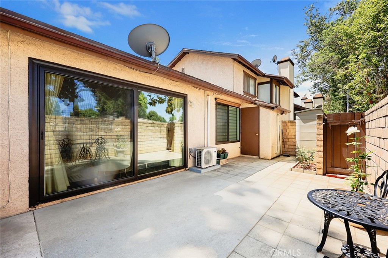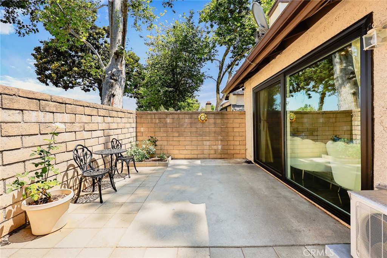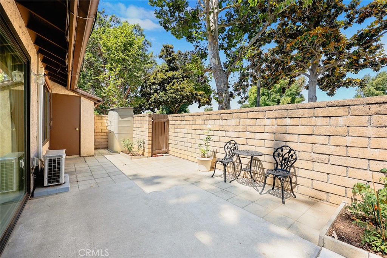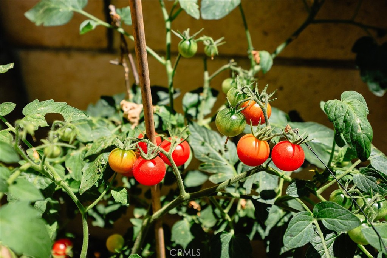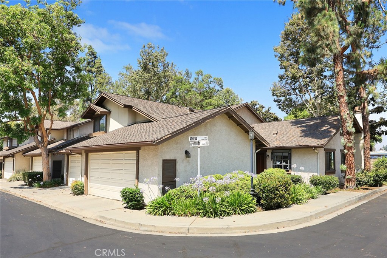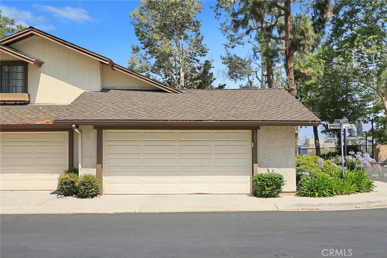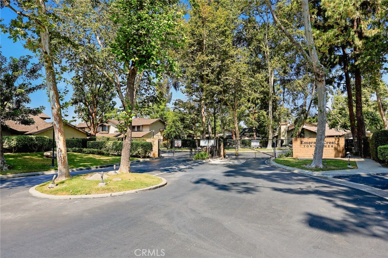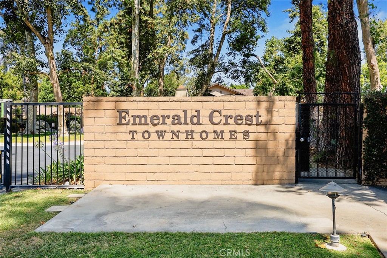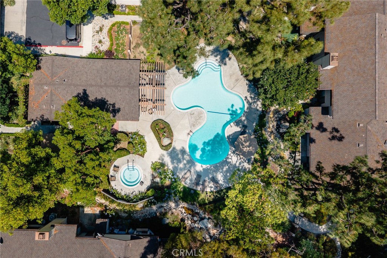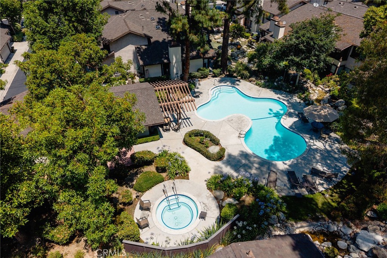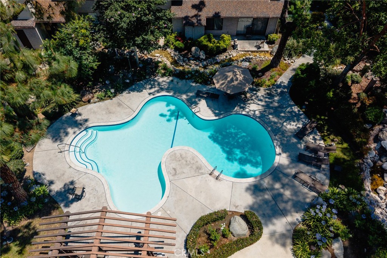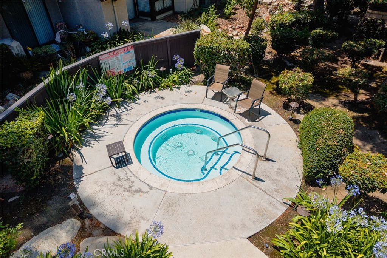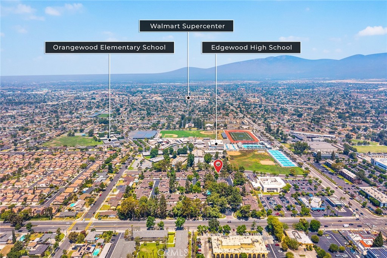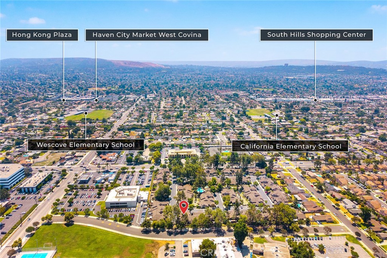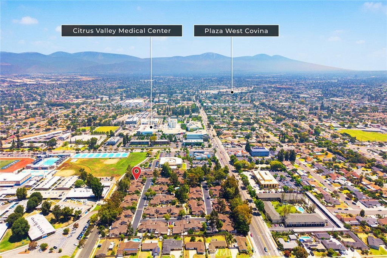Rare Single-Story corner-unit townhouse with incredible high-ceiling nestled in the desirable gated community of Emerald Crest. Blending modern style with everyday comfort, this home features numerous recent upgrades, including a newer HVAC system, newer wall-mounted air conditioner, newer water heater, newer flooring, newer dual-pane windows with newer custom dual zebra shades, and newer whole-house water softener system.
Upon entering, you''re greeted by a spacious open floor plan that seamlessly connects the dining and living areas. The vaulted ceilings and abundant natural light create an airy, inviting atmosphere. The living room features a cozy brick-accented fireplace and a full wall-sized sliding glass door that opens to a beautifully maintained private backyard, fully enclosed by brick walls.
The modern kitchen is a standout, featuring crisp white cabinetry, gleaming quartz countertops, a stylish gray subway tile backsplash, and stainless-steel appliances—including a newer oven, newer range hood, newer dishwasher, and newer refrigerator.
The expansive primary suite boasts vaulted ceilings and a large walk-in closet. The en-suite bathroom offers dual sinks with a sleek vanity and quartz countertop, a private toilet area, and a spacious dressing area lit by a skylight. The generously sized second bedroom includes a full wall-length closet.
Throughout the home, you''ll find beautiful tile and wood flooring, along with energy-efficient LED lighting. Additional highlights include an attached two-car garage and access to community amenities such as a gated pool, jacuzzi, and a private clubhouse.
HOA covers roof, pool, jacuzzi, common area and fire insurance. Conveniently located near top-rated elementary, junior high, and high schools, shopping centers, hospitals, and with easy access to the 10, 57, 60, and 605 freeways, this home offers comfort, style, and exceptional convenience.
Upon entering, you''re greeted by a spacious open floor plan that seamlessly connects the dining and living areas. The vaulted ceilings and abundant natural light create an airy, inviting atmosphere. The living room features a cozy brick-accented fireplace and a full wall-sized sliding glass door that opens to a beautifully maintained private backyard, fully enclosed by brick walls.
The modern kitchen is a standout, featuring crisp white cabinetry, gleaming quartz countertops, a stylish gray subway tile backsplash, and stainless-steel appliances—including a newer oven, newer range hood, newer dishwasher, and newer refrigerator.
The expansive primary suite boasts vaulted ceilings and a large walk-in closet. The en-suite bathroom offers dual sinks with a sleek vanity and quartz countertop, a private toilet area, and a spacious dressing area lit by a skylight. The generously sized second bedroom includes a full wall-length closet.
Throughout the home, you''ll find beautiful tile and wood flooring, along with energy-efficient LED lighting. Additional highlights include an attached two-car garage and access to community amenities such as a gated pool, jacuzzi, and a private clubhouse.
HOA covers roof, pool, jacuzzi, common area and fire insurance. Conveniently located near top-rated elementary, junior high, and high schools, shopping centers, hospitals, and with easy access to the 10, 57, 60, and 605 freeways, this home offers comfort, style, and exceptional convenience.
Property Details
Price:
$618,000
MLS #:
AR25148274
Status:
Pending
Beds:
2
Baths:
2
Type:
Townhouse
Neighborhood:
669westcovina
Listed Date:
Jul 2, 2025
Finished Sq Ft:
1,185
Lot Size:
340,133 sqft / 7.81 acres (approx)
Year Built:
1980
See this Listing
Schools
School District:
West Covina
Interior
Appliances
ENERGY STAR Qualified Appliances, Gas Oven, Refrigerator, Water Heater, Water Purifier, Water Softener
Bathrooms
2 Full Bathrooms
Cooling
Central Air
Flooring
Tile, Wood
Heating
Central
Laundry Features
Gas Dryer Hookup, In Garage, Washer Hookup
Exterior
Association Amenities
Pool, Spa/Hot Tub, Clubhouse, Maintenance Front Yard
Community Features
Park, Watersports, Rural, Street Lights
Parking Features
Garage, Guest
Parking Spots
2.00
Roof
Shake, Shingle
Security Features
Carbon Monoxide Detector(s), Fire and Smoke Detection System, Gated Community
Financial
HOA Name
Emerald Crest
Map
Community
- Address1301 Aphrodite West Covina CA
- Neighborhood669 – West Covina
- CityWest Covina
- CountyLos Angeles
- Zip Code91790
Subdivisions in West Covina
Market Summary
Current real estate data for Townhouse in West Covina as of Oct 20, 2025
10
Townhouse Listed
127
Avg DOM
467
Avg $ / SqFt
$715,146
Avg List Price
Property Summary
- 1301 Aphrodite West Covina CA is a Townhouse for sale in West Covina, CA, 91790. It is listed for $618,000 and features 2 beds, 2 baths, and has approximately 1,185 square feet of living space, and was originally constructed in 1980. The current price per square foot is $522. The average price per square foot for Townhouse listings in West Covina is $467. The average listing price for Townhouse in West Covina is $715,146.
Similar Listings Nearby
1301 Aphrodite
West Covina, CA


