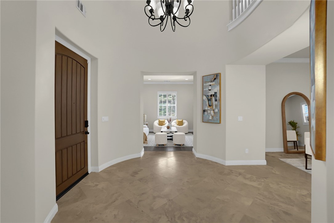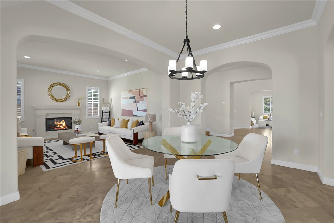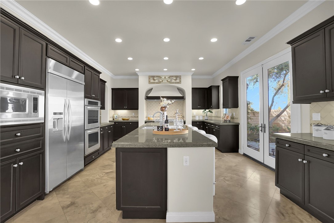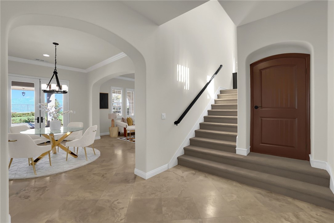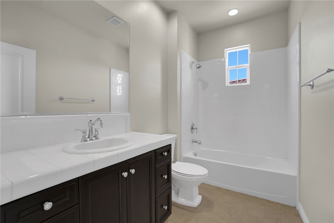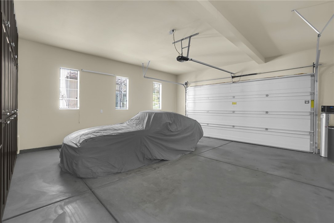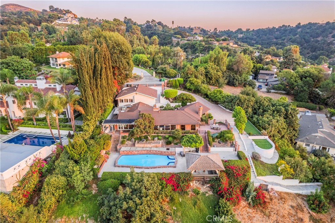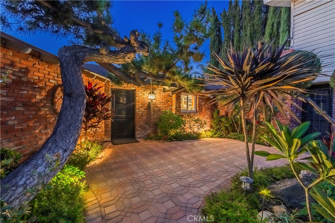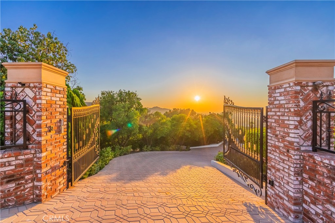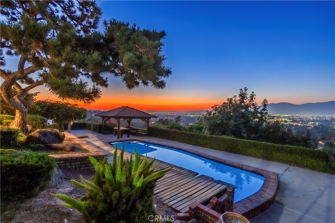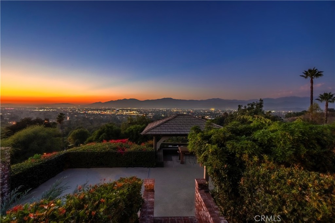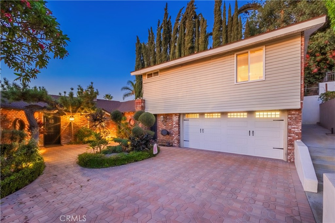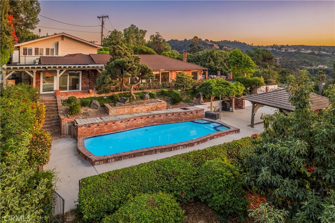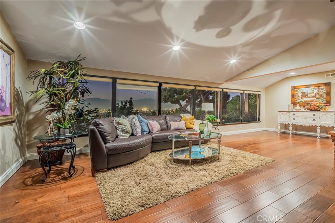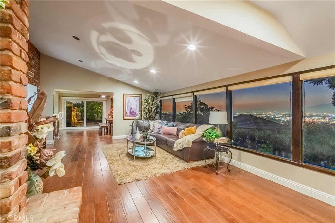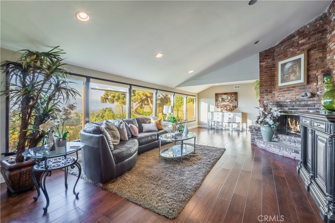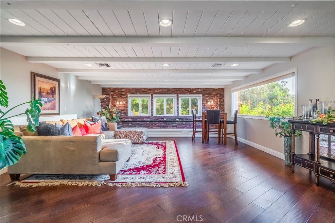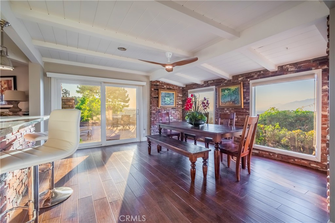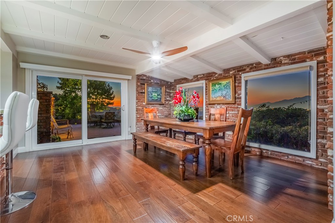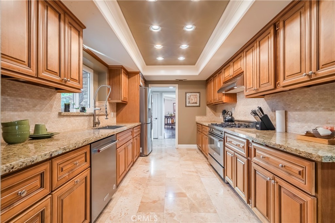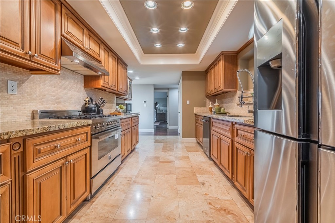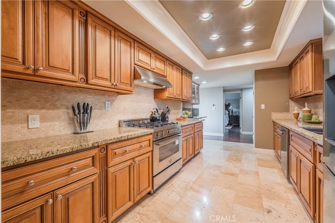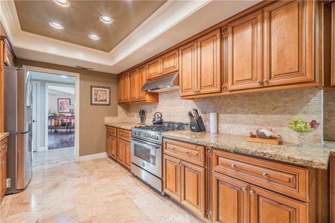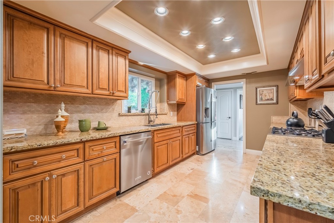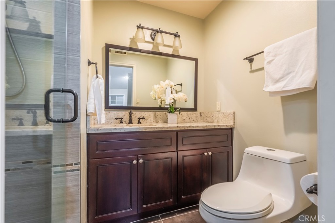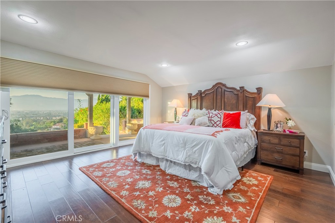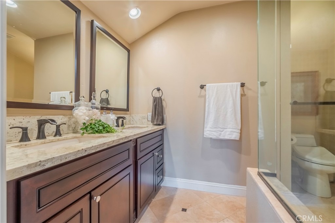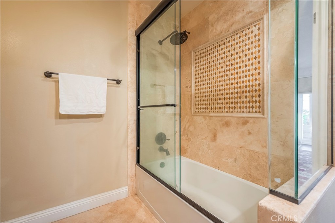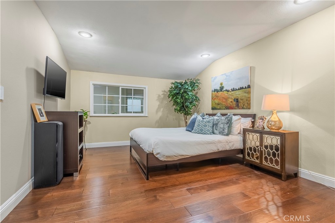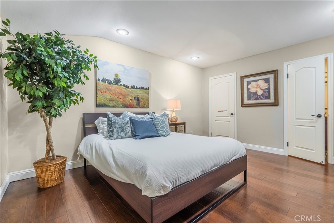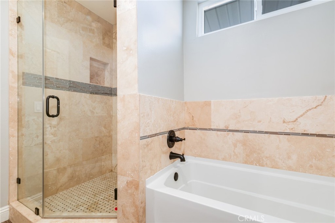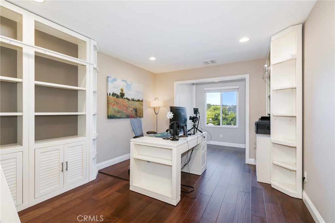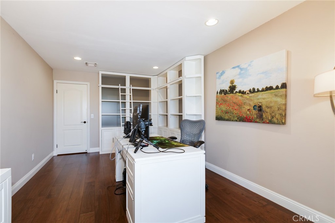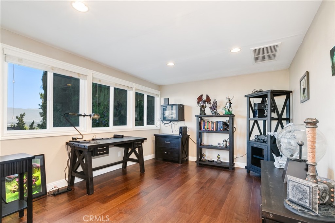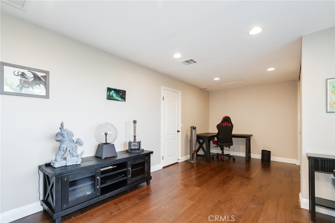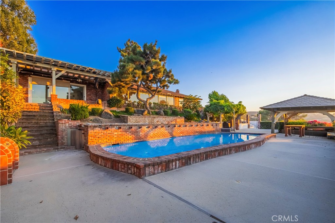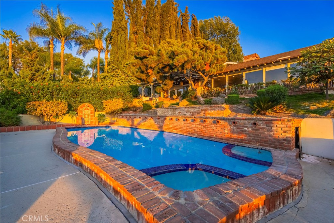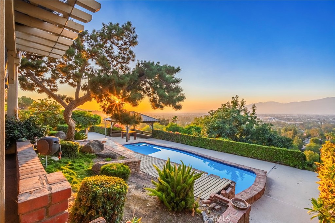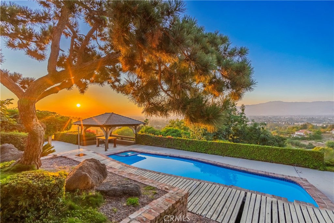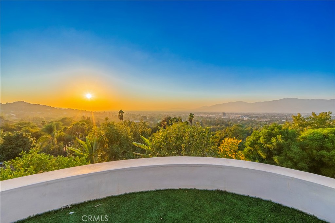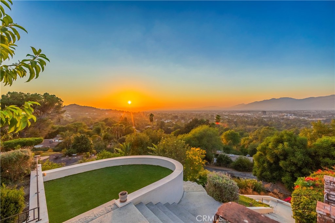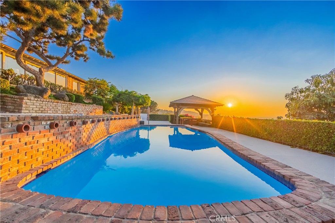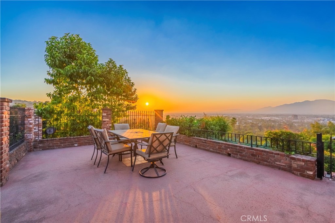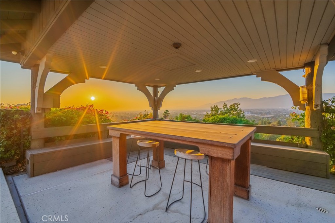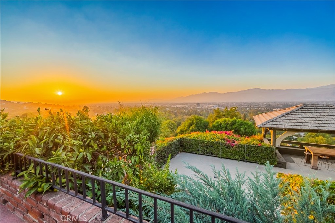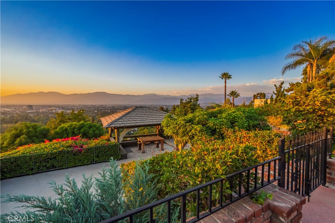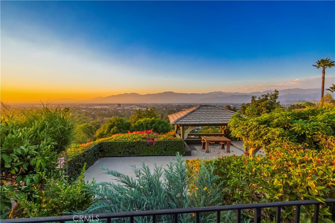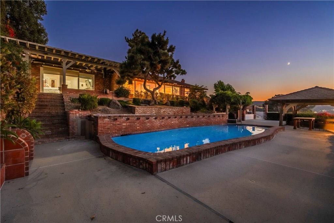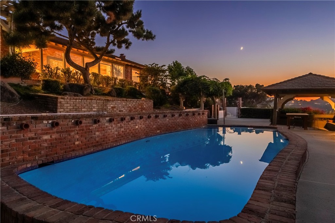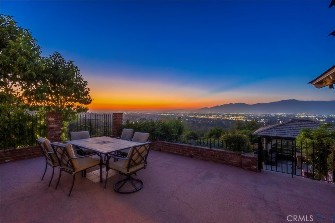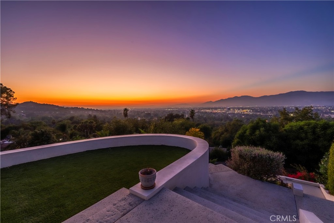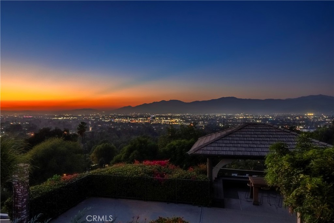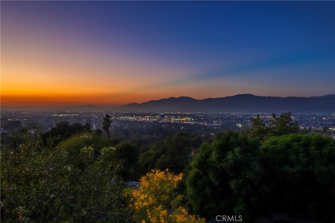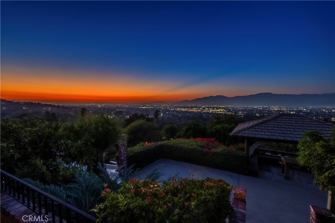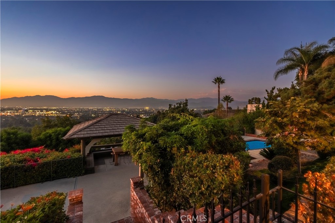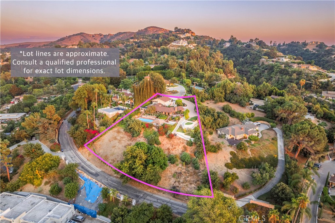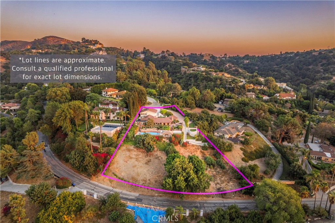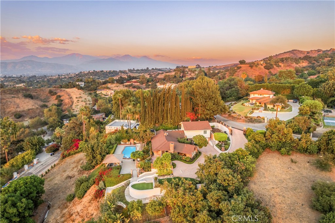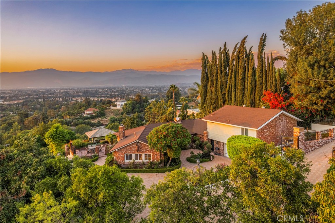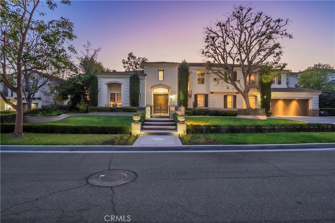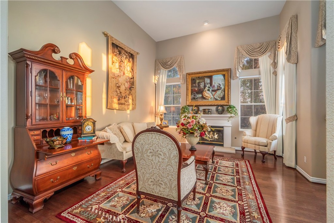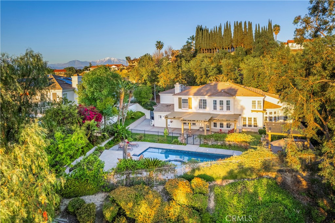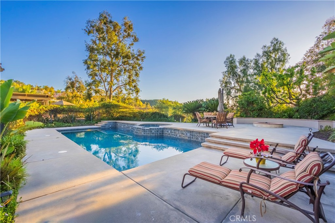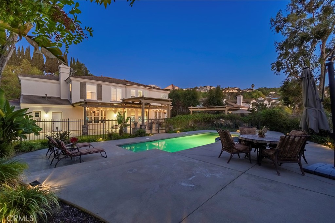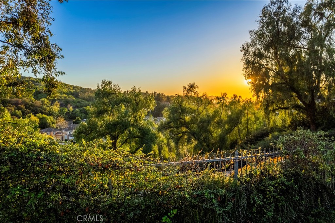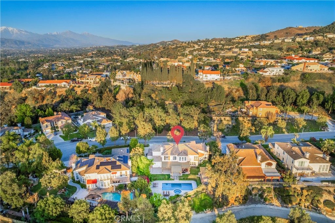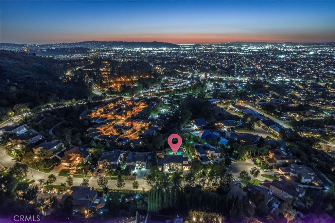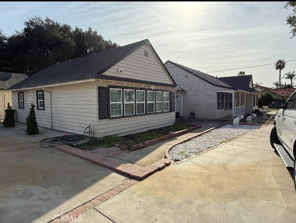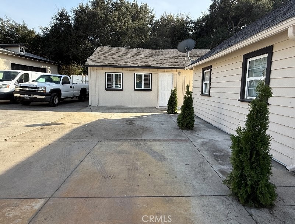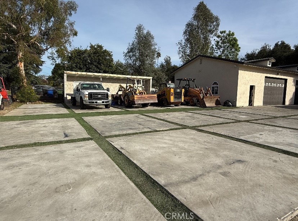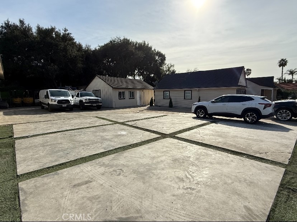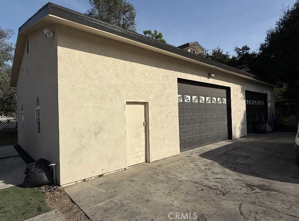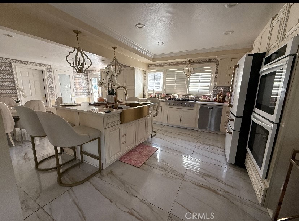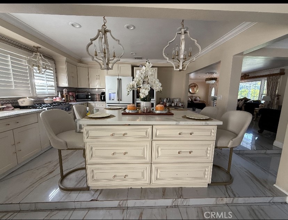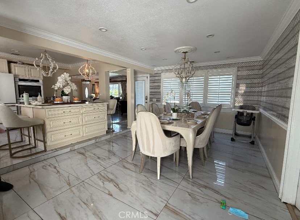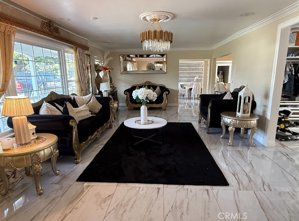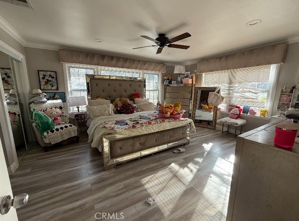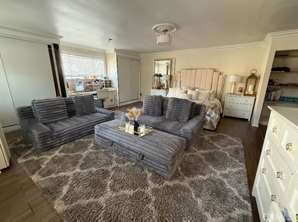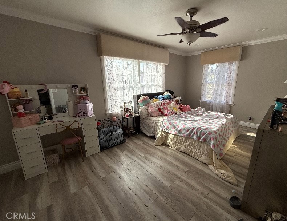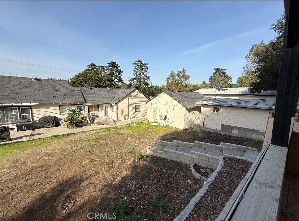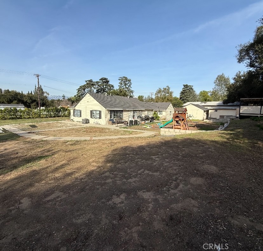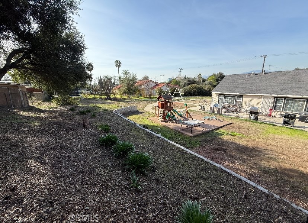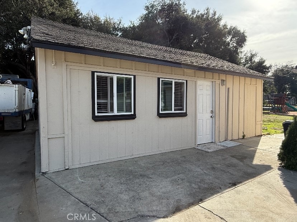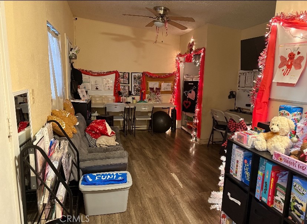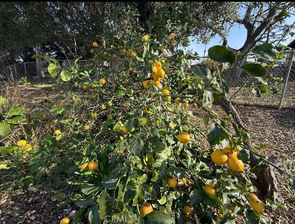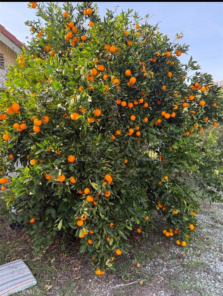Stunning 4-Bedroom Estate with Mountain Views &' Entertainer’s Dream Backyard
Welcome to 1128 Promontory Pl, a breathtaking estate offering over 4,000 sq. ft. of living space designed for luxury and comfort. This exceptional home features 4 bedrooms and 4 full bathrooms, including a grand master suite with a private balcony boasting stunning mountain views. The master retreat also includes a dressing room and a spa-like ensuite with a sauna and steam shower—your personal oasis of relaxation.
Upstairs, you’ll find two junior suites, each with its own private bath, while a spacious downstairs bedroom with a full bath provides convenience for guests or multigenerational living. The elegant formal living and dining rooms set the stage for memorable gatherings, while the expansive family room seamlessly flows to the entertainer’s backyard.
The chef’s kitchen is truly one of a kind, featuring three ovens, two dishwashers, a Sub-Zero refrigerator, two freezer drawers, and two refrigerated drawers, plus a cozy breakfast nook—a dream space for culinary enthusiasts.
Step outside to your private resort-style backyard, complete with a sparkling pool, ample lounge space, and a 600 sq. ft. casita/cabana. Plans for a 1-bedroom addition have been approved but were never completed—giving the new owner an opportunity to customize the space to their needs. Buyers to conduct their own due diligence.
Located in a prestigious neighborhood, this estate offers the perfect blend of tranquility and accessibility, just minutes from shopping, dining, and outdoor recreation.
Don’t miss out on this entertainer’s dream home—schedule a private tour today!
Welcome to 1128 Promontory Pl, a breathtaking estate offering over 4,000 sq. ft. of living space designed for luxury and comfort. This exceptional home features 4 bedrooms and 4 full bathrooms, including a grand master suite with a private balcony boasting stunning mountain views. The master retreat also includes a dressing room and a spa-like ensuite with a sauna and steam shower—your personal oasis of relaxation.
Upstairs, you’ll find two junior suites, each with its own private bath, while a spacious downstairs bedroom with a full bath provides convenience for guests or multigenerational living. The elegant formal living and dining rooms set the stage for memorable gatherings, while the expansive family room seamlessly flows to the entertainer’s backyard.
The chef’s kitchen is truly one of a kind, featuring three ovens, two dishwashers, a Sub-Zero refrigerator, two freezer drawers, and two refrigerated drawers, plus a cozy breakfast nook—a dream space for culinary enthusiasts.
Step outside to your private resort-style backyard, complete with a sparkling pool, ample lounge space, and a 600 sq. ft. casita/cabana. Plans for a 1-bedroom addition have been approved but were never completed—giving the new owner an opportunity to customize the space to their needs. Buyers to conduct their own due diligence.
Located in a prestigious neighborhood, this estate offers the perfect blend of tranquility and accessibility, just minutes from shopping, dining, and outdoor recreation.
Don’t miss out on this entertainer’s dream home—schedule a private tour today!
Property Details
Price:
$1,999,998
MLS #:
CV25063233
Status:
Active
Beds:
4
Baths:
4
Address:
1128 Promontory Place
Type:
Single Family
Subtype:
Single Family Residence
Neighborhood:
669westcovina
City:
West Covina
Listed Date:
Mar 23, 2025
State:
CA
Finished Sq Ft:
4,015
ZIP:
91791
Lot Size:
20,771 sqft / 0.48 acres (approx)
Year Built:
1984
See this Listing
Mortgage Calculator
Schools
School District:
Covina Valley Unified
Interior
Appliances
Dishwasher, Freezer, Disposal, Gas Oven, Gas Range, Refrigerator, Water Heater
Cooling
Central Air
Fireplace Features
Living Room
Flooring
Carpet, Stone
Heating
Central
Interior Features
Balcony, Recessed Lighting
Window Features
Garden Window(s), Skylight(s)
Exterior
Community Features
Sidewalks, Suburban
Garage Spaces
3.00
Lot Features
Cul- De- Sac, Front Yard, Lot 20000-39999 Sqft, Sprinkler System
Parking Features
Direct Garage Access, Garage, Garage Faces Front, Garage – Two Door, R V Access/ Parking, R V Hook- Ups
Parking Spots
3.00
Pool Features
Private, In Ground
Roof
Clay, Spanish Tile
Security Features
Closed Circuit Camera(s), Security Lights, Security System
Sewer
Public Sewer
Spa Features
Private, Heated, In Ground
Stories Total
2
View
City Lights, Hills, Mountain(s), Trees/ Woods
Water Source
Public
Financial
Association Fee
0.00
Map
Community
- Address1128 Promontory Place West Covina CA
- Area669 – West Covina
- CityWest Covina
- CountyLos Angeles
- Zip Code91791
Similar Listings Nearby
- 19710 Quail Ridge Circle
Walnut, CA$2,594,000
0.97 miles away
- 19759 Highland Terrace Dr
Walnut, CA$2,580,000
0.31 miles away
- 360 Camino De Teodoro
Walnut, CA$2,530,000
2.02 miles away
- 2147 Wind River Lane
Rowland Heights, CA$2,500,000
4.66 miles away
- 1360 Bentley Court
West Covina, CA$2,410,000
0.47 miles away
- 376 Camino De Teodoro
Walnut, CA$2,360,000
2.02 miles away
- 1511 Ruby Court
Diamond Bar, CA$2,299,000
4.29 miles away
- 2333 N Coronet Court
Covina, CA$2,288,888
1.34 miles away
- 1515 S Westridge Road
West Covina, CA$2,188,800
1.11 miles away
- 3514 E Holt Avenue
West Covina, CA$2,100,500
1.57 miles away
1128 Promontory Place
West Covina, CA
LIGHTBOX-IMAGES
























































































































