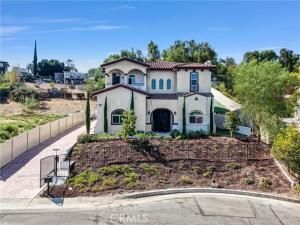This gorgeous Mediterranean home is just two years old and sits at the end of a quiet cul-de-sac on a hillside lot with great views. Every bedroom has a private ensuite!
The property has great curb appeal, with a landscaped front yard, a gated paver driveway and no front-facing garage.
Inside the ornate double front doors, you’ll find a dramatic foyer with soaring ceilings, marble floors, custom millwork and lots of natural light.
Beyond the parlor & formal dining room, the kitchen & living room anchor the rear of the floorplan. The gorgeous chef’s kitchen features Shaker cabinetry, pro-grade stainless appliances, a granite slab backsplash and a massive quartz-topped island with a waterfall edge and seating for a crowd. There’s also a beverage center, family drop zone and lovely gold fixtures – no detail was overlooked here!
The main level includes two large guest rooms – each with attached bathrooms. Perfect for in-laws or visitors!
Head upstairs to find the laundry room, a BONUS living room and the rest of the bedrooms. The isolated primary bedroom boasts a spa-like ensuite with a custom walk-in closet, a W/C, his&her vanities, a frameless glass shower and a free-standing soaking tub. (It’s 5 bedrooms and 6 bathrooms, and the upstairs bonus space can be converted to a bedroom)
There are three guest rooms on the upper level – one even has a private balcony with amazing views! All guest rooms also include a stylish ensuite with all the same high-end materials found throughout the rest of the home.
Outside, the backyard backs up to a retaining wall, but the property line extends all the way up the hill, offering room for your garden, playscape or future pool. Don’t forget about the 3-bay garage, with epoxy floors and tons of storage space.
This beautiful home is zoned to award-winning Walnut schools (all within 1.5 mi), with numerous hiking trails close by, too. There are countless shopping & dining options just 5 mins from your front door, and you can hop on the 60 Fwy in no time at all! You must come see this nearly-new MOVE-IN-READY home in person!
The property has great curb appeal, with a landscaped front yard, a gated paver driveway and no front-facing garage.
Inside the ornate double front doors, you’ll find a dramatic foyer with soaring ceilings, marble floors, custom millwork and lots of natural light.
Beyond the parlor & formal dining room, the kitchen & living room anchor the rear of the floorplan. The gorgeous chef’s kitchen features Shaker cabinetry, pro-grade stainless appliances, a granite slab backsplash and a massive quartz-topped island with a waterfall edge and seating for a crowd. There’s also a beverage center, family drop zone and lovely gold fixtures – no detail was overlooked here!
The main level includes two large guest rooms – each with attached bathrooms. Perfect for in-laws or visitors!
Head upstairs to find the laundry room, a BONUS living room and the rest of the bedrooms. The isolated primary bedroom boasts a spa-like ensuite with a custom walk-in closet, a W/C, his&her vanities, a frameless glass shower and a free-standing soaking tub. (It’s 5 bedrooms and 6 bathrooms, and the upstairs bonus space can be converted to a bedroom)
There are three guest rooms on the upper level – one even has a private balcony with amazing views! All guest rooms also include a stylish ensuite with all the same high-end materials found throughout the rest of the home.
Outside, the backyard backs up to a retaining wall, but the property line extends all the way up the hill, offering room for your garden, playscape or future pool. Don’t forget about the 3-bay garage, with epoxy floors and tons of storage space.
This beautiful home is zoned to award-winning Walnut schools (all within 1.5 mi), with numerous hiking trails close by, too. There are countless shopping & dining options just 5 mins from your front door, and you can hop on the 60 Fwy in no time at all! You must come see this nearly-new MOVE-IN-READY home in person!
Property Details
Price:
$2,100,000
MLS #:
WS25223727
Status:
Active
Beds:
6
Baths:
7
Type:
Single Family
Subtype:
Single Family Residence
Neighborhood:
668
Listed Date:
Oct 2, 2025
Finished Sq Ft:
3,650
Lot Size:
15,571 sqft / 0.36 acres (approx)
Year Built:
2023
See this Listing
Schools
School District:
Walnut Valley Unified
Interior
Appliances
DW, GD, GO, GR, GS, _6BS, GWH
Bathrooms
6 Full Bathrooms, 1 Half Bathroom
Cooling
CA
Heating
CF
Laundry Features
IR, IN
Exterior
Community Features
SL, URB
Parking Spots
3
Financial
Map
Community
- AddressAvenida Esplendor Lot 2 Walnut CA
- CityWalnut
- CountyLos Angeles
- Zip Code91789
Market Summary
Current real estate data for Single Family in Walnut as of Nov 20, 2025
48
Single Family Listed
35
Avg DOM
359
Avg $ / SqFt
$1,058,636
Avg List Price
Property Summary
- Avenida Esplendor Lot 2 Walnut CA is a Single Family for sale in Walnut, CA, 91789. It is listed for $2,100,000 and features 6 beds, 7 baths, and has approximately 3,650 square feet of living space, and was originally constructed in 2023. The current price per square foot is $575. The average price per square foot for Single Family listings in Walnut is $359. The average listing price for Single Family in Walnut is $1,058,636.
Similar Listings Nearby
Avenida Esplendor Lot 2
Walnut, CA


