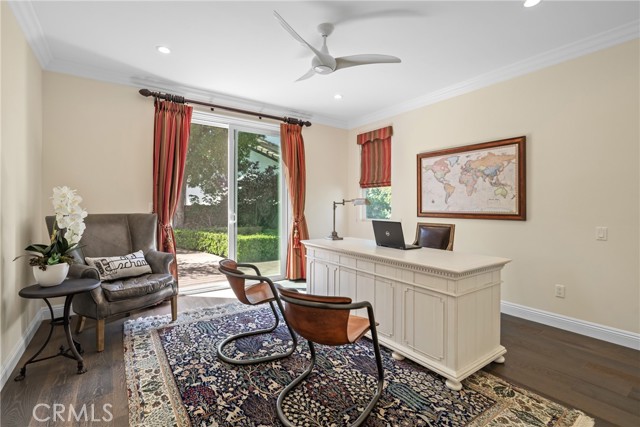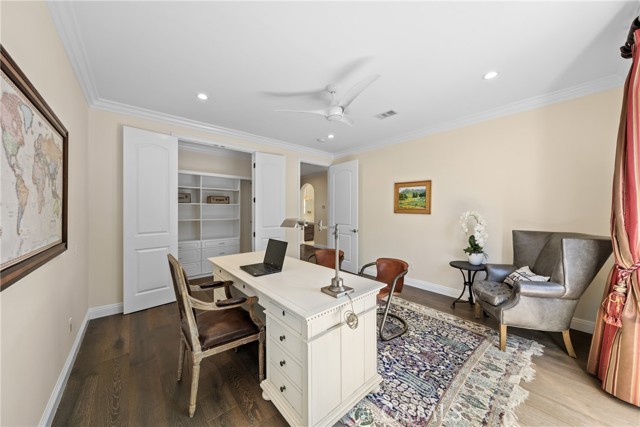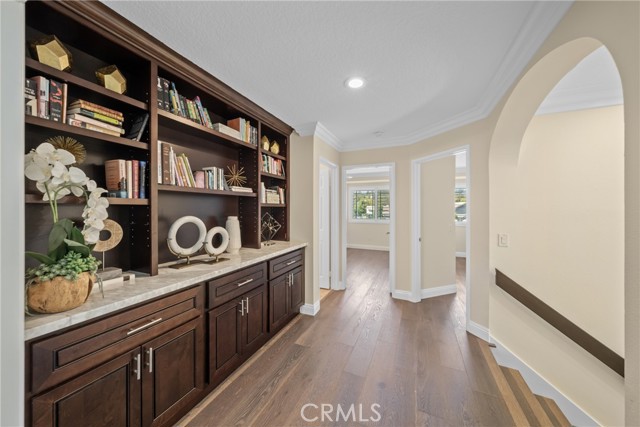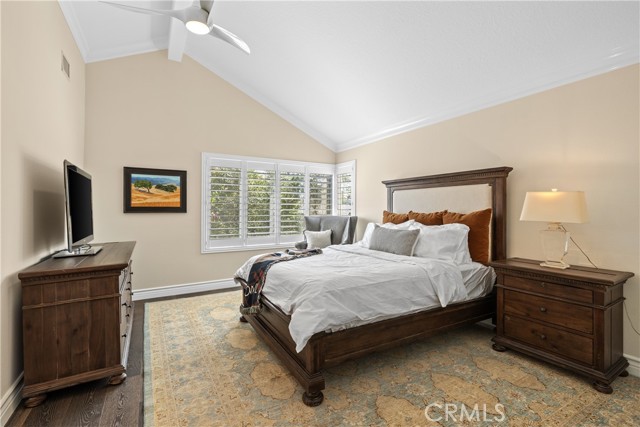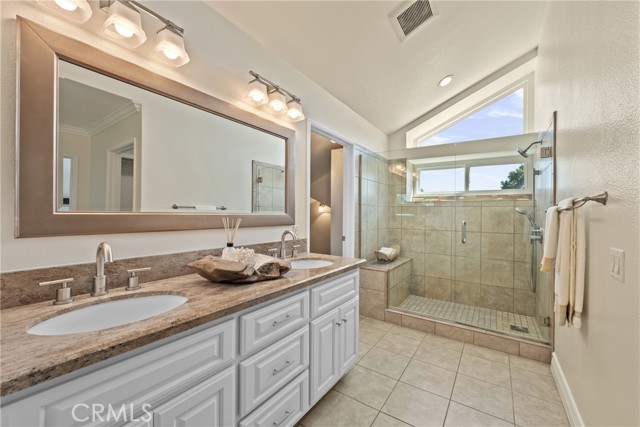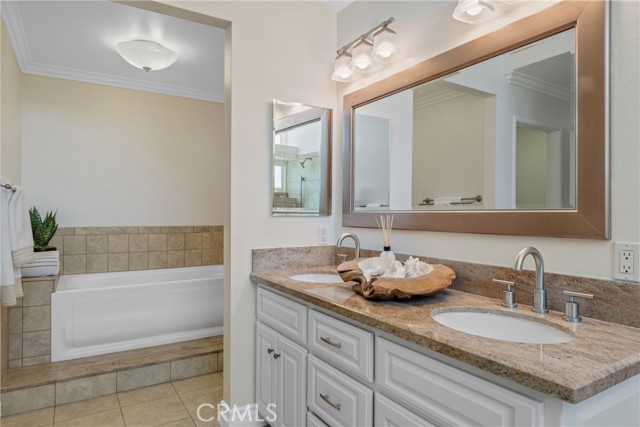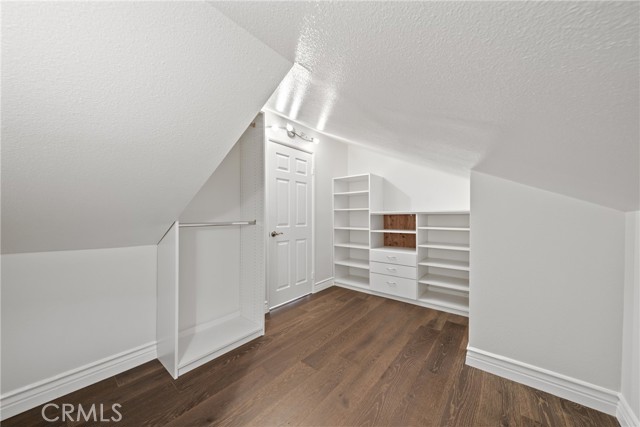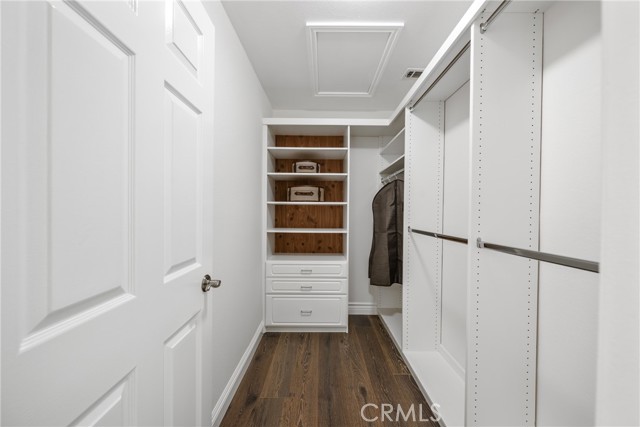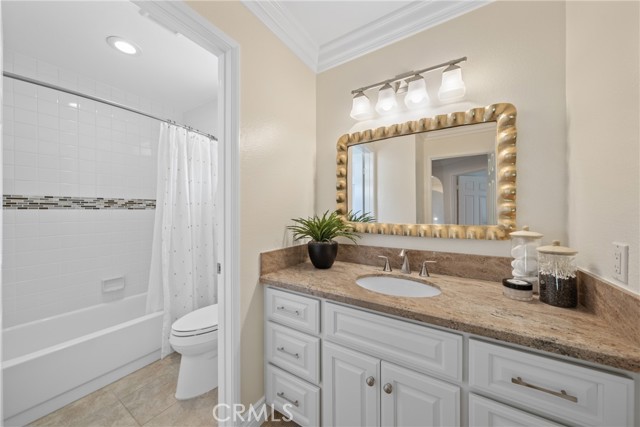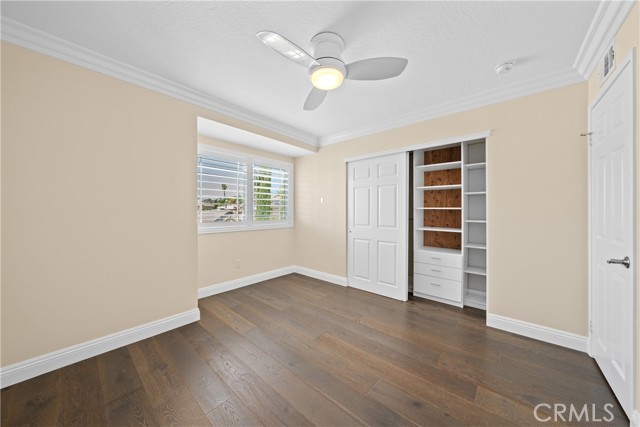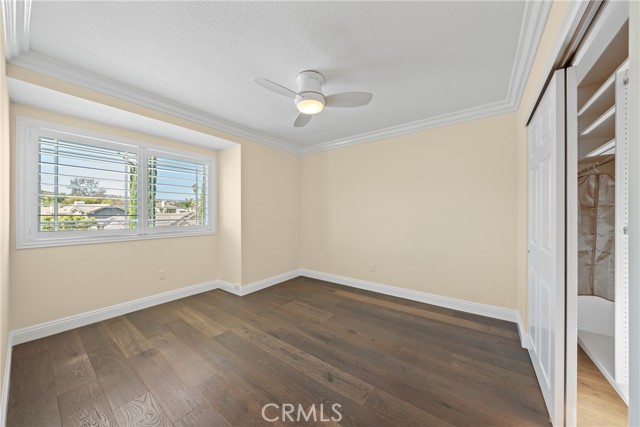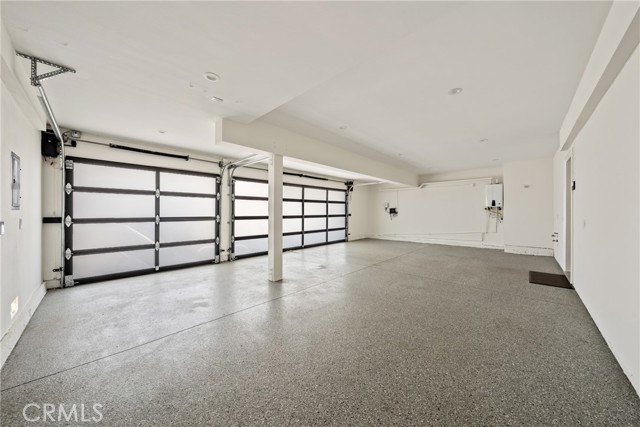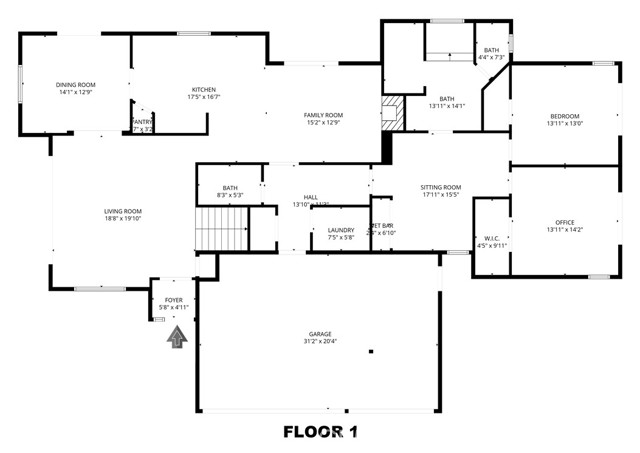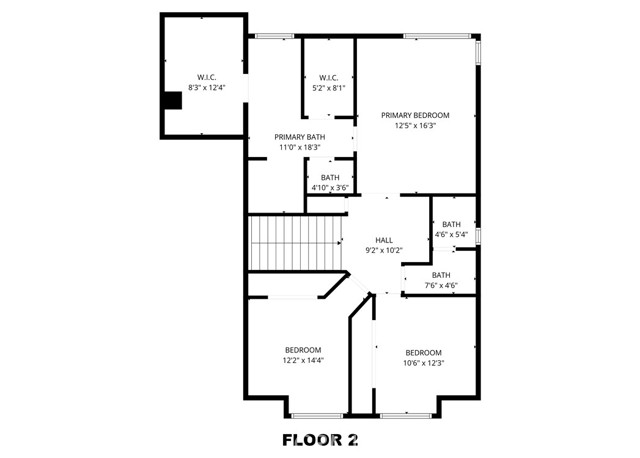Welcome to a stunningly updated estate in the coveted Snow Creek neighborhood of Walnut, where modern elegance meets resort-style living. This 5-bedroom, 3.5-bathroom residence has been meticulously upgraded to deliver an elevated lifestyle, combining exceptional beauty with seamless functionality. Step through the elegant entry foyer and into a grand living room with a soaring ceiling and a 12-foot-wide, floor-to-ceiling glass door that fills the space with natural light and provides a spectacular view of the landscaped backyard oasis. The adjacent, oversized formal dining room and a separate family room with a cozy fireplace are perfect for family meals and evening relaxation. Both offer direct access to the backyard entertaining area. The chef’s kitchen flows seamlessly into multiple living spaces. Flexible and luxurious private quarters
The main level features a newer, private two-bedroom suite—a versatile space ideal for multi-generational living or a magnificent, multi-room professional office. A master bathroom and a spacious sitting area complete this wing. Both bedrooms have french doors that open to a secluded deck and a tranquil side yard. Upstairs, a luxurious master suite and two additional bedrooms provide ample space for a growing family. The professionally designed, wrap-around backyard is a true outdoor sanctuary. Multiple decks provide ample space for lounging, while a Koi pond and putting green offer serene and playful pastimes. A built-in fire pit creates a cozy focal point for evening relaxation, and the outdoor kitchen and dining area make summer entertaining a breeze. For the active family, a half basketball court provides endless fun, and a raised-bed vegetable garden awaits the green thumb.
Upgrades and conveniences abound, Hardwood flooring and recessed LED lighting throughout the living areas, Custom closet for every bedrooms
Tankless water heater and recessed LED lights through the living areas, Fresh interior and exterior paint,3-car attached garage with modern glass-paneled doors, epoxy flooring, and an oversized driveway, Located in the award-winning Walnut Valley Unified School District
Convenient access to parks, trails, shopping, dining, and freeways, This rare Snow Creek floor plan masterfully combines timeless elegance with every modern luxury. This isn’t just a house; it’s a forever home waiting to be filled with new memories.
The main level features a newer, private two-bedroom suite—a versatile space ideal for multi-generational living or a magnificent, multi-room professional office. A master bathroom and a spacious sitting area complete this wing. Both bedrooms have french doors that open to a secluded deck and a tranquil side yard. Upstairs, a luxurious master suite and two additional bedrooms provide ample space for a growing family. The professionally designed, wrap-around backyard is a true outdoor sanctuary. Multiple decks provide ample space for lounging, while a Koi pond and putting green offer serene and playful pastimes. A built-in fire pit creates a cozy focal point for evening relaxation, and the outdoor kitchen and dining area make summer entertaining a breeze. For the active family, a half basketball court provides endless fun, and a raised-bed vegetable garden awaits the green thumb.
Upgrades and conveniences abound, Hardwood flooring and recessed LED lighting throughout the living areas, Custom closet for every bedrooms
Tankless water heater and recessed LED lights through the living areas, Fresh interior and exterior paint,3-car attached garage with modern glass-paneled doors, epoxy flooring, and an oversized driveway, Located in the award-winning Walnut Valley Unified School District
Convenient access to parks, trails, shopping, dining, and freeways, This rare Snow Creek floor plan masterfully combines timeless elegance with every modern luxury. This isn’t just a house; it’s a forever home waiting to be filled with new memories.
Property Details
Price:
$1,888,888
MLS #:
TR25196584
Status:
Active
Beds:
5
Baths:
4
Type:
Single Family
Subtype:
Single Family Residence
Neighborhood:
668
Listed Date:
Oct 22, 2025
Finished Sq Ft:
3,195
Lot Size:
14,716 sqft / 0.34 acres (approx)
Year Built:
1985
See this Listing
Schools
School District:
Walnut Valley Unified
Interior
Appliances
ES, ER
Bathrooms
3 Full Bathrooms, 1 Half Bathroom
Cooling
CA
Flooring
STON, WOOD
Heating
CF
Laundry Features
GAS, IR, WH
Exterior
Community Features
SL, PARK
Parking Spots
3
Financial
Map
Community
- AddressAcanthus CR Lot 49 Walnut CA
- CityWalnut
- CountyLos Angeles
- Zip Code91789
Market Summary
Current real estate data for Single Family in Walnut as of Nov 20, 2025
48
Single Family Listed
35
Avg DOM
359
Avg $ / SqFt
$1,058,636
Avg List Price
Property Summary
- Acanthus CR Lot 49 Walnut CA is a Single Family for sale in Walnut, CA, 91789. It is listed for $1,888,888 and features 5 beds, 4 baths, and has approximately 3,195 square feet of living space, and was originally constructed in 1985. The current price per square foot is $591. The average price per square foot for Single Family listings in Walnut is $359. The average listing price for Single Family in Walnut is $1,058,636.
Similar Listings Nearby
Acanthus CR Lot 49
Walnut, CA





























































