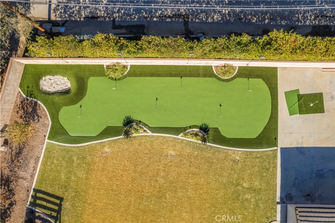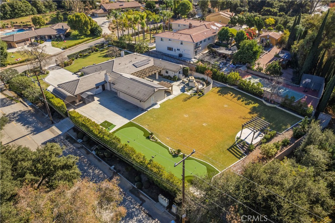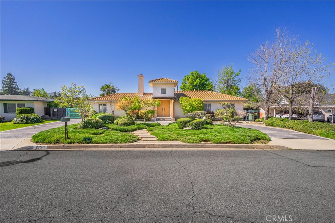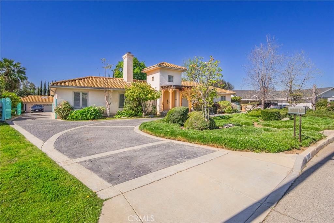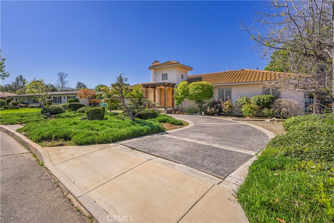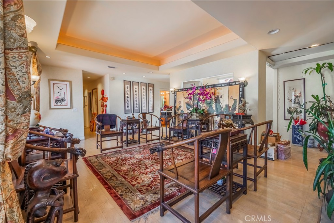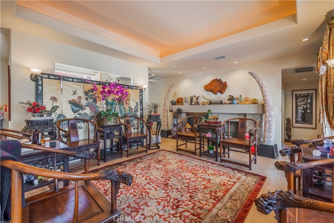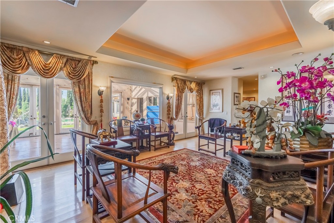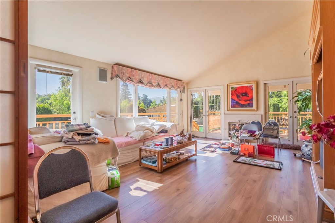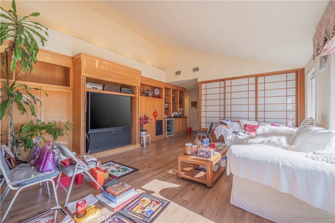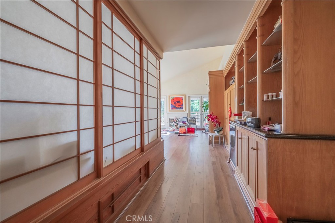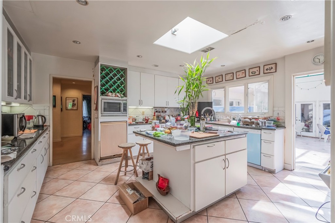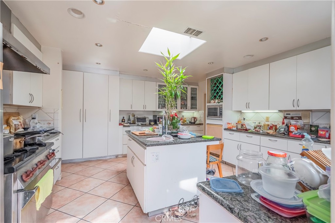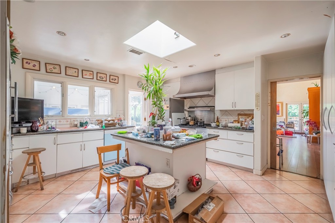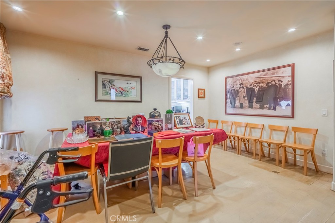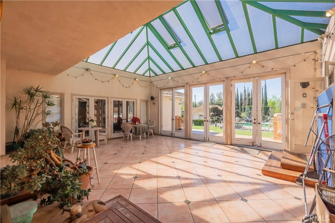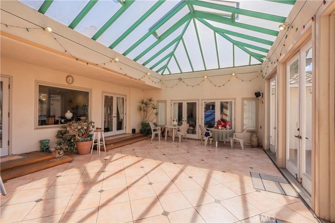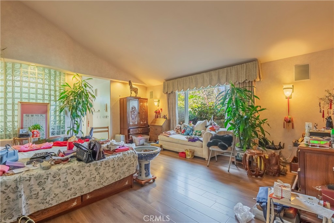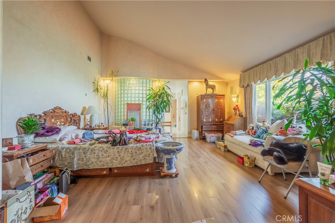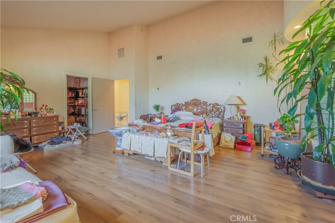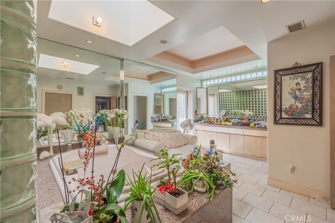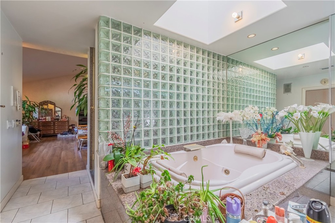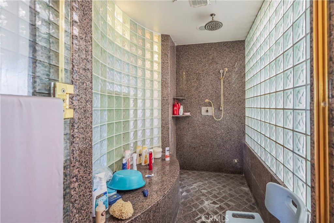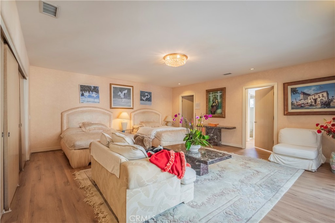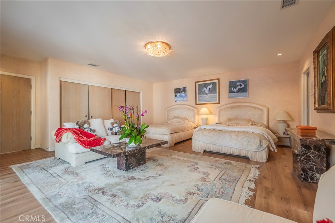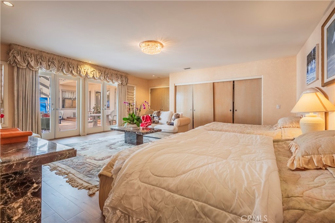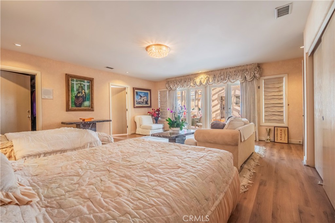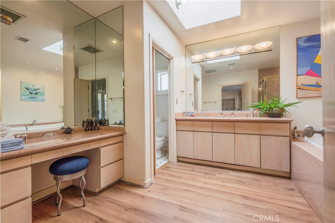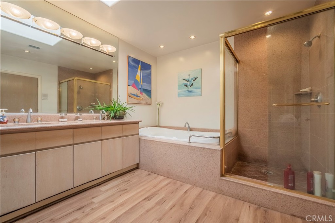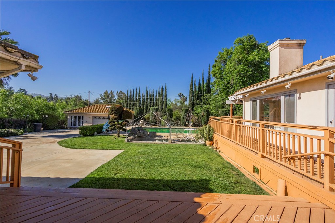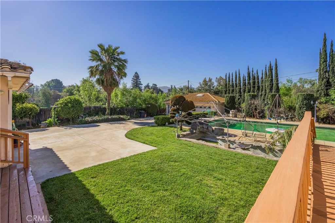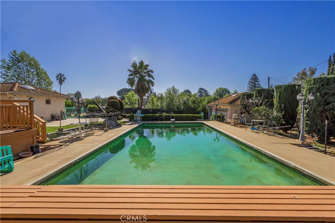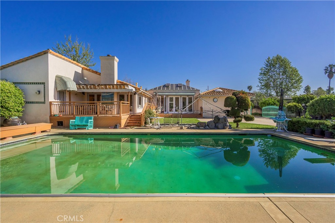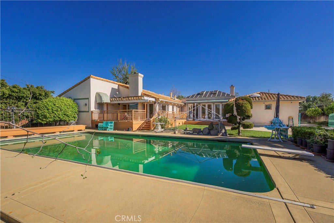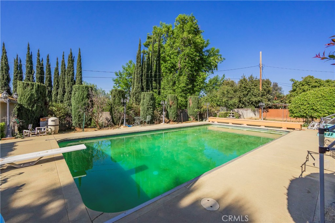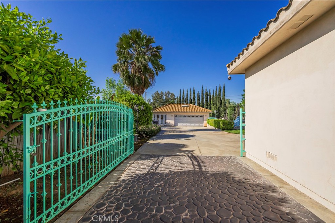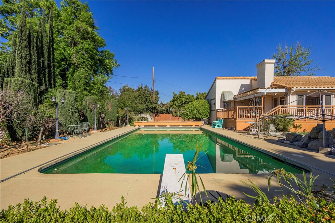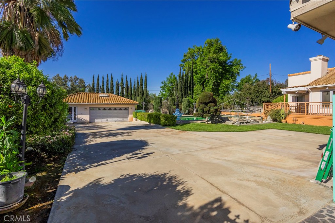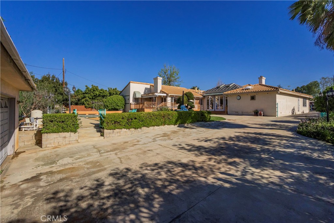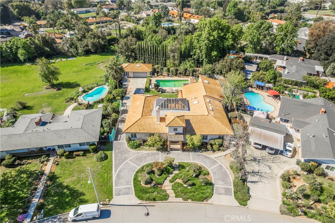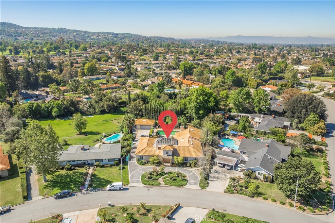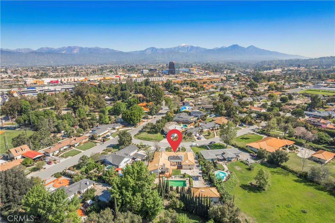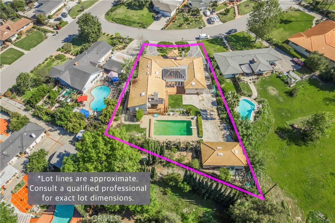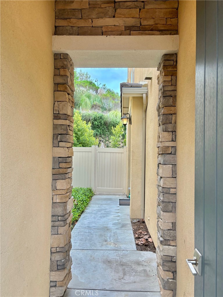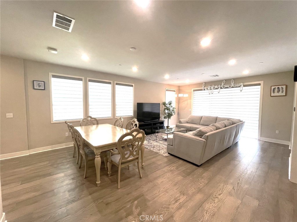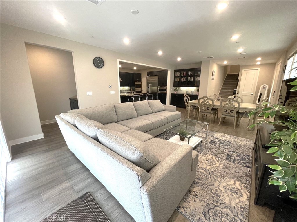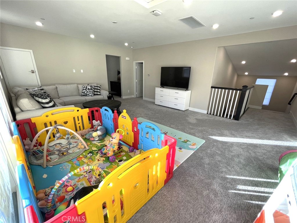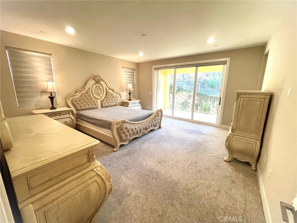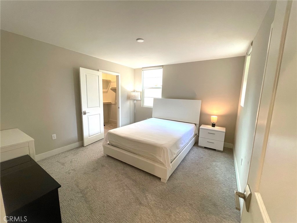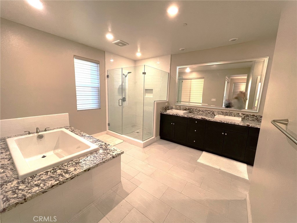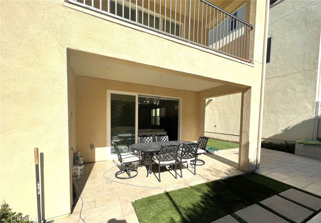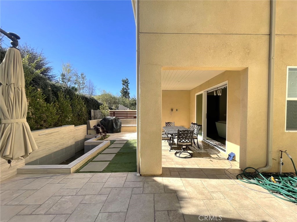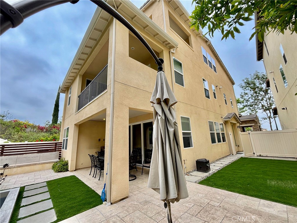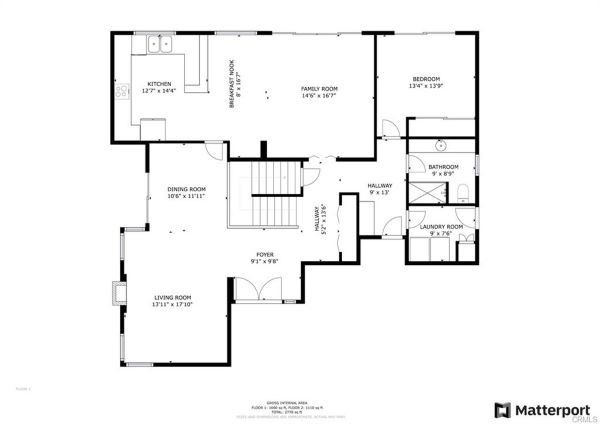Welcome to your dream home in the heart of Walnut! This exquisite 6-bedroom, 5-bathroom residence spans an impressive 3,135 sqft, nestled on a sprawling 13,707 sqft lot. Ideal for multi-generational living or hosting guests, this home features 3 luxurious master suites, including one conveniently located on the first floor.
As you enter, you''ll be greeted by a formal living room with soaring cathedral ceilings and elegant travertine flooring, which extends throughout the main level, adding both style and durability. The refined details continue with Wainscot panel molding and crown molding throughout, creating an atmosphere of sophistication. Recessed lighting illuminates every room, enhancing the home''s luxurious feel. A gated front porch provides extra security and privacy, creating a welcoming yet private entrance.
The open-concept kitchen is a true entertainer’s delight, featuring a spacious island perfect for gatherings and sleek granite countertops that add both style and functionality. Throughout all bedrooms, rich Brazilian Cherry Jatoba hardwood flooring adds warmth and elegance, seamlessly extending into the spacious upstairs hallway for a cohesive, luxurious feel. All bathrooms are beautifully designed with travertine tiles, offering a timeless and elegant touch.
Enjoy year-round comfort, as the home is equipped with both a central air system and five ductless mini-split AC units, providing individualized temperature settings in select rooms while still benefiting from the efficiency of central cooling.
Step outside to explore the expansive backyard, offering ample space for a large pool or an ADU, perfect for extended family or rental income opportunities. Two separate driveways provide abundant parking options, including a wide front driveway with direct access to the 3-car garage and a second driveway on the side of the house, offering additional parking, ideal for guests or extra vehicles.
Situated just moments from major freeways (10, 60, and 57) and within walking distance of the award-winning Stanley Oswalt Academy, this home is also surrounded by scenic hiking trails and Creekside Park, which features a baseball field, fitness area, BBQ grills, and a play area.
Don’t miss this rare opportunity to own a home that perfectly balances comfort, luxury, and practicality. Schedule your showing today and take the first step toward making this exceptional home yours!
As you enter, you''ll be greeted by a formal living room with soaring cathedral ceilings and elegant travertine flooring, which extends throughout the main level, adding both style and durability. The refined details continue with Wainscot panel molding and crown molding throughout, creating an atmosphere of sophistication. Recessed lighting illuminates every room, enhancing the home''s luxurious feel. A gated front porch provides extra security and privacy, creating a welcoming yet private entrance.
The open-concept kitchen is a true entertainer’s delight, featuring a spacious island perfect for gatherings and sleek granite countertops that add both style and functionality. Throughout all bedrooms, rich Brazilian Cherry Jatoba hardwood flooring adds warmth and elegance, seamlessly extending into the spacious upstairs hallway for a cohesive, luxurious feel. All bathrooms are beautifully designed with travertine tiles, offering a timeless and elegant touch.
Enjoy year-round comfort, as the home is equipped with both a central air system and five ductless mini-split AC units, providing individualized temperature settings in select rooms while still benefiting from the efficiency of central cooling.
Step outside to explore the expansive backyard, offering ample space for a large pool or an ADU, perfect for extended family or rental income opportunities. Two separate driveways provide abundant parking options, including a wide front driveway with direct access to the 3-car garage and a second driveway on the side of the house, offering additional parking, ideal for guests or extra vehicles.
Situated just moments from major freeways (10, 60, and 57) and within walking distance of the award-winning Stanley Oswalt Academy, this home is also surrounded by scenic hiking trails and Creekside Park, which features a baseball field, fitness area, BBQ grills, and a play area.
Don’t miss this rare opportunity to own a home that perfectly balances comfort, luxury, and practicality. Schedule your showing today and take the first step toward making this exceptional home yours!
Property Details
Price:
$1,525,000
MLS #:
TR25052128
Status:
Pending
Beds:
6
Baths:
5
Address:
738 Colusa Drive
Type:
Single Family
Subtype:
Single Family Residence
Neighborhood:
668walnut
City:
Walnut
Listed Date:
Mar 9, 2025
State:
CA
Finished Sq Ft:
3,135
ZIP:
91789
Lot Size:
13,707 sqft / 0.31 acres (approx)
Year Built:
1985
See this Listing
Mortgage Calculator
Schools
School District:
Rowland Unified
Elementary School:
Oswalt
High School:
Nogales
Interior
Appliances
Dishwasher, Disposal, Gas Oven, Gas Range, Range Hood, Water Heater
Cooling
Central Air, Ductless
Fireplace Features
Living Room, Gas, Fire Pit
Flooring
Stone, Wood
Heating
Central, Ductless
Interior Features
Cathedral Ceiling(s), Crown Molding, Granite Counters, High Ceilings, Open Floorplan, Pantry, Recessed Lighting, Storage, Wainscoting
Exterior
Community Features
Biking, Curbs, Hiking, Horse Trails, Park, Sidewalks, Storm Drains, Street Lights, Valley
Garage Spaces
3.00
Lot Features
Corner Lot, Front Yard, Lot 10000-19999 Sqft, Sprinklers In Front, Sprinklers In Rear, Sprinklers Timer
Parking Features
Direct Garage Access, Driveway, Garage, Garage Faces Front, Garage – Two Door, Permit Required
Parking Spots
3.00
Pool Features
None
Roof
Tile
Security Features
Carbon Monoxide Detector(s), Smoke Detector(s)
Sewer
Public Sewer
Spa Features
None
Stories Total
2
View
Hills
Water Source
Public
Financial
Association Fee
0.00
Utilities
Electricity Connected, Natural Gas Connected, Underground Utilities, Water Connected
Map
Community
- Address738 Colusa Drive Walnut CA
- Area668 – Walnut
- CityWalnut
- CountyLos Angeles
- Zip Code91789
Similar Listings Nearby
- 19165 Hastings Street
Rowland Heights, CA$1,980,000
3.82 miles away
- 20616 Peaceful Woods Drive
Diamond Bar, CA$1,928,000
3.10 miles away
- 22810 Lazy Trail Road
Diamond Bar, CA$1,900,000
4.75 miles away
- 2731 Allman Place
Covina, CA$1,888,000
2.91 miles away
- 2720 E Sunset Hill Drive
West Covina, CA$1,880,000
2.79 miles away
- 1151 Edinburgh Road
San Dimas, CA$1,850,000
4.97 miles away
- 3012 cordova Court
West Covina, CA$1,800,000
2.06 miles away
- 20598 Shepherd Hills Drive
Diamond Bar, CA$1,799,000
3.06 miles away
- 20122 Candleflame Court
Walnut, CA$1,798,000
2.84 miles away
- 215 S Plateau Drive
West Covina, CA$1,792,750
3.00 miles away
738 Colusa Drive
Walnut, CA
LIGHTBOX-IMAGES
































































































































































































































































