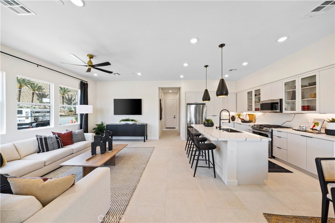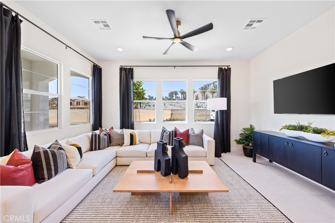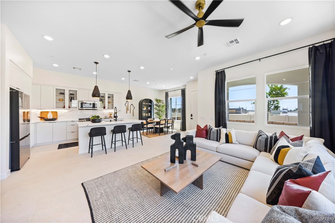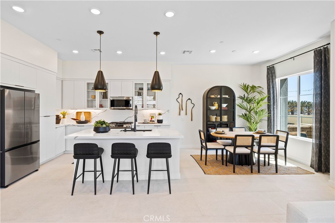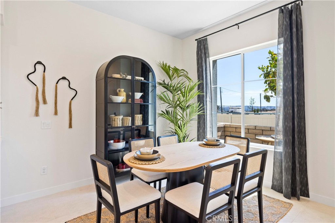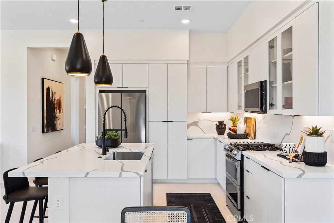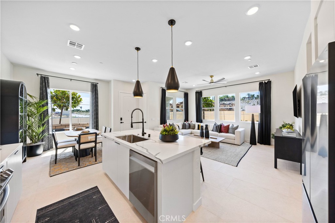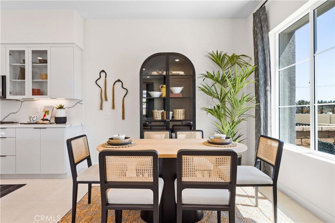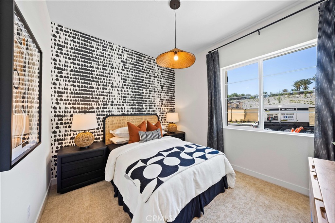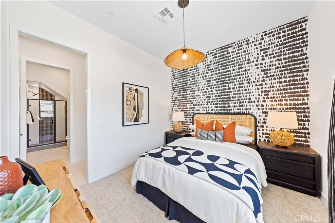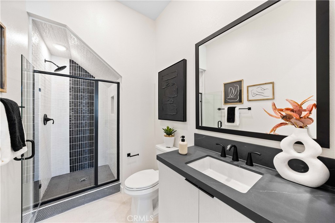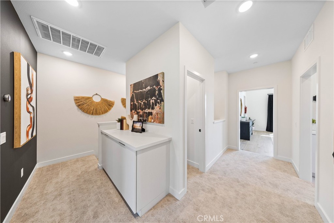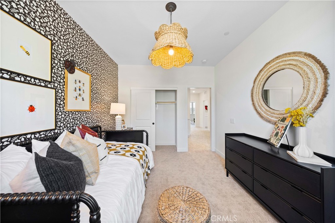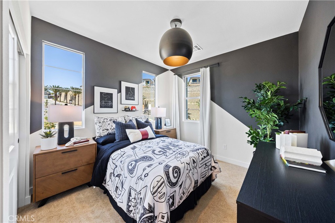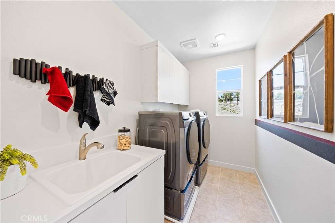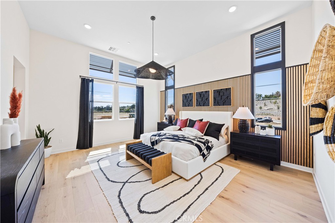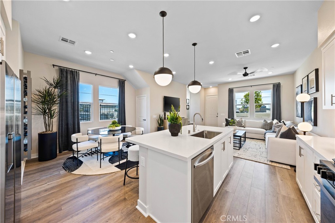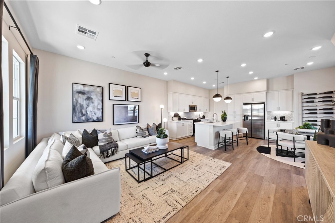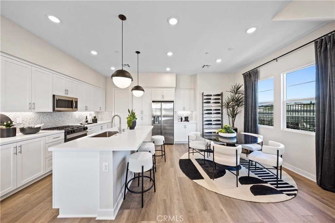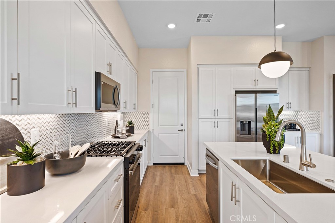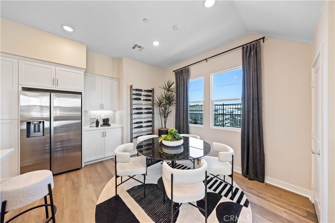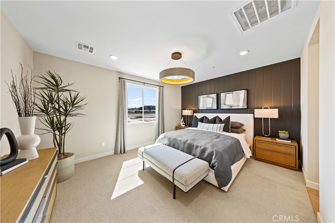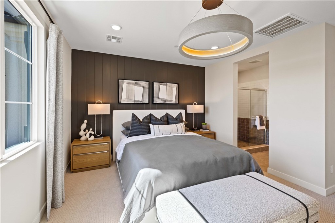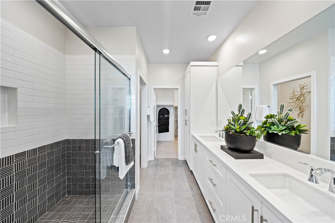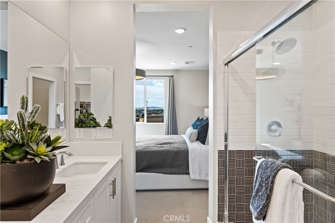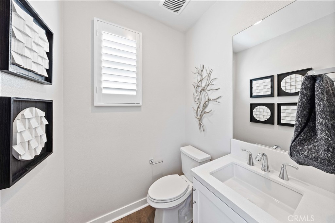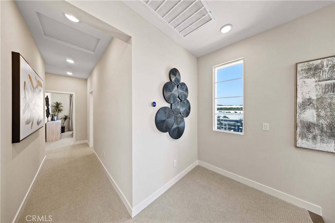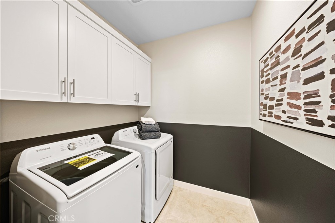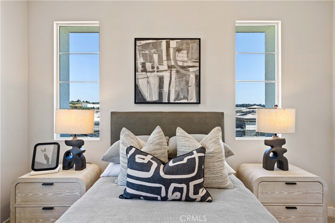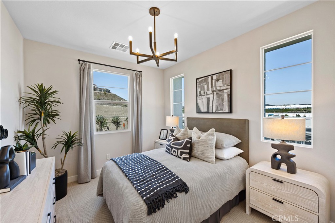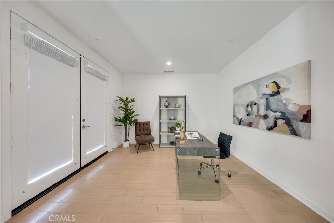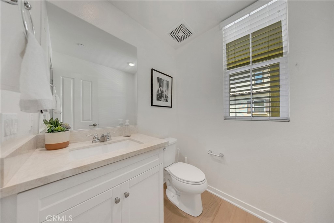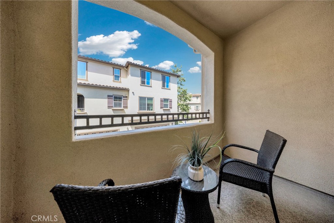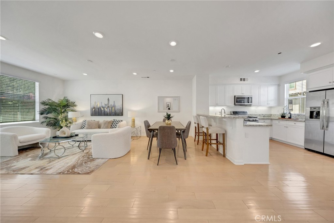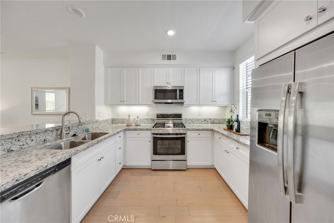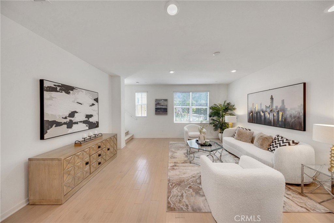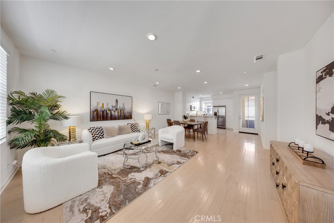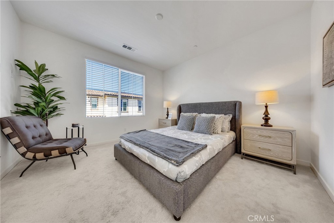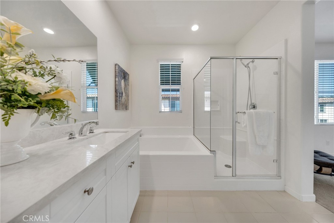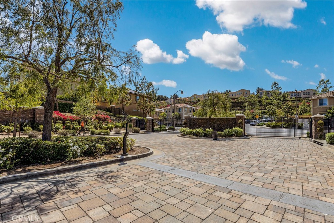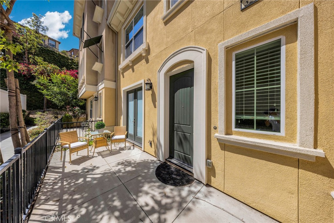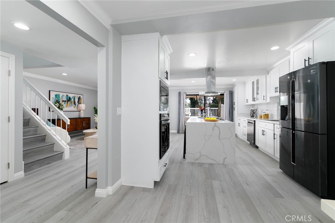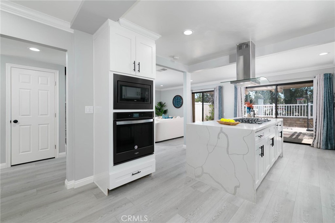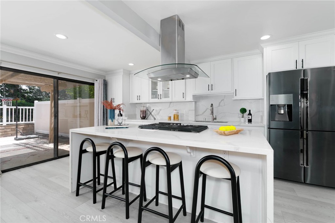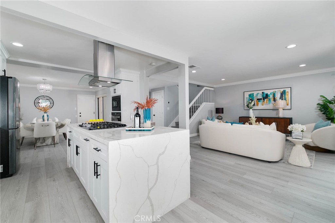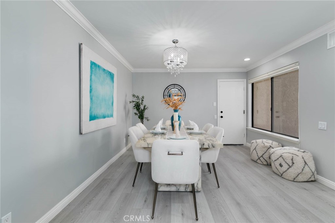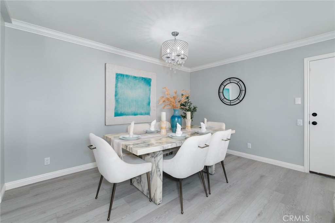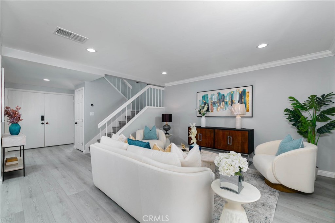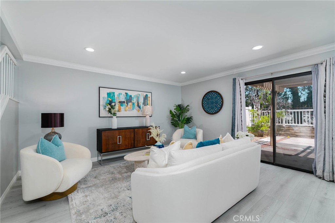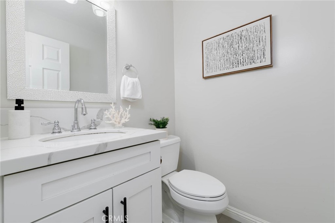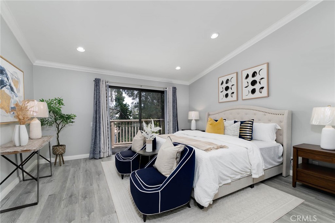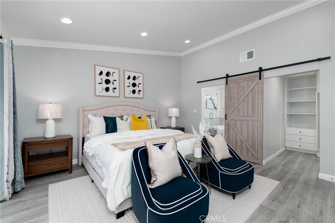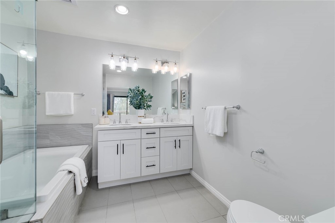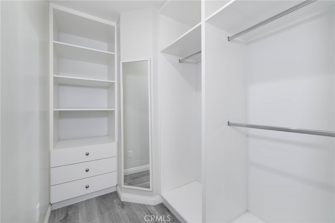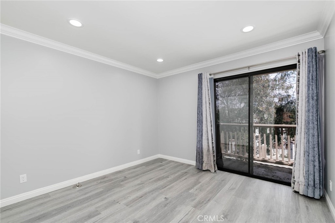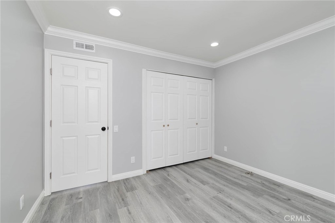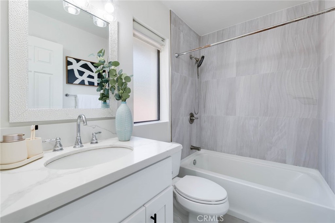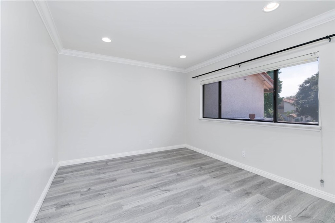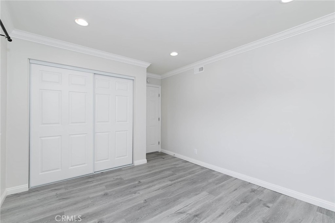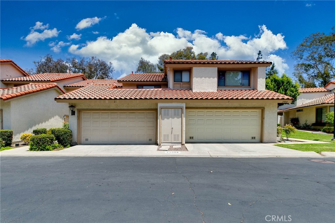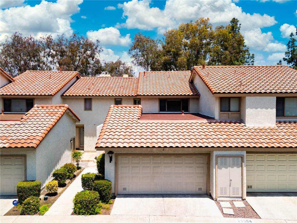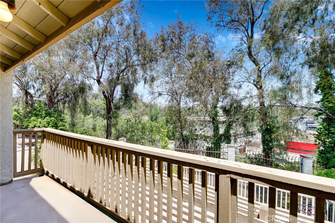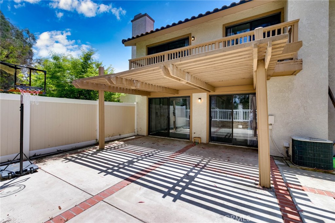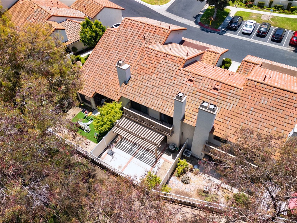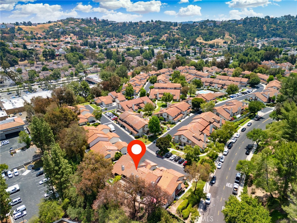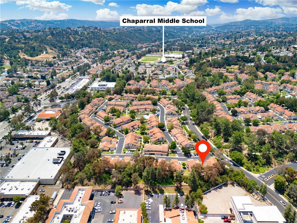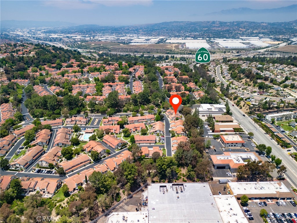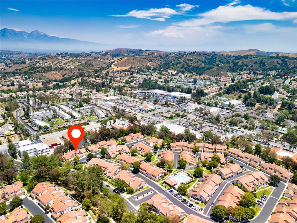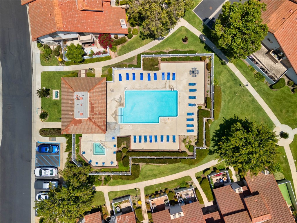Discover this exquisite townhome in the exclusive “Felice” community, proudly situated within the highly acclaimed Walnut School District. This is plan 2 with 3-bedroom, 2.5-bath residence embodies architectural elegance, featuring classic tile accents, sandstone stucco, and an open-plan design highlighted by soaring nine-foot+ ceilings that create a spacious, light-filled ambiance. The open staircase, adorned with custom wooden posts and handrails, enhances the timeless charm of this home.
The gourmet kitchen is designed for culinary enthusiasts, equipped with a high-quality gas range, dishwasher, shaker-style cabinets, and gleaming quartz countertops. The expansive primary suite boasts a walk-in closet and an ensuite bath with an oversized glass shower and hand-laid ceramic tile surround, offering a spa-like retreat.
Immerse yourself in Walnut’s vibrant lifestyle, complete with 30 miles of hiking trails, outdoor concerts, art centers, and year-round festivals. This prime location is just minutes from top-rated local schools, Mt. San Antonio College, and California State Polytechnic University. Easy access to major freeways (10, 60, 605, and 57) ensures convenient commuting to Los Angeles, Orange County, and beyond. Nestled within the prestigious Walnut School District, this property promises a unique blend of luxury, comfort, and premier education.
The gourmet kitchen is designed for culinary enthusiasts, equipped with a high-quality gas range, dishwasher, shaker-style cabinets, and gleaming quartz countertops. The expansive primary suite boasts a walk-in closet and an ensuite bath with an oversized glass shower and hand-laid ceramic tile surround, offering a spa-like retreat.
Immerse yourself in Walnut’s vibrant lifestyle, complete with 30 miles of hiking trails, outdoor concerts, art centers, and year-round festivals. This prime location is just minutes from top-rated local schools, Mt. San Antonio College, and California State Polytechnic University. Easy access to major freeways (10, 60, 605, and 57) ensures convenient commuting to Los Angeles, Orange County, and beyond. Nestled within the prestigious Walnut School District, this property promises a unique blend of luxury, comfort, and premier education.
Property Details
Price:
$1,162,122
MLS #:
TR24232644
Status:
Active
Beds:
3
Baths:
3
Address:
22060 Florencce Circle
Type:
Condo
Subtype:
Condominium
Neighborhood:
668walnut
City:
Walnut
Listed Date:
Nov 12, 2024
State:
CA
Finished Sq Ft:
1,725
ZIP:
91789
Year Built:
2024
See this Listing
Mortgage Calculator
Schools
School District:
Walnut Valley Unified
Elementary School:
Collegewood
Middle School:
Suzanne
High School:
Walnut
Interior
Appliances
Dishwasher, Electric Oven, Disposal, Gas Cooktop, High Efficiency Water Heater, Microwave, Vented Exhaust Fan
Cooling
Central Air, High Efficiency
Fireplace Features
None
Heating
Central, High Efficiency
Interior Features
High Ceilings, Open Floorplan, Pantry, Quartz Counters, Recessed Lighting
Window Features
Double Pane Windows, E N E R G Y S T A R Qualified Windows
Exterior
Association Amenities
Outdoor Cooking Area, Picnic Area, Playground, Insurance, Maintenance Grounds, Maintenance Front Yard
Community Features
Curbs, Park, Sidewalks, Storm Drains, Street Lights, Suburban
Electric
Electricity – On Property
Foundation Details
Slab
Garage Spaces
2.00
Lot Features
Level with Street
Parking Features
Direct Garage Access, Garage, Garage Door Opener
Parking Spots
2.00
Pool Features
None
Roof
Tile
Security Features
Carbon Monoxide Detector(s), Fire Sprinkler System, Smoke Detector(s)
Sewer
Public Sewer
Stories Total
2
View
Neighborhood
Water Source
Public
Financial
Association Fee
350.00
HOA Name
Las Vistas, Altea, Torento Homeowner’s
Map
Community
- Address22060 Florencce Circle Walnut CA
- Area668 – Walnut
- CityWalnut
- CountyLos Angeles
- Zip Code91789
Similar Listings Nearby
- 933 W Terrace Lane 7
Diamond Bar, CA$1,458,000
2.12 miles away
- 22013 Florence Circle
Walnut, CA$1,365,857
0.02 miles away
- 221 Roma Court
Walnut, CA$1,363,112
0.02 miles away
- 22046 Florencce Circle
Walnut, CA$1,176,137
0.00 miles away
- 226 Roma Court
Walnut, CA$1,121,720
0.00 miles away
- 208 Siena Court
Walnut, CA$1,101,476
0.00 miles away
- 20916 Jade Drive
Walnut, CA$929,000
1.45 miles away
- 3201 Marigold Circle
Diamond Bar, CA$899,000
4.49 miles away
- 23064 Paseo De Terrado 2
Diamond Bar, CA$899,000
2.32 miles away
22060 Florencce Circle
Walnut, CA
LIGHTBOX-IMAGES








































































































