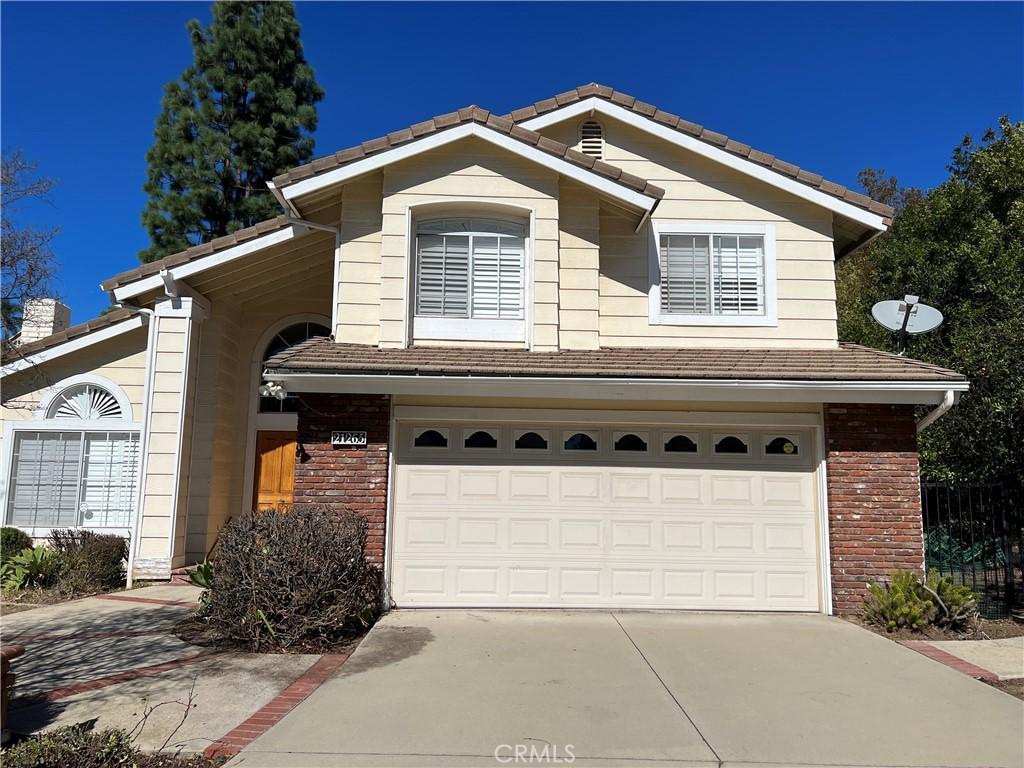Gorgeous two-story home in the prestigious Timberline community, nestled in a quiet and private neighborhood within the award-winning Walnut School District—home to California Distinguished Blue Ribbon schools Suzanne Jr. High and Walnut High. This freshly painted residence features 4 bedrooms and 3 bathrooms, with a grand double-door entry leading to vaulted ceilings in the foyer and formal living room with a cozy fireplace. The formal dining area and spacious kitchen with oak cabinets and a breakfast nook offer excellent flow for daily living. Newer carpet throughout adds warmth and comfort. The owner has added a small bonus room on the first floor (unpermitted), enhancing the home’s functionality and versatility.(square footage not included) Upstairs, the expansive master suite features high ceilings, a walk-in closet, and a master bath with separate shower and tub. Open, airy layout throughout. Conveniently located within walking distance to Mt. SAC, just minutes from Cal Poly, shopping, and with easy access to the 10, 57, and 60 freeways.
Property Details
Price:
$1,279,000
MLS #:
TR25119761
Status:
Active
Beds:
4
Baths:
3
Type:
Single Family
Subtype:
Single Family Residence
Neighborhood:
668walnut
Listed Date:
May 29, 2025
Finished Sq Ft:
2,091
Lot Size:
38,952 sqft / 0.89 acres (approx)
Year Built:
1988
See this Listing
Schools
School District:
Walnut Valley Unified
Middle School:
Suzanne
High School:
Walnut
Interior
Bathrooms
3 Full Bathrooms
Cooling
Central Air
Heating
Central
Laundry Features
Common Area
Exterior
Community Features
Street Lights
Parking Spots
2.00
Financial
Map
Community
- Address21265 E Fort Bowie Drive Walnut CA
- Neighborhood668 – Walnut
- CityWalnut
- CountyLos Angeles
- Zip Code91789
Market Summary
Current real estate data for Single Family in Walnut as of Oct 20, 2025
48
Single Family Listed
131
Avg DOM
639
Avg $ / SqFt
$1,749,077
Avg List Price
Property Summary
- 21265 E Fort Bowie Drive Walnut CA is a Single Family for sale in Walnut, CA, 91789. It is listed for $1,279,000 and features 4 beds, 3 baths, and has approximately 2,091 square feet of living space, and was originally constructed in 1988. The current price per square foot is $612. The average price per square foot for Single Family listings in Walnut is $639. The average listing price for Single Family in Walnut is $1,749,077.
Similar Listings Nearby
21265 E Fort Bowie Drive
Walnut, CA



















