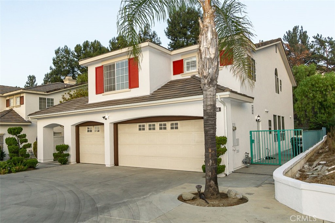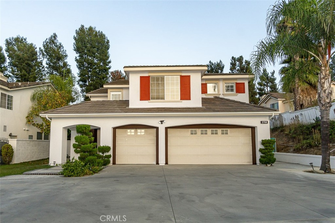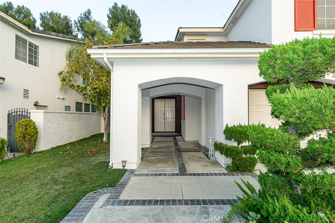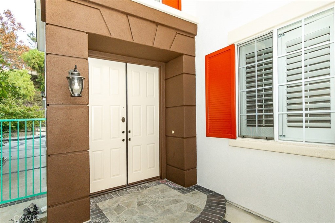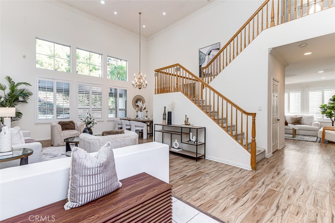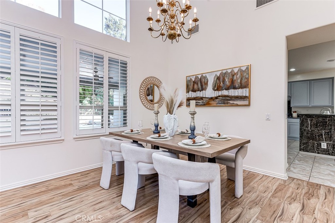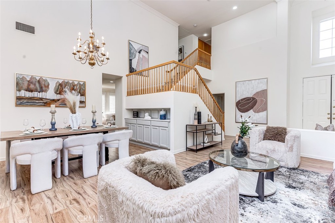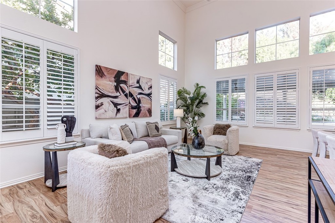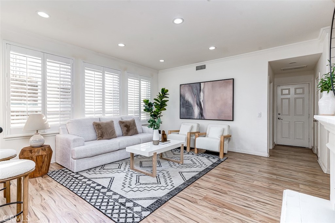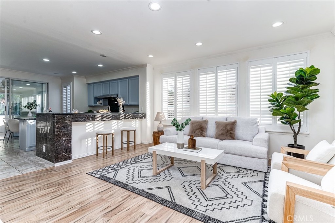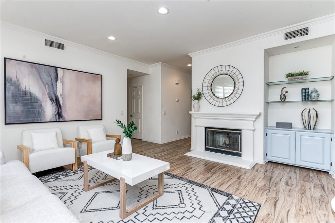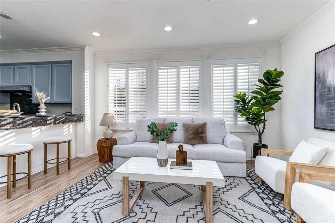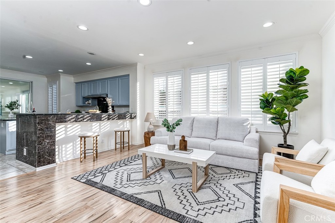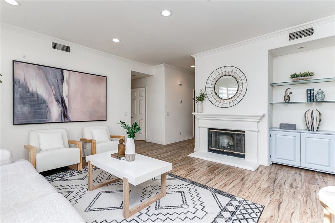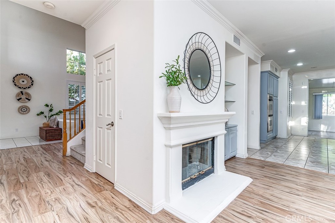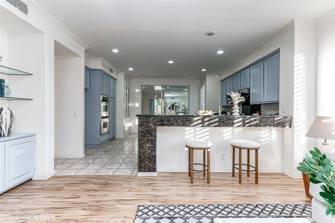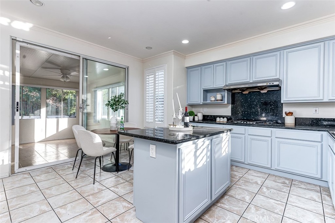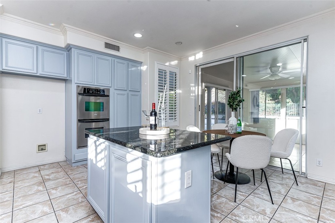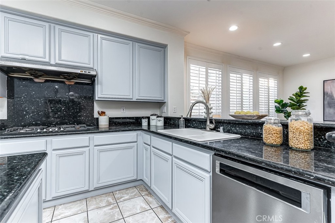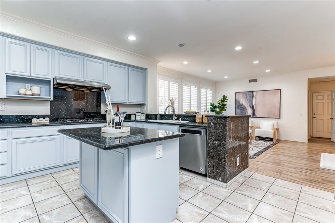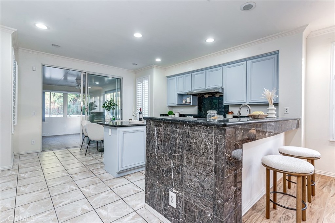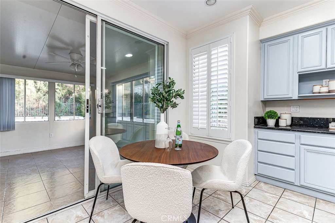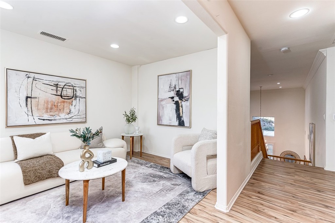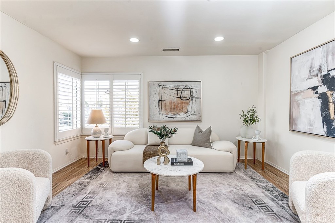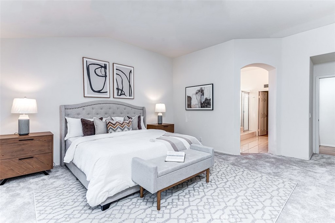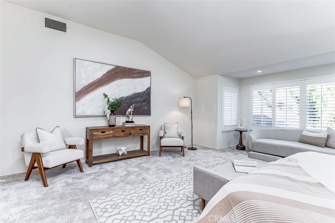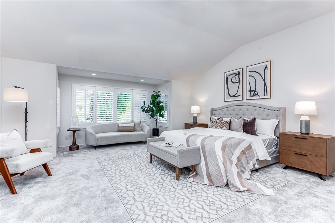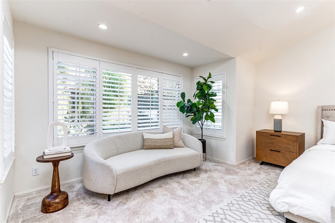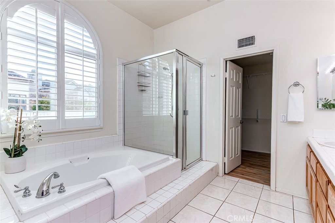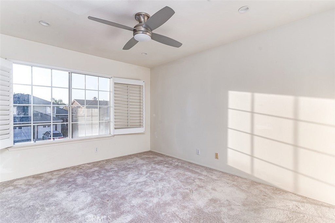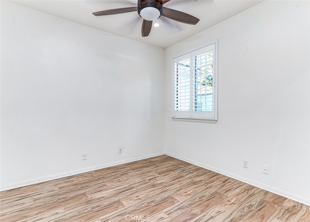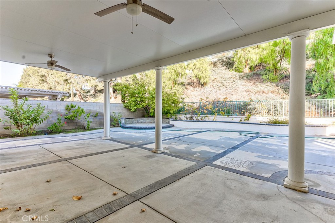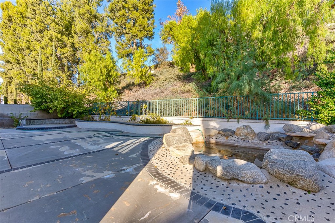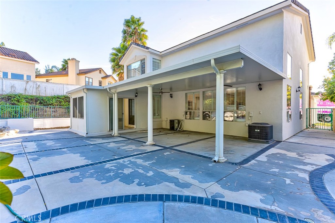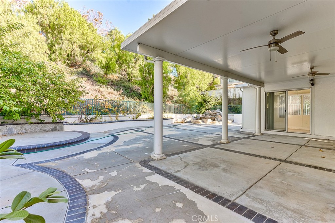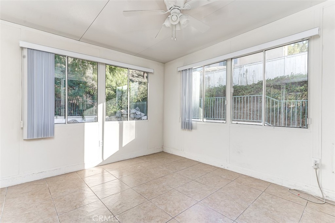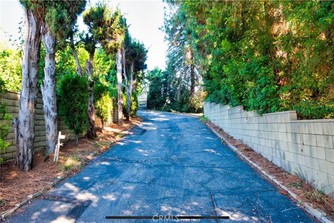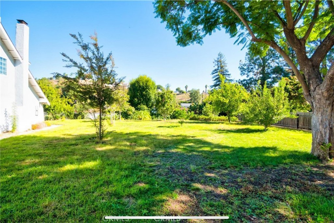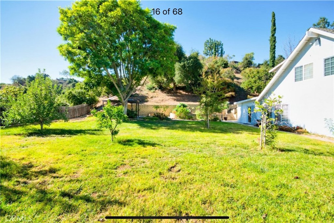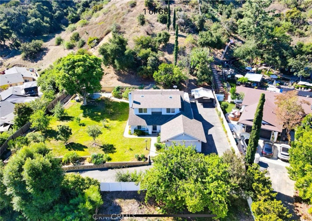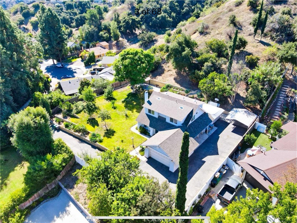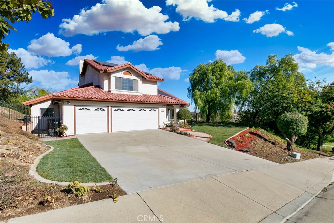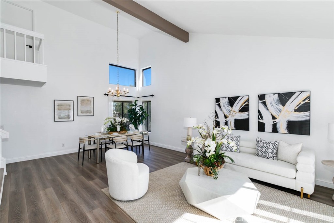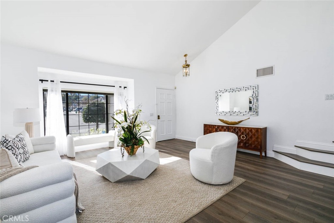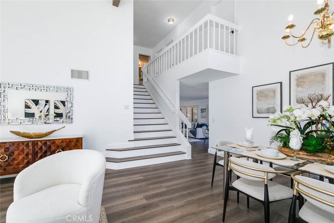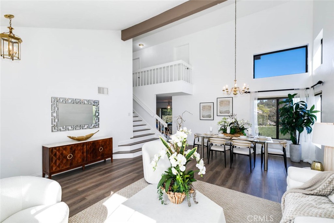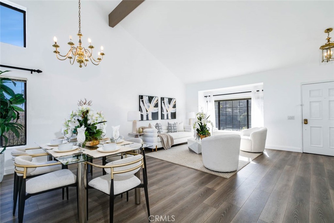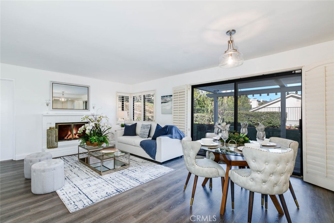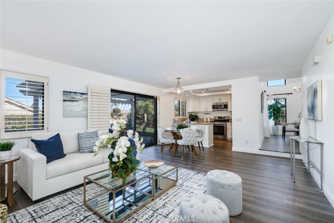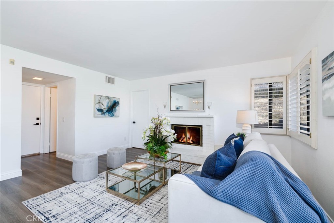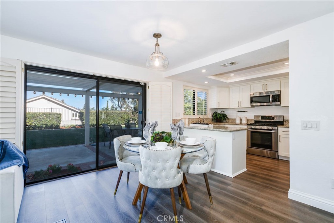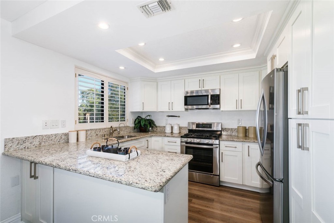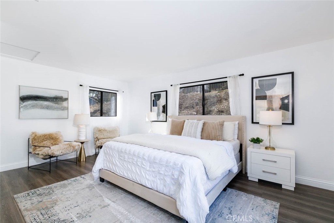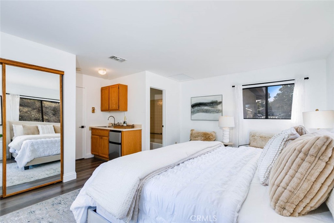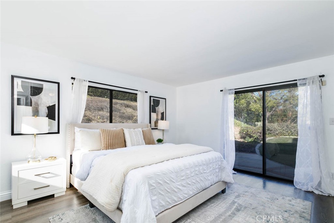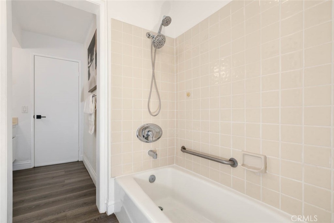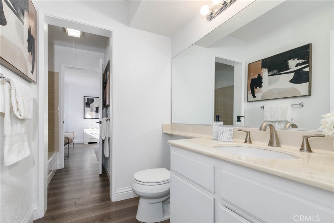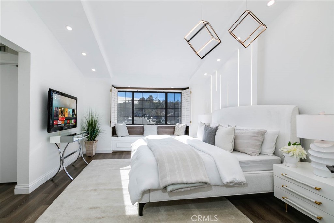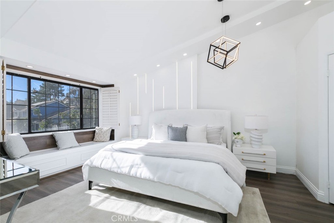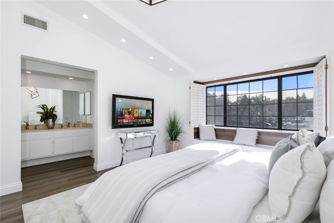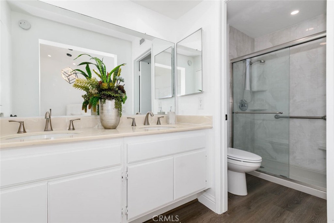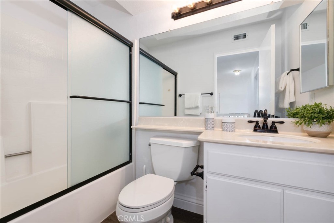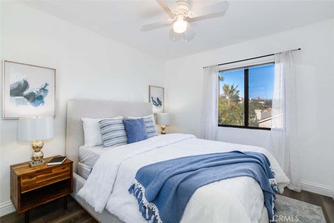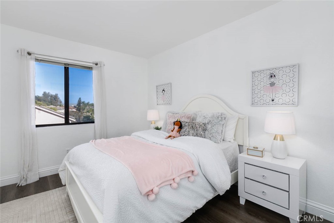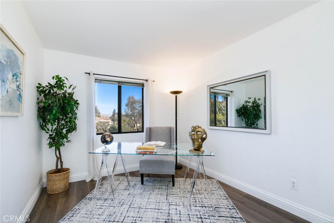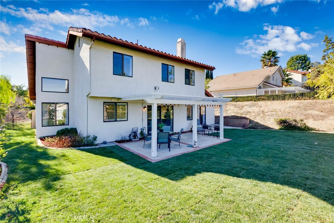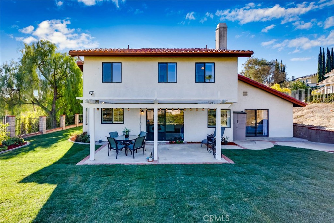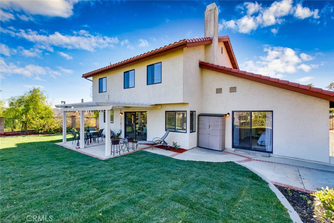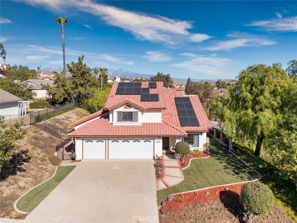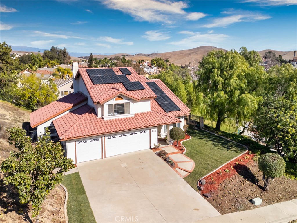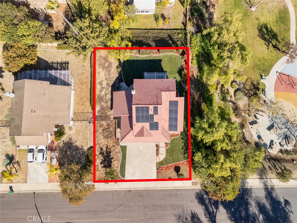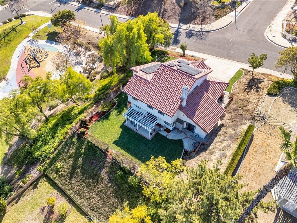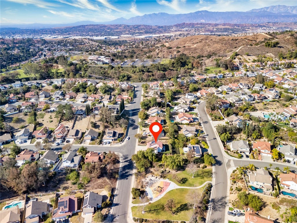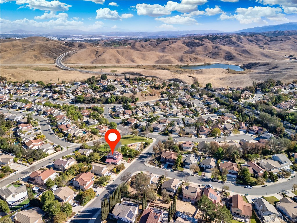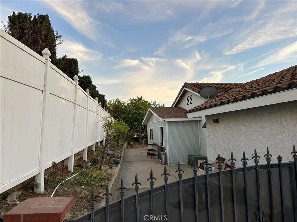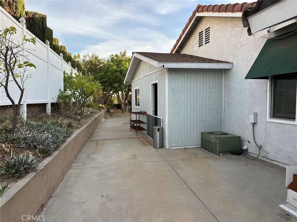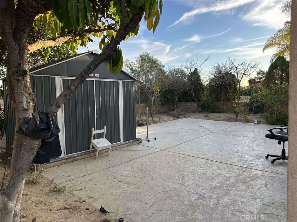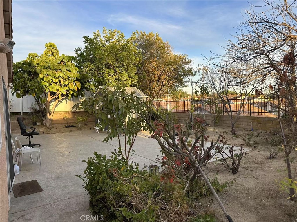Welcome Home! This stunning single-level detached home offers an epic panoramic view, a sparkling pool, a cozy spa, &' the lifestyle you’ve been waiting for. Step through the elegant double-door entry with beveled glass into a seamless open floor plan where the living room, dining room, family room, and kitchen flow effortlessly together, creating the perfect space for entertaining and everyday living. Every room features beautiful crown moldings, adding a touch of elegance throughout. The living room &' family room are enhanced with ample recessed lighting and built-in ceiling speakers that creates an inviting &' functional space for relaxation or entertainment. Custom-built French doors in the living room lead to a spacious side yard, perfect for outdoor gatherings or simply enjoying the fresh air, while the French door in the family room opens to the beautiful backyard, seamlessly blending indoor and outdoor living. The living room boasts a gas-starter fireplace, beautifully adorned with white limestone. The updated kitchen features high-quality materials, top-of-the-line stainless steel appliances, and a 6-burner gas range—perfect for unleashing your inner chef. The thoughtfully placed sink faces the gorgeous backyard &' panoramic view through the Bay Window, making even routine tasks a delight. All three bedrooms are generously sized, and the home features luxurious marble tile flooring throughout. Both bathrooms are thoughtfully designed with double sinks, providing convenience and style. The primary bathroom boasts an oversized standing shower, enclosed by beautiful custom-built glass doors, while premium materials &' tasteful updates are evident in every detail. The primary bedroom is a true retreat, complete with French doors that open to the backyard, allowing you to step directly into your private oasis to enjoy breathtaking views. Situated on a spacious 16,500 SQ FT lot, this property offers low-maintenance landscaping &' a beautifully designed pool with recently serviced equipment to ensure flawless operation. Additional highlights include a whole-house water filtration system, upgraded windows &' exceptional privacy, with no rear neighbors and ample space between homes. The house is Nestled in the desirable Monte Verde community, known for its wide streets and welcoming atmosphere. Your children will benefit from attending award-winning schools in this sought-after neighborhood. This meticulously cared-for home is ready for its next residents.
Property Details
Price:
$1,150,000
MLS #:
OC25001046
Status:
Pending
Beds:
3
Baths:
2
Address:
20375 Portside Drive
Type:
Single Family
Subtype:
Single Family Residence
Neighborhood:
668walnut
City:
Walnut
Listed Date:
Jan 2, 2025
State:
CA
Finished Sq Ft:
1,647
ZIP:
91789
Lot Size:
16,482 sqft / 0.38 acres (approx)
Year Built:
1985
See this Listing
Mortgage Calculator
Schools
School District:
Rowland Unified
Elementary School:
Ybarra
Middle School:
Rincon
High School:
Rowland
Interior
Appliances
6 Burner Stove, Dishwasher, Disposal, Gas Range, Gas Water Heater, Vented Exhaust Fan, Water Softener
Cooling
Central Air
Fireplace Features
Living Room, Gas Starter
Flooring
Stone
Heating
Central
Interior Features
Crown Molding, Granite Counters, Open Floorplan, Wired for Sound
Window Features
Bay Window(s), Blinds, E N E R G Y S T A R Qualified Windows
Exterior
Association Amenities
Picnic Area, Hiking Trails
Community Features
Curbs, Hiking, Sidewalks, Street Lights
Electric
220 Volts in Garage
Garage Spaces
2.00
Lot Features
0-1 Unit/ Acre, Cul- De- Sac, Sprinkler System
Parking Spots
2.00
Pool Features
Private, Filtered, Heated, In Ground
Roof
Spanish Tile
Sewer
Public Sewer
Spa Features
Private, Heated, In Ground
Stories Total
1
View
Canyon, City Lights, Panoramic
Water Source
Public
Financial
Association Fee
100.00
HOA Name
Monte Verde
Utilities
Cable Available, Electricity Connected, Natural Gas Connected, Phone Available, Sewer Connected, Water Connected
Map
Community
- Address20375 Portside Drive Walnut CA
- Area668 – Walnut
- CityWalnut
- CountyLos Angeles
- Zip Code91789
Similar Listings Nearby
- 2768 Somerset Place
Rowland Heights, CA$1,490,000
1.88 miles away
- 1804 Tintah Drive
Diamond Bar, CA$1,489,000
1.98 miles away
- 1912 Morning Canyon Road
Diamond Bar, CA$1,450,000
1.69 miles away
- 3623 Hawkwood Road
Diamond Bar, CA$1,450,000
1.26 miles away
- 19642 Stallion Circle
Walnut, CA$1,450,000
3.45 miles away
- 17041 Vista Moraga
Yorba Linda, CA$1,449,000
4.70 miles away
- 20232 Evening Breeze Drive
Walnut, CA$1,425,000
0.71 miles away
- 24231 Softwind Drive
Diamond Bar, CA$1,400,000
3.95 miles away
- 18820 Sutter Creek Drive
Walnut, CA$1,400,000
3.92 miles away
- 3652 Norwich Place
Rowland Heights, CA$1,399,999
3.26 miles away
20375 Portside Drive
Walnut, CA
LIGHTBOX-IMAGES































































