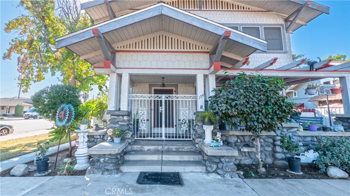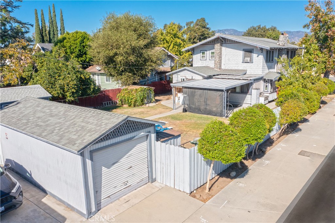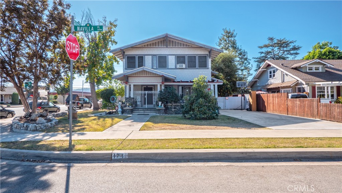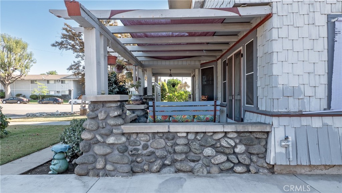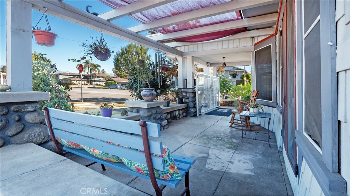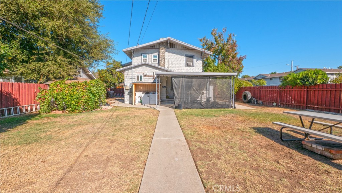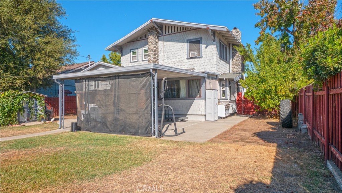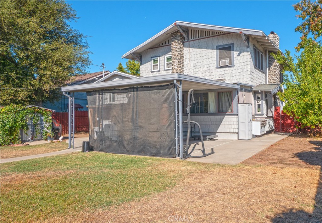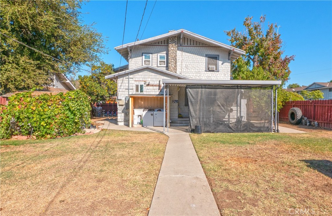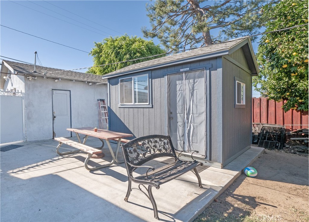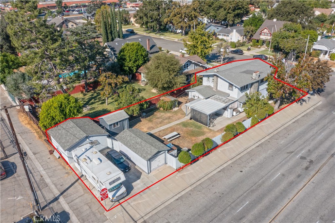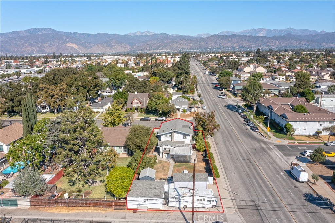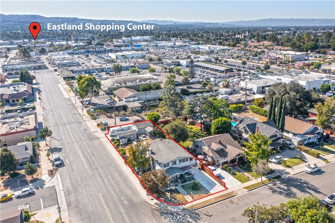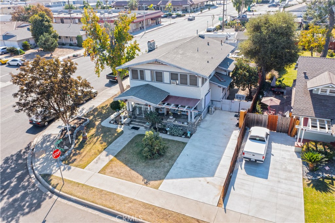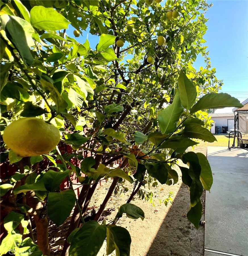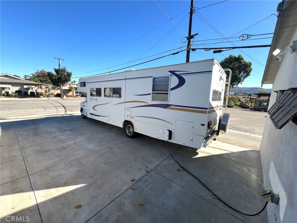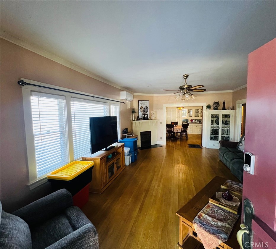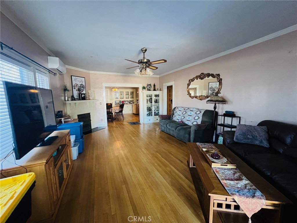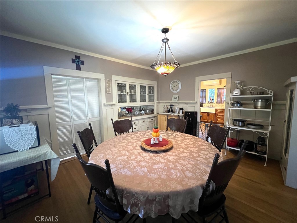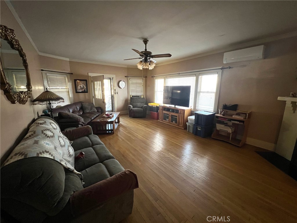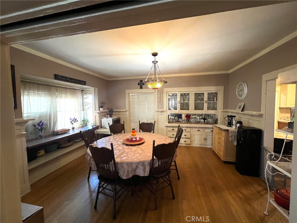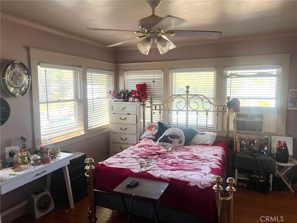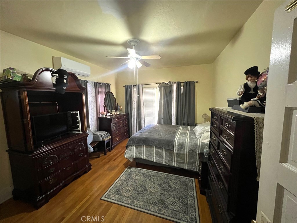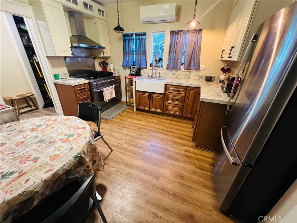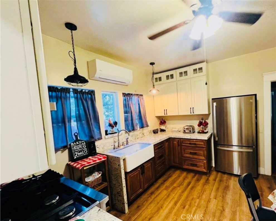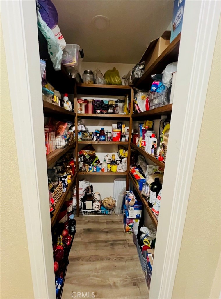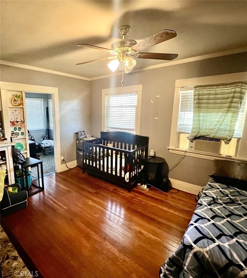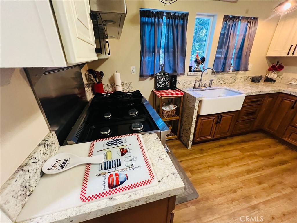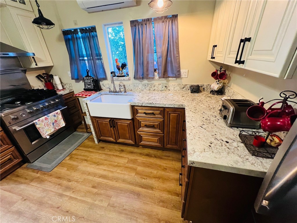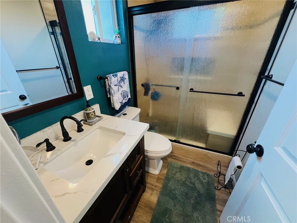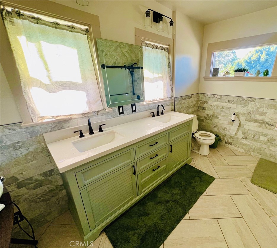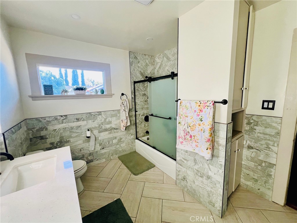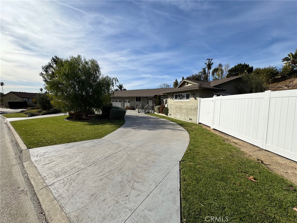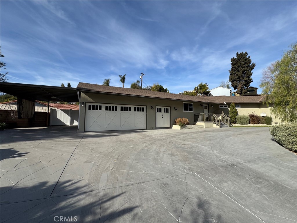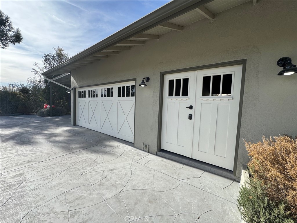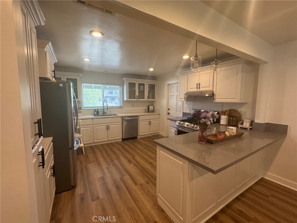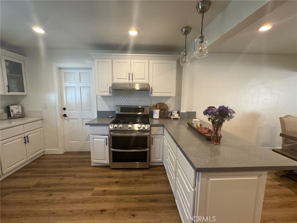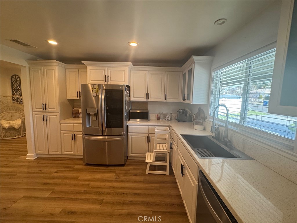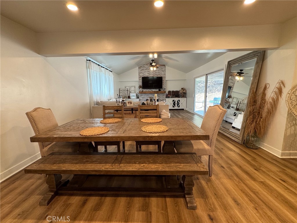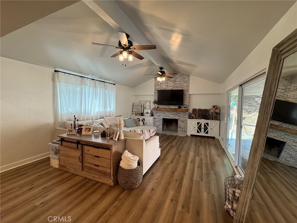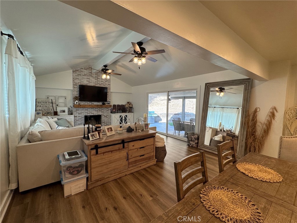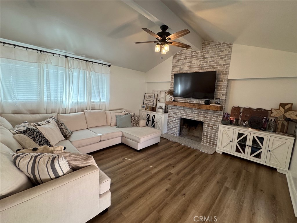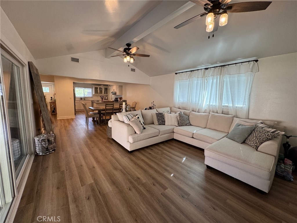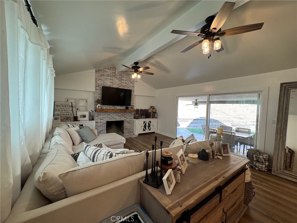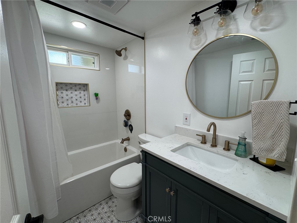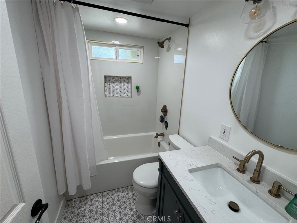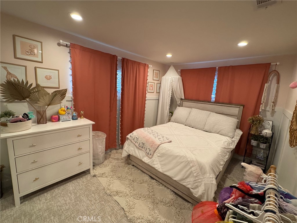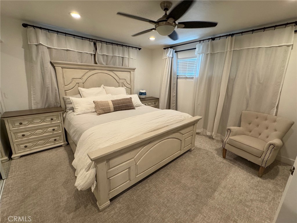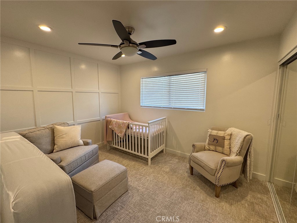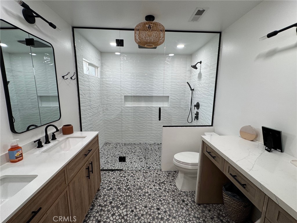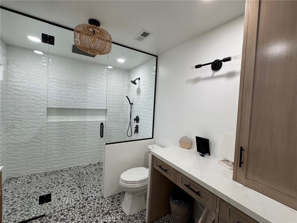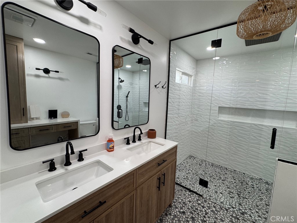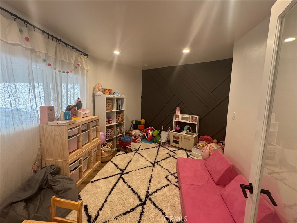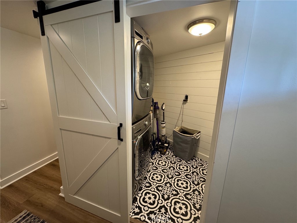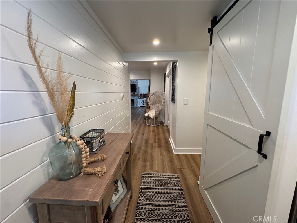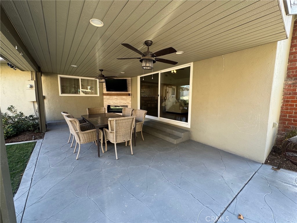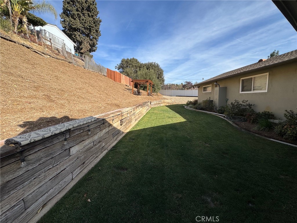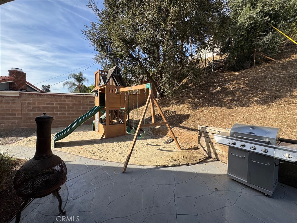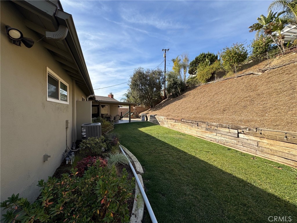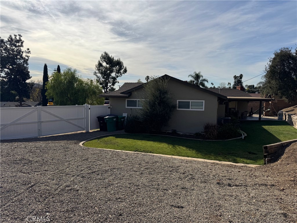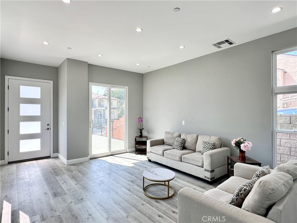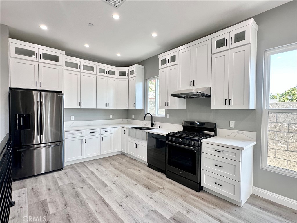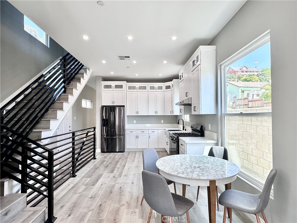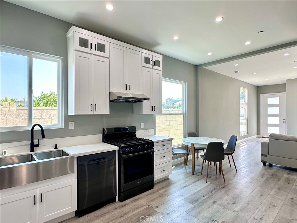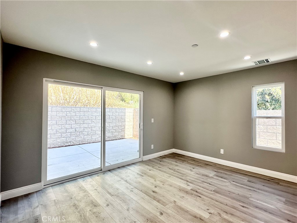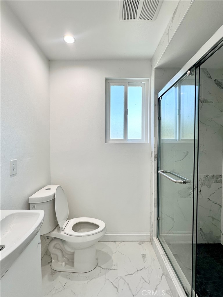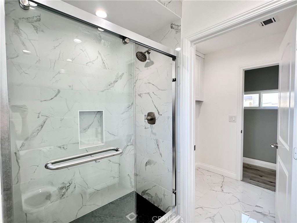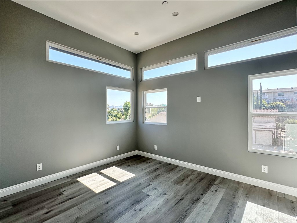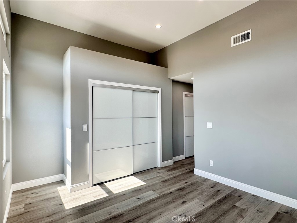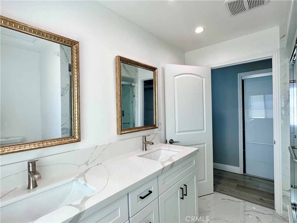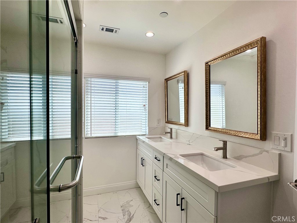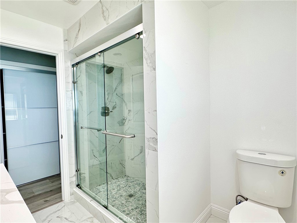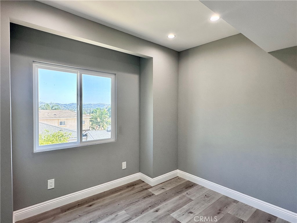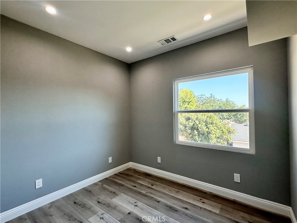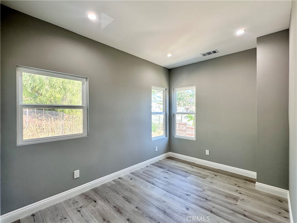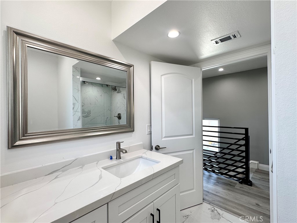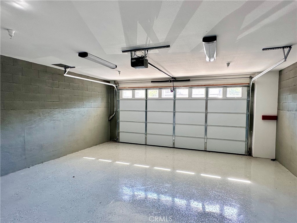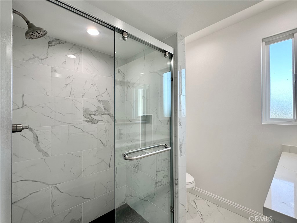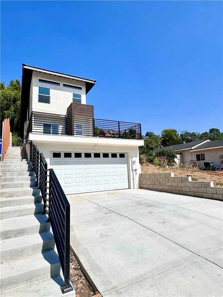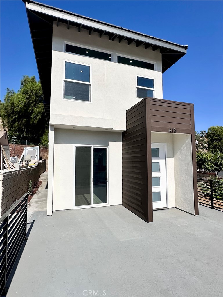Nestled at the end of a serene private cul-de-sac, this beautiful single-story home offers 4 spacious bedrooms, 2 bathrooms, and 1,398 square feet of thoughtfully designed living space. Located in the highly sought-after City of Walnut, within the top-rated Walnut Valley Unified School District, this property presents the perfect opportunity to enjoy a peaceful neighborhood setting with easy access to local amenities and major freeways.
Step through the charming front porch into the formal entry and be greeted by an open living room featuring a cozy brick fireplace and a large front window that fill the space with natural light. The remodeled kitchen is a true highlight, showcasing crisp white cabinetry, sleek quartz countertops, a stylish subway tile backsplash, and top-of-the-line stainless steel appliances—including a gas range, microwave, refrigerator, and dishwasher. The adjacent dining area leads to a sliding door that opens to a covered patio, ideal for enjoying the outdoors.
The spacious primary suite offers a large closet and a private en-suite bathroom with a shower. Three additional generously sized bedrooms, one with direct access to the garage, and a hallway bathroom with a bathtub with shower, ensure plenty of room for family and guests.
Recent upgrades include new vinyl flooring, a remodeled kitchen, a new front door, a new garage door with new opener, and fresh exterior paint. The two-car attached garage with laundry facilities offers direct access to the home and an oversized driveway providing ample parking.
The beautifully landscaped backyard is an entertainer’s dream, featuring a vinyl patio cover perfect for evening dinners and gatherings, as well as a lush lawn with mountain views and an apple and avocado tree. Walking distance to Walnut High School and Middle and Elementary Schools, miles of hiking trails, parks, shopping centers, and fantastic restaurants, this home is also just minutes from major freeways, making it easy to commute to surrounding areas.
Step through the charming front porch into the formal entry and be greeted by an open living room featuring a cozy brick fireplace and a large front window that fill the space with natural light. The remodeled kitchen is a true highlight, showcasing crisp white cabinetry, sleek quartz countertops, a stylish subway tile backsplash, and top-of-the-line stainless steel appliances—including a gas range, microwave, refrigerator, and dishwasher. The adjacent dining area leads to a sliding door that opens to a covered patio, ideal for enjoying the outdoors.
The spacious primary suite offers a large closet and a private en-suite bathroom with a shower. Three additional generously sized bedrooms, one with direct access to the garage, and a hallway bathroom with a bathtub with shower, ensure plenty of room for family and guests.
Recent upgrades include new vinyl flooring, a remodeled kitchen, a new front door, a new garage door with new opener, and fresh exterior paint. The two-car attached garage with laundry facilities offers direct access to the home and an oversized driveway providing ample parking.
The beautifully landscaped backyard is an entertainer’s dream, featuring a vinyl patio cover perfect for evening dinners and gatherings, as well as a lush lawn with mountain views and an apple and avocado tree. Walking distance to Walnut High School and Middle and Elementary Schools, miles of hiking trails, parks, shopping centers, and fantastic restaurants, this home is also just minutes from major freeways, making it easy to commute to surrounding areas.
Property Details
Price:
$948,800
MLS #:
CV25030429
Status:
Active
Beds:
4
Baths:
2
Address:
20205 McGill Drive
Type:
Single Family
Subtype:
Single Family Residence
Neighborhood:
668walnut
City:
Walnut
Listed Date:
Feb 17, 2025
State:
CA
Finished Sq Ft:
1,398
ZIP:
91789
Lot Size:
7,336 sqft / 0.17 acres (approx)
Year Built:
1972
See this Listing
Mortgage Calculator
Schools
School District:
Walnut Valley Unified
High School:
Walnut
Interior
Appliances
Dishwasher, Disposal, Gas Range, Microwave, Refrigerator, Water Heater
Cooling
Central Air
Fireplace Features
Living Room
Flooring
Carpet, Vinyl
Heating
Central
Interior Features
Copper Plumbing Full, Open Floorplan, Quartz Counters, Tile Counters, Unfurnished
Exterior
Community Features
Sidewalks, Street Lights, Suburban
Garage Spaces
2.00
Lot Features
Back Yard, Cul- De- Sac, Front Yard, Landscaped, Lawn, Lot 6500-9999, Sprinkler System, Sprinklers In Front, Sprinklers In Rear, Sprinklers Timer
Parking Features
Direct Garage Access, Driveway, Garage, Garage Faces Front, Garage – Single Door, Garage Door Opener
Parking Spots
8.00
Pool Features
None
Roof
Composition
Security Features
Carbon Monoxide Detector(s), Smoke Detector(s)
Sewer
Public Sewer
Spa Features
None
Stories Total
1
View
Hills, Mountain(s), Neighborhood
Water Source
Public
Financial
Association Fee
0.00
Map
Community
- Address20205 McGill Drive Walnut CA
- Area668 – Walnut
- CityWalnut
- CountyLos Angeles
- Zip Code91789
Similar Listings Nearby
- 3287 E Holt Avenue
West Covina, CA$1,228,000
3.47 miles away
- 1668 Chestnut Hill Drive
Walnut, CA$1,205,000
1.80 miles away
- 174 E Navilla Place
Covina, CA$1,200,000
4.44 miles away
- 3541 N Shouse Avenue
Covina, CA$1,200,000
4.13 miles away
San Dimas, CA$1,200,000
4.65 miles away
- 418 Camino De Teodoro
Walnut, CA$1,200,000
1.02 miles away
- 1326 Via Esperanza
San Dimas, CA$1,199,888
4.29 miles away
- 16327 Amar Road
La Puente, CA$1,199,000
4.12 miles away
- 2639 Erica Avenue
West Covina, CA$1,198,000
2.25 miles away
- 446 N Del Sol Lane
Diamond Bar, CA$1,188,888
3.60 miles away
20205 McGill Drive
Walnut, CA
LIGHTBOX-IMAGES

















































































