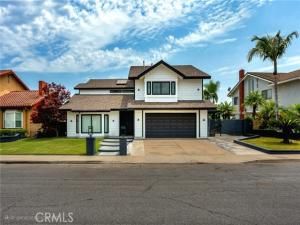Model-Perfect Turnkey Home – 4 Bedrooms, 3 Baths, Designer Furnishings Included.
This stunning two-story residence lives like a model home and is offered fully furnished with professionally designed interiors. Perfect for the busy executive seeking a time-saving, turnkey lifestyle—bring your luggage and move in.
Main Floor Bedroom Suite: Ideal for guests or multi-generational living.
Open Living Spaces: Glass doors extend to a covered loggia, pool, spa, and landscaped yard featuring a professionally installed putting green, valued at over $ 10,000.
Private Master Suite: Fireplace, sitting area, balcony with valley views, dual walk-in closets, spa tub, and separate shower. Includes a custom master closet and a designer bedroom set, valued at over $ 6,000.
Entertainment Room: Expansive second-level flex space currently featuring a pool table valued at over $10K, perfect for media, recreation, or retreat.
Loft Retreat: A flexible space above the master bath for use as an office, fitness area, or hobby space.
Additional Bedrooms: Three more bedrooms and one bath upstairs.
Custom Features & Upgrades:
Custom cabinetry in the living room, master closet, and bar area.
Electric LED fireplaces in the living room and master bedroom, both functioning as heaters.
Smart lighting system throughout, controlled via app.
Dual AC units: one downstairs and a brand-new unit upstairs.
Recent upgrades include new exterior paint, shower doors, and an upstairs storage cabinet.
The entire home features PEX piping, a whole-house water softener, and a filtration system.
Lifestyle Location:
Highly rated Stanley G. Oswalt Academy (K-8) is just over half a mile away.
Nearby Creekside Park has lighted baseball fields and community amenities.
Access to 30+ miles of equestrian, hiking, and biking trails.
This property combines model-home presentation, designer furnishings, and resort-style outdoor living—all ready for immediate occupancy.
This stunning two-story residence lives like a model home and is offered fully furnished with professionally designed interiors. Perfect for the busy executive seeking a time-saving, turnkey lifestyle—bring your luggage and move in.
Main Floor Bedroom Suite: Ideal for guests or multi-generational living.
Open Living Spaces: Glass doors extend to a covered loggia, pool, spa, and landscaped yard featuring a professionally installed putting green, valued at over $ 10,000.
Private Master Suite: Fireplace, sitting area, balcony with valley views, dual walk-in closets, spa tub, and separate shower. Includes a custom master closet and a designer bedroom set, valued at over $ 6,000.
Entertainment Room: Expansive second-level flex space currently featuring a pool table valued at over $10K, perfect for media, recreation, or retreat.
Loft Retreat: A flexible space above the master bath for use as an office, fitness area, or hobby space.
Additional Bedrooms: Three more bedrooms and one bath upstairs.
Custom Features & Upgrades:
Custom cabinetry in the living room, master closet, and bar area.
Electric LED fireplaces in the living room and master bedroom, both functioning as heaters.
Smart lighting system throughout, controlled via app.
Dual AC units: one downstairs and a brand-new unit upstairs.
Recent upgrades include new exterior paint, shower doors, and an upstairs storage cabinet.
The entire home features PEX piping, a whole-house water softener, and a filtration system.
Lifestyle Location:
Highly rated Stanley G. Oswalt Academy (K-8) is just over half a mile away.
Nearby Creekside Park has lighted baseball fields and community amenities.
Access to 30+ miles of equestrian, hiking, and biking trails.
This property combines model-home presentation, designer furnishings, and resort-style outdoor living—all ready for immediate occupancy.
Property Details
Price:
$1,600,000
MLS #:
CV25254556
Status:
Active
Beds:
4
Baths:
3
Type:
Single Family
Subtype:
Single Family Residence
Neighborhood:
668
Listed Date:
Nov 13, 2025
Finished Sq Ft:
3,138
Lot Size:
14,619 sqft / 0.34 acres (approx)
Year Built:
1985
See this Listing
Schools
School District:
Rowland Unified
Interior
Appliances
DW, GD, RF, WP, WLR, GER, GO, GR, BIR, GWH, HOD, WHU, WS
Bathrooms
3 Full Bathrooms
Cooling
CA, ZN
Flooring
TILE, WOOD
Laundry Features
GAS, IR, DINC, WH, WINC
Exterior
Architectural Style
RAN
Community Features
SDW, SL, PARK
Parking Spots
2
Roof
TLE
Security Features
SD, COD, FSDS
Financial
Map
Community
- Address19410 Empty Saddle RD Lot 35 Walnut CA
- CityWalnut
- CountyLos Angeles
- Zip Code91789
Market Summary
Current real estate data for Single Family in Walnut as of Nov 28, 2025
70
Single Family Listed
50
Avg DOM
408
Avg $ / SqFt
$1,083,387
Avg List Price
Property Summary
- 19410 Empty Saddle RD Lot 35 Walnut CA is a Single Family for sale in Walnut, CA, 91789. It is listed for $1,600,000 and features 4 beds, 3 baths, and has approximately 3,138 square feet of living space, and was originally constructed in 1985. The current price per square foot is $510. The average price per square foot for Single Family listings in Walnut is $408. The average listing price for Single Family in Walnut is $1,083,387.
Similar Listings Nearby
19410 Empty Saddle RD Lot 35
Walnut, CA


