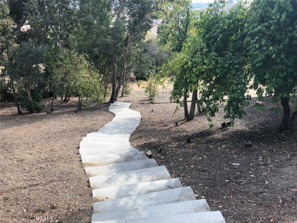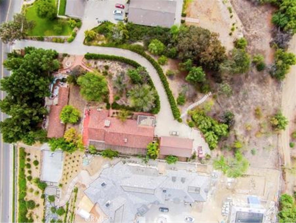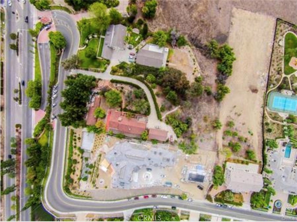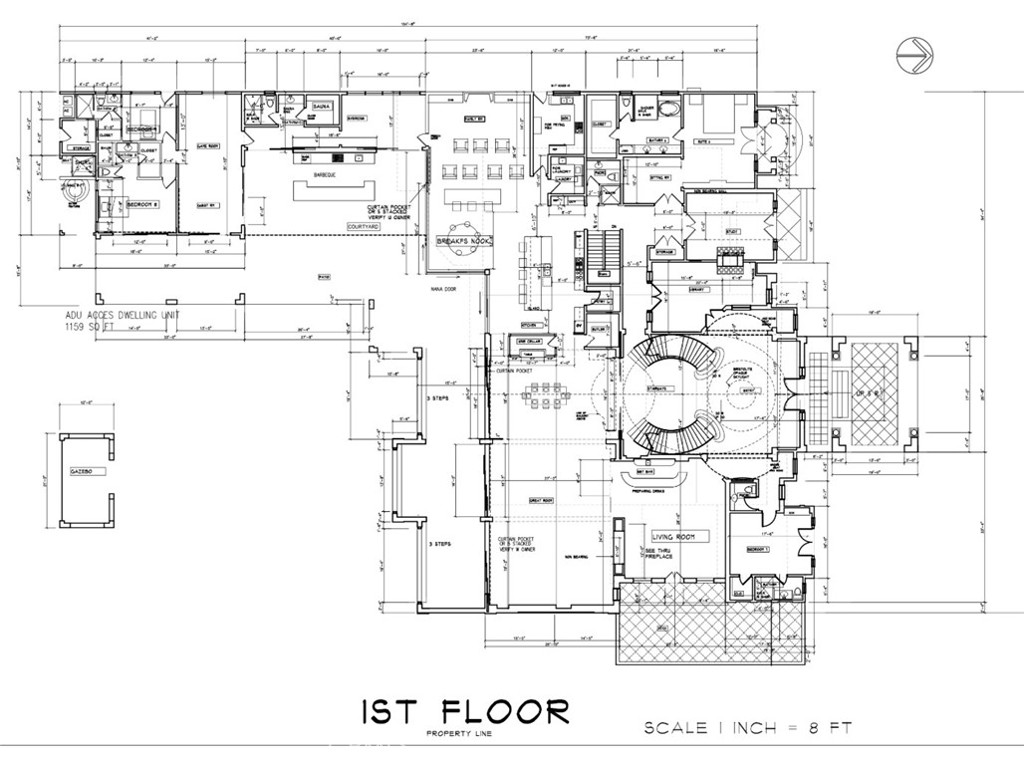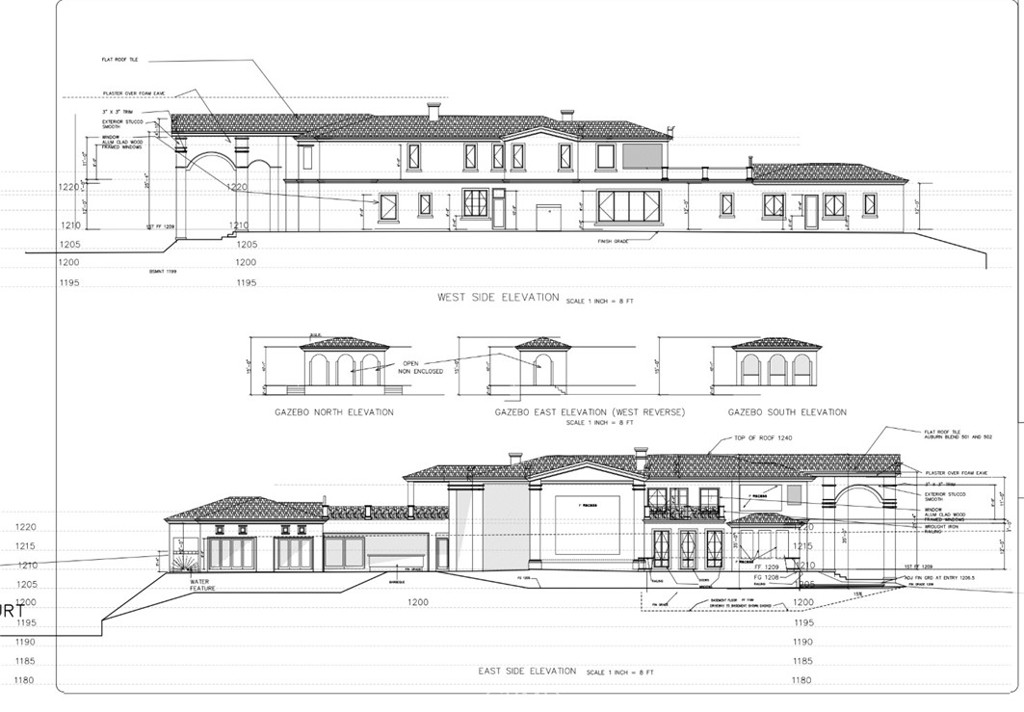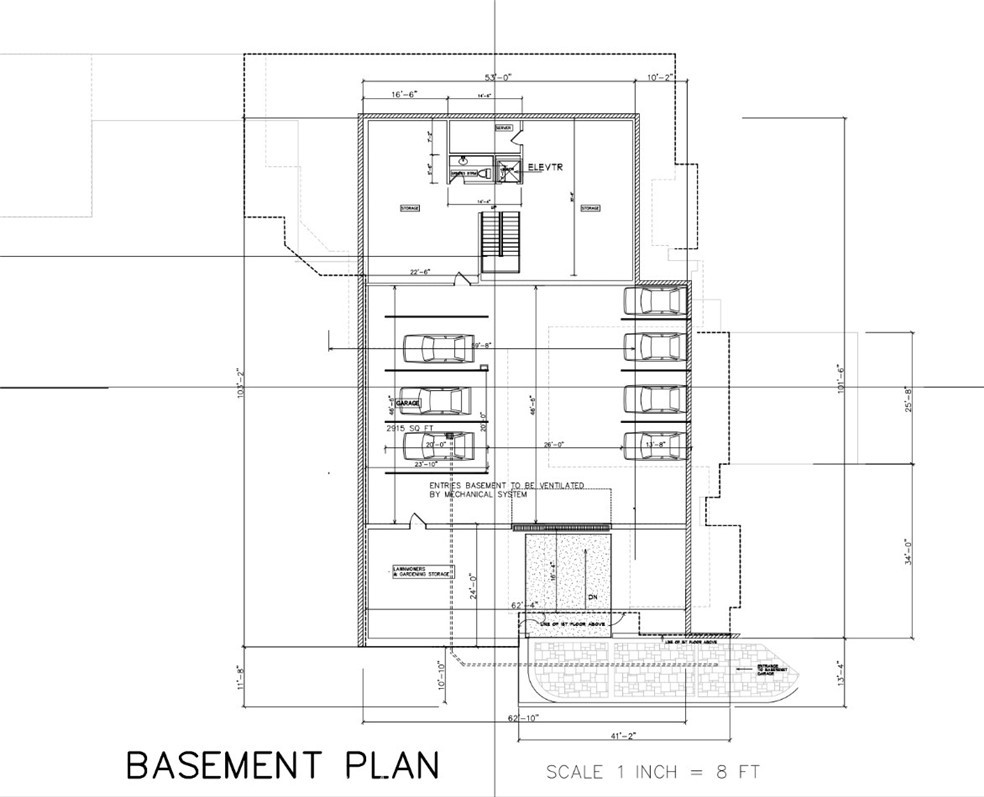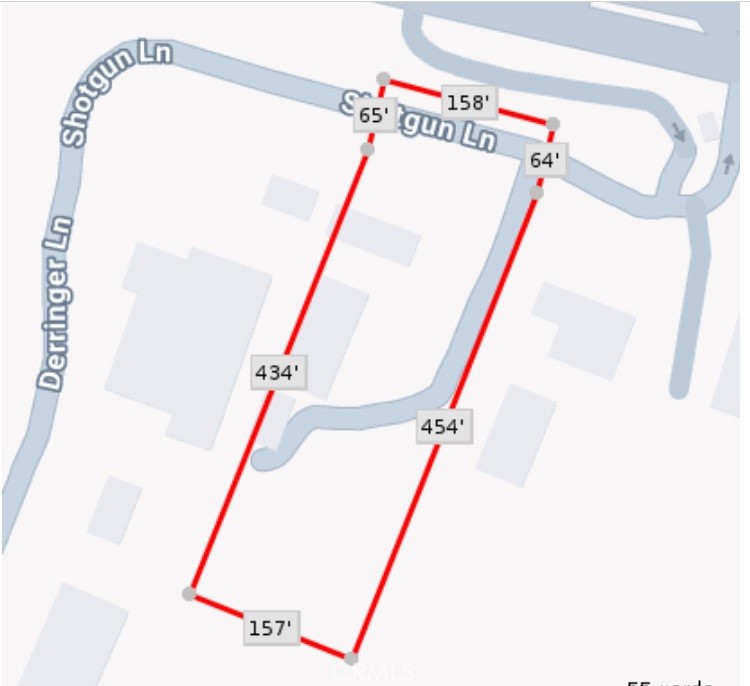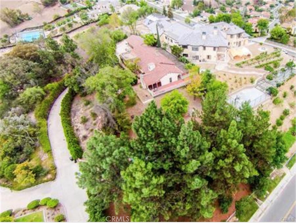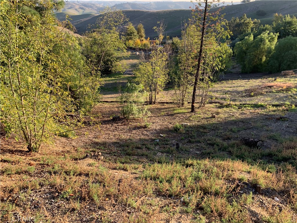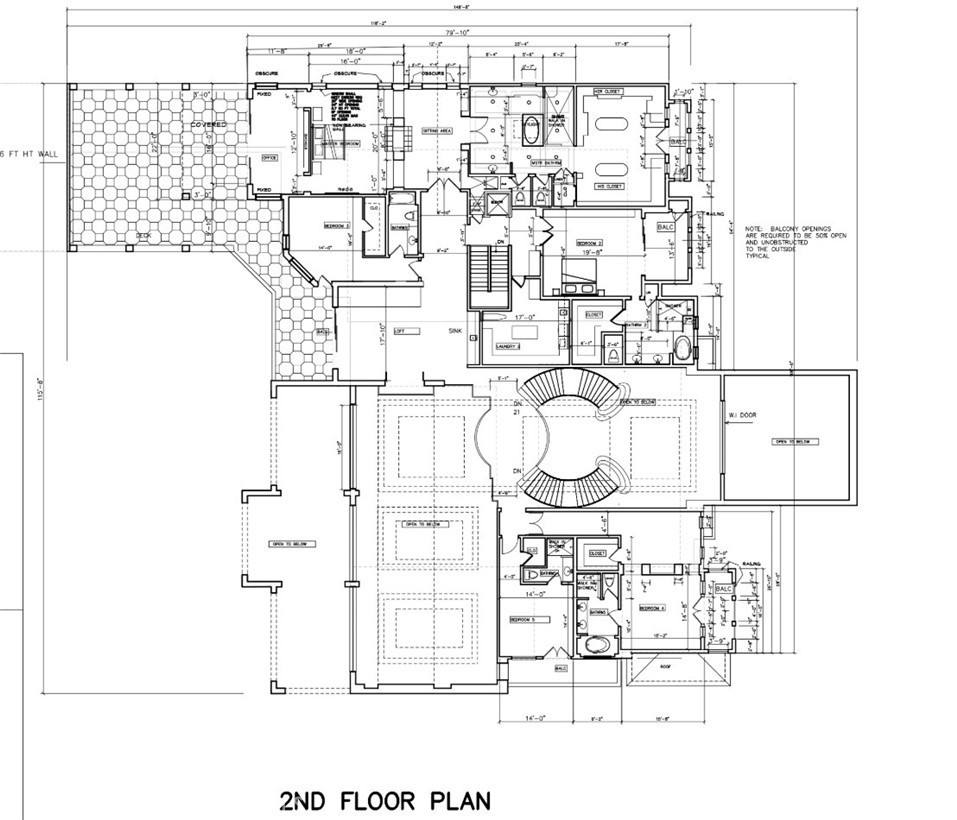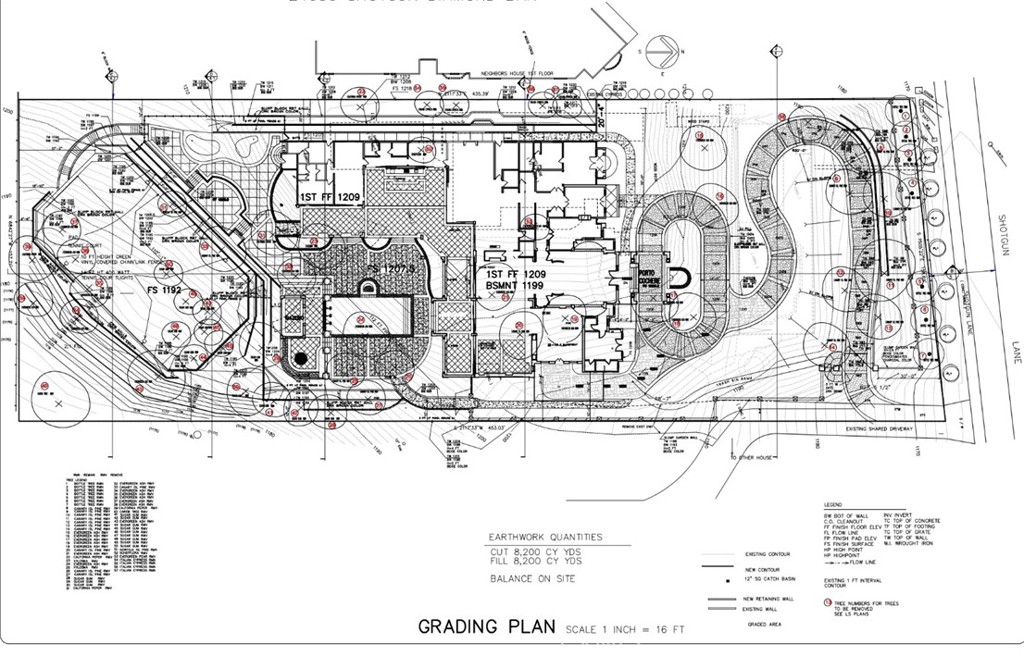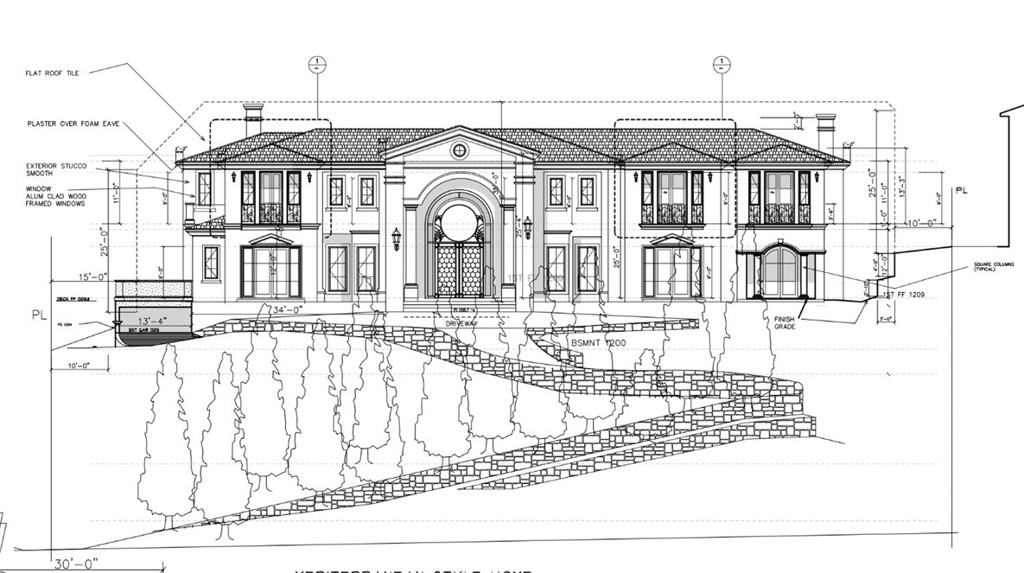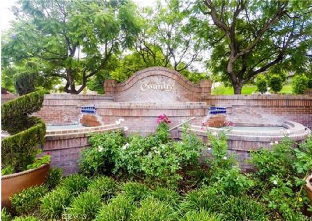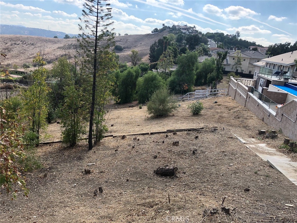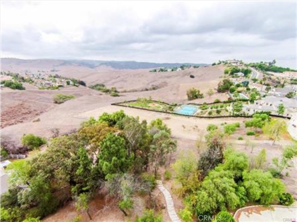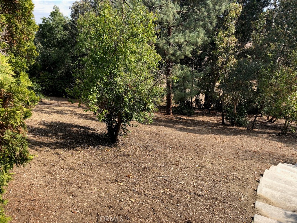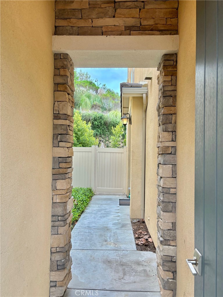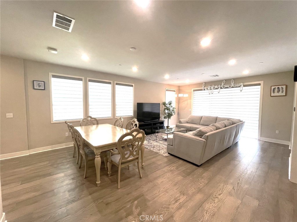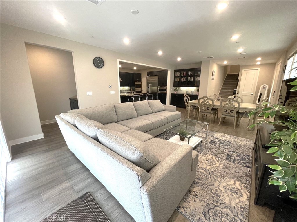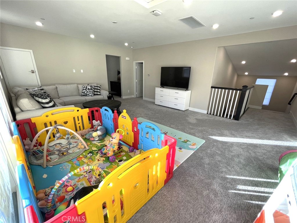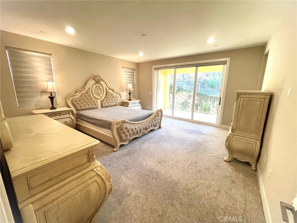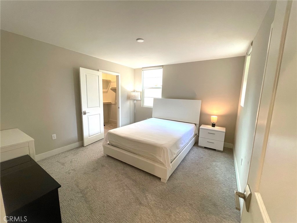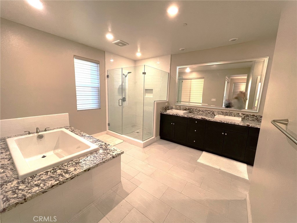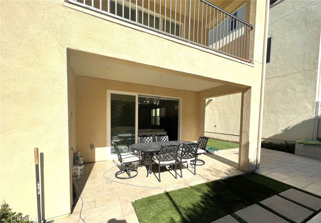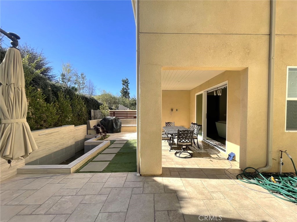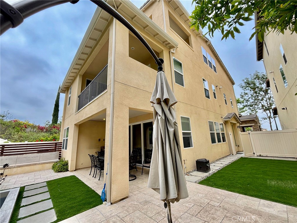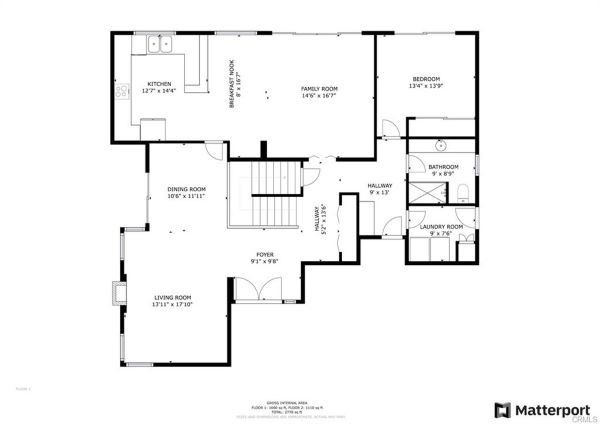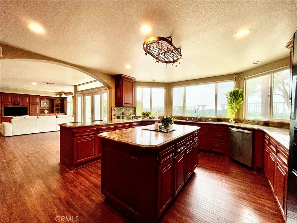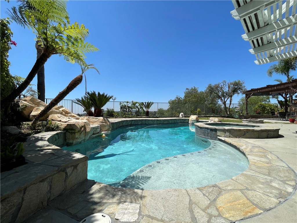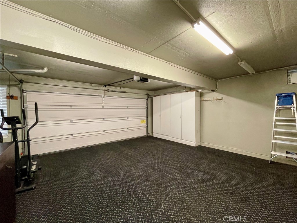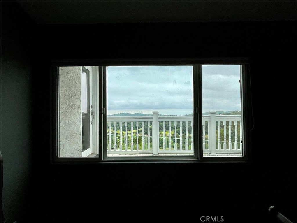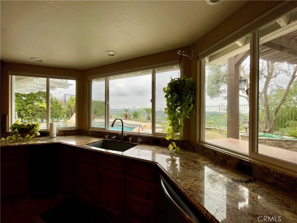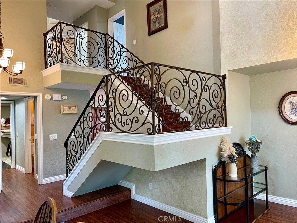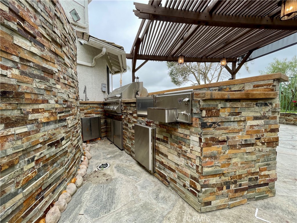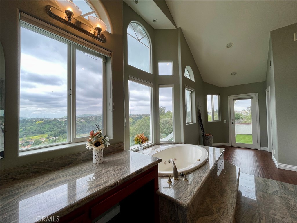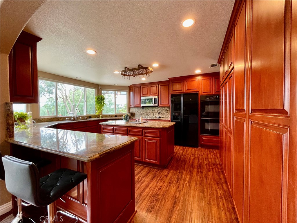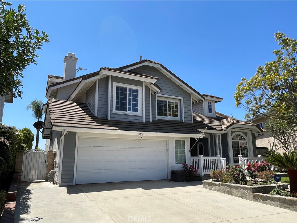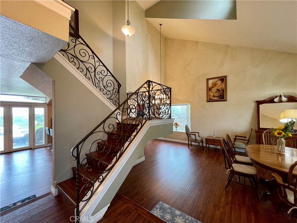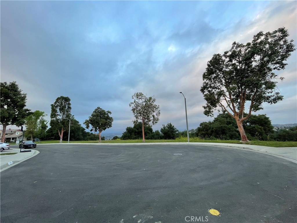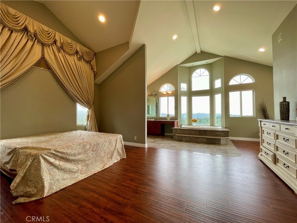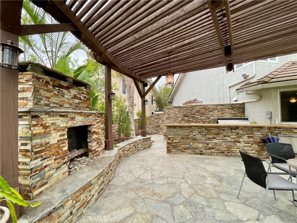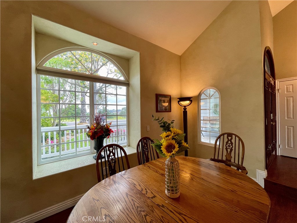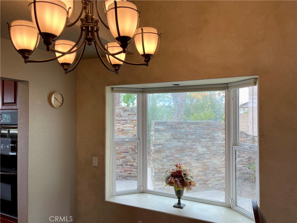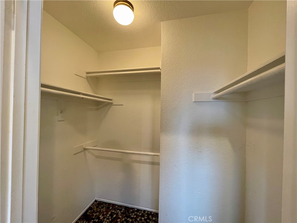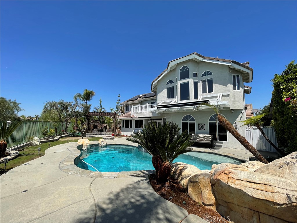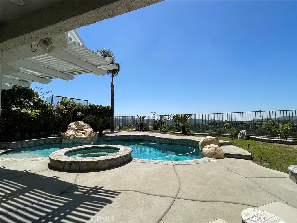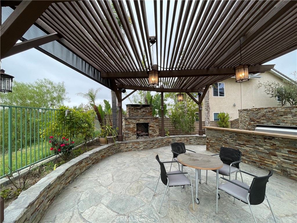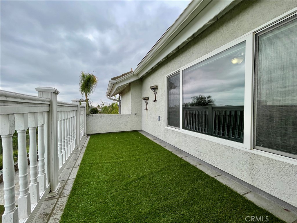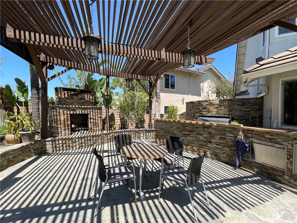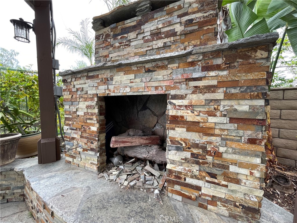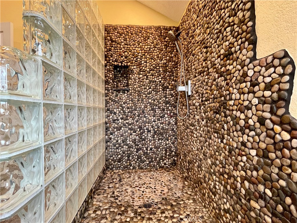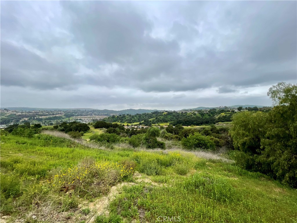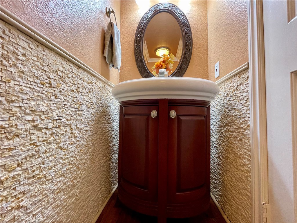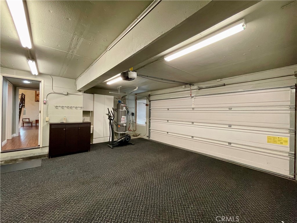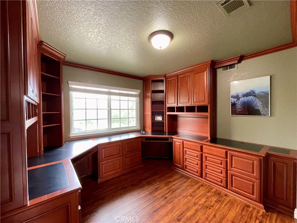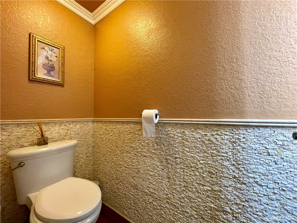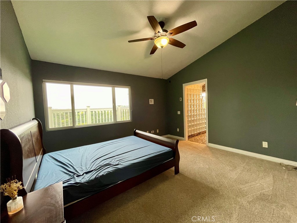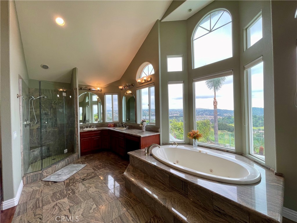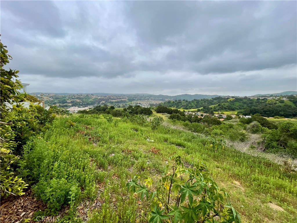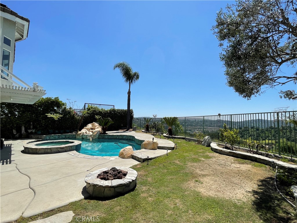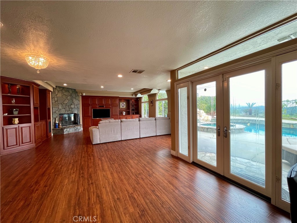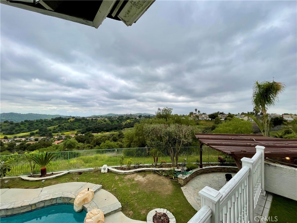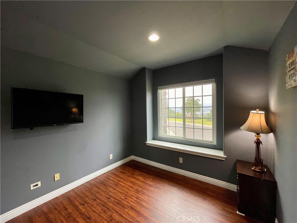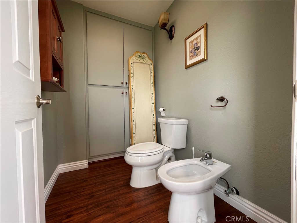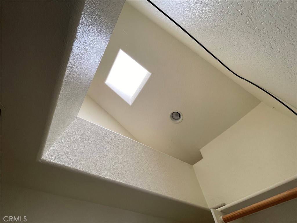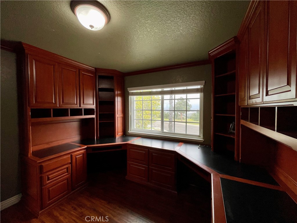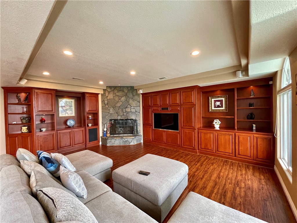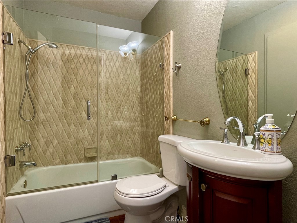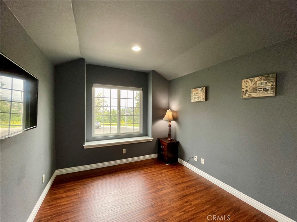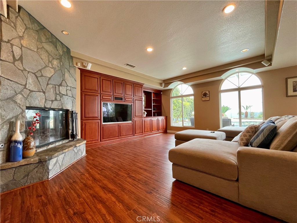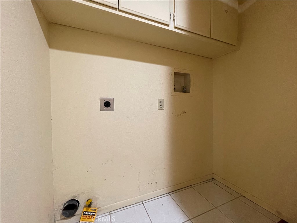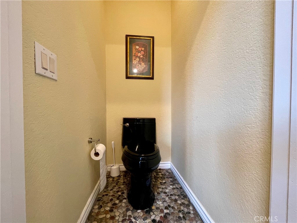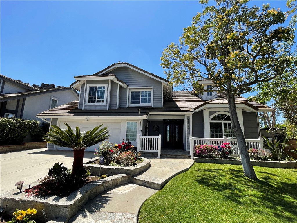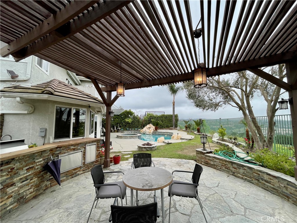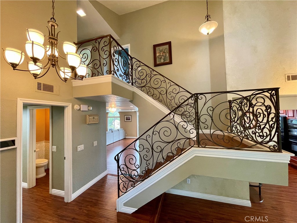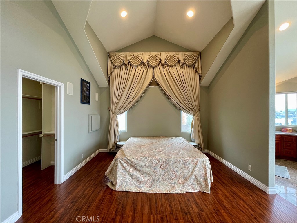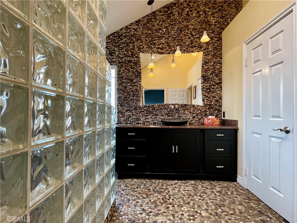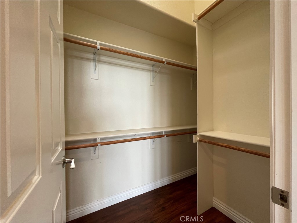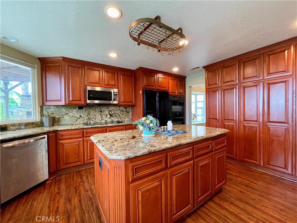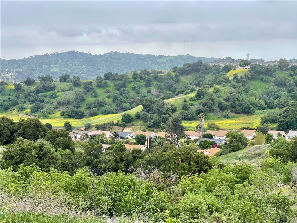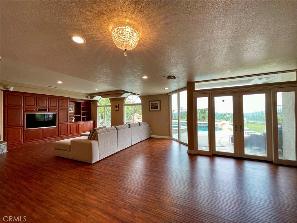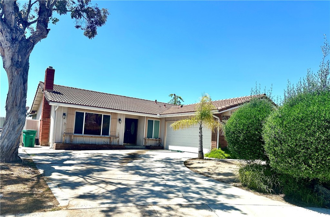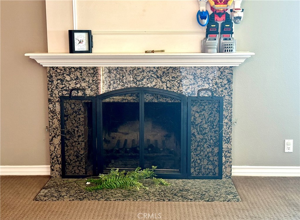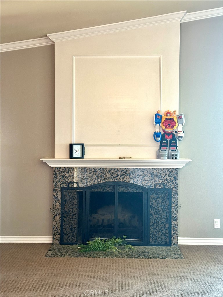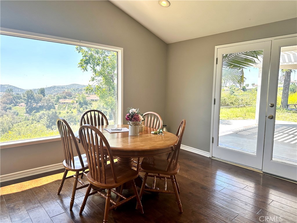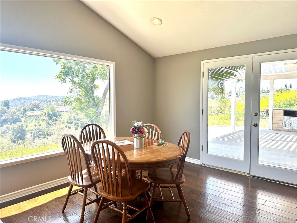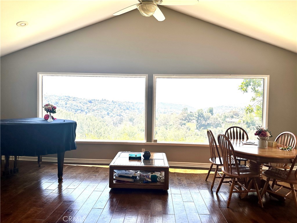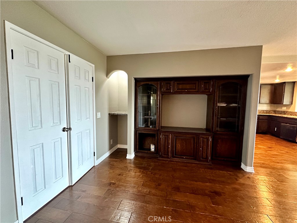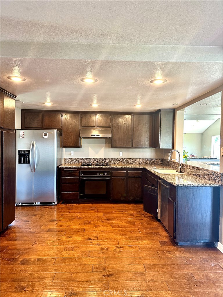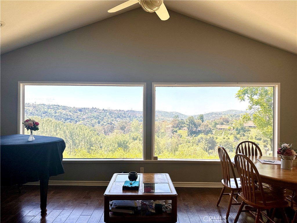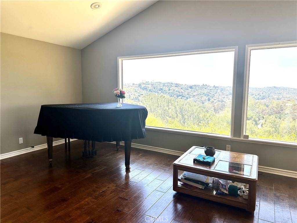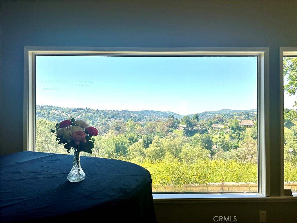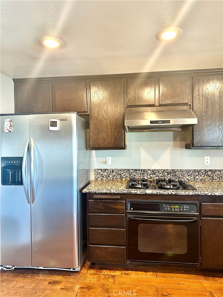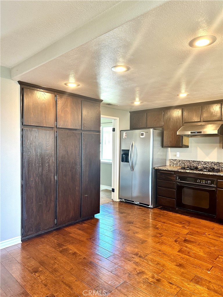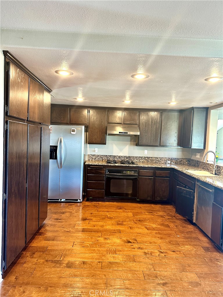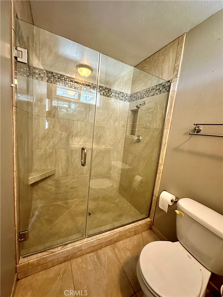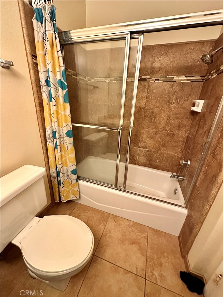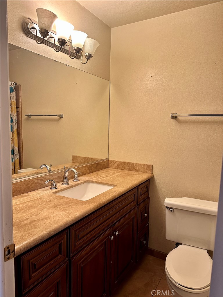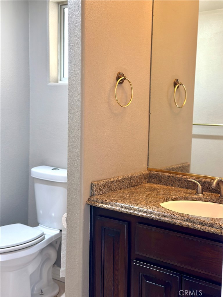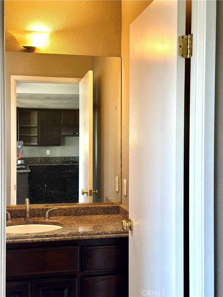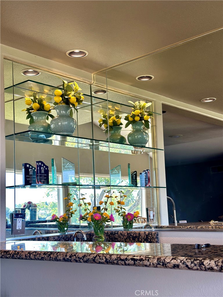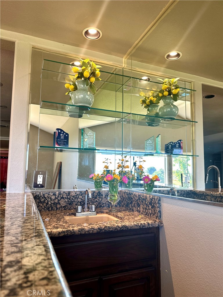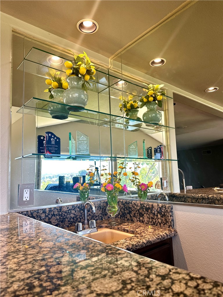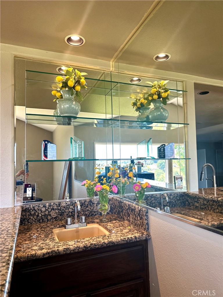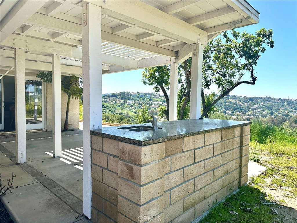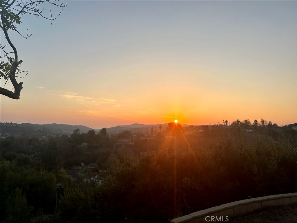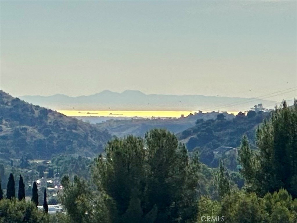Nestled on a quiet cul-de-sac, this beautiful home offers the perfect blend of tranquility, privacy, and convenience. Enjoy breathtaking mountain views, and in the winter, experience the scenic beauty of snow-capped peaks. Located within the highly-rated Walnut Valley Unified School District, this home is just a 5-minute drive to the top-rated Diamond Bar High School, and within walking distance to the 9/10-rated South Pointe Middle School and the district''s only bilingual elementary school, Walnut Elementary.
Transportation is a breeze, with easy access to both the 60 and 57 freeways within just 2 minutes. The home features energy-efficient LED recessed lighting throughout, ensuring a modern and eco-friendly atmosphere.
The spacious floor plan includes a main floor bedroom and bathroom, perfect for accommodating parents or guests. The first floor also boasts a grand two-story foyer, adding to the home''s elegant appeal. The kitchen features a cozy breakfast nook and a small bar counter adjacent to the family room, ideal for casual dining. The formal dining room comfortably seats 10, perfect for family gatherings and dinner parties.
Upstairs, you''ll find a large master suite with a private bath that includes a separate shower, Jacuzzi tub, and double sinks. Two additional bedrooms, each with a walk-in closet, share a well-appointed bathroom. The bonus room on the second floor is currently used as an office but can easily be converted into a fifth bedroom, providing even more flexibility.
Conveniently located near top colleges, including Mt. San Antonio College, Cal State Polytechnic University, and Cal State Fullerton, as well as shopping at H Mart, 99 Ranch, Costco and etc. The area also offers an abundance of international cuisine and entertainment options, ensuring that you have everything you need just minutes away.Don’t miss the opportunity to make this stunning home your own in one of Walnut’s most sought-after neighborhoods.
Transportation is a breeze, with easy access to both the 60 and 57 freeways within just 2 minutes. The home features energy-efficient LED recessed lighting throughout, ensuring a modern and eco-friendly atmosphere.
The spacious floor plan includes a main floor bedroom and bathroom, perfect for accommodating parents or guests. The first floor also boasts a grand two-story foyer, adding to the home''s elegant appeal. The kitchen features a cozy breakfast nook and a small bar counter adjacent to the family room, ideal for casual dining. The formal dining room comfortably seats 10, perfect for family gatherings and dinner parties.
Upstairs, you''ll find a large master suite with a private bath that includes a separate shower, Jacuzzi tub, and double sinks. Two additional bedrooms, each with a walk-in closet, share a well-appointed bathroom. The bonus room on the second floor is currently used as an office but can easily be converted into a fifth bedroom, providing even more flexibility.
Conveniently located near top colleges, including Mt. San Antonio College, Cal State Polytechnic University, and Cal State Fullerton, as well as shopping at H Mart, 99 Ranch, Costco and etc. The area also offers an abundance of international cuisine and entertainment options, ensuring that you have everything you need just minutes away.Don’t miss the opportunity to make this stunning home your own in one of Walnut’s most sought-after neighborhoods.
Property Details
Price:
$1,398,000
MLS #:
TR25092386
Status:
Active
Beds:
5
Baths:
3
Address:
1338 S Red Bluff Lane
Type:
Single Family
Subtype:
Single Family Residence
Neighborhood:
699notdefined
City:
Walnut
Listed Date:
Apr 25, 2025
State:
CA
Finished Sq Ft:
2,690
ZIP:
91789
Lot Size:
17,044 sqft / 0.39 acres (approx)
Year Built:
1981
See this Listing
Mortgage Calculator
Schools
School District:
Walnut Valley Unified
Elementary School:
Walnut
Middle School:
South Pointe
High School:
Diamond Bar
Interior
Accessibility Features
Parking
Appliances
Dishwasher, Gas Range
Cooling
Central Air
Fireplace Features
Living Room
Flooring
Bamboo, Laminate
Heating
Central
Interior Features
Beamed Ceilings, Copper Plumbing Full, Granite Counters, Recessed Lighting
Exterior
Community Features
Curbs, Sidewalks, Street Lights
Exterior Features
Rain Gutters
Fencing
Block, Wrought Iron
Garage Spaces
2.00
Lot Features
Cul- De- Sac
Parking Features
Garage
Parking Spots
2.00
Pool Features
None
Roof
Clay
Security Features
Carbon Monoxide Detector(s)
Sewer
Public Sewer
Spa Features
None
Stories Total
2
View
Mountain(s), Panoramic
Water Source
Public
Financial
Association Fee
0.00
Utilities
Electricity Connected, Natural Gas Connected, Water Connected
Map
Community
- Address1338 S Red Bluff Lane Walnut CA
- Area699 – Not Defined
- CityWalnut
- CountyLos Angeles
- Zip Code91789
Similar Listings Nearby
- 2450 Cameron Avenue
Covina, CA$1,800,000
4.56 miles away
- 24030 Shotgun Lane
Diamond Bar, CA$1,800,000
2.82 miles away
- 3012 cordova Court
West Covina, CA$1,800,000
4.56 miles away
- 2504 Martingail Drive
Covina, CA$1,799,000
4.64 miles away
- 20598 Shepherd Hills Drive
Diamond Bar, CA$1,799,000
0.52 miles away
- 21062 Quail Run Drive
Diamond Bar, CA$1,799,000
0.93 miles away
- 20122 Candleflame Court
Walnut, CA$1,798,000
0.91 miles away
- 21810 Paint Brush Lane
Diamond Bar, CA$1,790,000
1.23 miles away
- 3884 Whistle Train Road
Brea, CA$1,788,888
4.68 miles away
- 18178 Wellington Lane
Rowland Heights, CA$1,780,000
4.59 miles away
1338 S Red Bluff Lane
Walnut, CA
LIGHTBOX-IMAGES

















































































































