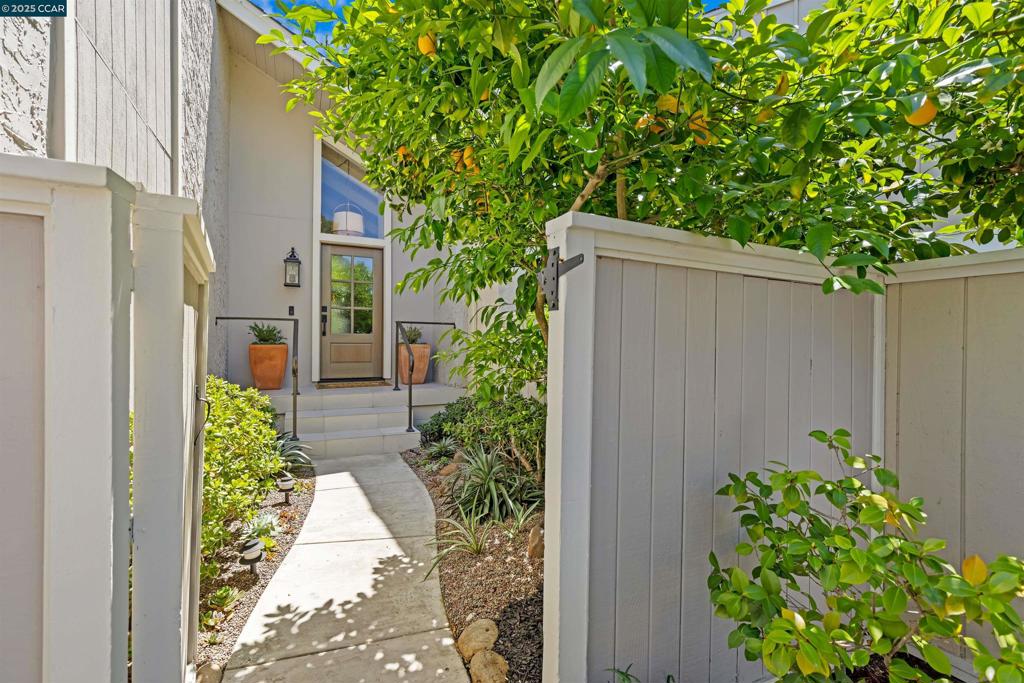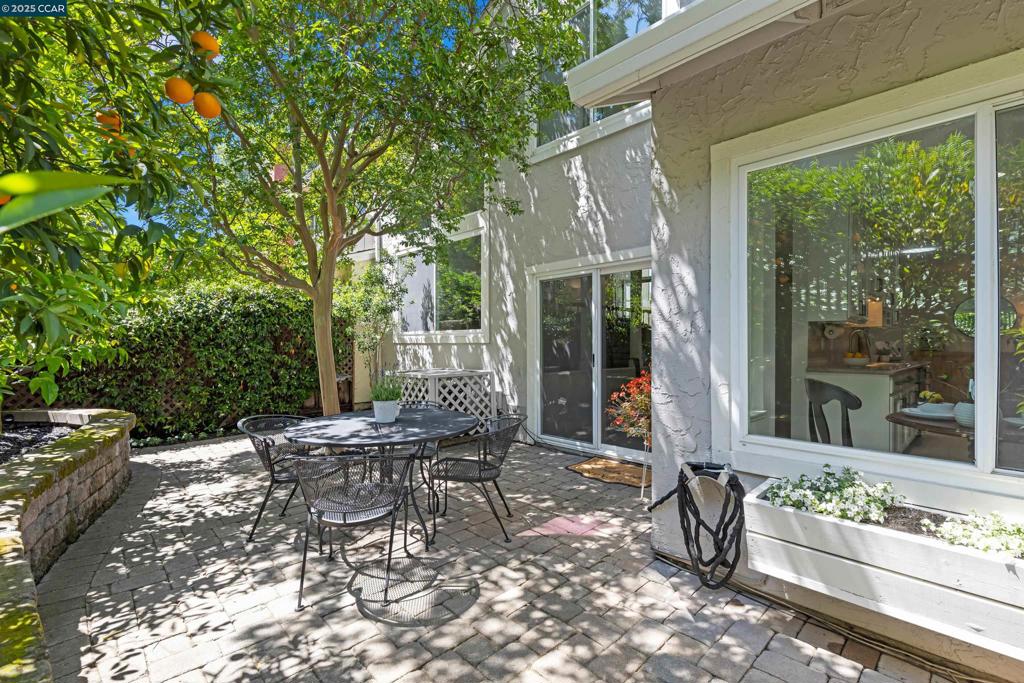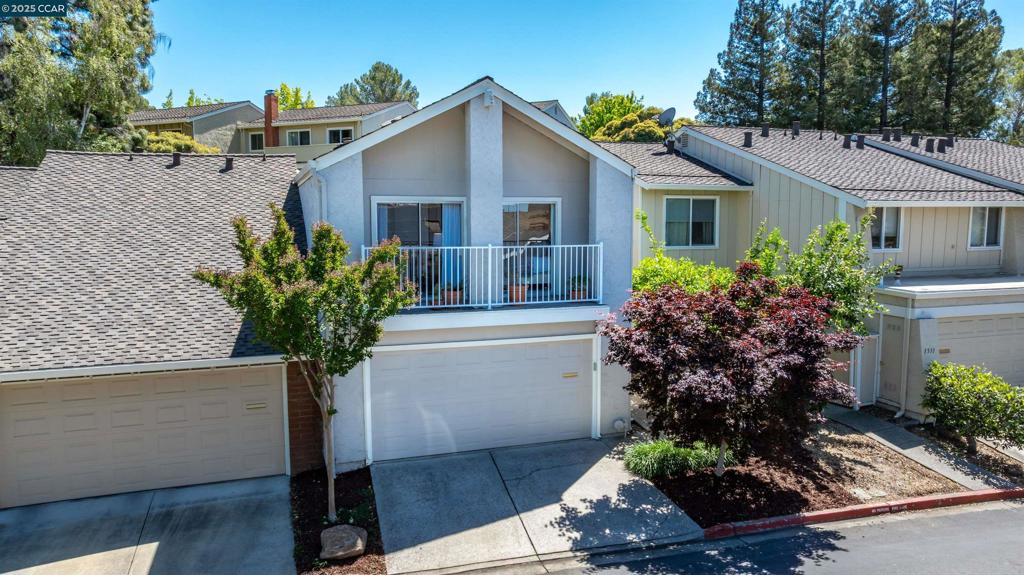The BEST Heather Farms has to offer! "Turn Key" is an understatement. Wonderful, updated split level floor plan. The Vaulted Ceiling Living Room with a wall of windows allowing in tons of natural light has new LVP Flooring and paint. Actually fresh paint on ceilings and walls! Just below the Living Room are the kitchen, dining area in kitchen, dining room, family room space, guest/half bath, laundry room and access to the attached 2 car garage. Located Upstairs are the Master Suite with 2 large closets, 2 spacious bedrooms and another full bath plus a HUGE hall closet ~ some have converted to an upstairs Laundry Room or Office. Super Private backyard patio with lush trees and landscaping perfect for BBQ’s outdoor entertaining. Located across the street from John Muir Hospital, and a stone’s throw from Heather Farms Park…PLUS all the Amenities that being part of Heather Farms HOA has to offer. Zoned to Northgate Schools.
Property Details
Price:
$1,049,000
MLS #:
41108199
Status:
Active
Beds:
3
Baths:
3
Type:
Townhouse
Subdivision:
HEATHER FARMS
Listed Date:
Aug 14, 2025
Finished Sq Ft:
1,578
Lot Size:
1,950 sqft / 0.04 acres (approx)
Year Built:
1972
See this Listing
Schools
School District:
Mount Diablo
Interior
Bathrooms
2 Full Bathrooms, 1 Half Bathroom
Cooling
Central Air
Flooring
Vinyl, Carpet
Heating
Forced Air
Exterior
Architectural Style
Traditional
Association Amenities
Clubhouse, Pool, Tennis Court(s), Maintenance Grounds, Insurance
Construction Materials
Stucco, Wood Siding
Parking Features
Garage
Parking Spots
2.00
Roof
Shingle
Financial
HOA Name
HEATHER FARMS HOA
Map
Community
- Address1513 Siskiyou Dr Walnut Creek CA
- SubdivisionHEATHER FARMS
- CityWalnut Creek
- CountyContra Costa
- Zip Code94598
Subdivisions in Walnut Creek
- 2ND WC MUTUAL
- ACALANES
- ASHFORD COURT
- BANCROFT
- BEACON RIDGE
- BUENA VISTA
- CARRIAGE PLACE
- CARRIAGE SQUARE
- CASTLE HILL
- CC VILLAS
- CIVIC
- CONTRA COSTA
- COUNTRYWOD
- COUNTRYWOOD
- CREEKSIDE
- DEWINGPAEA
- DIABLO HILLS
- DOWNTOAREA
- DOWNTOREEK
- DOWNTOWN W.CREEK
- FIRST WALNUT CRK
- FOUNTAIN SPRINGS
- GARDENS OF W.C.
- GREENWOOD
- GREENWOOD CONDOS
- HEATHER FARMS
- KEYS CONDOS
- LARKEY
- LARKEY AREA
- LARKEY PARK
- LARKEYPARK
- LARKWOOD
- LIVORNA ESTATES
- MAIN CHANCE ESTS
- Mis-Match
- MONTECITO
- NORTH GATE
- NORTHGATE
- NORTHGATE AREA
- OAK CREEK
- OAK RD STATION
- OAK ROAD STATION
- PALOSVERDE
- PARKMEAD
- PINEBROOK VILLAS
- PINNACLE RIDGE
- QUAIL RIDGE
- RANCH SAN MIGUEL
- ROSSMOOR
- ROSSMOOR #2
- ROSSMOOR PKWY
- RUDGEAR
- RUDGEAR HILLS
- RUDGEAR MEADOWS
- SAN LUIS GARDENS
- SAN MARCO
- SAN MIGUEL
- SARANAP
- SKYWEST
- SOUTH WALNUT CR
- SPRINGBROOK
- STATION WEST
- STATIONWET
- SUMMIT RIDGE
- SUNNY WEST
- SUNNYVALE
- THE HEIGHTS
- THE HILL
- THE KEYS
- THE VILLAS
- THE WOODLANDS
- TICE VALLEY
- WALDEN AREA
- WALNUT CREEK
- WALNUT CREEK 49
- WALNUT EAST
- WALNUT GREEN
- WALNUT HEIGHTS
- WALNUTCR49
- WALNUTCREK
- WALNUTHETS
- WALNUTPARK
- WATERFORD
- WATERFORD SOUTH
- WESLEY SQUARE
- WOODLAND
- YGNACIO TERRACE
Market Summary
Current real estate data for Townhouse in Walnut Creek as of Oct 22, 2025
26
Townhouse Listed
104
Avg DOM
545
Avg $ / SqFt
$924,965
Avg List Price
Property Summary
- Located in the HEATHER FARMS subdivision, 1513 Siskiyou Dr Walnut Creek CA is a Townhouse for sale in Walnut Creek, CA, 94598. It is listed for $1,049,000 and features 3 beds, 3 baths, and has approximately 1,578 square feet of living space, and was originally constructed in 1972. The current price per square foot is $665. The average price per square foot for Townhouse listings in Walnut Creek is $545. The average listing price for Townhouse in Walnut Creek is $924,965.
Similar Listings Nearby
1513 Siskiyou Dr
Walnut Creek, CA












































