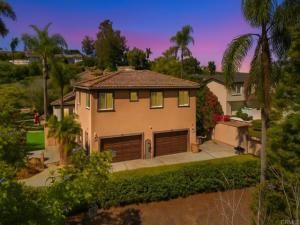Spacious home on a large half-acre lot surrounded by sweeping mountain views! A long double driveway leads you to the entry, where soaring ceilings welcome you inside. The living room is warm and inviting with wood floors, a welcoming stone fireplace, and large windows that fill the space with natural light. From here, step into the dining room with travertine flooring and an elegant chandelier—perfect for gatherings. A versatile bonus room on the first floor makes an ideal playroom or home office. The heart of the home is the kitchen, featuring rich wood cabinetry, granite countertops, a walk-in pantry, double oven, and center island with bar seating. It connects seamlessly to a breakfast nook framed by bay windows and a spacious family room with a second fireplace and sliding doors to the backyard. Outside, the expansive lot offers a picnic area, firepit, and endless space for entertaining, gardening, and endless possibilities! A full bathroom is also located on the first floor, along with a full-size laundry room with plenty of storage and access to the oversized 4-car garage. Upstairs, a large skylit loft provides even more living space. The primary suite is a true retreat, complete with its own fireplace, sitting area, and a large private balcony to enjoy serene mountain views. The updated ensuite bathroom includes a soaking tub, walk-in shower, double sinks, and an enormous walk-in closet with boundless potential. Four additional large bedrooms and two more updated full bathrooms provide plenty of room for family and guests. Additional upgrades include custom ceiling fans, stylish light fixtures, and solar for energy efficiency. All in a great location close to schools, shopping, restaurants, and just 15 minutes from the beach!
Property Details
Price:
$1,290,000
MLS #:
NDP2509924
Status:
Active
Beds:
6
Baths:
4
Type:
Single Family
Subtype:
Single Family Residence
Neighborhood:
92084
Listed Date:
Oct 23, 2025
Finished Sq Ft:
3,639
Lot Size:
22,216 sqft / 0.51 acres (approx)
Year Built:
2000
See this Listing
Schools
School District:
Vista Unified
Interior
Appliances
DW, FZ, IM, MW, GO, GR, GS, BIR, _6BS, CO, DO, TW
Bathrooms
4 Full Bathrooms
Cooling
CA, WW, HE, WHF
Flooring
TILE, LAM, STON, WOOD, CARP
Heating
SO, WL, CF, DUC
Laundry Features
GAS, IR
Exterior
Architectural Style
CB
Community Features
FHL, PARK, HIKI, BIKI
Exterior Features
AW, BQ, LIT, RG
Parking Spots
8
Roof
SHN, SLT, SPT
Financial
Map
Community
- AddressYork DR Vista CA
- CityVista
- CountySan Diego
- Zip Code92084
Subdivisions in Vista
Market Summary
Current real estate data for Single Family in Vista as of Nov 21, 2025
184
Single Family Listed
81
Avg DOM
426
Avg $ / SqFt
$881,943
Avg List Price
Property Summary
- York DR Vista CA is a Single Family for sale in Vista, CA, 92084. It is listed for $1,290,000 and features 6 beds, 4 baths, and has approximately 3,639 square feet of living space, and was originally constructed in 2000. The current price per square foot is $354. The average price per square foot for Single Family listings in Vista is $426. The average listing price for Single Family in Vista is $881,943.
Similar Listings Nearby
York DR
Vista, CA


