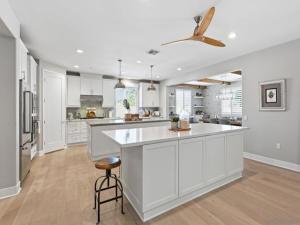Luxurious Single-Level Living w Designer Touches! Welcome to this beautifully enhanced home w $200,000 in recent upgrades. This 3,129 SF home on .57 AC, features 3 BDs + office & 3.5 BAs, offering an impeccably designed open layout for relaxation & grand gatherings. Home office is designed w custom cabinetry & designer details. At the heart of this home lies the gourmet kitchen, a chef’s dream, boasting high-end appliances & dual islands–perfect for entertaining. Adjacent dining room w brick wall feature, 2 wine refrigerators, custom seating & beams. Spacious family room area w fireplace & room for a large TV! The primary suite is a haven of tranquility, featuring shiplap designer wall molding & custom fireplace; complete w a lavish en-suite bathroom, w over-sized mirrors, dbl shower heads & large soaker tub & a walk-in closet complete w custom built-ins. Add’l bedrooms have ensuites. Embrace outdoor living w a beautiful, covered veranda adorned w Italian tile & plenty of seating, leading to a built-in BBQ w a bar. The landscaped backyard is a private sanctuary, featuring a hot tub & lawn game area, ideal for memorable gatherings & serene evenings under the stars. The ample yard space offers potential for an ADU, pool, &/or tot lot. Upgraded security system, Fully owned SOLAR panels w Enphase per-panel monitoring system. New front xeriscape landscaping w decomposed granite. Garage offers epoxy floors, dual tankless water heaters & cabinetry. Large driveway for 7 cars &/or RV. Perfectly located, a property that blends sophistication w convenience, the best of Vista living! Custom designer details include but not limited to; hardwood flooring throughout, designer carpeting with waterproof pads througout, wood shutters throughout, coffered ceiling, wainscoting, custom lighting, LED recessed lighting, sleek ceiling fans, decorative tile, counters with leathered granite & quartz, 2 full sized islands in kitchen & family room area, custom pendant lighting, added shelving in pantry. Dining room with brick wall feature, 2 separate wine refrigerators, custom seating & beams. Primary bedroom with shiplap, designer wall molding on walls, fireplace & primary bath has large walk-in closet with custom designed built-ins, over-sized mirrors, double shower heads & large soaker tub. The oversized home office is designed with custom cabinetry & shelving. Upgraded security system, Solar panels with an enphase solar system. New front xeriscape landscaping with decomposed granite. Garage offers storage, dual tankless water heaters, cabinetry & epoxy floors- ample driveway space for 7 cars or an RV.
Property Details
Price:
$1,675,000
MLS #:
250043319SD
Status:
Active
Beds:
3
Baths:
4
Type:
Single Family
Subtype:
Single Family Residence
Neighborhood:
92081
Listed Date:
Nov 4, 2025
Finished Sq Ft:
3,129
Lot Size:
24,829 sqft / 0.57 acres (approx)
Year Built:
2020
See this Listing
Schools
Interior
Appliances
DW, FZ, GD, IM, MW, RF, BIR, EO, BBQ, BI, CO, CT, GWH, TW
Bathrooms
3 Full Bathrooms, 1 Half Bathroom
Cooling
CA, DL, ELC, ZN, ES, SR13
Flooring
WOOD, CARP
Heating
FA, GAS, SO, ZN, FIR
Laundry Features
ELC, GAS, IR, IN
Exterior
Architectural Style
MOD
Construction Materials
STC, WOD
Parking Spots
9
Roof
CON
Security Features
SD, COD, FSDS, FS
Financial
HOA Fee
$278
HOA Frequency
MO
Map
Community
- AddressGlin Ct Vista CA
- CityVista
- CountySan Diego
- Zip Code92081
Subdivisions in Vista
Market Summary
Current real estate data for Single Family in Vista as of Nov 19, 2025
148
Single Family Listed
61
Avg DOM
434
Avg $ / SqFt
$872,475
Avg List Price
Property Summary
- Glin Ct Vista CA is a Single Family for sale in Vista, CA, 92081. It is listed for $1,675,000 and features 3 beds, 4 baths, and has approximately 3,129 square feet of living space, and was originally constructed in 2020. The current price per square foot is $535. The average price per square foot for Single Family listings in Vista is $434. The average listing price for Single Family in Vista is $872,475.
Similar Listings Nearby
Glin Ct
Vista, CA


