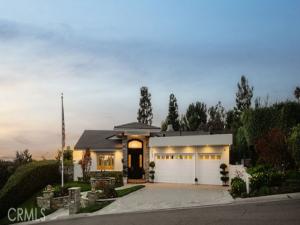Arguably one of the best locations in all of Villa Park- this one-of-a-kind single-level estate captures sweeping coastal views stretching from Downtown LA to Catalina and Newport Coast. Originally rebuilt from the ground up in 2002 and recently refreshed with a newer concrete roof, new AC unit, new carpet and paint, and a Generac whole-house generator, the home blends timeless craftsmanship with modern sophistication.
A smart-home integrated through Vivint, the residence also features solar panels, a hard-wired security system with cameras, and an open, light-filled layout with soaring ceilings, smooth-coated walls, and five spacious bedrooms. You’re greeted by rich hardwood flooring and refined architectural details that set the tone for the home’s elevated style.
The elegant kitchen opens to a warm and inviting family room anchored by a dramatic copper fireplace, wet bar, and panoramic windows framing endless views.
Outdoors, experience a private resort-style setting with newer vinyl pergolas, a spa, built-in BBQ kitchen with bar seating, firepit lounge, and a putting green—perfect for year-round entertaining.
Additional highlights include a large epoxy-coated garage with built-in storage and workshop space, along with three finished attic areas providing ample storage. Every detail reflects quality, comfort, and the best of Southern California living.
A smart-home integrated through Vivint, the residence also features solar panels, a hard-wired security system with cameras, and an open, light-filled layout with soaring ceilings, smooth-coated walls, and five spacious bedrooms. You’re greeted by rich hardwood flooring and refined architectural details that set the tone for the home’s elevated style.
The elegant kitchen opens to a warm and inviting family room anchored by a dramatic copper fireplace, wet bar, and panoramic windows framing endless views.
Outdoors, experience a private resort-style setting with newer vinyl pergolas, a spa, built-in BBQ kitchen with bar seating, firepit lounge, and a putting green—perfect for year-round entertaining.
Additional highlights include a large epoxy-coated garage with built-in storage and workshop space, along with three finished attic areas providing ample storage. Every detail reflects quality, comfort, and the best of Southern California living.
Property Details
Price:
$3,199,000
MLS #:
OC25258468
Status:
Active
Beds:
5
Baths:
4
Type:
Single Family
Subtype:
Single Family Residence
Neighborhood:
73
Listed Date:
Nov 13, 2025
Finished Sq Ft:
4,063
Lot Size:
25,700 sqft / 0.59 acres (approx)
Year Built:
1973
See this Listing
Schools
School District:
Orange Unified
Elementary School:
Serrano
Middle School:
Cerro Villa
High School:
Villa Park
Interior
Appliances
DW, MW, RF, GR, BIR, DO, HOD, WOD, WS
Bathrooms
3 Full Bathrooms, 1 Half Bathroom
Cooling
CA
Flooring
WOOD, CARP
Heating
CF
Laundry Features
GAS, IR, WH
Exterior
Architectural Style
CB
Community Features
CRB
Construction Materials
STC
Exterior Features
BQ, LIT, RG
Parking Spots
3
Roof
CON
Security Features
SS, SD, COD
Financial
Map
Community
- AddressDaron DR Lot 35 Villa Park CA
- CityVilla Park
- CountyOrange
- Zip Code92861
Subdivisions in Villa Park
Market Summary
Current real estate data for Single Family in Villa Park as of Nov 19, 2025
17
Single Family Listed
44
Avg DOM
532
Avg $ / SqFt
$2,356,321
Avg List Price
Property Summary
- Daron DR Lot 35 Villa Park CA is a Single Family for sale in Villa Park, CA, 92861. It is listed for $3,199,000 and features 5 beds, 4 baths, and has approximately 4,063 square feet of living space, and was originally constructed in 1973. The current price per square foot is $787. The average price per square foot for Single Family listings in Villa Park is $532. The average listing price for Single Family in Villa Park is $2,356,321.
Similar Listings Nearby
Daron DR Lot 35
Villa Park, CA


