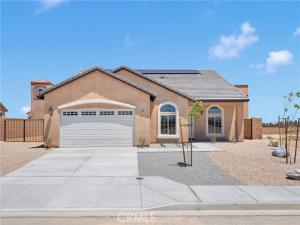PRICE IMPROVEMENT! BUILDER WANTS THESE SOLD AND WILL LOOK AT ALL OFFERS!!! ASK ABOUT OUR BUYER INCENTIVES! RV ACCESS AND POOL SIZE LOT!!! Beautiful New Construction Home with Smart Design and Stylish Finishes!
Welcome to this beautifully crafted 3-bedroom, 3-bathroom home featuring 2,166 sq ft of spacious living, a 2-car garage, and modern comforts throughout. Step inside to find a flexible den, a formal dining room, and an abundance of natural light filling every corner.
The heart of the home is the upgraded kitchen, showcasing rich chocolate shaker cabinets, elegant quartz countertops, warm laminate flooring, a coffee bar area, and a large walk-in pantry—perfect for everyday living and entertaining. The open family room flows seamlessly from the kitchen, creating a welcoming space for gatherings.
Enjoy the privacy of a split floor plan, with a generously sized primary suite that includes a double-sink vanity, walk-in closet, and a bright, relaxing atmosphere. Two additional bedrooms and bathrooms offer comfort and flexibility for family, guests, or a home office.
Outside, the backyard features a stucco-covered patio, block wall fencing, wrought iron gates, and RV access, ready for your personal touch. Energy-efficient features include a tankless water heater and solar panels (with lease or purchase options).
Located close to freeway access, shopping, dining, and more, this move-in-ready home offers space, style, and convenience—a perfect place to call home!
Welcome to this beautifully crafted 3-bedroom, 3-bathroom home featuring 2,166 sq ft of spacious living, a 2-car garage, and modern comforts throughout. Step inside to find a flexible den, a formal dining room, and an abundance of natural light filling every corner.
The heart of the home is the upgraded kitchen, showcasing rich chocolate shaker cabinets, elegant quartz countertops, warm laminate flooring, a coffee bar area, and a large walk-in pantry—perfect for everyday living and entertaining. The open family room flows seamlessly from the kitchen, creating a welcoming space for gatherings.
Enjoy the privacy of a split floor plan, with a generously sized primary suite that includes a double-sink vanity, walk-in closet, and a bright, relaxing atmosphere. Two additional bedrooms and bathrooms offer comfort and flexibility for family, guests, or a home office.
Outside, the backyard features a stucco-covered patio, block wall fencing, wrought iron gates, and RV access, ready for your personal touch. Energy-efficient features include a tankless water heater and solar panels (with lease or purchase options).
Located close to freeway access, shopping, dining, and more, this move-in-ready home offers space, style, and convenience—a perfect place to call home!
Property Details
Price:
$509,900
MLS #:
HD25133541
Status:
P
Beds:
3
Baths:
3
Type:
Single Family
Subtype:
Single Family Residence
Neighborhood:
vic
Listed Date:
Oct 22, 2025
Finished Sq Ft:
2,166
Lot Size:
9,815 sqft / 0.23 acres (approx)
Year Built:
2023
See this Listing
Schools
School District:
Victor Valley Unified
Interior
Appliances
DW, MW, GO, GR, TW
Bathrooms
2 Full Bathrooms, 1 Half Bathroom
Cooling
CA
Flooring
LAM, CARP
Heating
CF
Laundry Features
IR, IN
Exterior
Community Features
SDW, CRB
Parking Spots
4
Roof
TLE
Financial
Map
Community
- AddressPablo CT Lot 4 Victorville CA
- CityVictorville
- CountySan Bernardino
- Zip Code92395
Market Summary
Current real estate data for Single Family in Victorville as of Oct 28, 2025
348
Single Family Listed
46
Avg DOM
223
Avg $ / SqFt
$412,484
Avg List Price
Property Summary
- Pablo CT Lot 4 Victorville CA is a Single Family for sale in Victorville, CA, 92395. It is listed for $509,900 and features 3 beds, 3 baths, and has approximately 2,166 square feet of living space, and was originally constructed in 2023. The current price per square foot is $235. The average price per square foot for Single Family listings in Victorville is $223. The average listing price for Single Family in Victorville is $412,484.
Similar Listings Nearby
Pablo CT Lot 4
Victorville, CA


