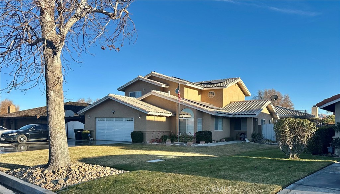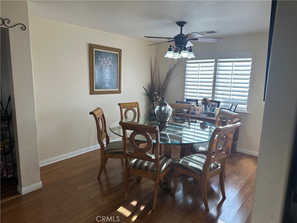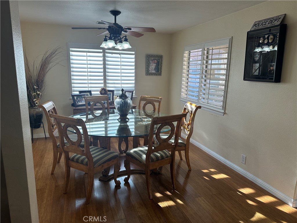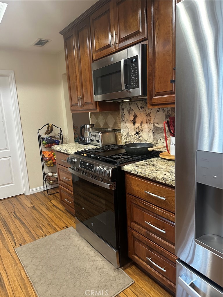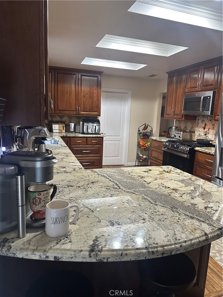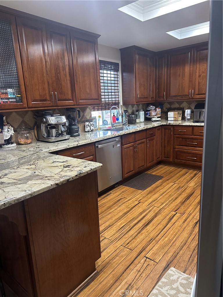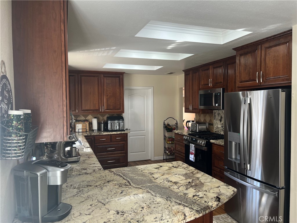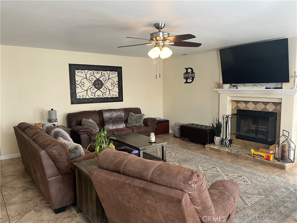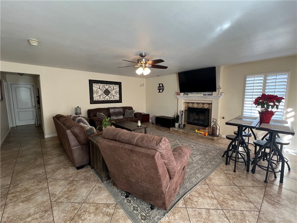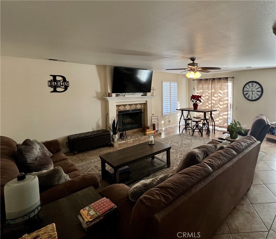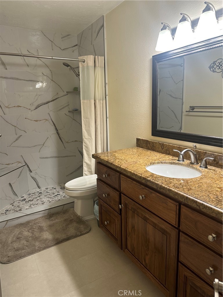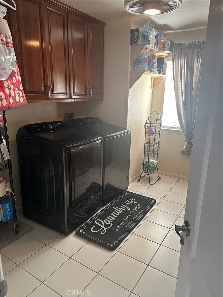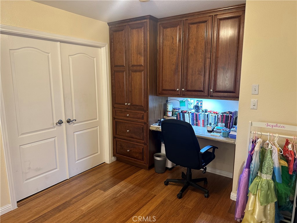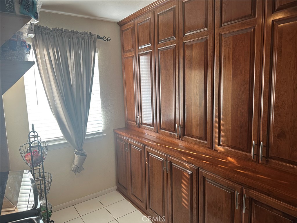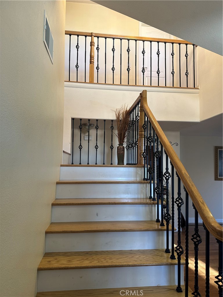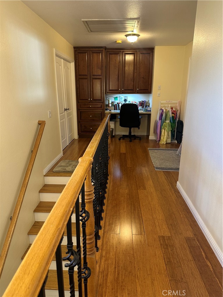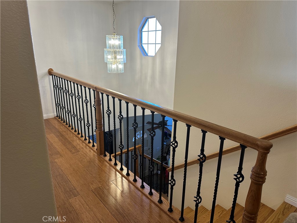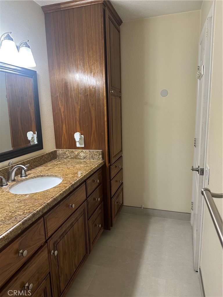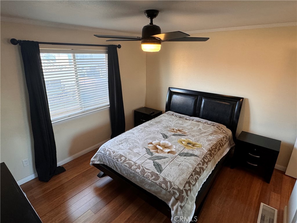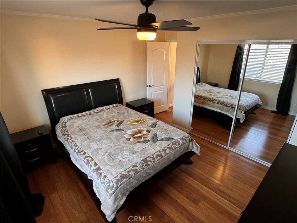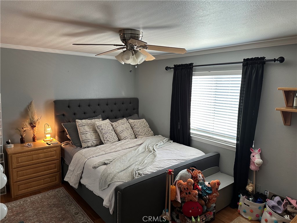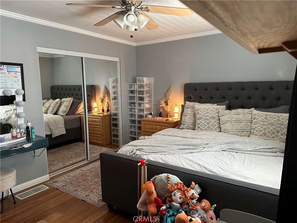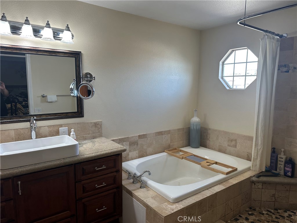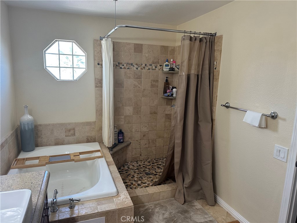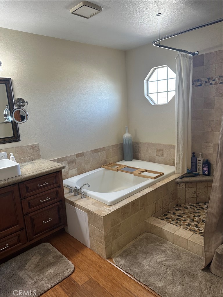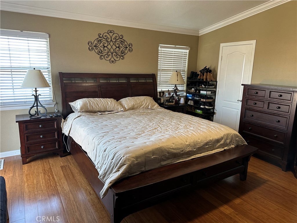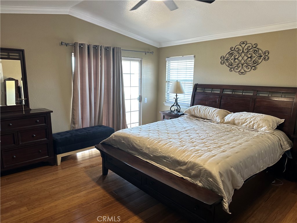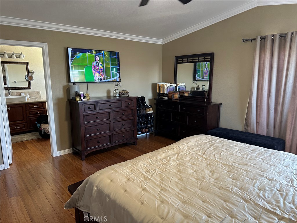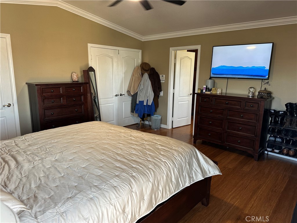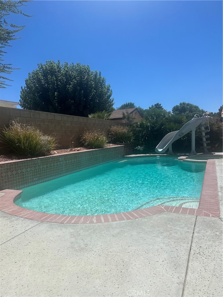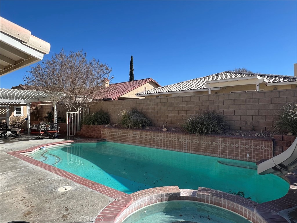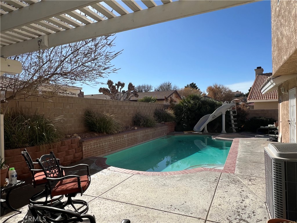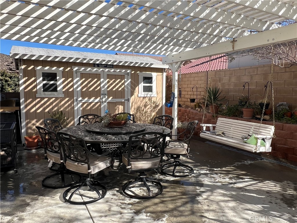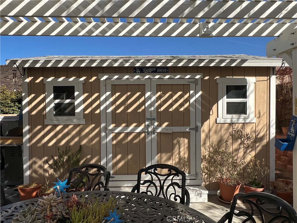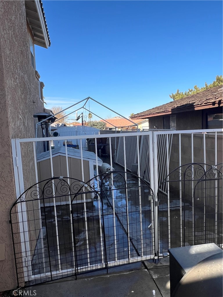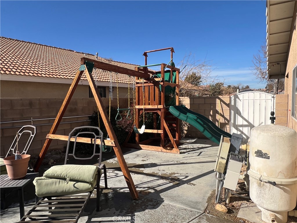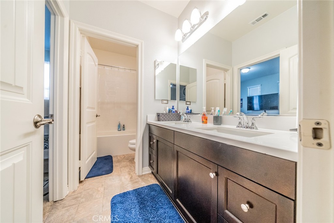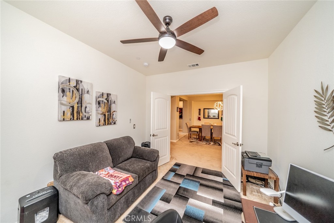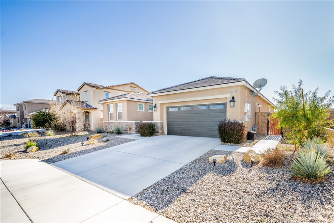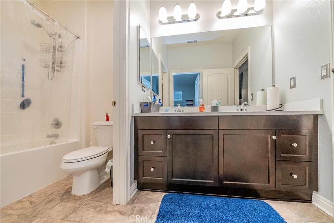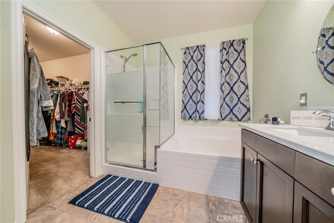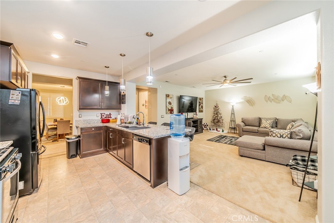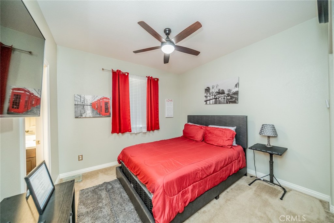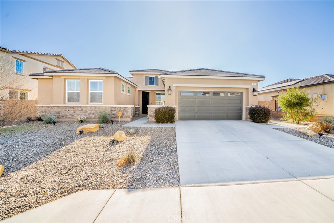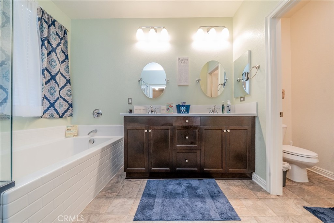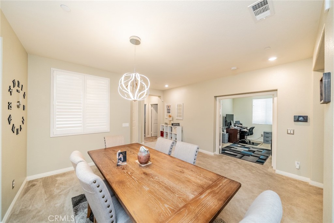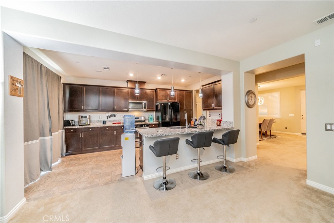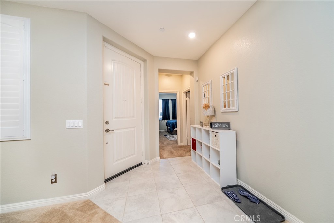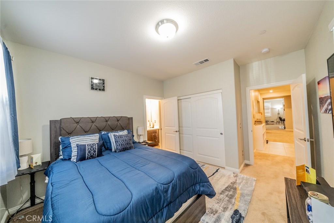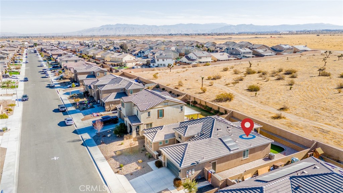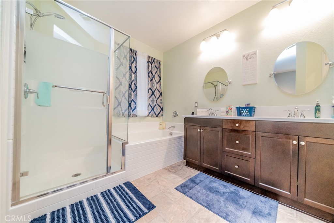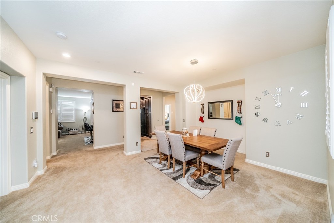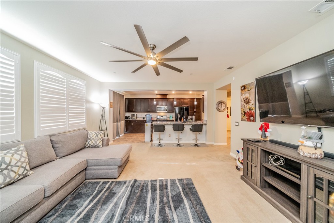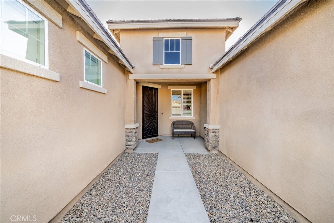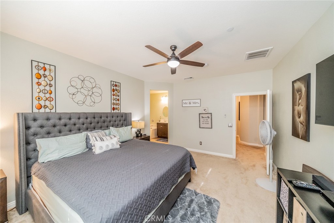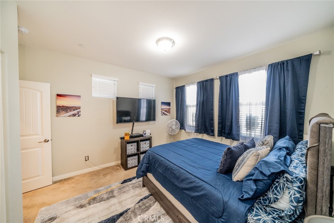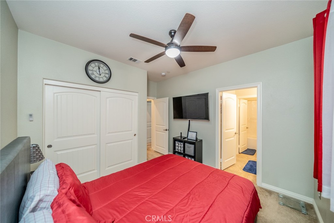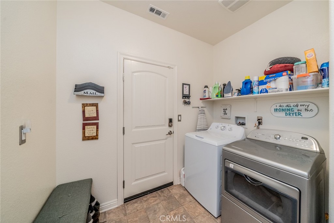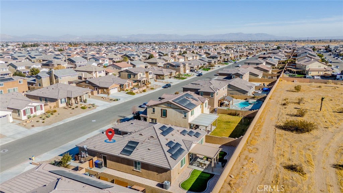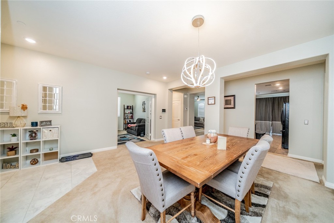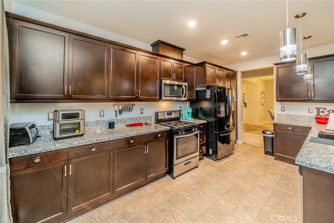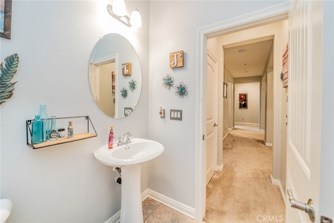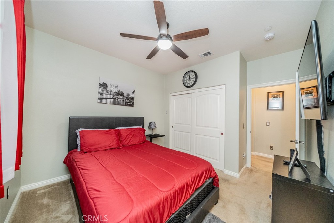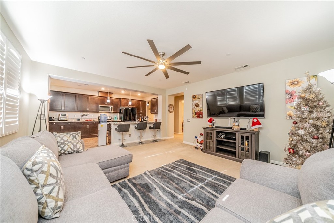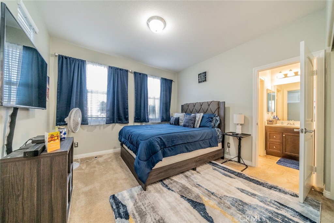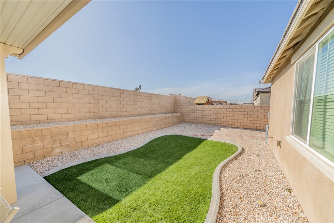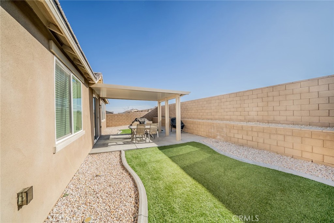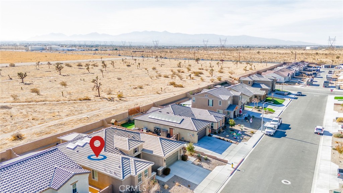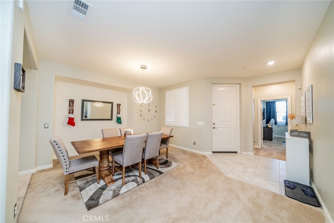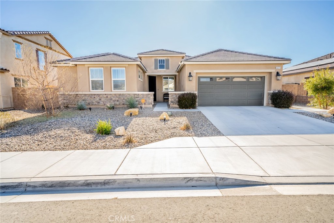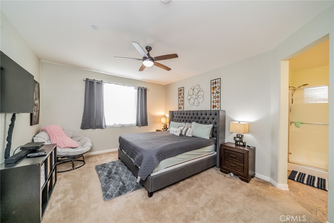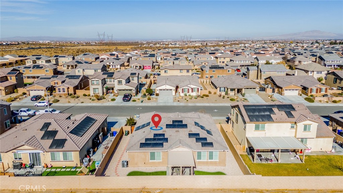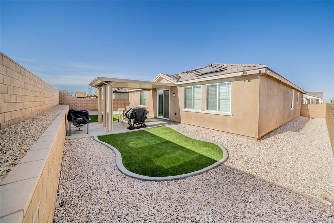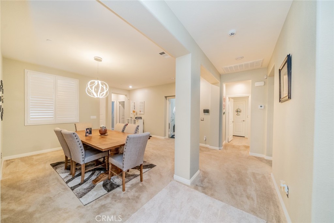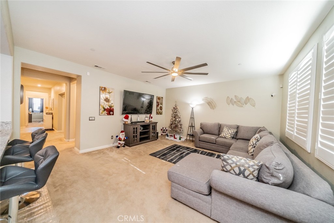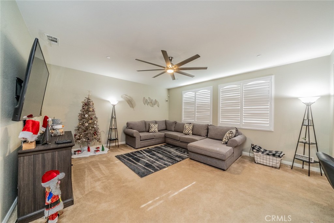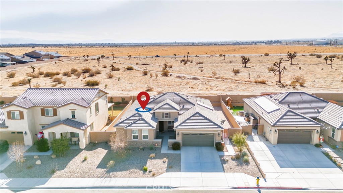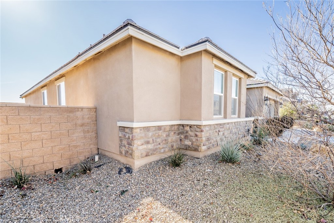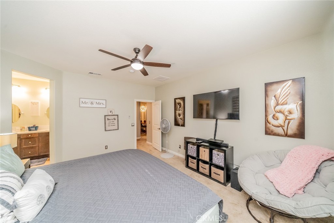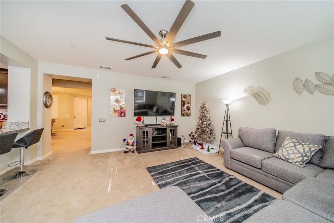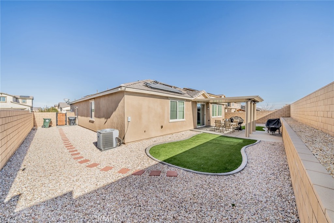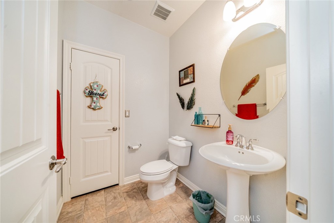Charming Three Bed, two Bath Home on Spacious ½ Acre Lot with RV Parking &' Horse Zoning!
Welcome to this beautifully upgraded three bedroom, two bathroom home, perfectly situated on a generous ½ acre lot with endless possibilities! The fully fenced backyard offers privacy and security, with ample space for RV parking, all your outdoor toys, and even a horse—yes, the lot is zoned for one! Inside, you’ll find stylish laminate flooring and elegant crown molding throughout. The cozy living room features a charming fireplace and flows seamlessly into the open-concept kitchen and dining area—perfect for entertaining friends and family. The remodeled kitchen boasts newer appliances, abundant cabinet space, and a modern layout designed for both functionality and comfort.
The home offers two spacious secondary bedrooms, both upgraded with crown molding and sharing a remodeled full bathroom with a shower/tub combo. The master suite is generously sized, complete with crown molding and a luxurious en-suite bathroom featuring a premium walk-in shower with a pebble stone base, built-in inserts for soap and shampoo, and modern dual vanities with double mirrors.
Step outside to enjoy the expansive backyard, where a large swing set (included with the property) provides fun for the little ones. There''s also a separate structure ideal for housing animals or extra storage. Whether you''re hosting a barbecue, storing your RV, or keeping animals, this backyard can handle it all.This property combines comfort, style, and functionality—don’t miss your chance to own a home that truly has it all! The seller is also going to leave the shed and the play ground for the new buyer to enjoy.
Welcome to this beautifully upgraded three bedroom, two bathroom home, perfectly situated on a generous ½ acre lot with endless possibilities! The fully fenced backyard offers privacy and security, with ample space for RV parking, all your outdoor toys, and even a horse—yes, the lot is zoned for one! Inside, you’ll find stylish laminate flooring and elegant crown molding throughout. The cozy living room features a charming fireplace and flows seamlessly into the open-concept kitchen and dining area—perfect for entertaining friends and family. The remodeled kitchen boasts newer appliances, abundant cabinet space, and a modern layout designed for both functionality and comfort.
The home offers two spacious secondary bedrooms, both upgraded with crown molding and sharing a remodeled full bathroom with a shower/tub combo. The master suite is generously sized, complete with crown molding and a luxurious en-suite bathroom featuring a premium walk-in shower with a pebble stone base, built-in inserts for soap and shampoo, and modern dual vanities with double mirrors.
Step outside to enjoy the expansive backyard, where a large swing set (included with the property) provides fun for the little ones. There''s also a separate structure ideal for housing animals or extra storage. Whether you''re hosting a barbecue, storing your RV, or keeping animals, this backyard can handle it all.This property combines comfort, style, and functionality—don’t miss your chance to own a home that truly has it all! The seller is also going to leave the shed and the play ground for the new buyer to enjoy.
Property Details
Price:
$399,999
MLS #:
HD25079699
Status:
Active Under Contract
Beds:
3
Baths:
2
Address:
14580 Peral Road
Type:
Single Family
Subtype:
Single Family Residence
Neighborhood:
vicvictorville
City:
Victorville
Listed Date:
Apr 10, 2025
State:
CA
Finished Sq Ft:
1,300
ZIP:
92392
Lot Size:
18,500 sqft / 0.42 acres (approx)
Year Built:
1983
See this Listing
Mortgage Calculator
Schools
School District:
Victor Valley Unified
Interior
Accessibility Features
None
Cooling
Central Air
Fireplace Features
Living Room
Flooring
Laminate
Heating
Central
Interior Features
Cathedral Ceiling(s), Ceiling Fan(s), Pantry
Exterior
Community Features
Sidewalks
Foundation Details
Permanent, Slab
Garage Spaces
2.00
Lot Features
0-1 Unit/ Acre, Horse Property
Parking Features
Driveway, Paved, R V Gated, R V Potential
Parking Spots
2.00
Pool Features
None
Roof
Composition
Sewer
Public Sewer
Spa Features
None
Stories Total
1
View
Desert
Water Source
Public
Financial
Association Fee
0.00
Utilities
Cable Connected, Electricity Connected, Natural Gas Connected, Phone Connected, Sewer Connected, Water Connected
Map
Community
- Address14580 Peral Road Victorville CA
- AreaVIC – Victorville
- CityVictorville
- CountySan Bernardino
- Zip Code92392
Similar Listings Nearby
- 13268 Country Club Drive
Victorville, CA$519,500
4.69 miles away
- 18315 Par Lane
Victorville, CA$519,500
4.63 miles away
- 14455 Fontaine Way
Victorville, CA$519,000
2.92 miles away
- 14275 Pampas Court
Victorville, CA$519,000
3.44 miles away
Victorville, CA$516,900
3.96 miles away
- 13166 Four Hills Way
Victorville, CA$515,000
2.38 miles away
- 13761 Tropicana Drive
Victorville, CA$514,999
3.07 miles away
- 12273 Del Sur Street
Victorville, CA$513,800
4.00 miles away
- 13957 Katelyn Street
Hesperia, CA$513,300
3.92 miles away
Victorville, CA$512,900
4.11 miles away
14580 Peral Road
Victorville, CA
LIGHTBOX-IMAGES






















































































