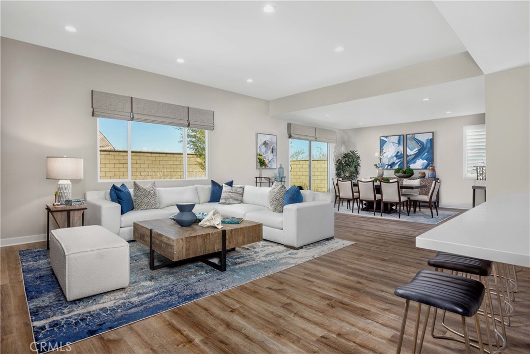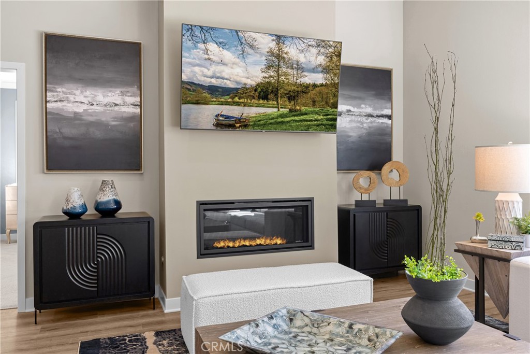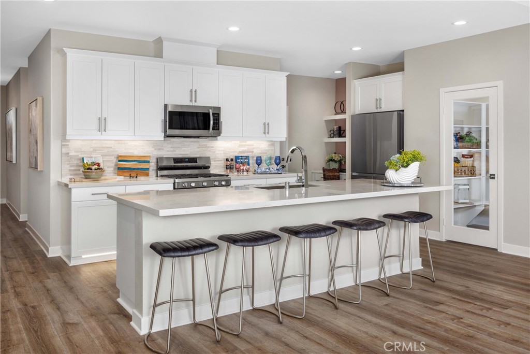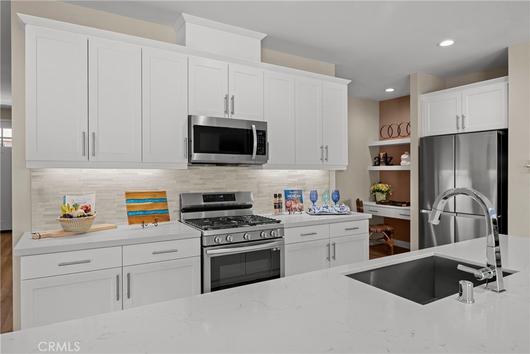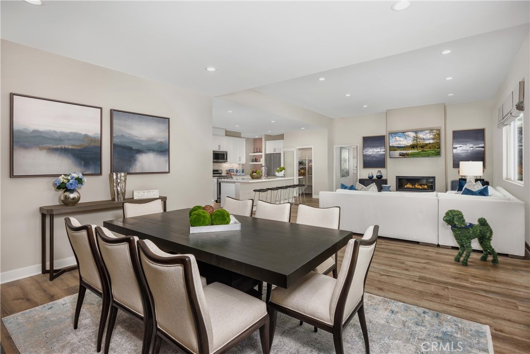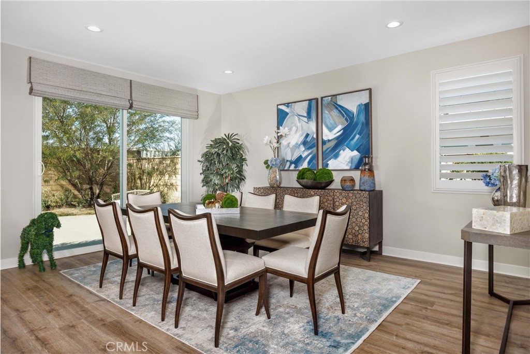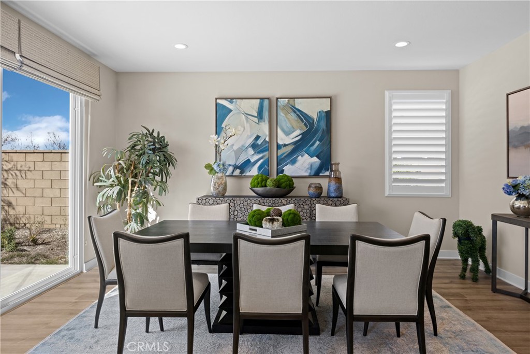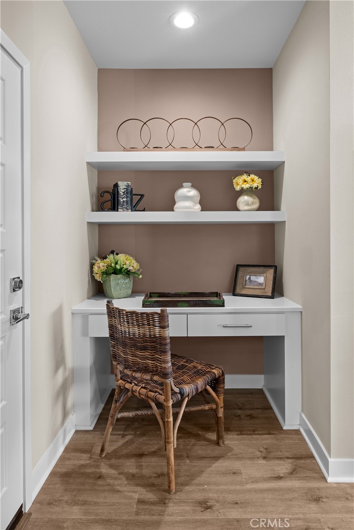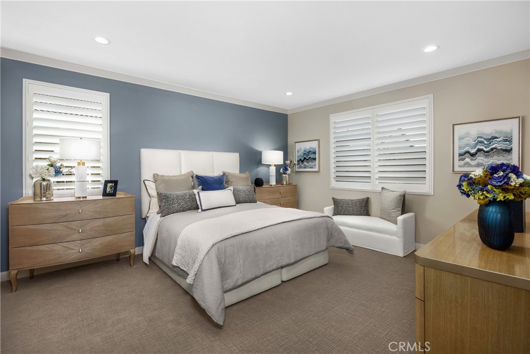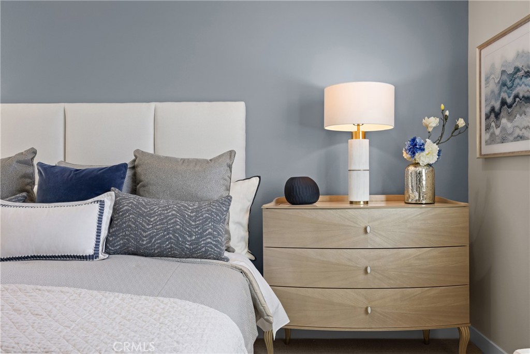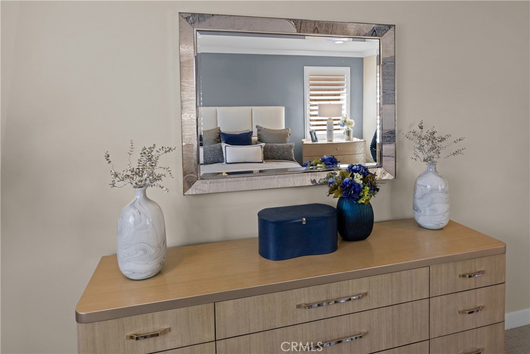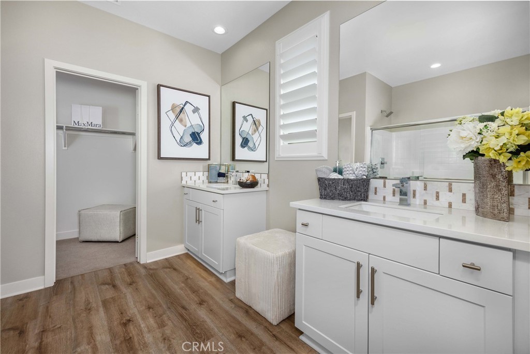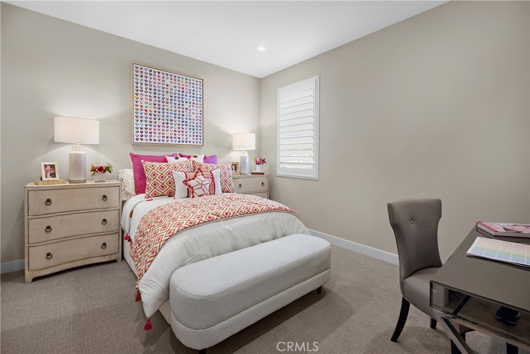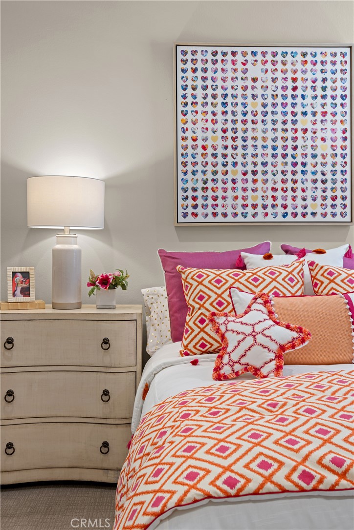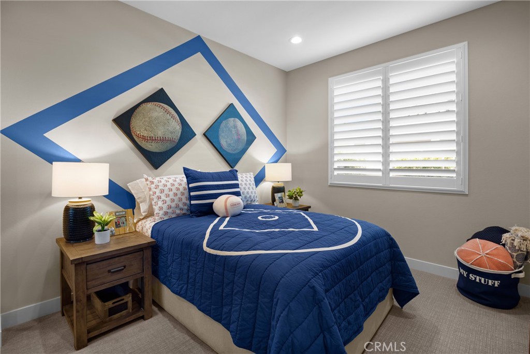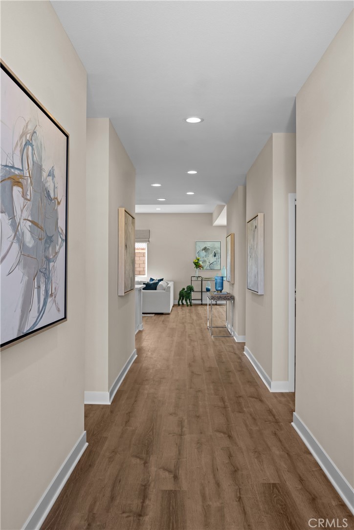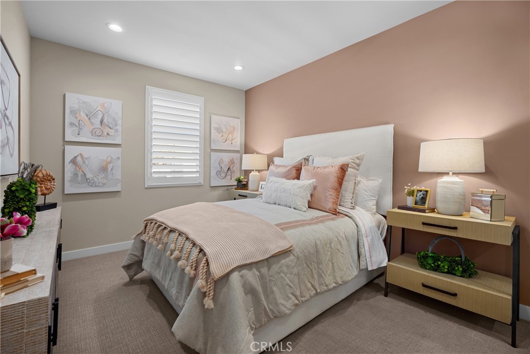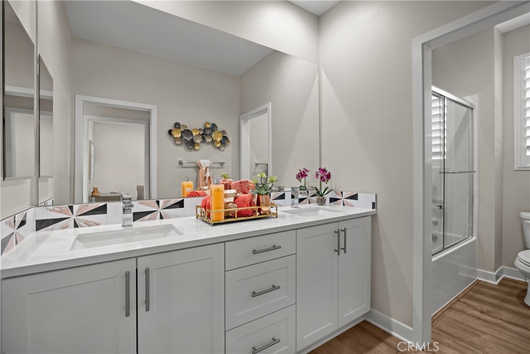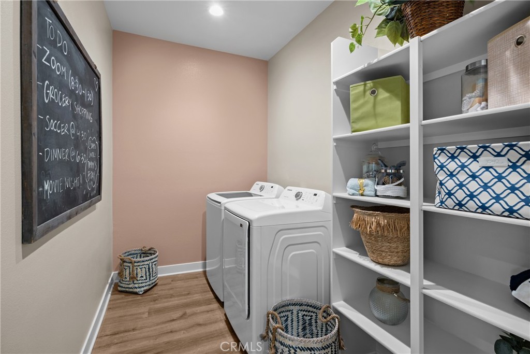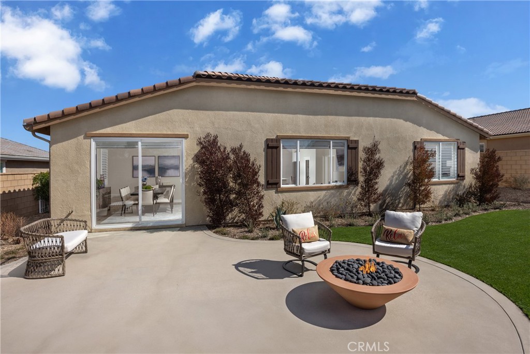Discover the Pacific Jasper Plan 2 — Spacious Single-Story Living at Its Finest.
This spacious 3-bedroom, 2-bath home offers 2,111 sq. ft. of thoughtfully crafted living space. The Pacific Jasper Plan 2 features a versatile bonus room, perfect for a home office, guest suite, or creative space tailored to your lifestyle. Beautiful upgraded flooring extends throughout the open-concept kitchen and living area, creating a warm and inviting atmosphere ideal for everyday comfort and entertaining.
The kitchen is a chef’s dream, complete with a large walk-in pantry to keep your essentials organized and out of sight. The generous living area flows seamlessly from the kitchen, providing ample space for gatherings with family and friends.
Retreat to the luxurious primary suite, featuring a spa-inspired bathroom and an expansive walk-in closet that offers plenty of storage and organization. Every detail in this home has been carefully designed to deliver comfort, style, and functionality.
With only 4 homes remaining, now is your chance to own a beautifully designed, move-in ready home that truly stands out. Don’t miss the chance to make this house your new home today.
Disclaimer: Photos shown are of the Plan 2 model home and are for representation purposes only. Actual features, finishes, and layout may vary.
This spacious 3-bedroom, 2-bath home offers 2,111 sq. ft. of thoughtfully crafted living space. The Pacific Jasper Plan 2 features a versatile bonus room, perfect for a home office, guest suite, or creative space tailored to your lifestyle. Beautiful upgraded flooring extends throughout the open-concept kitchen and living area, creating a warm and inviting atmosphere ideal for everyday comfort and entertaining.
The kitchen is a chef’s dream, complete with a large walk-in pantry to keep your essentials organized and out of sight. The generous living area flows seamlessly from the kitchen, providing ample space for gatherings with family and friends.
Retreat to the luxurious primary suite, featuring a spa-inspired bathroom and an expansive walk-in closet that offers plenty of storage and organization. Every detail in this home has been carefully designed to deliver comfort, style, and functionality.
With only 4 homes remaining, now is your chance to own a beautifully designed, move-in ready home that truly stands out. Don’t miss the chance to make this house your new home today.
Disclaimer: Photos shown are of the Plan 2 model home and are for representation purposes only. Actual features, finishes, and layout may vary.
Property Details
Price:
$499,990
MLS #:
SR25141760
Status:
Pending
Beds:
3
Baths:
2
Type:
Single Family
Subtype:
Single Family Residence
Neighborhood:
vicvictorville
Listed Date:
Jun 24, 2025
Finished Sq Ft:
2,111
Lot Size:
7,259 sqft / 0.17 acres (approx)
Year Built:
2025
See this Listing
Schools
School District:
Victor Valley Unified
Interior
Bathrooms
2 Full Bathrooms
Cooling
Central Air, Whole House Fan
Heating
Central
Laundry Features
Individual Room
Exterior
Community Features
Biking, Fishing, Golf, Hiking, Lake, Park, Watersports
Parking Spots
2.00
Financial
Map
Community
- Address13902 Hidden Pines Court Victorville CA
- NeighborhoodVIC – Victorville
- CityVictorville
- CountySan Bernardino
- Zip Code92392
Market Summary
Current real estate data for Single Family in Victorville as of Oct 23, 2025
401
Single Family Listed
156
Avg DOM
243
Avg $ / SqFt
$458,939
Avg List Price
Property Summary
- 13902 Hidden Pines Court Victorville CA is a Single Family for sale in Victorville, CA, 92392. It is listed for $499,990 and features 3 beds, 2 baths, and has approximately 2,111 square feet of living space, and was originally constructed in 2025. The current price per square foot is $237. The average price per square foot for Single Family listings in Victorville is $243. The average listing price for Single Family in Victorville is $458,939.
Similar Listings Nearby
13902 Hidden Pines Court
Victorville, CA


