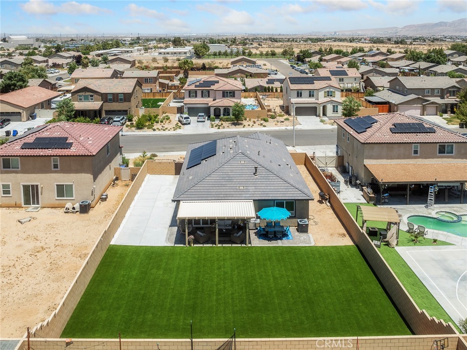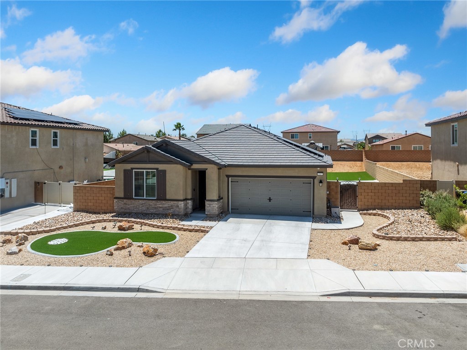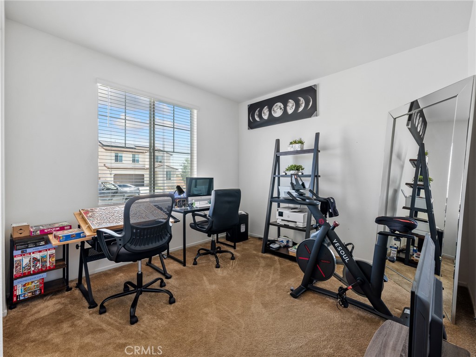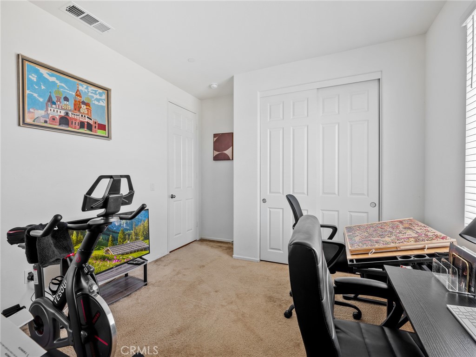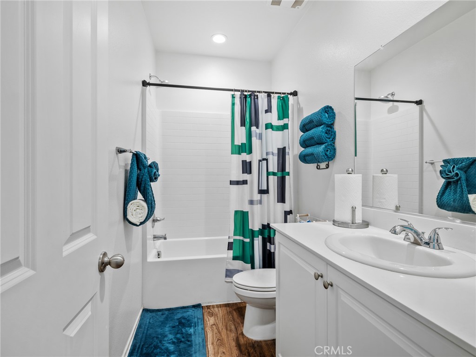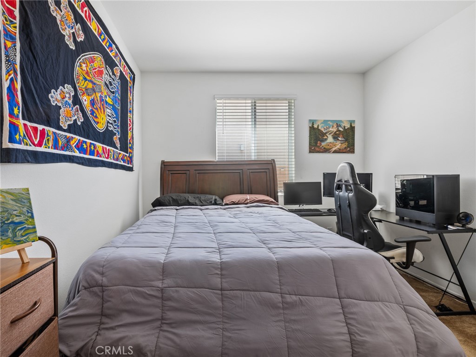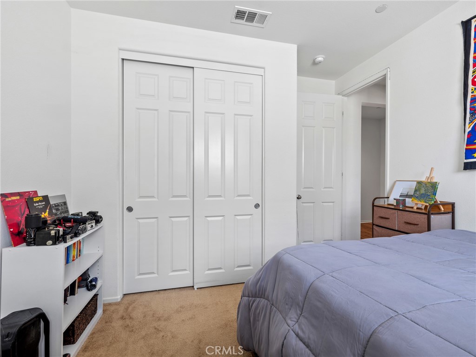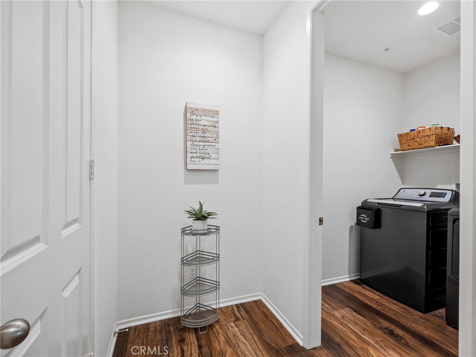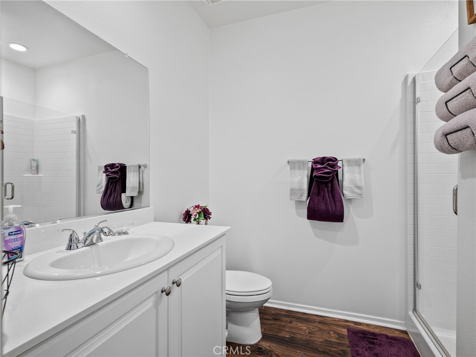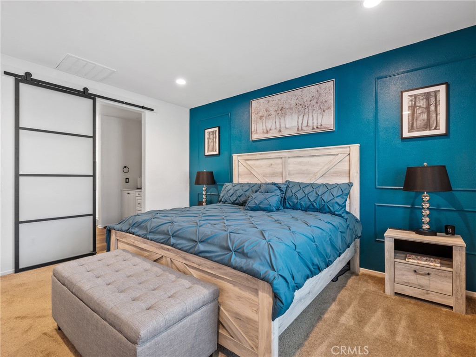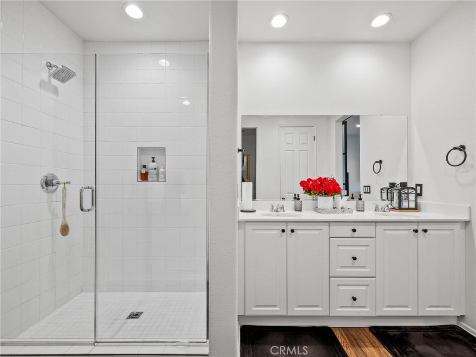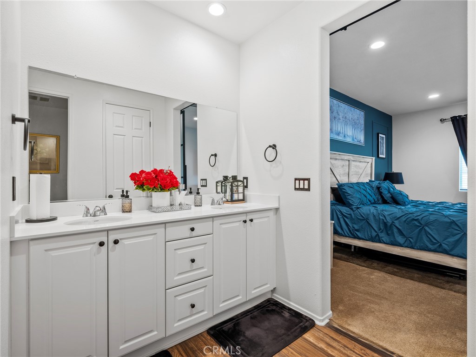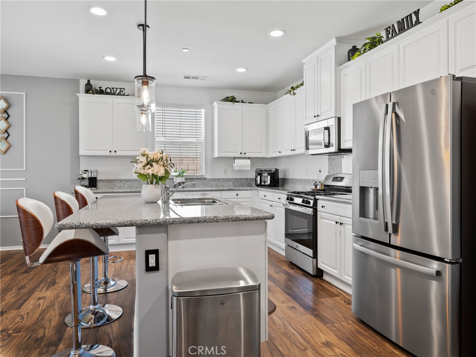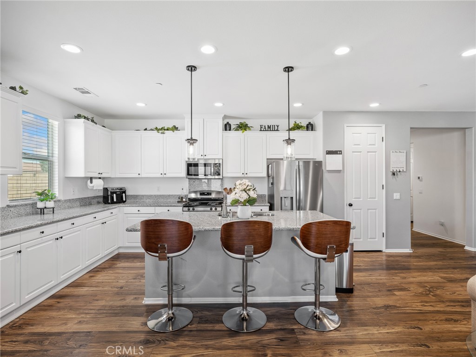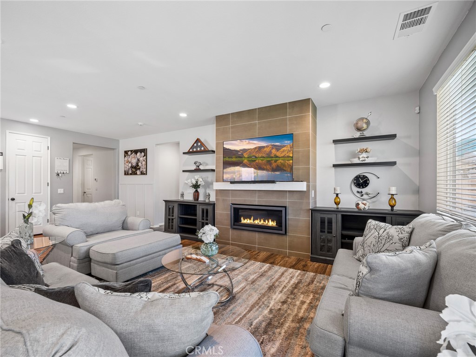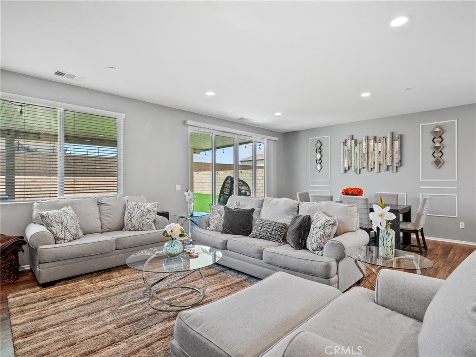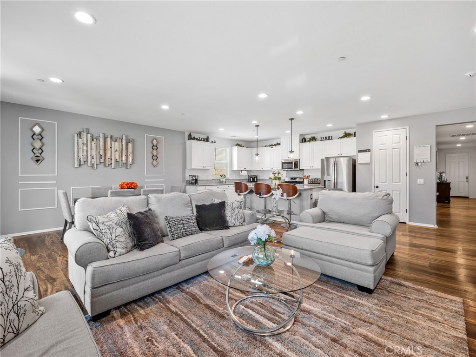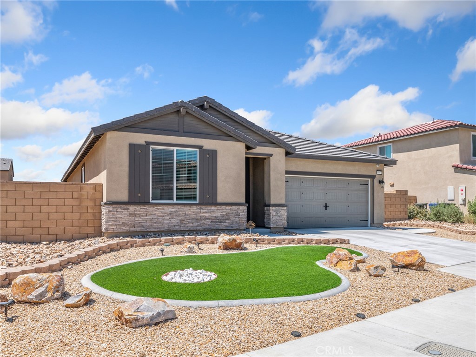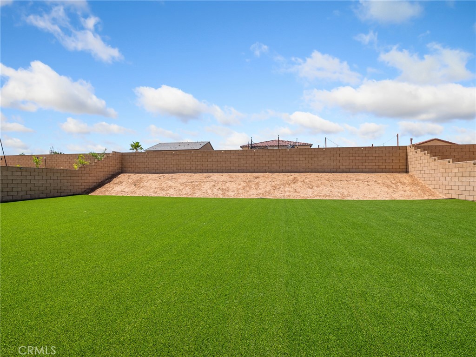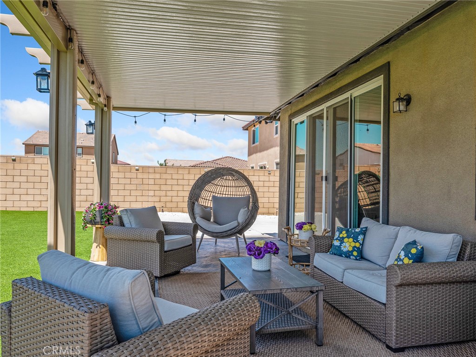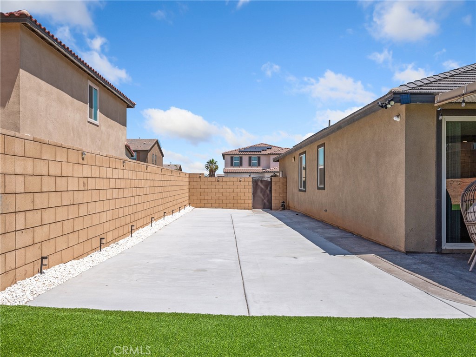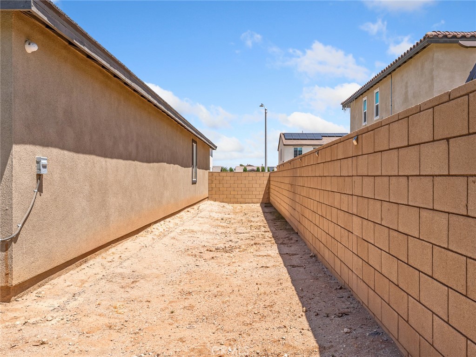Pride of ownership is evident throughout this beautifully upgraded single-story home featuring 4 spacious bedrooms, 3 full bathrooms, and 2,082 sq. ft. of thoughtfully designed living space on a generous lot. Every detail of this residence reflects comfort, style, and functionality.
Inside, you’ll be welcomed by stunning flooring, recessed lighting, and an open-concept layout that seamlessly connects the living areas—perfect for both everyday living and entertaining. The gourmet kitchen is a true centerpiece, showcasing stainless steel appliances, granite countertops, ample cabinetry, and plenty of gathering space. Just beyond, the inviting family room highlights an upgraded gas fireplace, offering warmth and charm.
The primary suite serves as a private retreat, complete with a stylish barn door entry, spa-inspired bath with dual sinks, a frameless glass shower, and a spacious walk-in closet.
Beautifully landscaped front and back yards extend your living space outdoors, where you’ll enjoy an Alumawood patio cover that provides the perfect setting for relaxing or entertaining year-round.
Inside, you’ll be welcomed by stunning flooring, recessed lighting, and an open-concept layout that seamlessly connects the living areas—perfect for both everyday living and entertaining. The gourmet kitchen is a true centerpiece, showcasing stainless steel appliances, granite countertops, ample cabinetry, and plenty of gathering space. Just beyond, the inviting family room highlights an upgraded gas fireplace, offering warmth and charm.
The primary suite serves as a private retreat, complete with a stylish barn door entry, spa-inspired bath with dual sinks, a frameless glass shower, and a spacious walk-in closet.
Beautifully landscaped front and back yards extend your living space outdoors, where you’ll enjoy an Alumawood patio cover that provides the perfect setting for relaxing or entertaining year-round.
Property Details
Price:
$499,000
MLS #:
IG25186548
Status:
Active
Beds:
4
Baths:
3
Type:
Single Family
Subtype:
Single Family Residence
Neighborhood:
vicvictorville
Listed Date:
Aug 19, 2025
Finished Sq Ft:
2,082
Lot Size:
10,464 sqft / 0.24 acres (approx)
Year Built:
2021
See this Listing
Schools
School District:
Victor Valley Union High
Interior
Appliances
Dishwasher, Gas Oven, Gas Range, Microwave, Tankless Water Heater
Bathrooms
3 Full Bathrooms
Cooling
Central Air
Flooring
See Remarks
Heating
Central
Laundry Features
Gas Dryer Hookup, Inside, Washer Hookup
Exterior
Architectural Style
Traditional
Community Features
Sidewalks
Construction Materials
Stucco
Parking Features
Driveway, Garage – Two Door
Parking Spots
4.00
Roof
Tile
Security Features
Carbon Monoxide Detector(s), Smoke Detector(s)
Financial
Map
Community
- Address13377 Adler Street Victorville CA
- NeighborhoodVIC – Victorville
- CityVictorville
- CountySan Bernardino
- Zip Code92392
Market Summary
Current real estate data for Single Family in Victorville as of Oct 23, 2025
401
Single Family Listed
156
Avg DOM
243
Avg $ / SqFt
$458,939
Avg List Price
Property Summary
- 13377 Adler Street Victorville CA is a Single Family for sale in Victorville, CA, 92392. It is listed for $499,000 and features 4 beds, 3 baths, and has approximately 2,082 square feet of living space, and was originally constructed in 2021. The current price per square foot is $240. The average price per square foot for Single Family listings in Victorville is $243. The average listing price for Single Family in Victorville is $458,939.
Similar Listings Nearby
13377 Adler Street
Victorville, CA





