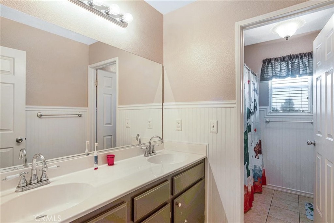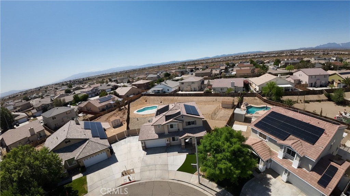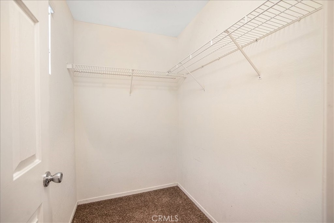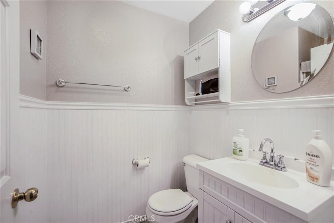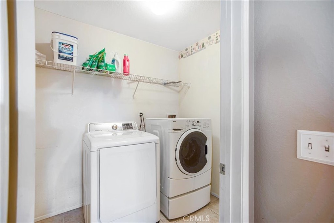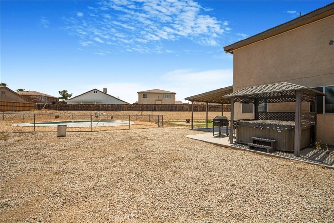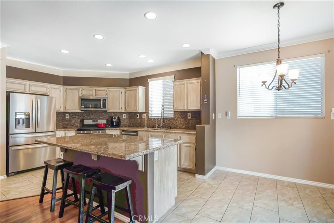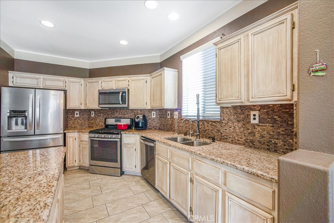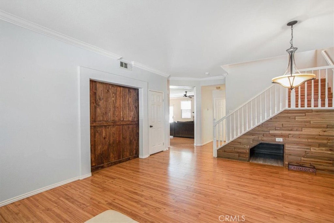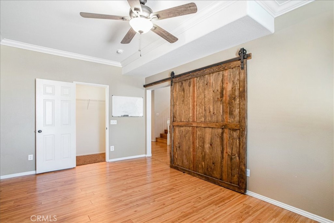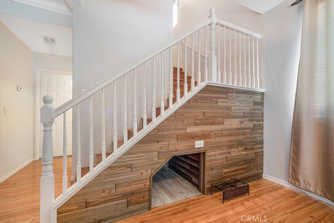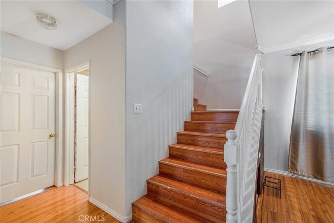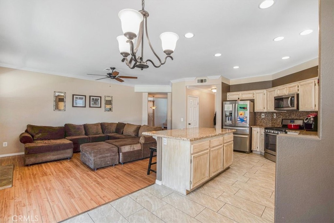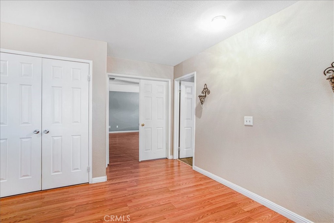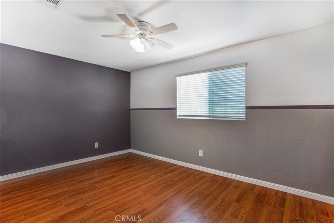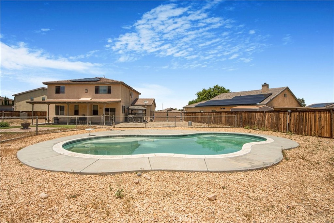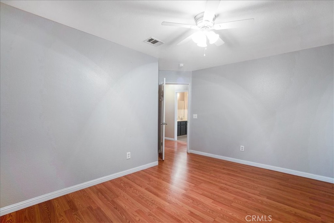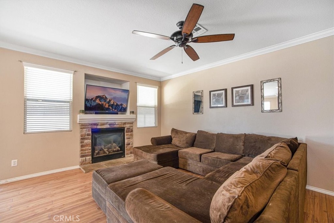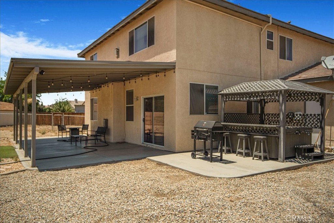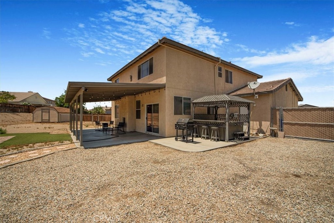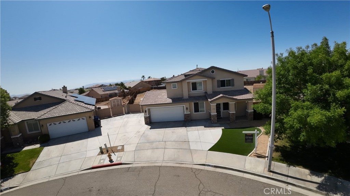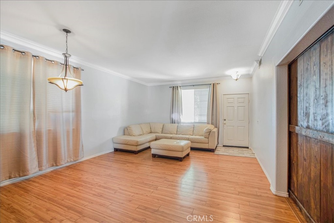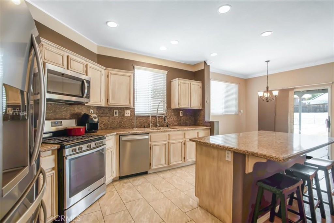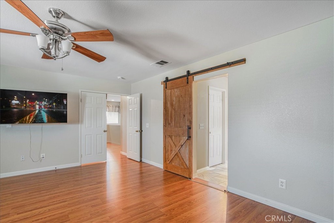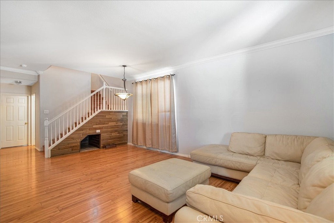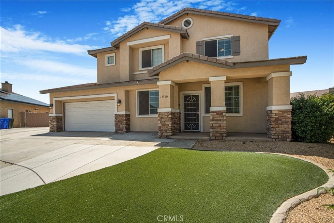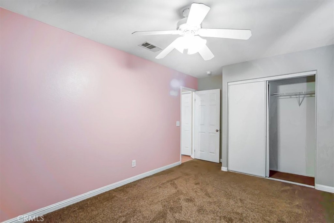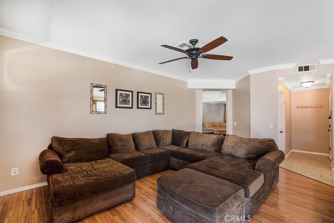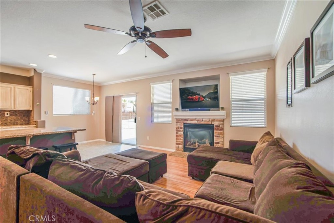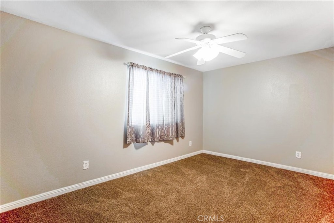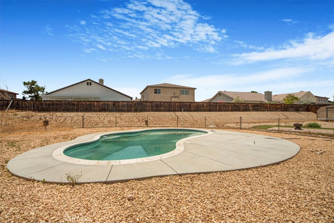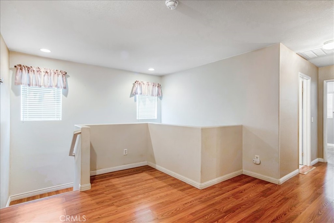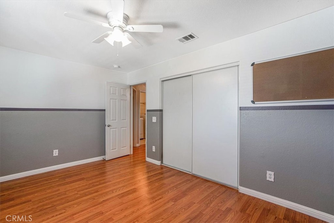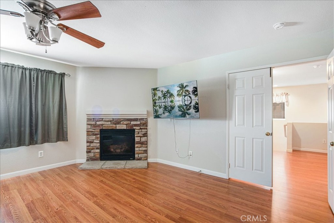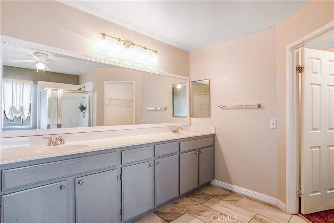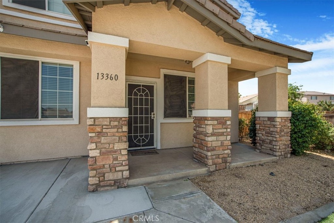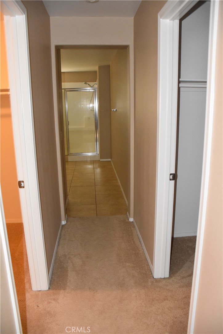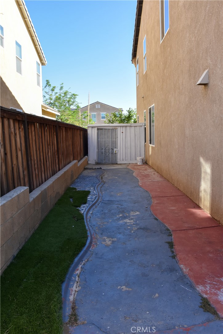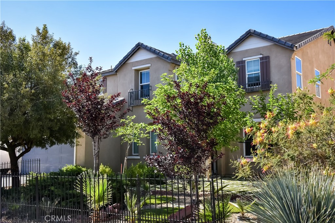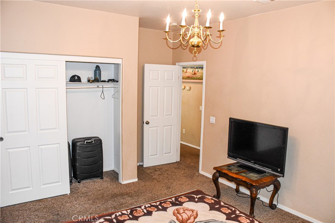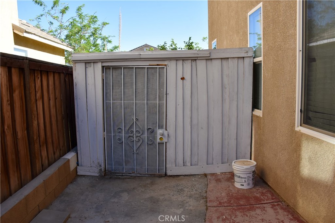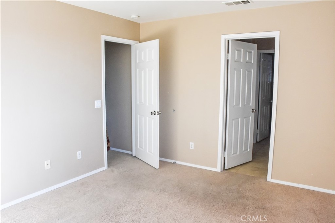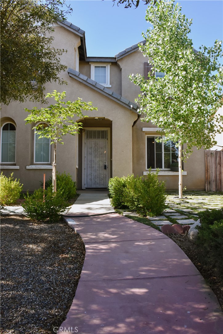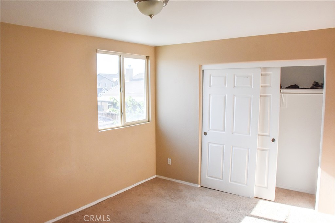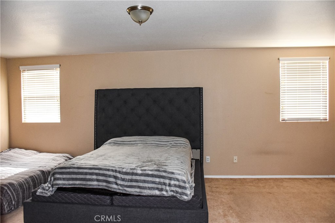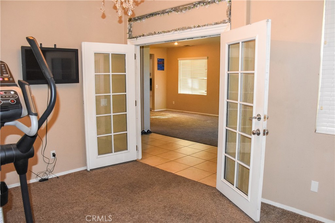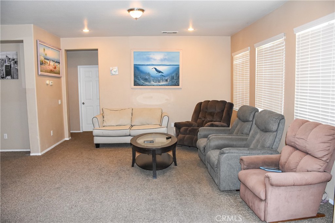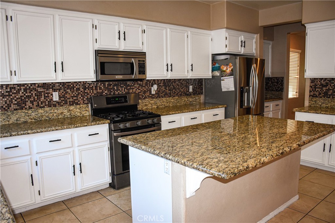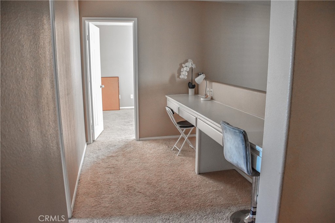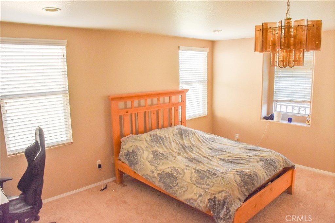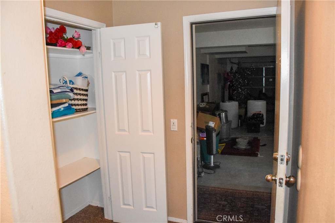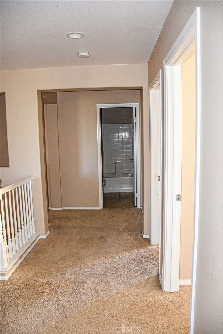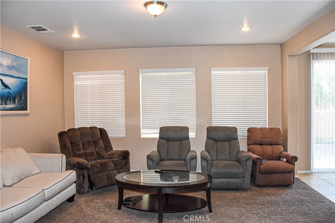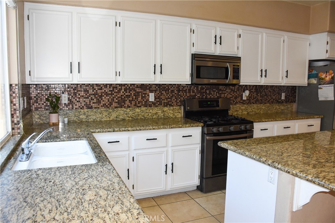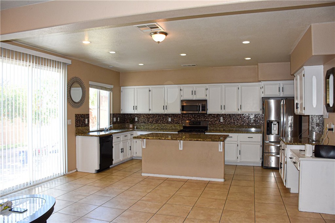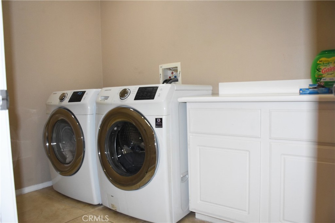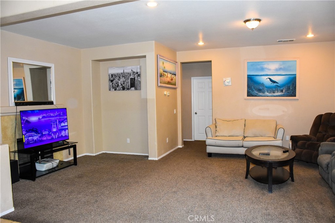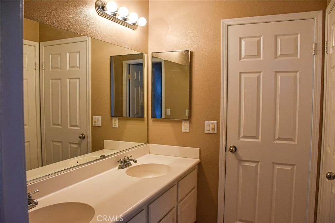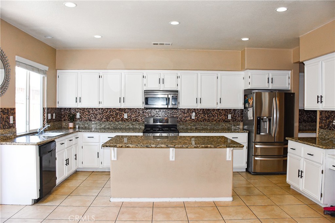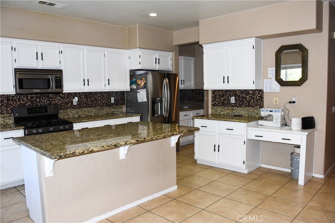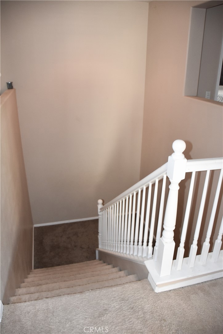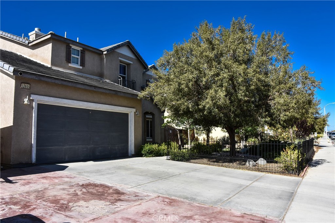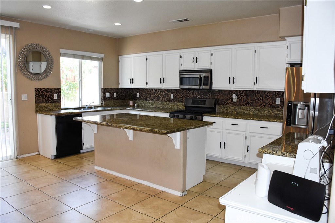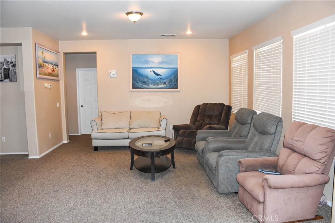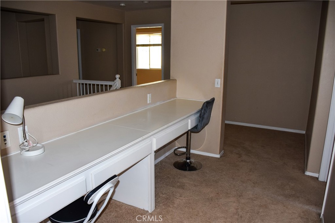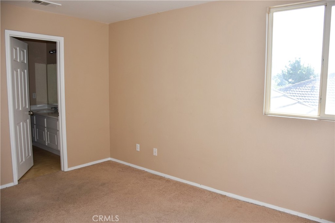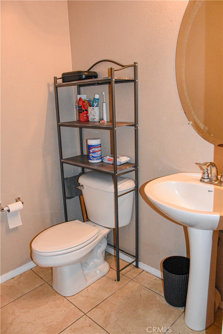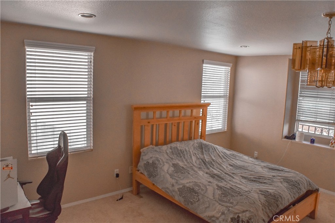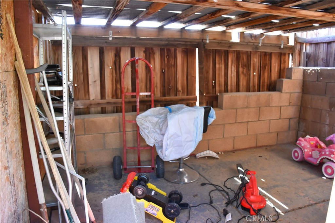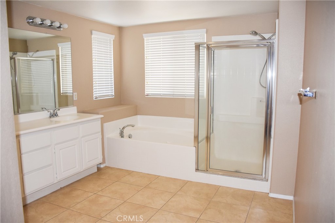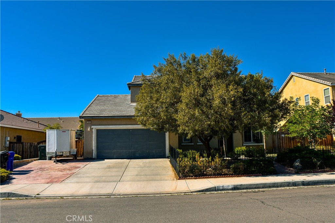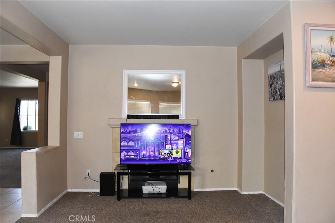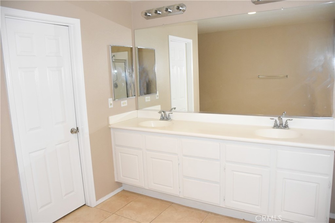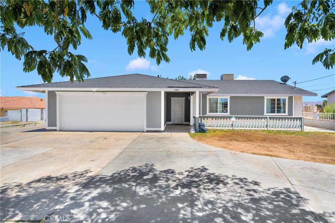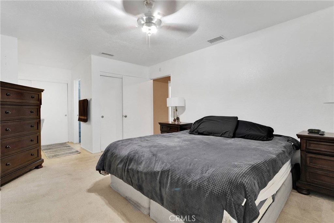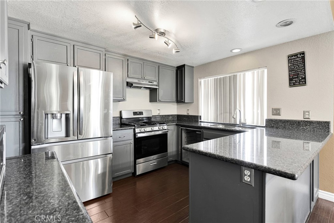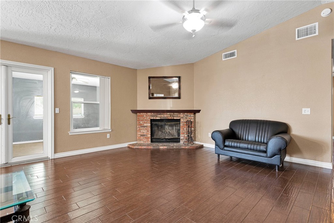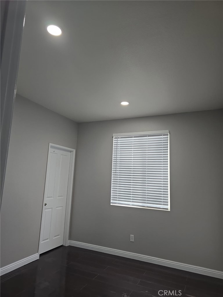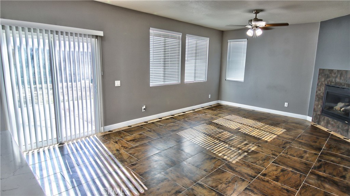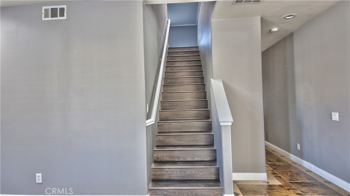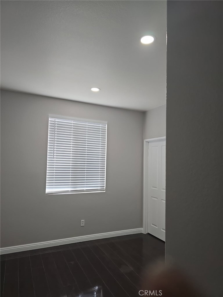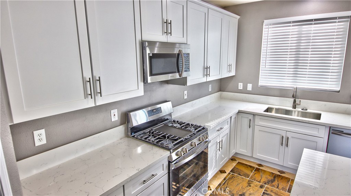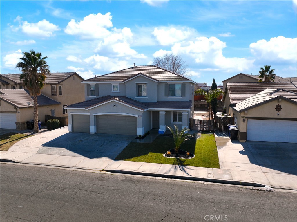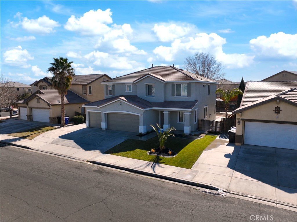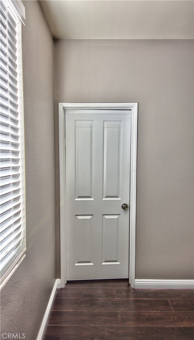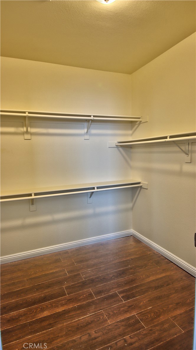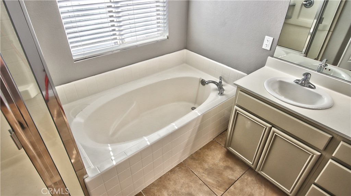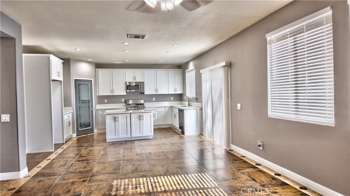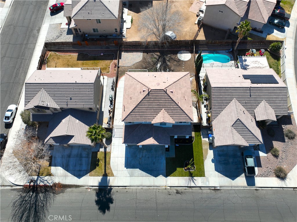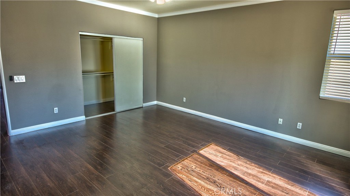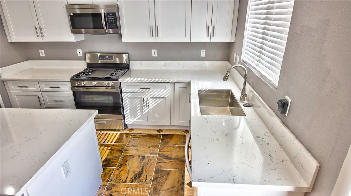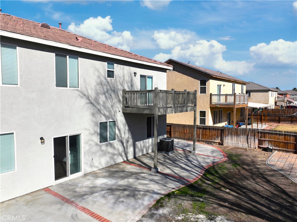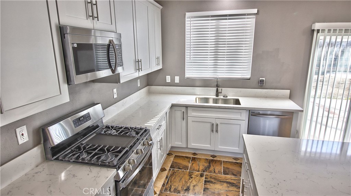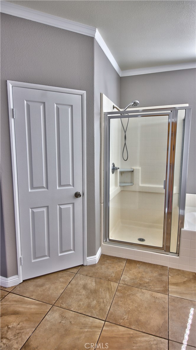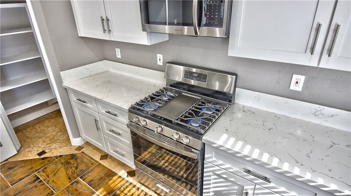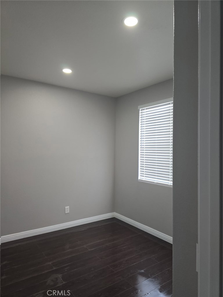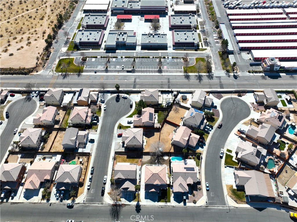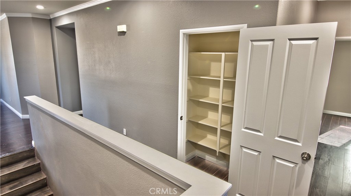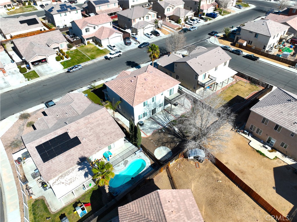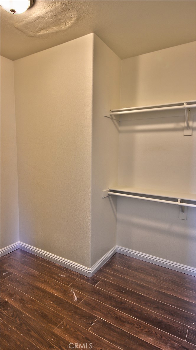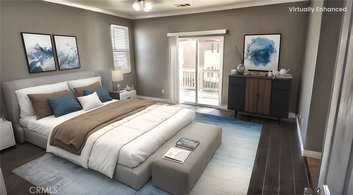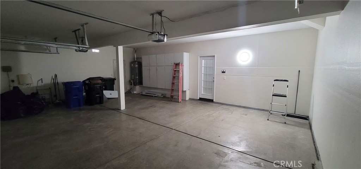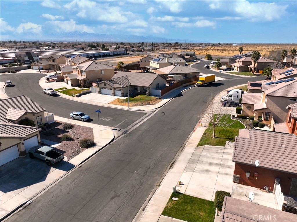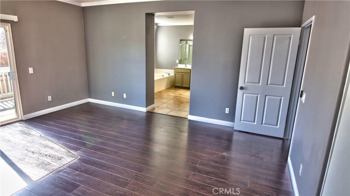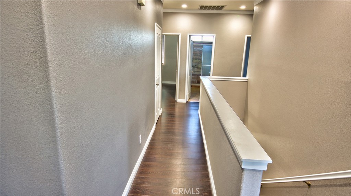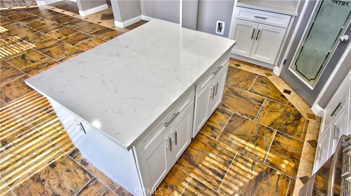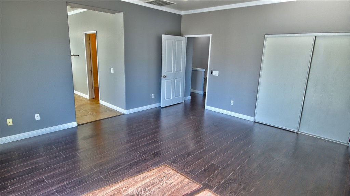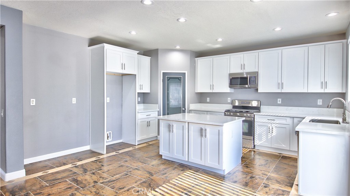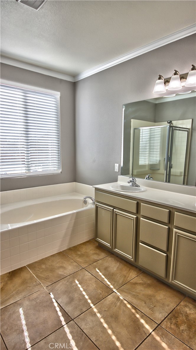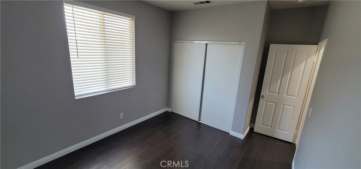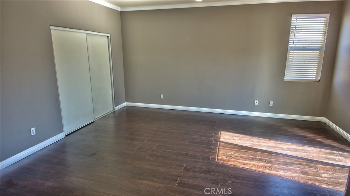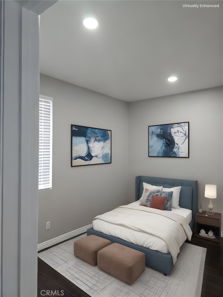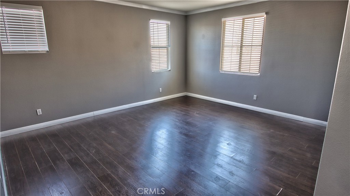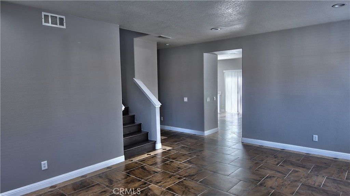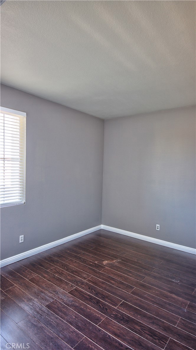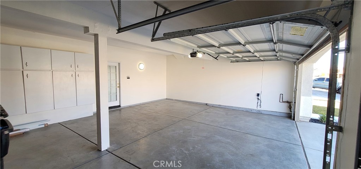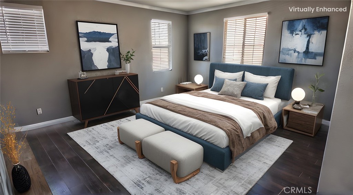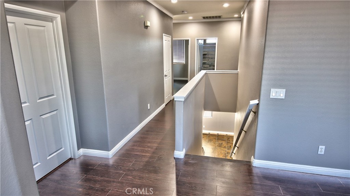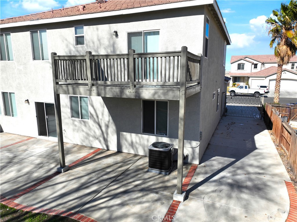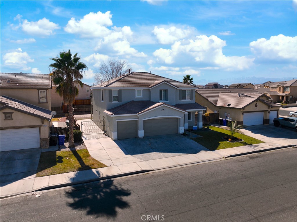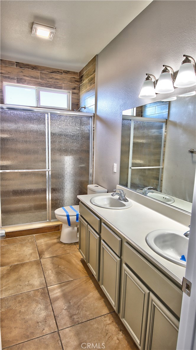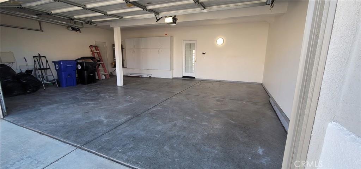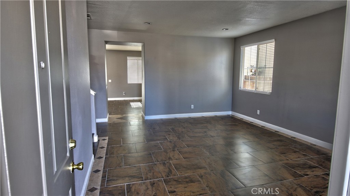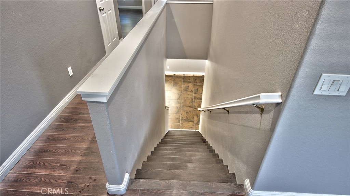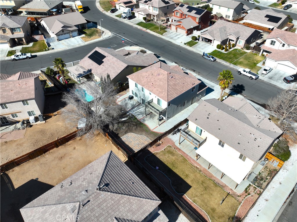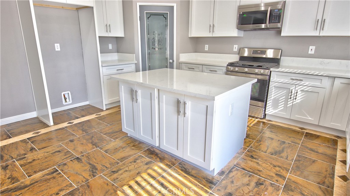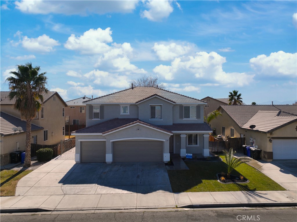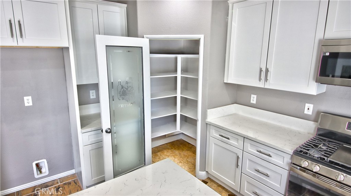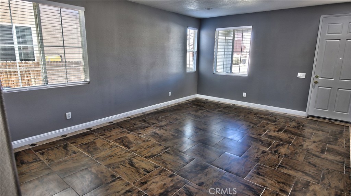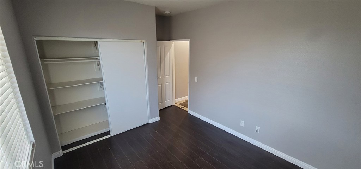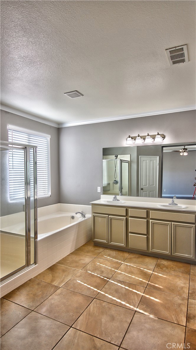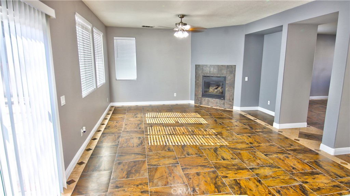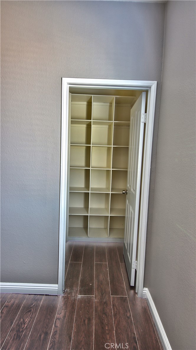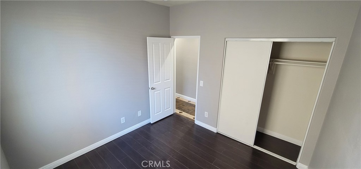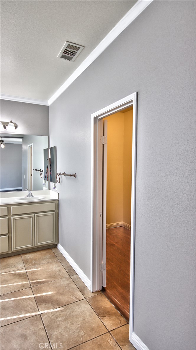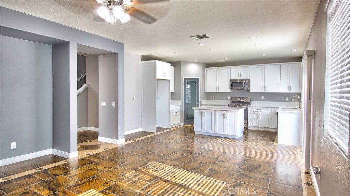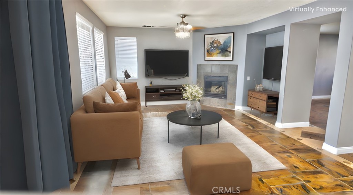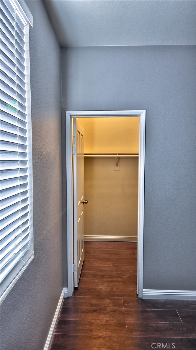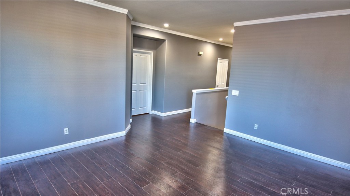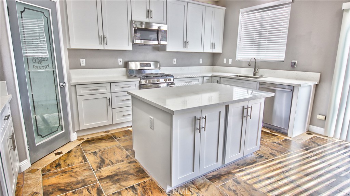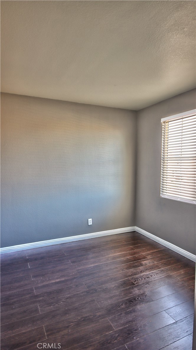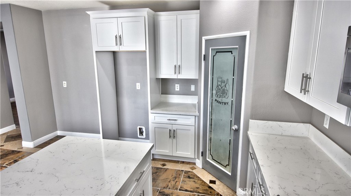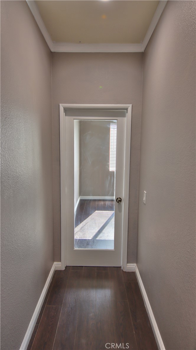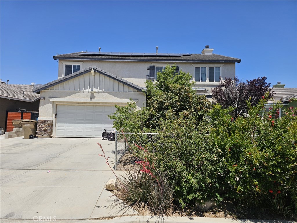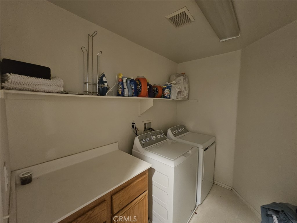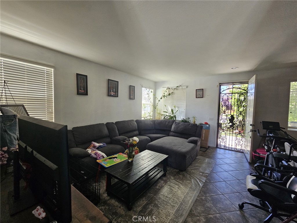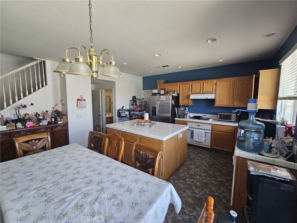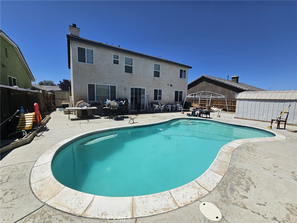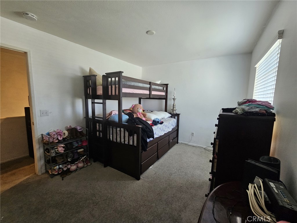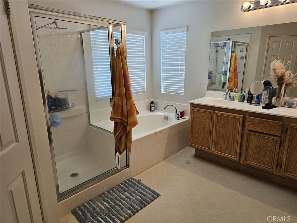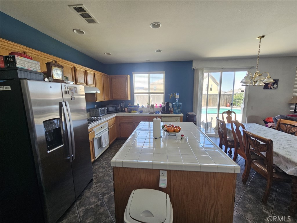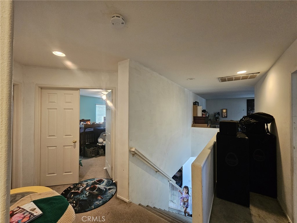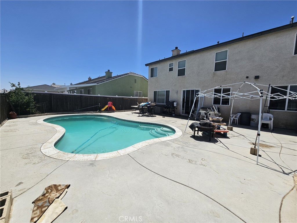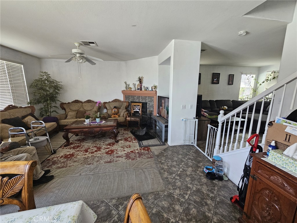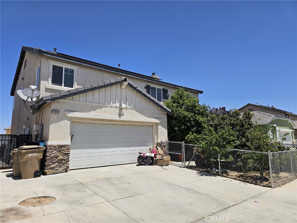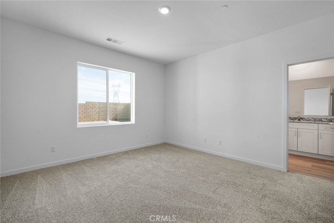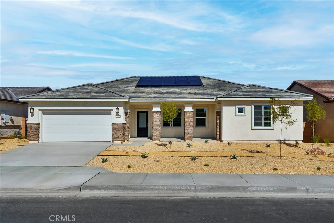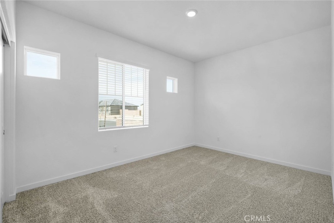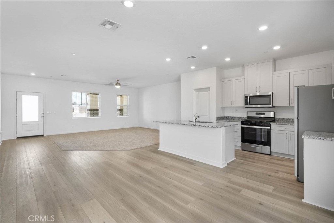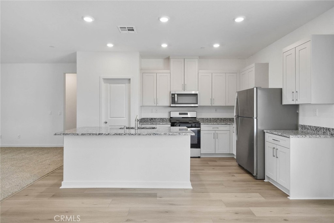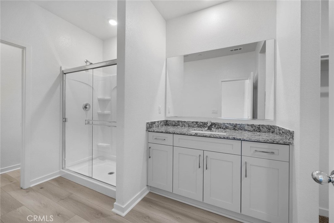LOW TAXES, NO HOA – Private Cul-de-Sac Retreat with Expansive Backyard, RV Parking, and Incredible Bonus Room
Tucked away at the end of a quiet cul-de-sac, this beautifully updated 3-bedroom, 2-bathroom single-story home offers the perfect combination of space, privacy, and convenience. Sitting on a massive 18,000 sqft lot, with New Privacy chain link, the property boasts a sprawling backyard with mountain views, 3-car garage, and a covered patio —perfect for outdoor entertaining or peaceful evenings under the stars.
Inside, the home’s 1,752 sqft open-concept layout welcomes you with vaulted ceilings, and plenty of natural light while staying cool during warmer days. The kitchen and dining area flow seamlessly together, highlighted by a cozy fireplace, while the freshly painted interiors and new carpet add a clean, move-in-ready touch. Laminate wood and tile flooring run through the main living areas, offering both style and durability.
One of the home’s most unique features is the large movie theater/game room, complete with a wood-burning stove—a versatile space perfect for movie nights, gaming, a home office, or even a guest suite.
For those with extra vehicles, toys, or an RV, the side driveway leads to backyard access with ample space to park your RV, trailer, or multiple cars—a rare find!
Located close to a local fire station for added peace of mind and just minutes from Sunset Ridge Sports Park, this home is ideal for hosting gatherings, playing ball, or enjoying weekend picnics.
This is a rare opportunity to own a private, spacious home in a great location—don’t miss it!
Tucked away at the end of a quiet cul-de-sac, this beautifully updated 3-bedroom, 2-bathroom single-story home offers the perfect combination of space, privacy, and convenience. Sitting on a massive 18,000 sqft lot, with New Privacy chain link, the property boasts a sprawling backyard with mountain views, 3-car garage, and a covered patio —perfect for outdoor entertaining or peaceful evenings under the stars.
Inside, the home’s 1,752 sqft open-concept layout welcomes you with vaulted ceilings, and plenty of natural light while staying cool during warmer days. The kitchen and dining area flow seamlessly together, highlighted by a cozy fireplace, while the freshly painted interiors and new carpet add a clean, move-in-ready touch. Laminate wood and tile flooring run through the main living areas, offering both style and durability.
One of the home’s most unique features is the large movie theater/game room, complete with a wood-burning stove—a versatile space perfect for movie nights, gaming, a home office, or even a guest suite.
For those with extra vehicles, toys, or an RV, the side driveway leads to backyard access with ample space to park your RV, trailer, or multiple cars—a rare find!
Located close to a local fire station for added peace of mind and just minutes from Sunset Ridge Sports Park, this home is ideal for hosting gatherings, playing ball, or enjoying weekend picnics.
This is a rare opportunity to own a private, spacious home in a great location—don’t miss it!
Property Details
Price:
$430,000
MLS #:
CV25068881
Status:
Active Under Contract
Beds:
3
Baths:
2
Address:
12963 Birch Glen Court
Type:
Single Family
Subtype:
Single Family Residence
Neighborhood:
vicvictorville
City:
Victorville
Listed Date:
Mar 8, 2025
State:
CA
Finished Sq Ft:
1,752
ZIP:
92392
Lot Size:
18,000 sqft / 0.41 acres (approx)
Year Built:
1987
See this Listing
Mortgage Calculator
Schools
School District:
Hesperia Unified
Interior
Accessibility Features
Entry Slope Less Than 1 Foot, No Interior Steps
Appliances
Dishwasher, Gas Oven, Refrigerator, Water Heater
Cooling
Central Air
Fireplace Features
Bonus Room, Den, Dining Room, Family Room, Living Room, Gas, Wood Burning
Flooring
Carpet, Laminate, Tile, Vinyl
Heating
Central
Interior Features
Cathedral Ceiling(s), In- Law Floorplan, Pantry, Recessed Lighting
Exterior
Community Features
Park
Electric
220 Volts For Spa
Fencing
Chain Link, Excellent Condition, New Condition, Security
Foundation Details
Slab
Garage Spaces
3.00
Lot Features
0-1 Unit/ Acre, Back Yard, Cul- De- Sac, Desert Back, Desert Front, Rectangular Lot, Sprinkler System, Sprinklers In Front, Sprinklers In Rear
Parking Features
Driveway, Garage, Garage Faces Front, Garage – Three Door, R V Access/ Parking, R V Potential, Side by Side
Parking Spots
3.00
Pool Features
None
Roof
Shingle
Security Features
Security System, Wired for Alarm System
Sewer
Conventional Septic
Spa Features
Private, Above Ground
Stories Total
1
View
Mountain(s), Neighborhood
Water Source
Public
Financial
Association Fee
0.00
Utilities
Cable Available, Electricity Connected, Natural Gas Available, Phone Available, Sewer Connected, Water Connected
Map
Community
- Address12963 Birch Glen Court Victorville CA
- AreaVIC – Victorville
- CityVictorville
- CountySan Bernardino
- Zip Code92392
Similar Listings Nearby
- 13360 Dunwood Court
Victorville, CA$559,000
2.91 miles away
- 13897 Mesa View Drive
Victorville, CA$558,990
3.61 miles away
- 14102 Notre Dame Street
Hesperia, CA$552,990
4.79 miles away
- 14191 Hartford Street
Hesperia, CA$552,331
3.55 miles away
- 12655 Verano Street
Victorville, CA$551,000
0.51 miles away
- 11941 9th Avenue
Hesperia, CA$550,000
3.74 miles away
- 13837 Finch Way
Victorville, CA$550,000
4.19 miles away
- 16546 Biola Pl
Victorville, CA$550,000
4.75 miles away
- 12912 Newport Street
Hesperia, CA$549,900
3.39 miles away
Victorville, CA$549,900
0.74 miles away
12963 Birch Glen Court
Victorville, CA
LIGHTBOX-IMAGES












































